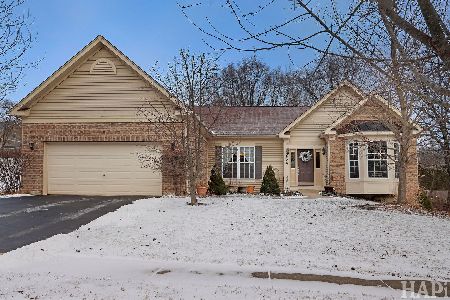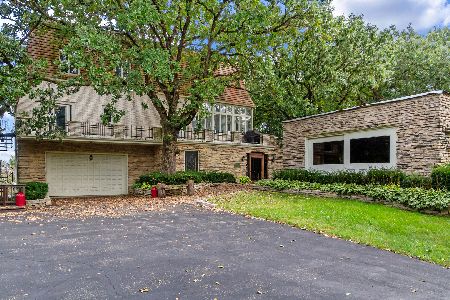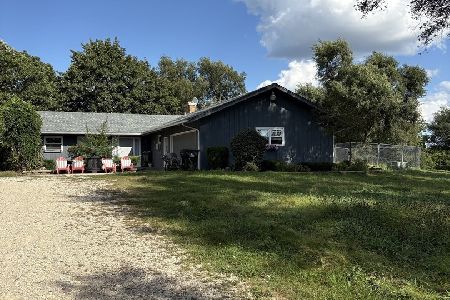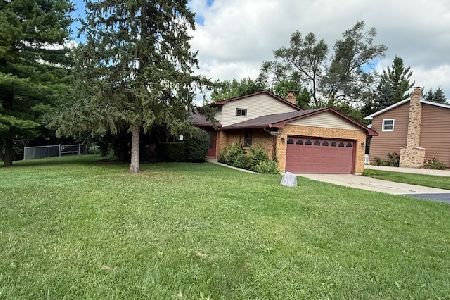508 Deer, Fox Lake, Illinois 60020
$330,000
|
Sold
|
|
| Status: | Closed |
| Sqft: | 1,810 |
| Cost/Sqft: | $166 |
| Beds: | 3 |
| Baths: | 2 |
| Year Built: | 1993 |
| Property Taxes: | $6,420 |
| Days On Market: | 1748 |
| Lot Size: | 0,50 |
Description
Truly a 10++ Well cared for and maintained one of a kind ranch with so many more upgrades than you normally see! Cross over the custom bridge and Koi Pond to enter this Beautiful retreat near the Chain O Lakes State Park. Kitchen offers tumbled stone backsplash, porcelain flooring, granite countertops, desk area, newer Stainless Steel appliances and eating area. Soaring ceilings. 4 Season/garden room with reclaimed Southern Heart Pine flooring. 12x13 deck off Living Room and 4 season Room leads to the 10x10 Octagon cedar Gazebo. There's so much room to expand! The attic is pitched for 2 additional large bedrooms. 1600 square foot basement has a concrete crawl space under the 4 season room for extra storage plus a rough in for a full bath. 3 year new architectural roof, gutters and a new skylight in the 4 season room. Furnace and a/c in 2013. Hot water heater new in 2020. South & West windows were replaced in 2012. The Shed was built to match the house. Fenced yard. Beautiful, flourishing landscape all around. New water and sewer hookup in 2019. The original well with new pump is available for outside irrigation. In Seller's own words: "This is truly an oasis, in a special neighborhood, next to an awesome State Park!"
Property Specifics
| Single Family | |
| — | |
| Ranch | |
| 1993 | |
| Full | |
| RANCH | |
| No | |
| 0.5 |
| Lake | |
| — | |
| — / Not Applicable | |
| None | |
| Public | |
| Public Sewer | |
| 11051914 | |
| 01281040050000 |
Nearby Schools
| NAME: | DISTRICT: | DISTANCE: | |
|---|---|---|---|
|
High School
Grant Community High School |
124 | Not in DB | |
Property History
| DATE: | EVENT: | PRICE: | SOURCE: |
|---|---|---|---|
| 20 May, 2021 | Sold | $330,000 | MRED MLS |
| 16 Apr, 2021 | Under contract | $300,000 | MRED MLS |
| 13 Apr, 2021 | Listed for sale | $300,000 | MRED MLS |
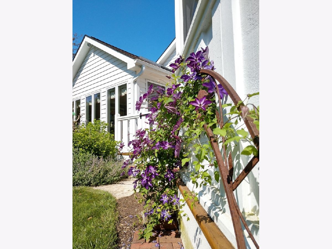
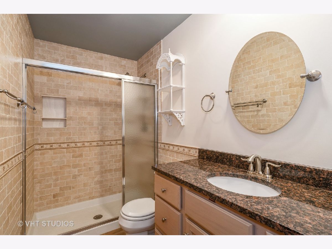
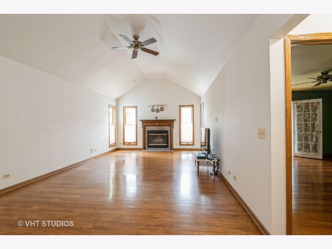
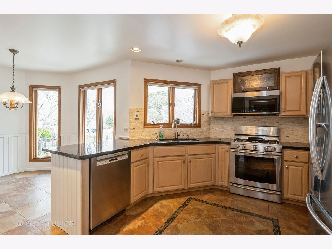
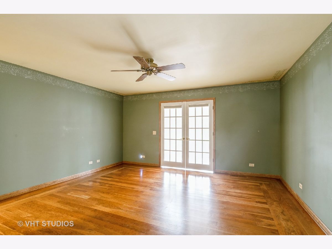
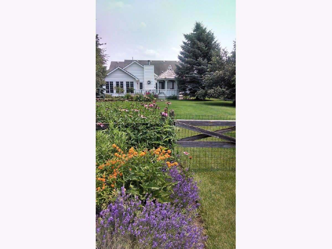
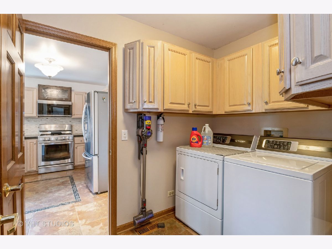
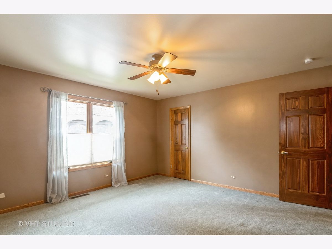
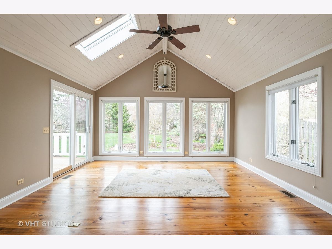
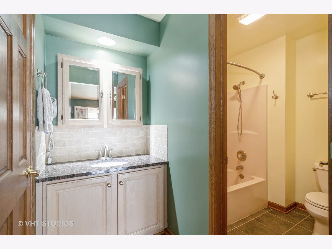
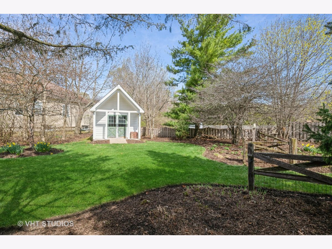
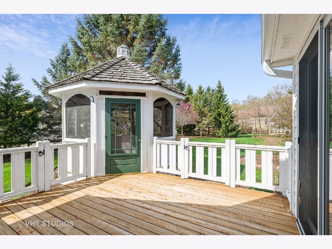
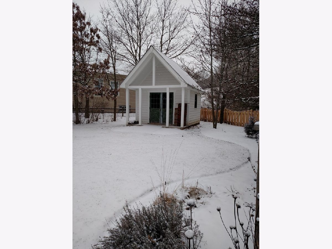
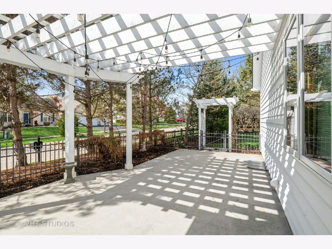
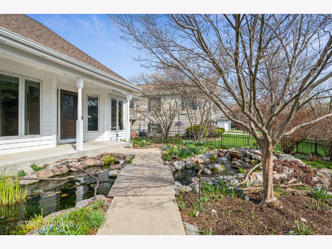
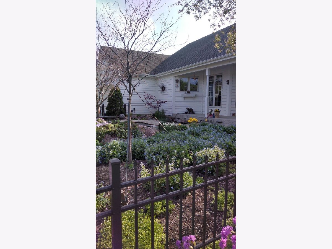
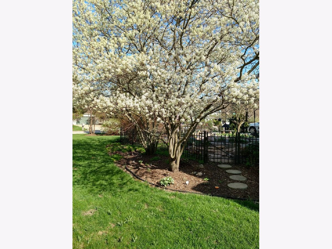
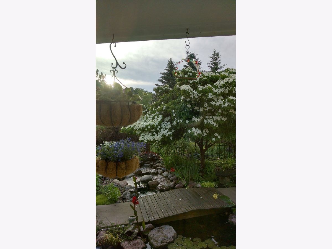
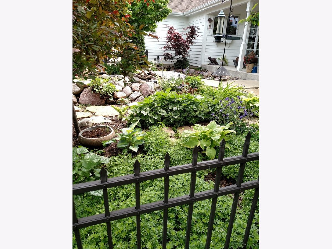
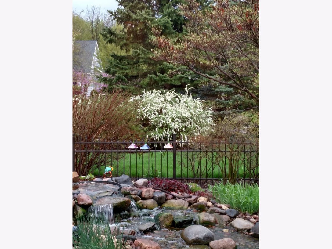
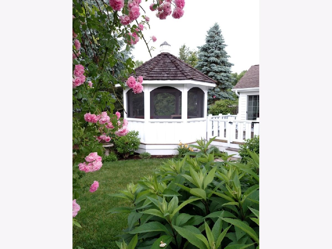
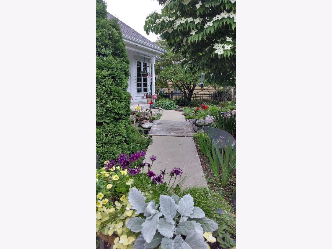
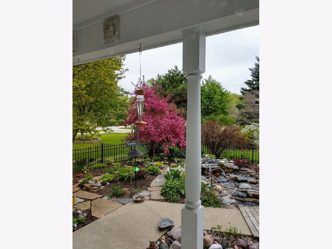
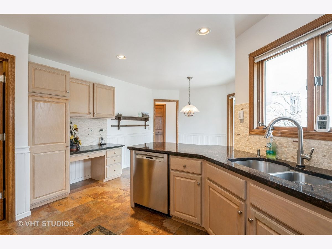
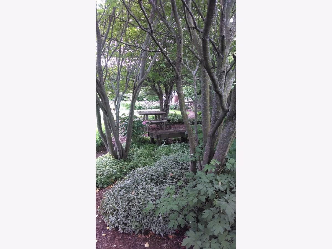
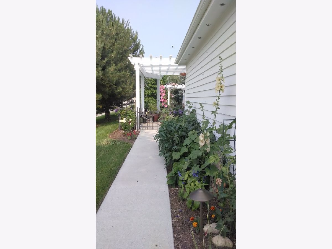
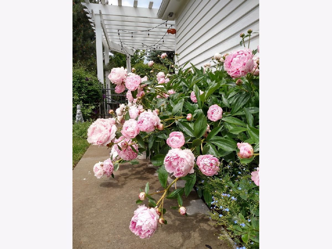
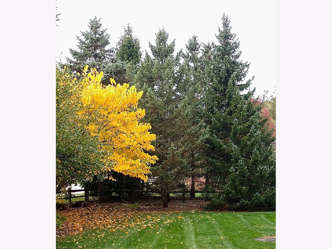
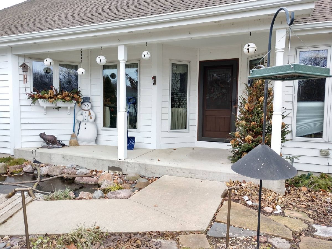
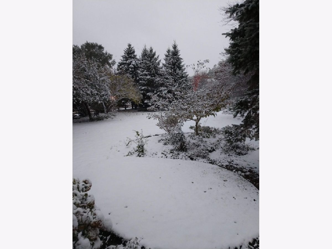
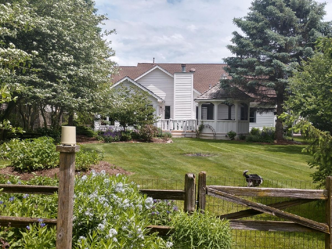
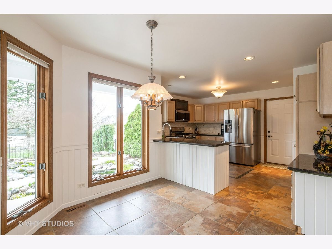
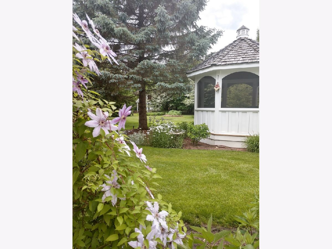
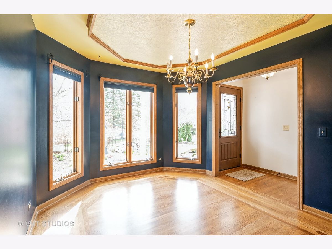
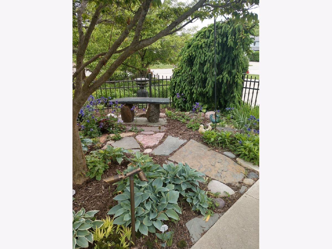
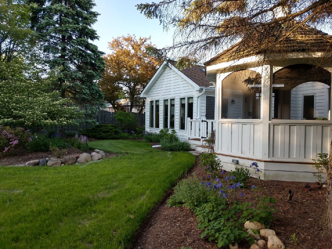
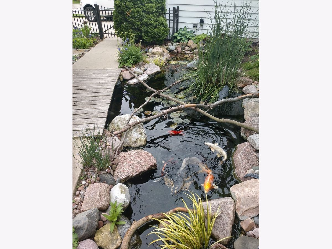
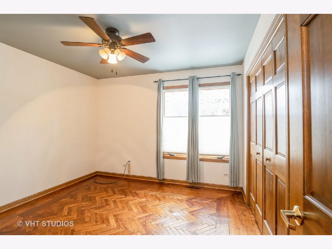
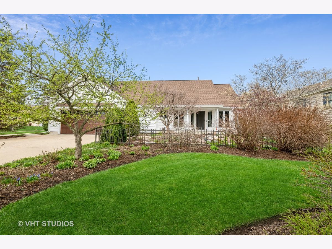
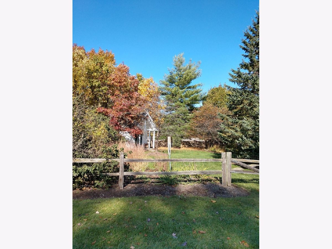
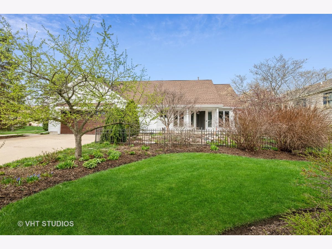
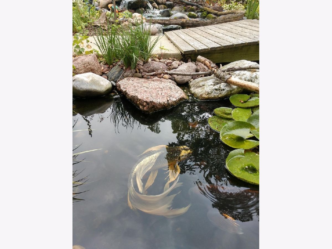
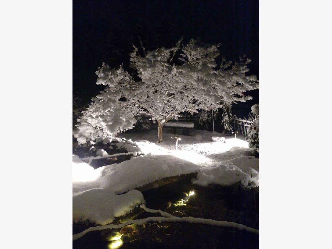
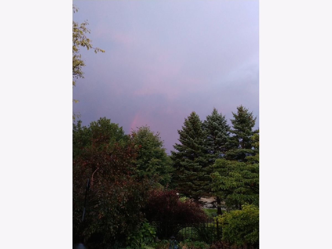
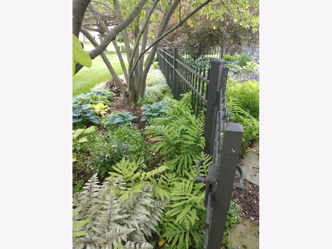
Room Specifics
Total Bedrooms: 3
Bedrooms Above Ground: 3
Bedrooms Below Ground: 0
Dimensions: —
Floor Type: Carpet
Dimensions: —
Floor Type: Hardwood
Full Bathrooms: 2
Bathroom Amenities: Separate Shower
Bathroom in Basement: 0
Rooms: Eating Area,Heated Sun Room
Basement Description: Unfinished,Crawl,Bathroom Rough-In,Concrete (Basement)
Other Specifics
| 2 | |
| Concrete Perimeter | |
| Concrete | |
| Patio | |
| Corner Lot,Landscaped,Park Adjacent,Wooded | |
| 80X273X80X273 | |
| Unfinished | |
| Full | |
| Vaulted/Cathedral Ceilings, Skylight(s), Hardwood Floors, First Floor Bedroom, First Floor Laundry, First Floor Full Bath, Walk-In Closet(s), Some Carpeting, Some Window Treatmnt, Some Wood Floors, Drapes/Blinds, Granite Counters, Separate Dining Room | |
| Range, Microwave, Dishwasher, Refrigerator, Washer, Dryer, Stainless Steel Appliance(s), Water Softener, Water Softener Owned | |
| Not in DB | |
| Street Paved | |
| — | |
| — | |
| Wood Burning, Gas Starter |
Tax History
| Year | Property Taxes |
|---|---|
| 2021 | $6,420 |
Contact Agent
Nearby Similar Homes
Nearby Sold Comparables
Contact Agent
Listing Provided By
Baird & Warner

