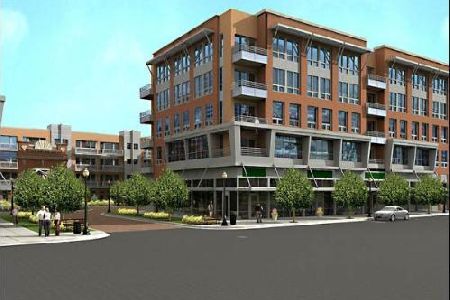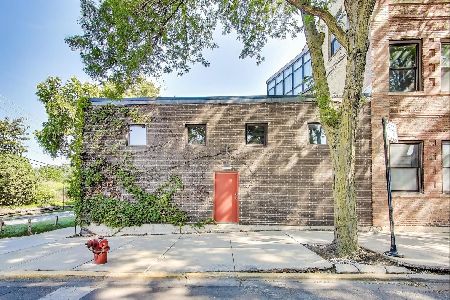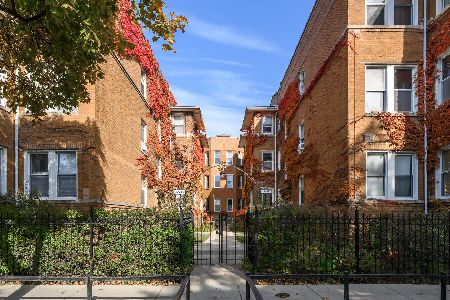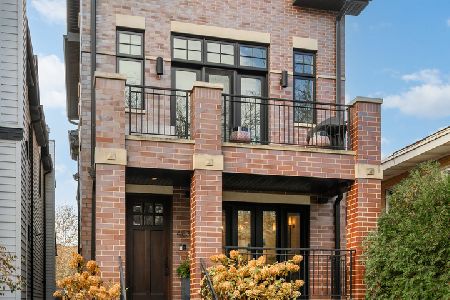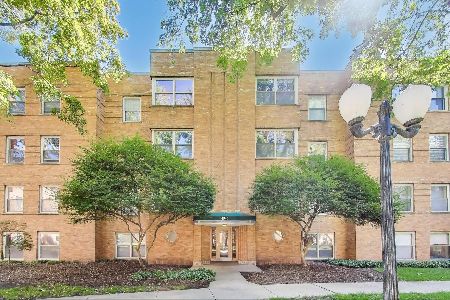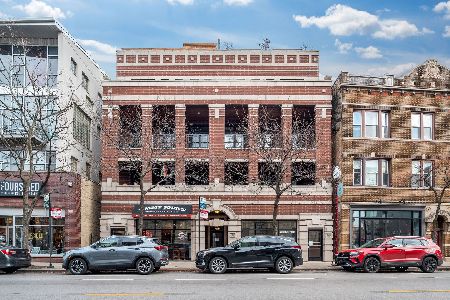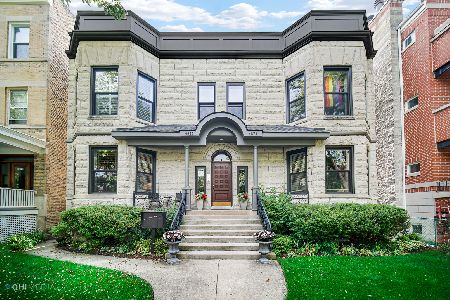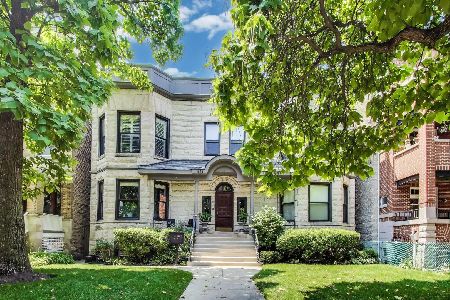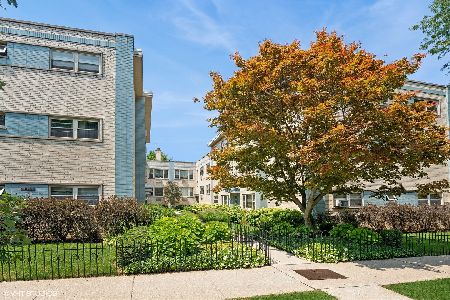4872 Paulina Street, Uptown, Chicago, Illinois 60640
$680,000
|
Sold
|
|
| Status: | Closed |
| Sqft: | 1,776 |
| Cost/Sqft: | $386 |
| Beds: | 2 |
| Baths: | 3 |
| Year Built: | 1891 |
| Property Taxes: | $13,055 |
| Days On Market: | 2011 |
| Lot Size: | 0,00 |
Description
This is a very special home... Stunning gut rehab of classic, historic & intimate 1891 greystone 4-flat on quiet, tree-lined Ravenswood residential block nestled conveniently between Andersonville and Lincoln Square!! This top floor developer's model unit is top notch. All new in 2017 and one of a kind. Meticulously reinvented for modern living. 10' ceilings, beautiful millwork, richly stained hardwood flooring, custom lighting and plantation shutters. Painstakingly restored solid oak doors, hardware & hinges original to the building. Modern, open dream kitchen features Thermador professional appliances, custom cabinetry, Italian marble countertops and a large custom island and shelving hand crafted of reclaimed ash from fallen Chicago trees. Huge walk-in pantry that this Realtor would kill for! Wine refrigerator. Built-in desk. Two large bedrooms with stunning ensuite baths and organized walk-in closets. Lovely powder room for guests. Large personal deck with shade canopy (accessed through either the unit's main hall OR the master bedroom) overlooking beautifully landscaped common back yard. Large personal storage cage just below the unit. This intimate building is 100% owner occupied. Easy walk to Mariano's, Starbucks, Metra trains and the boutiques, restaurants and entertainment venues of Andersonville and Lincoln Square. Quick drive to Trader Joe's, Whole Foods, Jewel, Lake Shore Drive and the Interstate highway system. On site garage parking included! Household pets, including dogs and cats, welcome. NOTE: Real estate taxes DO NOT reflect a Homeowner's Exemption!
Property Specifics
| Condos/Townhomes | |
| 2 | |
| — | |
| 1891 | |
| None | |
| LARGE SIMPLEX - DEVELOPER | |
| No | |
| — |
| Cook | |
| Ravenswood | |
| 242 / Monthly | |
| Water,Parking,Insurance,Lawn Care,Scavenger,Snow Removal | |
| Lake Michigan,Public | |
| Public Sewer | |
| 10745335 | |
| 14074220691002 |
Nearby Schools
| NAME: | DISTRICT: | DISTANCE: | |
|---|---|---|---|
|
Grade School
Mcpherson Elementary School |
299 | — | |
|
High School
Amundsen High School |
299 | Not in DB | |
Property History
| DATE: | EVENT: | PRICE: | SOURCE: |
|---|---|---|---|
| 7 Aug, 2020 | Sold | $680,000 | MRED MLS |
| 25 Jun, 2020 | Under contract | $685,000 | MRED MLS |
| 12 Jun, 2020 | Listed for sale | $685,000 | MRED MLS |




























Room Specifics
Total Bedrooms: 2
Bedrooms Above Ground: 2
Bedrooms Below Ground: 0
Dimensions: —
Floor Type: Hardwood
Full Bathrooms: 3
Bathroom Amenities: Separate Shower,Steam Shower,Double Sink
Bathroom in Basement: 0
Rooms: Deck,Foyer,Gallery,Mud Room,Pantry
Basement Description: None
Other Specifics
| 1 | |
| Brick/Mortar,Concrete Perimeter,Stone | |
| Off Alley | |
| Deck, Patio, Porch, Storms/Screens, End Unit, Cable Access | |
| — | |
| COMMON | |
| — | |
| Full | |
| Bar-Dry, Hardwood Floors, Laundry Hook-Up in Unit, Storage, Walk-In Closet(s) | |
| Range, Dishwasher, Refrigerator, High End Refrigerator, Bar Fridge, Washer, Dryer, Disposal, Stainless Steel Appliance(s), Wine Refrigerator, Built-In Oven, Range Hood | |
| Not in DB | |
| — | |
| — | |
| Bike Room/Bike Trails, Storage | |
| Gas Log, Gas Starter |
Tax History
| Year | Property Taxes |
|---|---|
| 2020 | $13,055 |
Contact Agent
Nearby Similar Homes
Nearby Sold Comparables
Contact Agent
Listing Provided By
@properties

