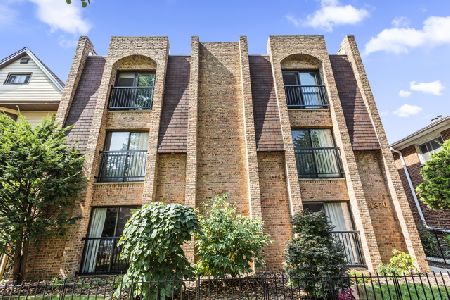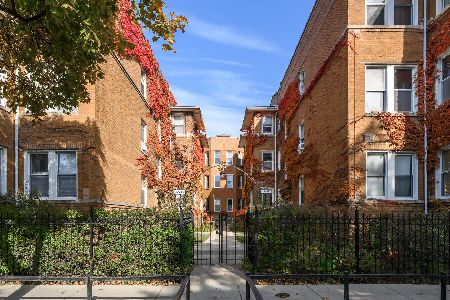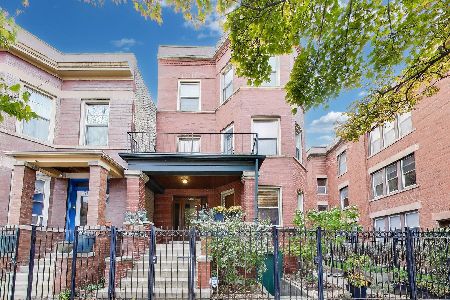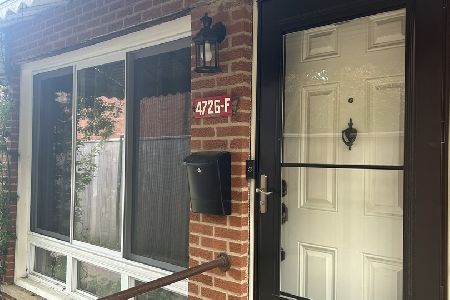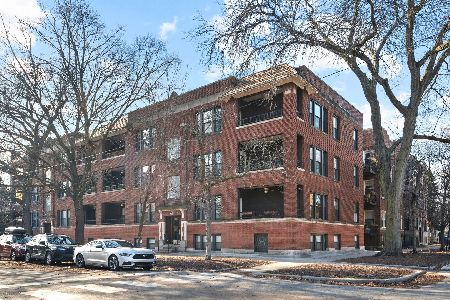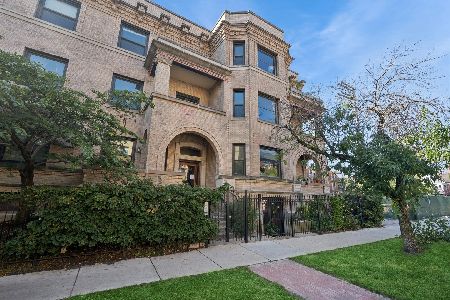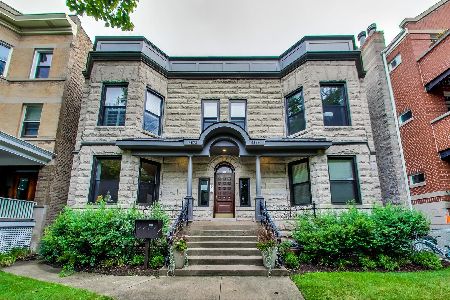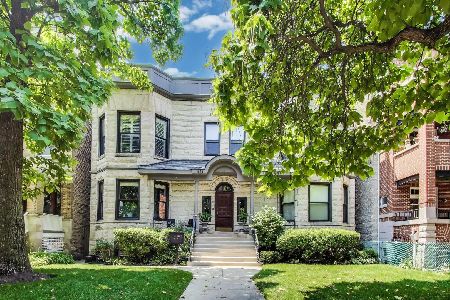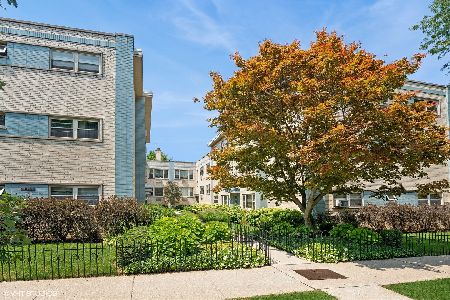4872 Paulina Street, Uptown, Chicago, Illinois 60640
$840,000
|
Sold
|
|
| Status: | Closed |
| Sqft: | 2,785 |
| Cost/Sqft: | $303 |
| Beds: | 3 |
| Baths: | 4 |
| Year Built: | 1891 |
| Property Taxes: | $18,293 |
| Days On Market: | 1235 |
| Lot Size: | 0,00 |
Description
This is an exceptional home on a quiet tree-lined street in historic Ravenswood. Incredible completely rehabbed 1891 Greystone 4-flat is located within walking distance to shops and restaurants of Andersonville, Ravenswood, and Lincoln Square. This 2018 duplex lives like a single-family home. Extremely unique with 10' ceilings, custom millwork, restored original fireplace mantel, restored solid oak doors and hardware. The open floor plan includes a beautiful modern kitchen with Thermador appliances including wine refrigerator, extra-large island, and Italian marble countertops. Millwork includes shelving, bar height counter, and counter tops made from reclaimed ash of trees from Chicago. The huge walk-in pantry features custom built-in shelving and counter tops. Two large bedrooms with walk in closets, en-suite baths, steam shower in primary bath. Outdoor space includes large private deck accessed from primary bedroom or mudroom, roof rights over garage to add an outdoor retreat, and beautifully landscaped common back yard. Lower level includes a large family room, third bedroom with walk-in closet, laundry room, and access to a large private storage space. Garage space and parking pad. A quick bike ride to the lakefront and walking distance to Metra, CTA brown line, Mariano's, coffee shops, and beautiful Winnemac Park. Plenty of space to work from home and building is pet friendly.
Property Specifics
| Condos/Townhomes | |
| 2 | |
| — | |
| 1891 | |
| — | |
| DUPLEX | |
| No | |
| — |
| Cook | |
| Ravenswood | |
| 351 / Monthly | |
| — | |
| — | |
| — | |
| 11609621 | |
| 14074220691001 |
Nearby Schools
| NAME: | DISTRICT: | DISTANCE: | |
|---|---|---|---|
|
Grade School
Mcpherson Elementary School |
299 | — | |
|
High School
Amundsen High School |
299 | Not in DB | |
Property History
| DATE: | EVENT: | PRICE: | SOURCE: |
|---|---|---|---|
| 18 Jun, 2018 | Sold | $790,500 | MRED MLS |
| 23 Apr, 2018 | Under contract | $790,500 | MRED MLS |
| 27 Feb, 2018 | Listed for sale | $790,500 | MRED MLS |
| 10 Nov, 2022 | Sold | $840,000 | MRED MLS |
| 5 Oct, 2022 | Under contract | $845,000 | MRED MLS |
| 8 Sep, 2022 | Listed for sale | $845,000 | MRED MLS |
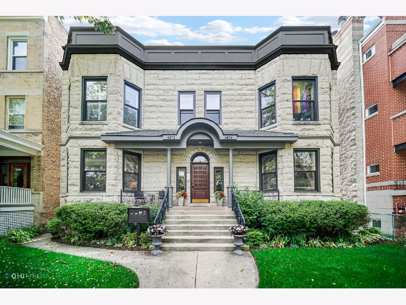
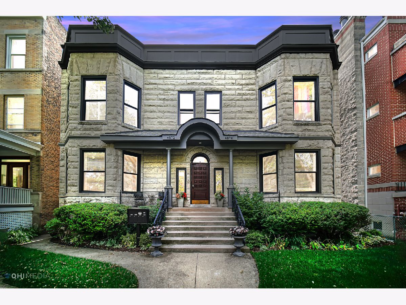
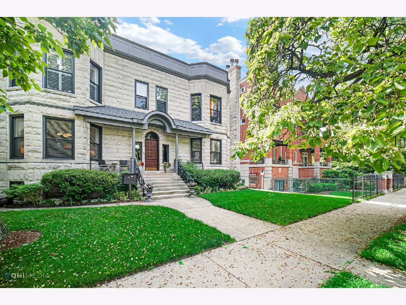
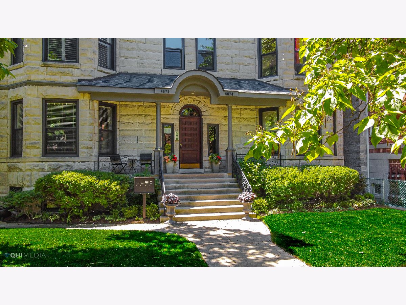
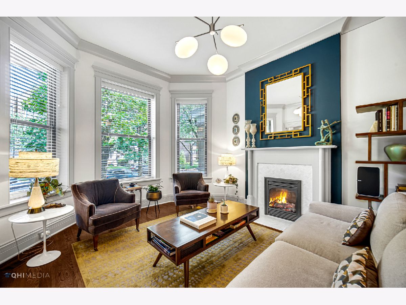
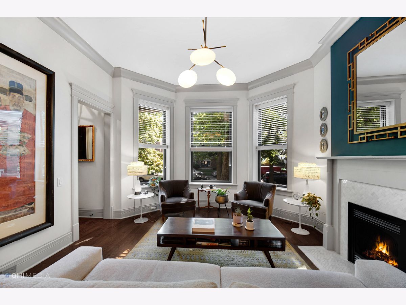

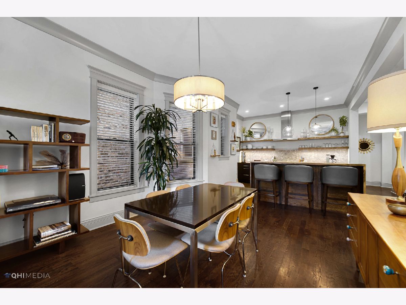
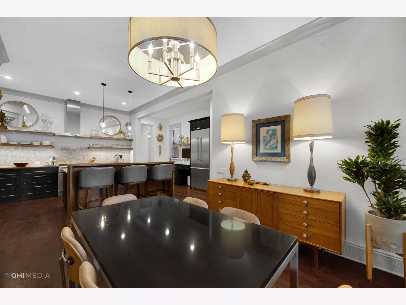

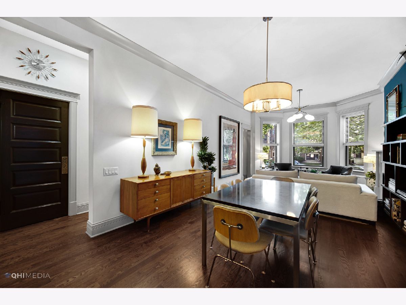

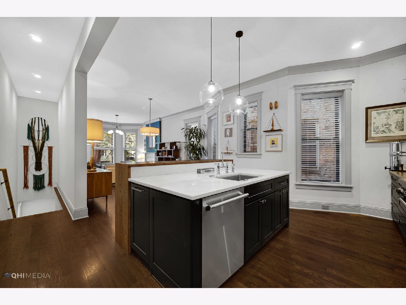
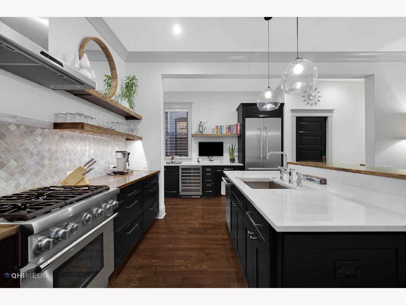

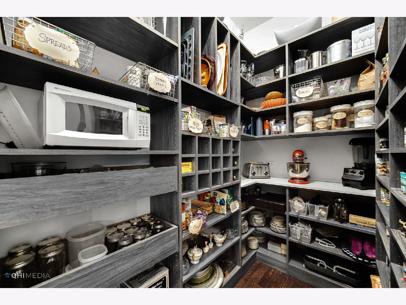
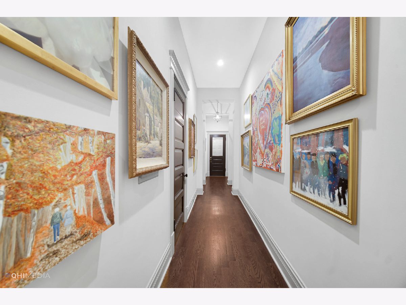
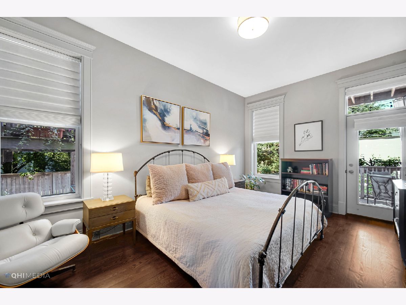

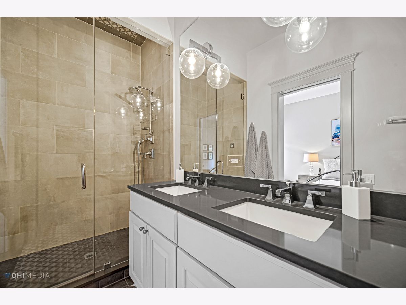
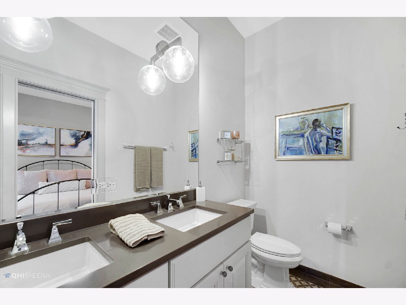
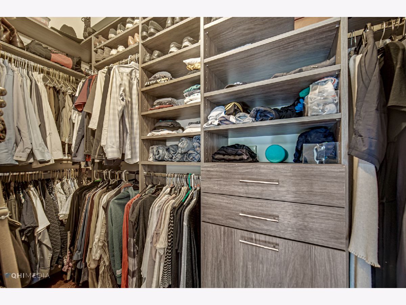
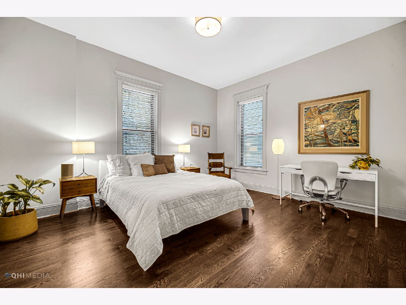

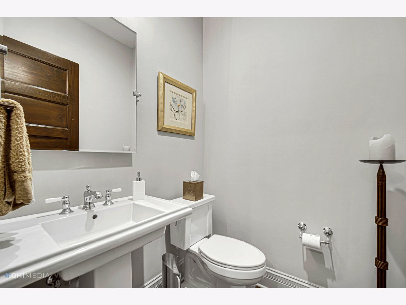





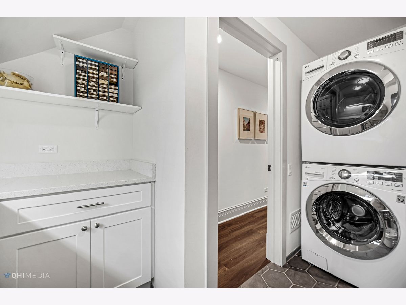
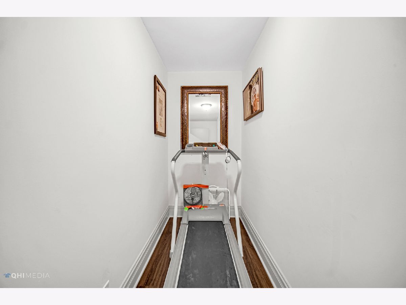

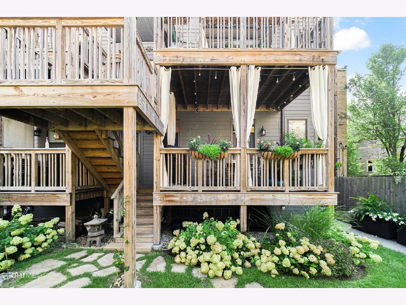
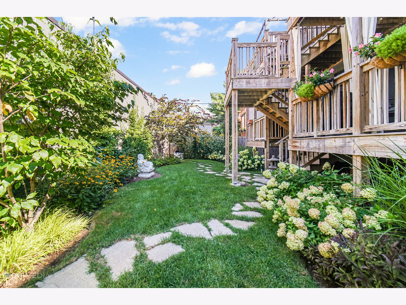
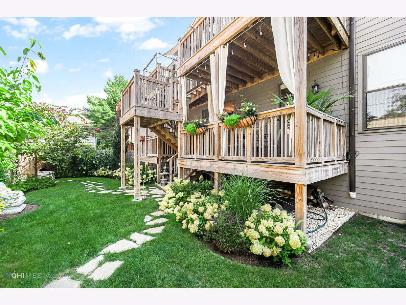
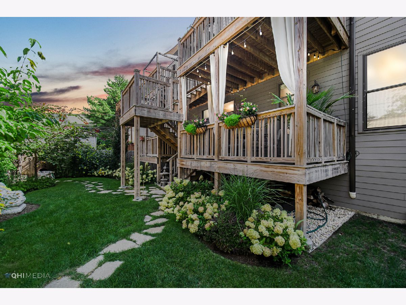
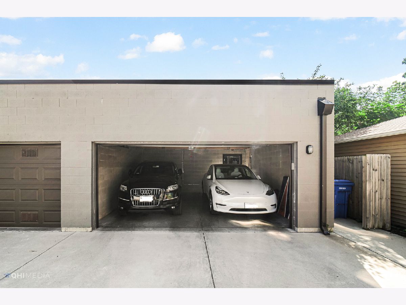
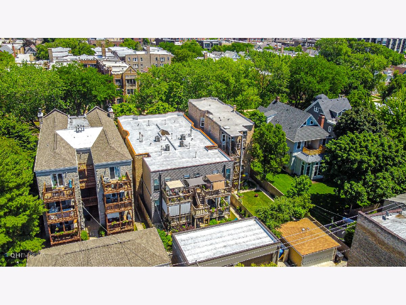
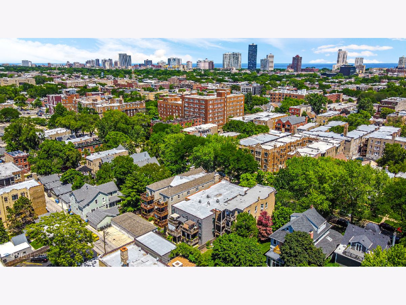
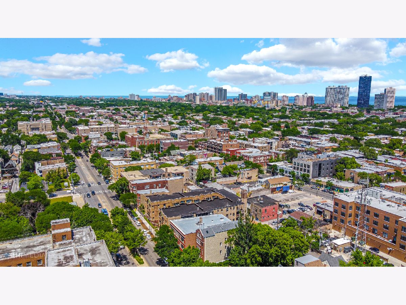
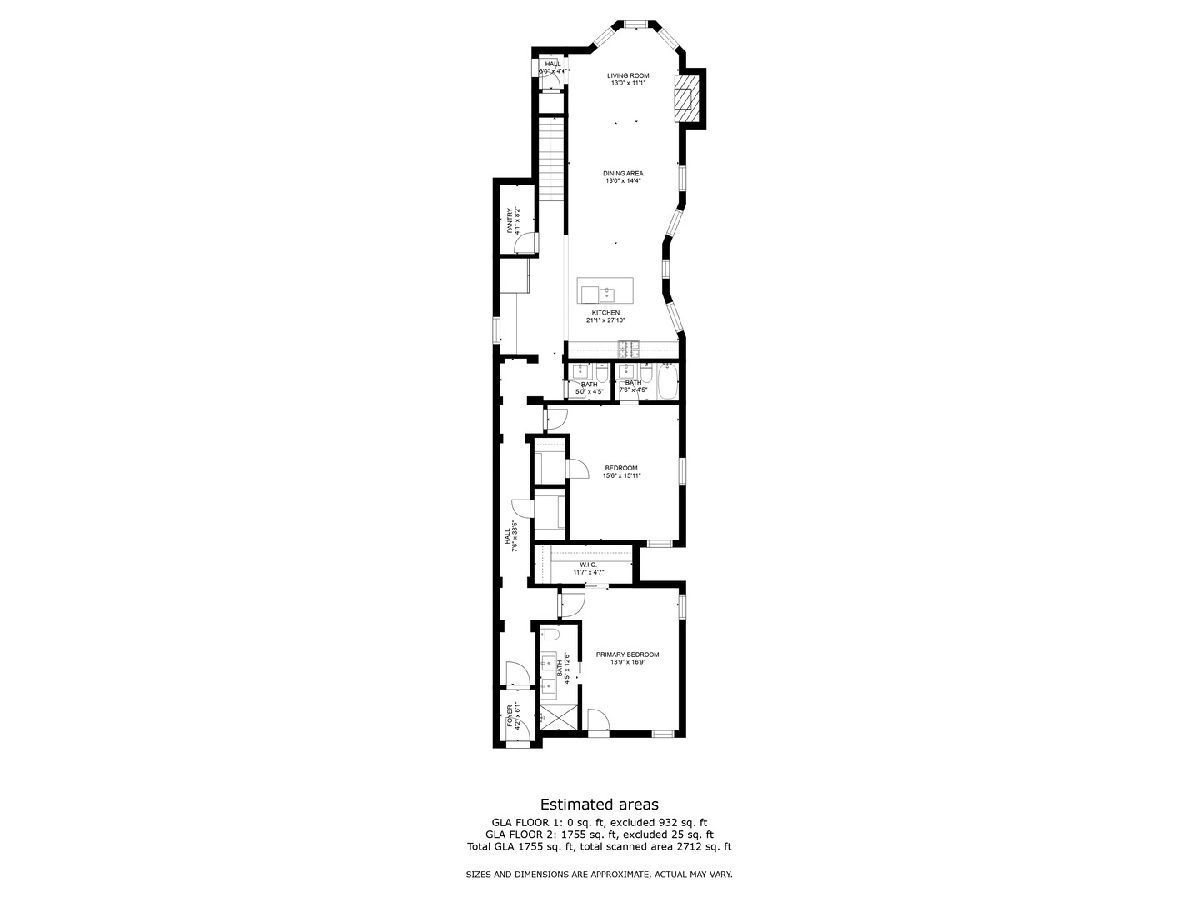
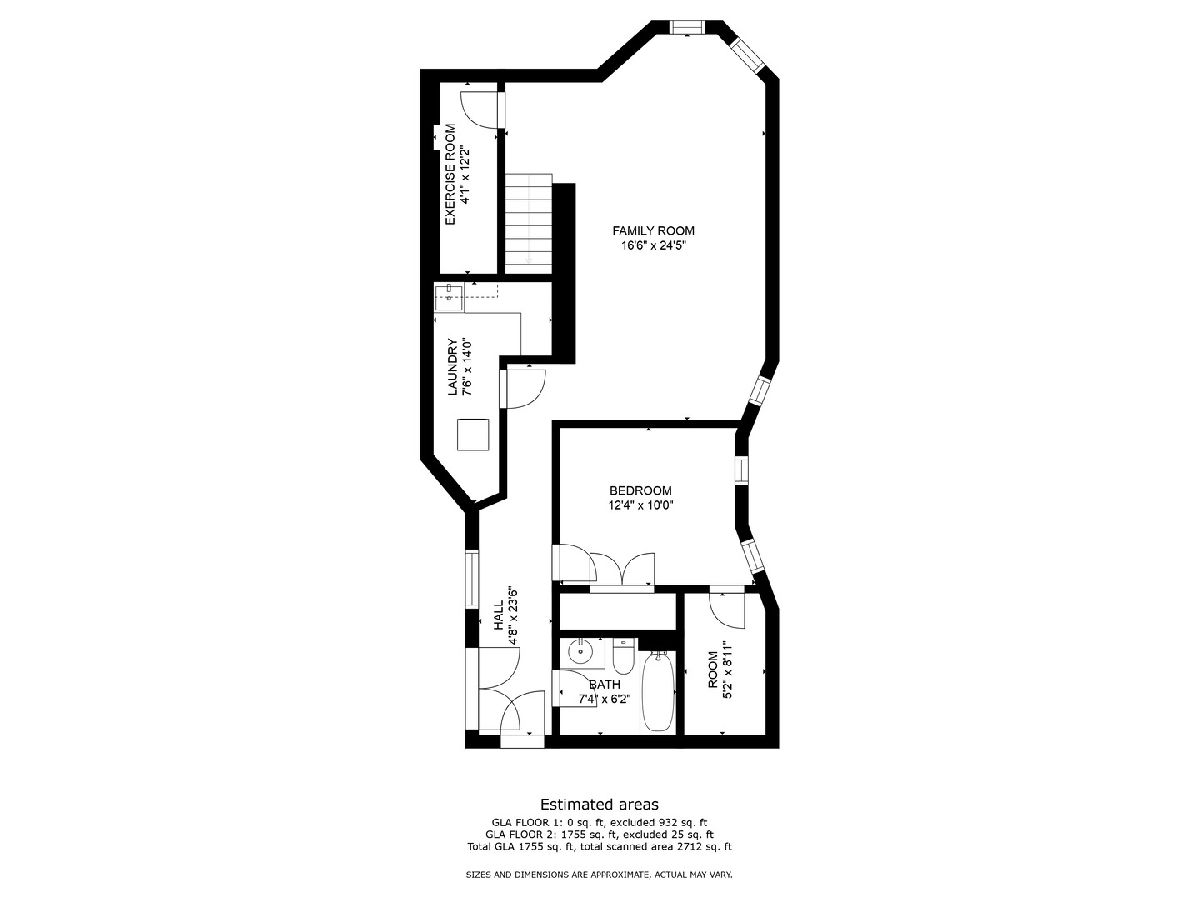

Room Specifics
Total Bedrooms: 3
Bedrooms Above Ground: 3
Bedrooms Below Ground: 0
Dimensions: —
Floor Type: —
Dimensions: —
Floor Type: —
Full Bathrooms: 4
Bathroom Amenities: Steam Shower,Double Sink
Bathroom in Basement: 1
Rooms: —
Basement Description: Finished,Exterior Access
Other Specifics
| 1 | |
| — | |
| — | |
| — | |
| — | |
| COMMON | |
| — | |
| — | |
| — | |
| — | |
| Not in DB | |
| — | |
| — | |
| — | |
| — |
Tax History
| Year | Property Taxes |
|---|---|
| 2022 | $18,293 |
Contact Agent
Nearby Similar Homes
Nearby Sold Comparables
Contact Agent
Listing Provided By
Realty37

