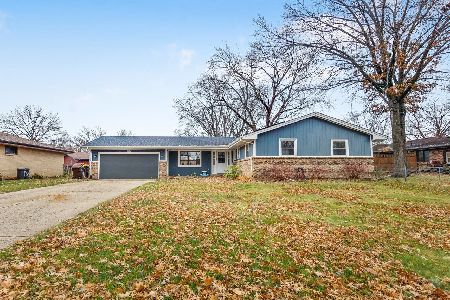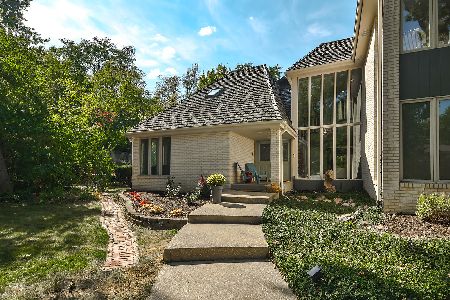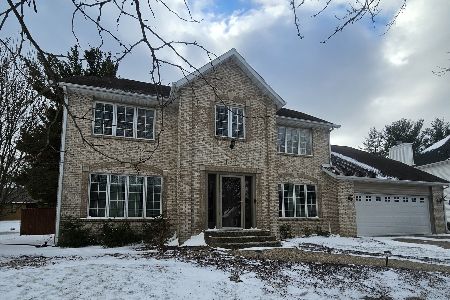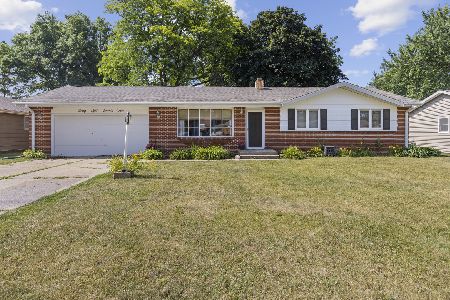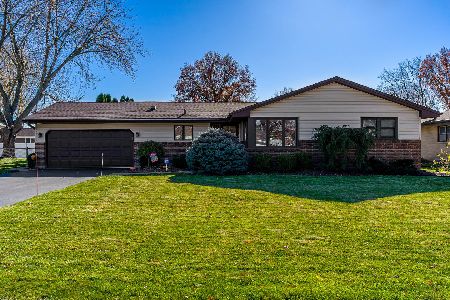4875 Danforth Drive, Rockford, Illinois 61114
$103,000
|
Sold
|
|
| Status: | Closed |
| Sqft: | 1,148 |
| Cost/Sqft: | $91 |
| Beds: | 3 |
| Baths: | 2 |
| Year Built: | 1968 |
| Property Taxes: | $3,106 |
| Days On Market: | 2898 |
| Lot Size: | 0,19 |
Description
Desirable NE location! Brick ranch in quiet neighborhood has expanded 2.5 plus car garage @ 616 S.F. Beautiful wood laminate flooring in living room, dining room, hall and all 3 bedrooms. Kitchen has all newer stainless steel appliances. Baths have updates. Dining room has door to access fenced backyard. Expansive patio for entertaining. Full basement for future expansion. Mature treed setting. Master has full size closet in bedroom and 2nd in master bath, could be converted to a large master shower. Own a great home for the cost to rent and get 2 tax deductions. All dimensions are approximate.
Property Specifics
| Single Family | |
| — | |
| Ranch | |
| 1968 | |
| Full | |
| — | |
| No | |
| 0.19 |
| Winnebago | |
| — | |
| 0 / Not Applicable | |
| None | |
| Public | |
| Public Sewer | |
| 09858462 | |
| 1208277006 |
Nearby Schools
| NAME: | DISTRICT: | DISTANCE: | |
|---|---|---|---|
|
Grade School
Clifford P Carlson Elementary Sc |
205 | — | |
|
Middle School
Eisenhower Middle School |
205 | Not in DB | |
|
High School
Guilford High School |
205 | Not in DB | |
Property History
| DATE: | EVENT: | PRICE: | SOURCE: |
|---|---|---|---|
| 29 Mar, 2018 | Sold | $103,000 | MRED MLS |
| 26 Feb, 2018 | Under contract | $105,000 | MRED MLS |
| 15 Feb, 2018 | Listed for sale | $105,000 | MRED MLS |
| 1 Aug, 2023 | Sold | $180,000 | MRED MLS |
| 1 Jul, 2023 | Under contract | $164,900 | MRED MLS |
| 25 Jun, 2023 | Listed for sale | $164,900 | MRED MLS |
Room Specifics
Total Bedrooms: 3
Bedrooms Above Ground: 3
Bedrooms Below Ground: 0
Dimensions: —
Floor Type: Wood Laminate
Dimensions: —
Floor Type: Wood Laminate
Full Bathrooms: 2
Bathroom Amenities: —
Bathroom in Basement: 0
Rooms: No additional rooms
Basement Description: Unfinished
Other Specifics
| 2.5 | |
| Concrete Perimeter | |
| — | |
| Patio | |
| Dimensions to Center of Road,Fenced Yard | |
| 80X80X125X125 | |
| Dormer | |
| Half | |
| Wood Laminate Floors, First Floor Bedroom, First Floor Full Bath | |
| Range, Microwave, Dishwasher, Refrigerator, Disposal, Stainless Steel Appliance(s) | |
| Not in DB | |
| Curbs, Street Paved | |
| — | |
| — | |
| — |
Tax History
| Year | Property Taxes |
|---|---|
| 2018 | $3,106 |
| 2023 | $3,791 |
Contact Agent
Nearby Similar Homes
Nearby Sold Comparables
Contact Agent
Listing Provided By
Dickerson & Nieman Realtors

