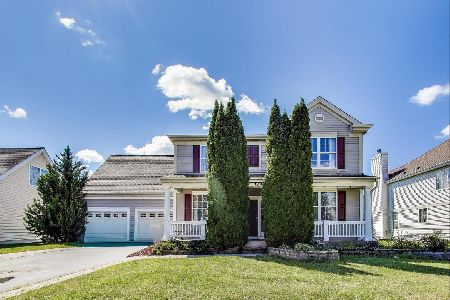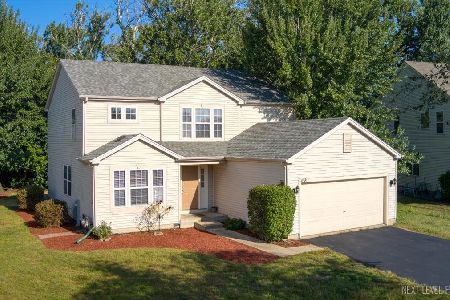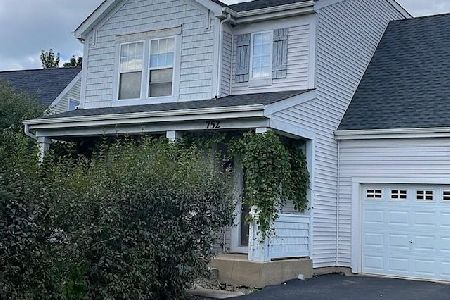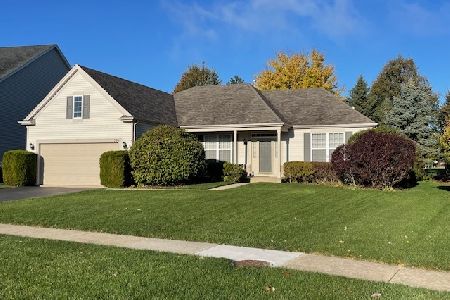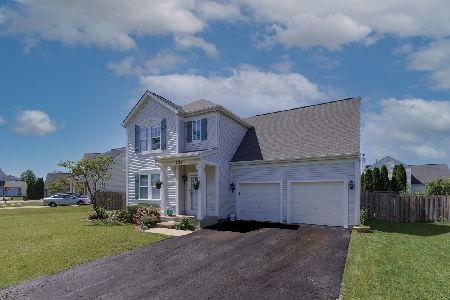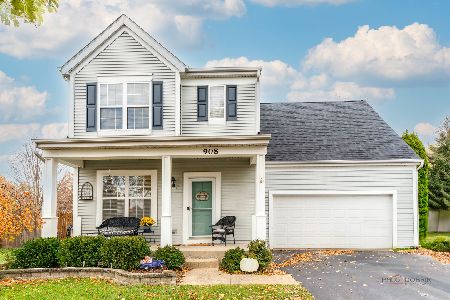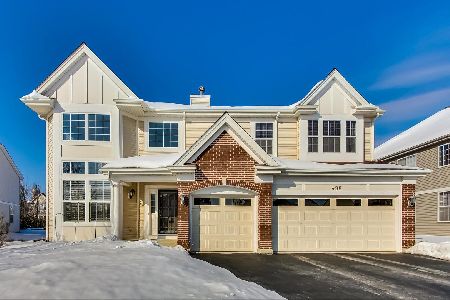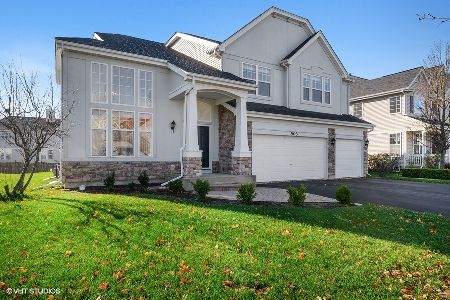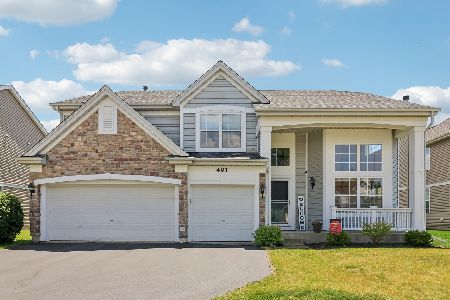488 Butterfield Lane, Round Lake, Illinois 60073
$312,000
|
Sold
|
|
| Status: | Closed |
| Sqft: | 3,787 |
| Cost/Sqft: | $85 |
| Beds: | 4 |
| Baths: | 4 |
| Year Built: | 2005 |
| Property Taxes: | $14,663 |
| Days On Market: | 2803 |
| Lot Size: | 0,21 |
Description
GRAYSLAKES SCHOOLS! A beautiful large home just waiting for its new owner in Madrona Ridge! WOW from the minute you enter the two story foyer & living room. Formal dining room wcoffered ceiling. Gourmet kitchen w/large island, 42" cherry cabinets, Butler's pantry area w/under cabinet lighting, & ceramic flooring. Eating area large enough for a big table & all this is open to the Family room w/gas fireplace, canned lighting and surround sound. First floor den/office ( or possible fifth bedroom) located next to full bath w/walk-in shower....a perfect in-law arrangement. First floor laundry w/cabinets. Second floor Master Suite with huge walk-in closet and luxury Master bath featuring double vanity, walk-in shower, separate soaking tub & private water closet. Three additional bedrooms (one Princess Suite w/private bath), a bonus room w/built-ins & another full hall bath complete the second floor. Unfinished basement plumbed for bath, deck, patio, treed yard, walk to grade school!
Property Specifics
| Single Family | |
| — | |
| Colonial | |
| 2005 | |
| Full | |
| — | |
| No | |
| 0.21 |
| Lake | |
| Madrona Ridge | |
| 90 / Quarterly | |
| Other | |
| Lake Michigan | |
| Sewer-Storm | |
| 09951404 | |
| 06323020230000 |
Nearby Schools
| NAME: | DISTRICT: | DISTANCE: | |
|---|---|---|---|
|
Grade School
Park School West |
46 | — | |
|
Middle School
Park School West |
46 | Not in DB | |
|
High School
Grayslake Central High School |
127 | Not in DB | |
Property History
| DATE: | EVENT: | PRICE: | SOURCE: |
|---|---|---|---|
| 17 Jul, 2018 | Sold | $312,000 | MRED MLS |
| 28 May, 2018 | Under contract | $322,500 | MRED MLS |
| 21 May, 2018 | Listed for sale | $322,500 | MRED MLS |
Room Specifics
Total Bedrooms: 4
Bedrooms Above Ground: 4
Bedrooms Below Ground: 0
Dimensions: —
Floor Type: Carpet
Dimensions: —
Floor Type: Carpet
Dimensions: —
Floor Type: Carpet
Full Bathrooms: 4
Bathroom Amenities: Separate Shower,Double Sink,Soaking Tub
Bathroom in Basement: 0
Rooms: Eating Area,Den,Bonus Room,Foyer,Walk In Closet
Basement Description: Unfinished
Other Specifics
| 3 | |
| Concrete Perimeter | |
| Asphalt | |
| Deck, Patio, Storms/Screens | |
| Landscaped | |
| 70X130 | |
| — | |
| Full | |
| Vaulted/Cathedral Ceilings, First Floor Bedroom, In-Law Arrangement, First Floor Laundry, First Floor Full Bath | |
| Range, Microwave, Dishwasher, Refrigerator, Disposal | |
| Not in DB | |
| Sidewalks, Street Lights, Street Paved | |
| — | |
| — | |
| Gas Log, Gas Starter |
Tax History
| Year | Property Taxes |
|---|---|
| 2018 | $14,663 |
Contact Agent
Nearby Similar Homes
Nearby Sold Comparables
Contact Agent
Listing Provided By
@properties

