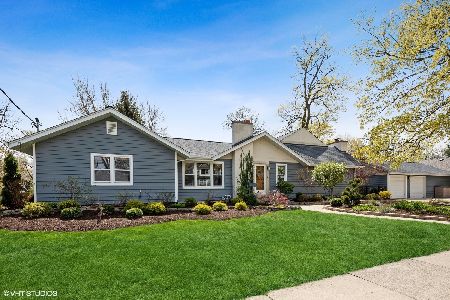488 Lowell Avenue, Glen Ellyn, Illinois 60137
$517,000
|
Sold
|
|
| Status: | Closed |
| Sqft: | 1,973 |
| Cost/Sqft: | $266 |
| Beds: | 3 |
| Baths: | 2 |
| Year Built: | 1967 |
| Property Taxes: | $11,001 |
| Days On Market: | 2012 |
| Lot Size: | 0,20 |
Description
In-town spacious & charming cape cod!!! Walking distance to town & train! Home boasts refinished original hardwood floors on the first floor and all bedrooms upstairs. Large master bedroom on the first floor with 2 closets and adjoins full 1st floor bath that was recently remodeled with beautiful walk in shower and double sinks. Kitchen has solid walnut cabinets, stainless refrigerator & microwave 2017, and Vermont slate flooring. Family room has stone fireplace, and a spacious Living room & Dining room with crown molding. The basement has recently been updated with new flooring, painting & lighting. Enjoy the amazing wine cellar with sink & wine refrigerator. The 2nd floor over-sized bedrooms flank a full bathroom. Both have walk in closets and access to dormer attic storage. Walk to Ben Franklin Elementary School & Glenbard West High School. Back yard has newer wrought iron fence 2015 and Sun setter awning over the patio. In the last 5 years: new windows 2015, refinished HW floors 2016, Washer/Dryer 2016, main bath enlarged and gutted 2018, Garage floor epoxied 2019 & garage door opener 2018, new vinyl siding & gutters 2019, and basement flooring/lighting/also removed paneling 2016. Elfa shelving in foyer, master closets, garage, and utility room. Small shop with workbench in basement.
Property Specifics
| Single Family | |
| — | |
| Cape Cod | |
| 1967 | |
| Full | |
| — | |
| No | |
| 0.2 |
| Du Page | |
| — | |
| 0 / Not Applicable | |
| None | |
| Lake Michigan | |
| Public Sewer | |
| 10787092 | |
| 0512306022 |
Nearby Schools
| NAME: | DISTRICT: | DISTANCE: | |
|---|---|---|---|
|
Grade School
Ben Franklin Elementary School |
41 | — | |
|
Middle School
Hadley Junior High School |
41 | Not in DB | |
|
High School
Glenbard West High School |
87 | Not in DB | |
Property History
| DATE: | EVENT: | PRICE: | SOURCE: |
|---|---|---|---|
| 30 Jun, 2015 | Sold | $422,500 | MRED MLS |
| 7 May, 2015 | Under contract | $439,000 | MRED MLS |
| — | Last price change | $475,000 | MRED MLS |
| 23 Mar, 2015 | Listed for sale | $475,000 | MRED MLS |
| 9 Sep, 2020 | Sold | $517,000 | MRED MLS |
| 20 Jul, 2020 | Under contract | $525,000 | MRED MLS |
| 18 Jul, 2020 | Listed for sale | $525,000 | MRED MLS |
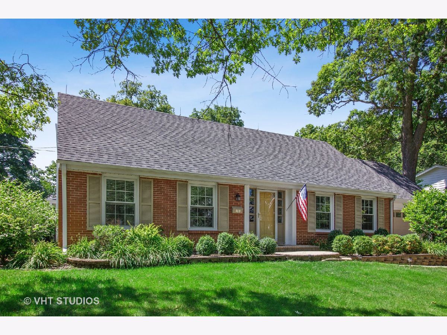
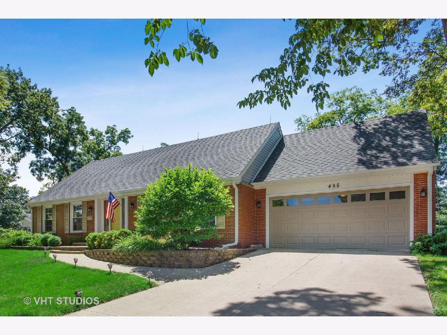
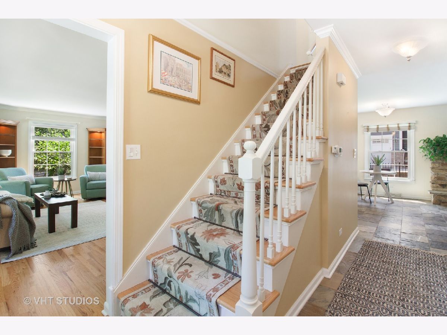
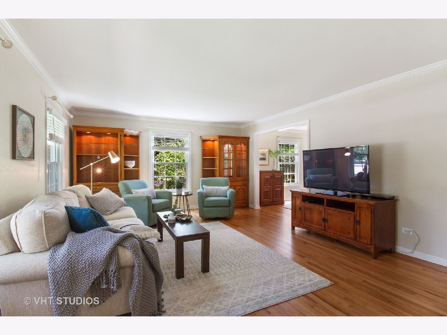
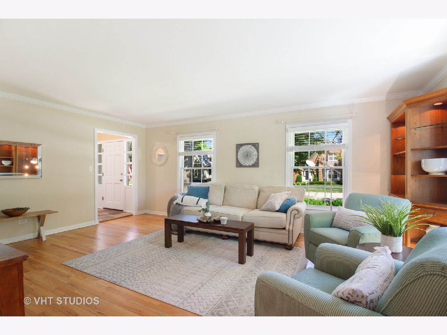
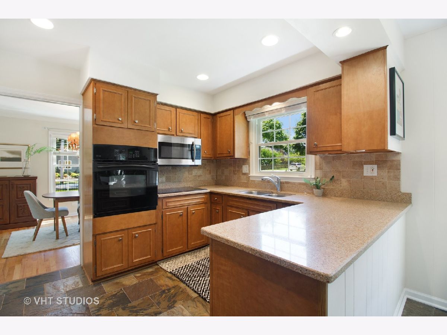
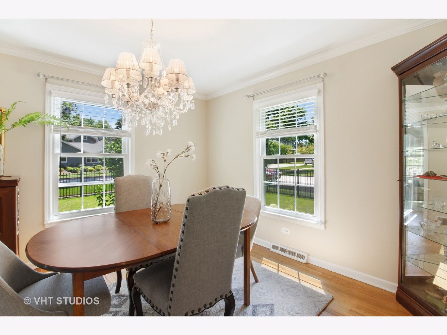
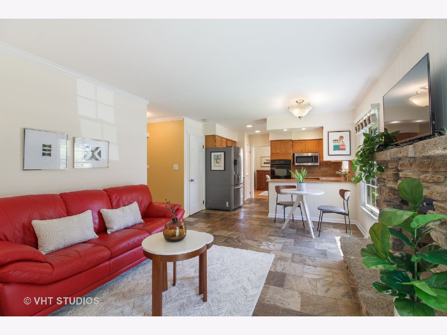
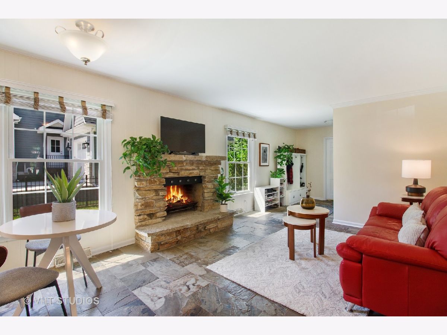
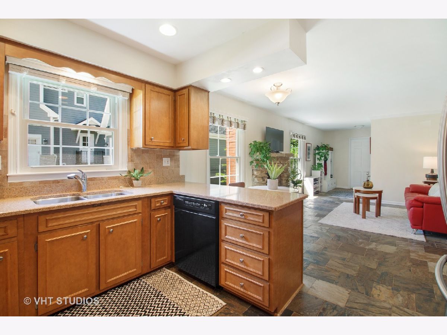
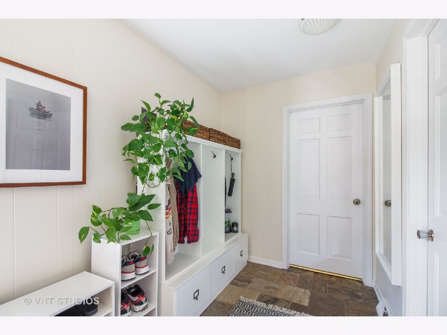
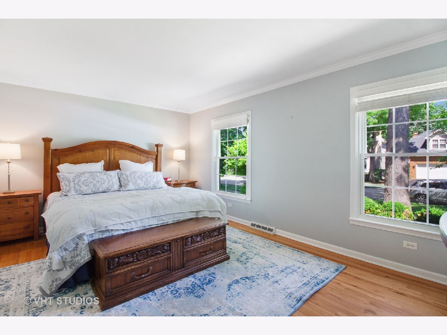
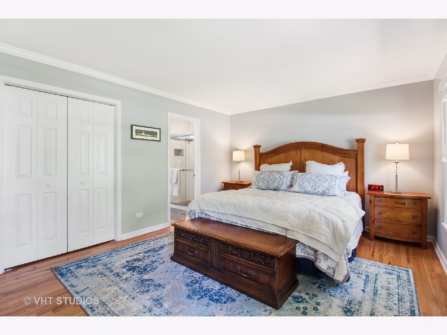
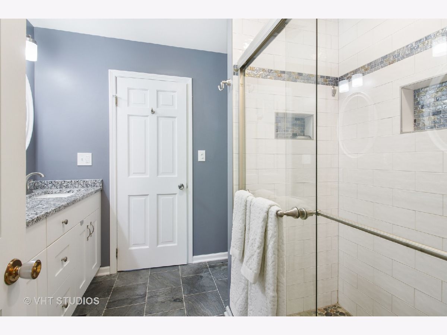
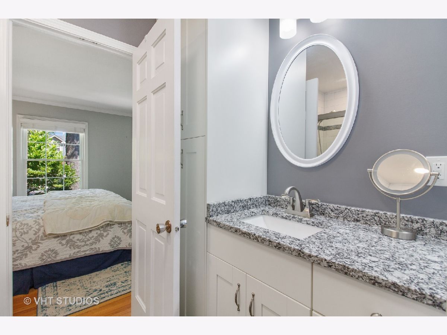
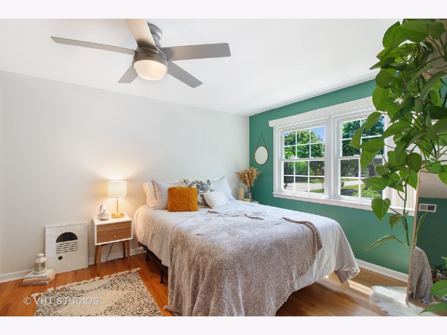
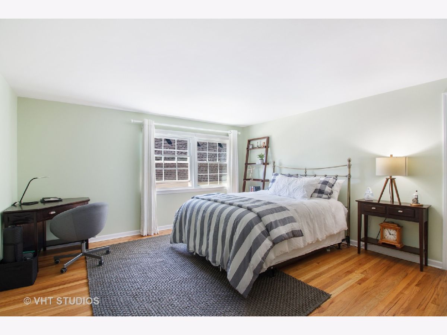
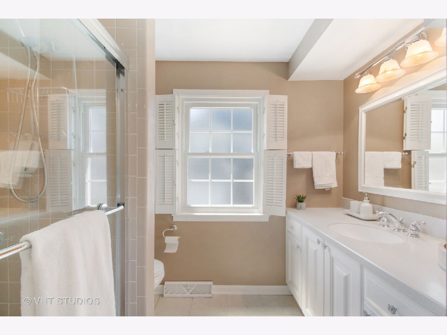
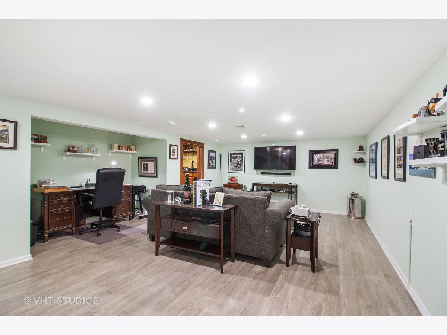
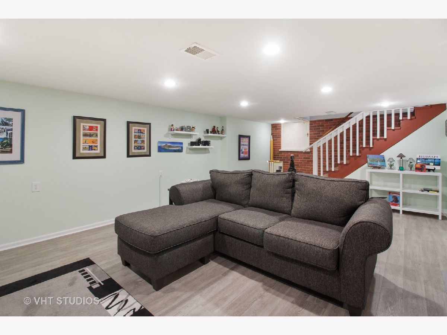
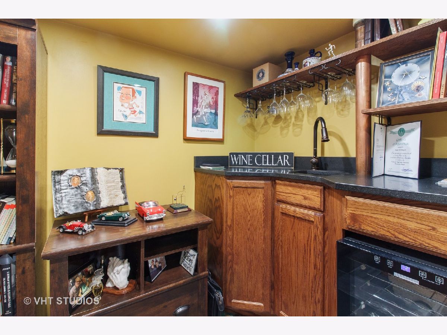
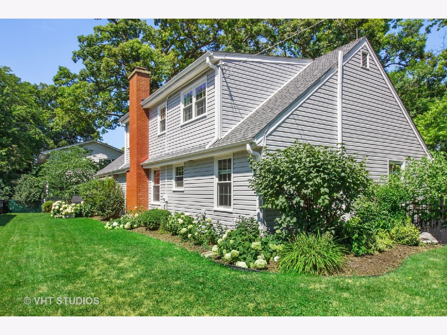
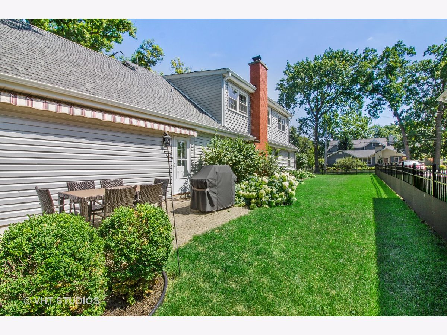
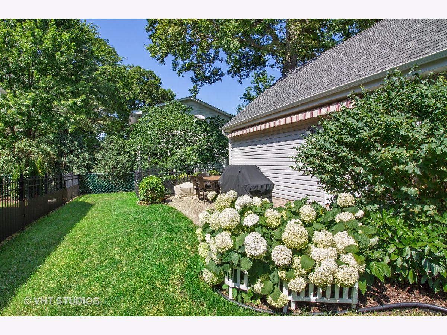
Room Specifics
Total Bedrooms: 3
Bedrooms Above Ground: 3
Bedrooms Below Ground: 0
Dimensions: —
Floor Type: Hardwood
Dimensions: —
Floor Type: Hardwood
Full Bathrooms: 2
Bathroom Amenities: Separate Shower,Double Sink
Bathroom in Basement: 0
Rooms: Foyer,Recreation Room,Utility Room-Lower Level
Basement Description: Partially Finished
Other Specifics
| 2 | |
| Concrete Perimeter | |
| Concrete | |
| Brick Paver Patio, Storms/Screens | |
| Corner Lot,Fenced Yard,Landscaped | |
| 78X134 69X124 | |
| Dormer | |
| Full | |
| Hardwood Floors, First Floor Bedroom, First Floor Full Bath, Walk-In Closet(s) | |
| Range, Microwave, Dishwasher, Refrigerator, Washer, Dryer, Disposal, Stainless Steel Appliance(s) | |
| Not in DB | |
| Park, Curbs, Sidewalks, Street Lights, Street Paved | |
| — | |
| — | |
| Wood Burning, Gas Starter |
Tax History
| Year | Property Taxes |
|---|---|
| 2015 | $11,873 |
| 2020 | $11,001 |
Contact Agent
Nearby Similar Homes
Nearby Sold Comparables
Contact Agent
Listing Provided By
Baird & Warner









