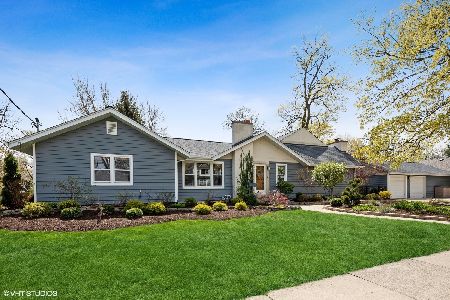820 Duane Street, Glen Ellyn, Illinois 60137
$1,100,000
|
Sold
|
|
| Status: | Closed |
| Sqft: | 3,482 |
| Cost/Sqft: | $330 |
| Beds: | 4 |
| Baths: | 5 |
| Year Built: | 2019 |
| Property Taxes: | $2,462 |
| Days On Market: | 2560 |
| Lot Size: | 0,25 |
Description
NEWLY COMPLETED! GORGEOUS! 3 blocks walk to Ben Franklin, less than a mile to train and town, and even closer to Glenbard West. Numerous upgrades available. Gourmet KIT w/white cabinets, island, walk-in pantry. Rich hardwoods, spacious rooms. Price includes 1,100 finished sqft in 9' deep basement plus 3/4 bath. Large room in BSMT could be bonus BR, Exercise Room or Game Room. So many luxurious features and options! Energy Star Certified, plus upgraded cellulose insulation and air purifier! Fabulous open/flex floor plan with 10' first floor ceilings, 10' vaulted ceilings on the second floor! Elegant master en-suite with enormous walk-in closet. Nursery could be office, guest room, craft room-lots of possibilities! Private yard, sideload 2-car garage PLUS 500' 3rd car garage w/vaulted ceilings. Deep pour 10' basement. Property is IL Agent Owned.
Property Specifics
| Single Family | |
| — | |
| Traditional | |
| 2019 | |
| Full | |
| — | |
| No | |
| 0.25 |
| Du Page | |
| — | |
| 0 / Not Applicable | |
| None | |
| Lake Michigan | |
| Public Sewer, Sewer-Storm | |
| 10249891 | |
| 0512306019 |
Nearby Schools
| NAME: | DISTRICT: | DISTANCE: | |
|---|---|---|---|
|
Grade School
Ben Franklin Elementary School |
41 | — | |
|
Middle School
Hadley Junior High School |
41 | Not in DB | |
|
High School
Glenbard West High School |
87 | Not in DB | |
Property History
| DATE: | EVENT: | PRICE: | SOURCE: |
|---|---|---|---|
| 9 Mar, 2010 | Sold | $305,000 | MRED MLS |
| 22 Oct, 2009 | Under contract | $350,000 | MRED MLS |
| — | Last price change | $360,000 | MRED MLS |
| 9 Jul, 2009 | Listed for sale | $360,000 | MRED MLS |
| 10 May, 2019 | Sold | $1,100,000 | MRED MLS |
| 5 Apr, 2019 | Under contract | $1,149,900 | MRED MLS |
| — | Last price change | $1,199,000 | MRED MLS |
| 16 Jan, 2019 | Listed for sale | $1,249,900 | MRED MLS |
Room Specifics
Total Bedrooms: 4
Bedrooms Above Ground: 4
Bedrooms Below Ground: 0
Dimensions: —
Floor Type: Carpet
Dimensions: —
Floor Type: Carpet
Dimensions: —
Floor Type: Carpet
Full Bathrooms: 5
Bathroom Amenities: Separate Shower,Double Sink
Bathroom in Basement: 1
Rooms: Recreation Room,Other Room,Nursery,Walk In Closet
Basement Description: Partially Finished,Bathroom Rough-In
Other Specifics
| 3 | |
| Concrete Perimeter | |
| — | |
| Porch, Storms/Screens | |
| — | |
| 90X113 | |
| Unfinished | |
| Full | |
| Vaulted/Cathedral Ceilings, Hardwood Floors, Second Floor Laundry | |
| Double Oven, Microwave, Dishwasher, Disposal, Stainless Steel Appliance(s), Wine Refrigerator | |
| Not in DB | |
| Sidewalks, Street Lights, Street Paved | |
| — | |
| — | |
| Gas Log |
Tax History
| Year | Property Taxes |
|---|---|
| 2010 | $7,969 |
| 2019 | $2,462 |
Contact Agent
Nearby Similar Homes
Nearby Sold Comparables
Contact Agent
Listing Provided By
Berkshire Hathaway HomeServices KoenigRubloff












