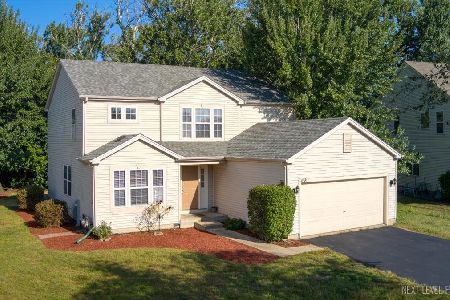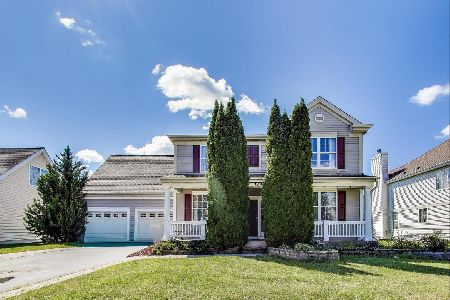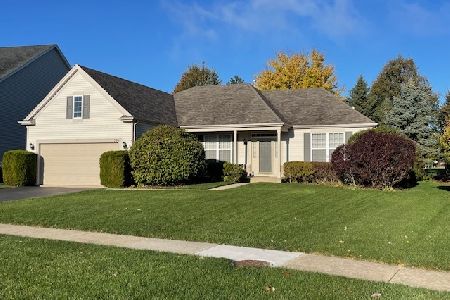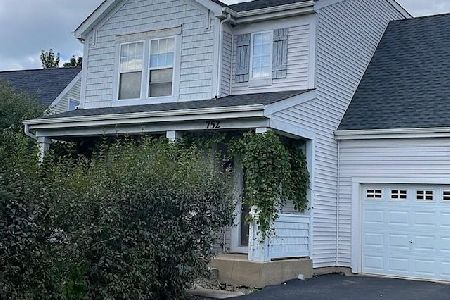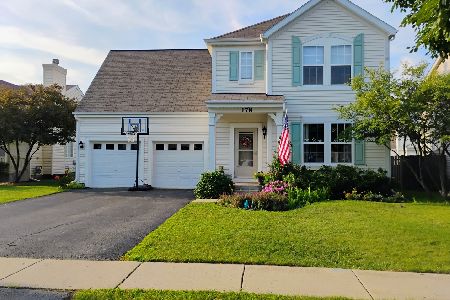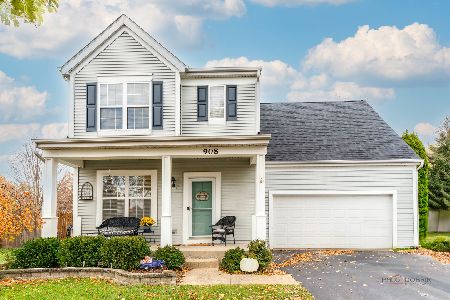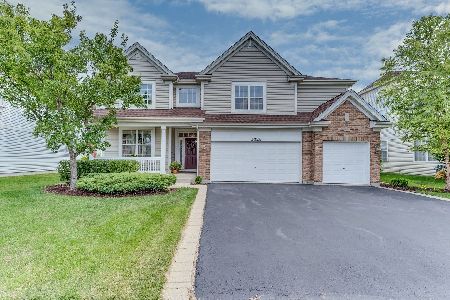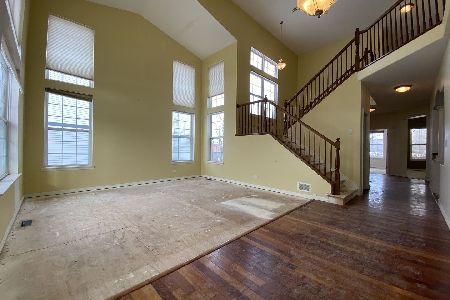488 Seaton Drive, Round Lake, Illinois 60073
$362,400
|
Sold
|
|
| Status: | Closed |
| Sqft: | 3,433 |
| Cost/Sqft: | $105 |
| Beds: | 4 |
| Baths: | 3 |
| Year Built: | 2006 |
| Property Taxes: | $13,723 |
| Days On Market: | 1715 |
| Lot Size: | 0,26 |
Description
One of the largest models in Madrona Village with beautiful stone/stucco facade. This gorgeous four bedroom home with 3 car garage features vaulted ceilings, hardwood floors, and an updated kitchen. Dramatic foyer with two entry staircase showcases the open floor plan. Kitchen updated with stainless steel appliances, center island, and upgraded 42" maple cabinets overlooks large two story family room with fireplace. Separate breakfast room and formal dining room. Large laundry room makes for a great mud room. First floor office. Upstairs, 4 spacious bedrooms with neutral paint and great closets. Jack and Jill Bathroom. Primary bedroom with vaulted ceilings, dual walk in closets and ensuite bathroom. Bring your ideas to the full basement with additional crawlspace and roughed in plumbing for bathroom. Fenced yard on large corner lot. Excellent location close to Park School! This one will go fast!!
Property Specifics
| Single Family | |
| — | |
| English | |
| 2006 | |
| Full | |
| — | |
| No | |
| 0.26 |
| Lake | |
| Madrona Village | |
| 360 / Not Applicable | |
| None | |
| Lake Michigan | |
| Public Sewer | |
| 11086388 | |
| 06323030180000 |
Nearby Schools
| NAME: | DISTRICT: | DISTANCE: | |
|---|---|---|---|
|
Grade School
Park School East |
46 | — | |
|
Middle School
Park School West |
46 | Not in DB | |
|
High School
Grayslake Central High School |
127 | Not in DB | |
Property History
| DATE: | EVENT: | PRICE: | SOURCE: |
|---|---|---|---|
| 30 Jun, 2021 | Sold | $362,400 | MRED MLS |
| 17 May, 2021 | Under contract | $359,900 | MRED MLS |
| 13 May, 2021 | Listed for sale | $359,900 | MRED MLS |
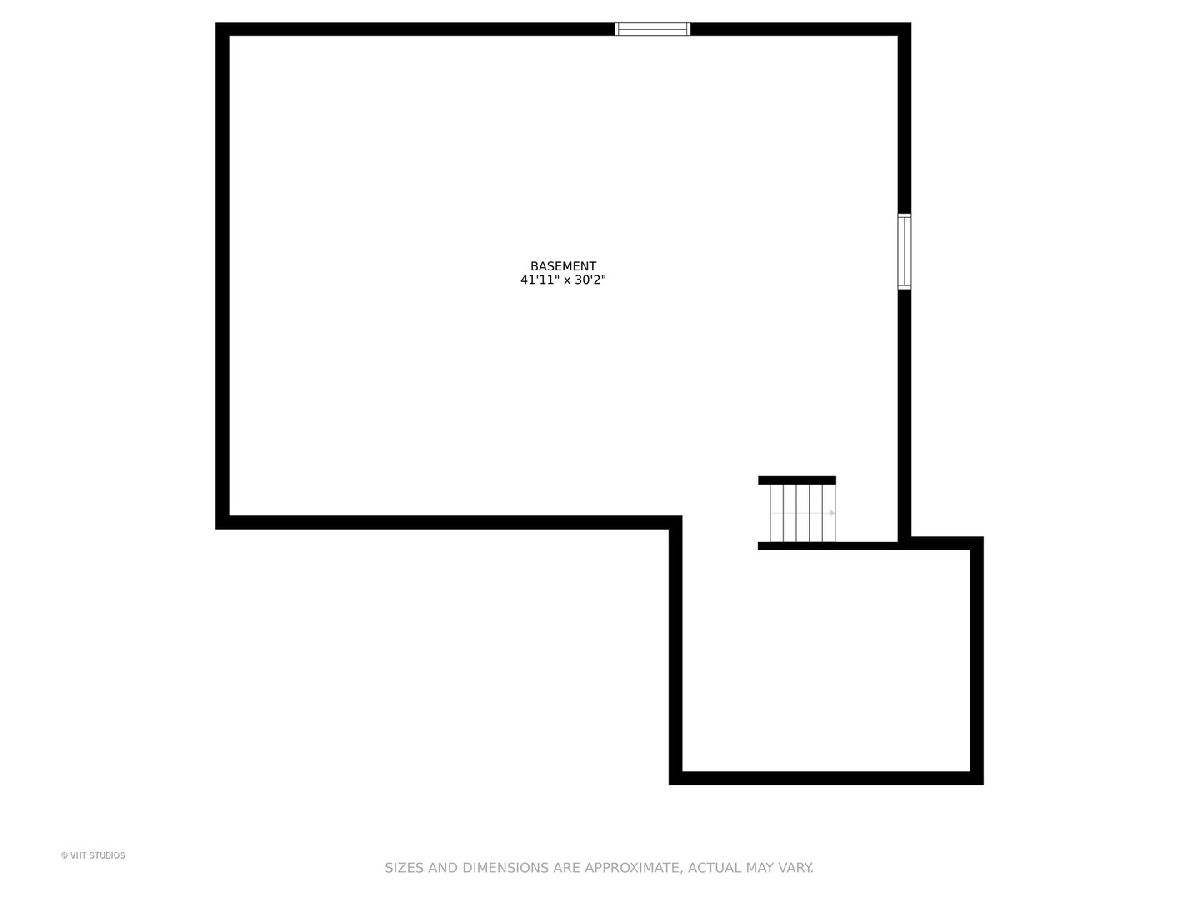
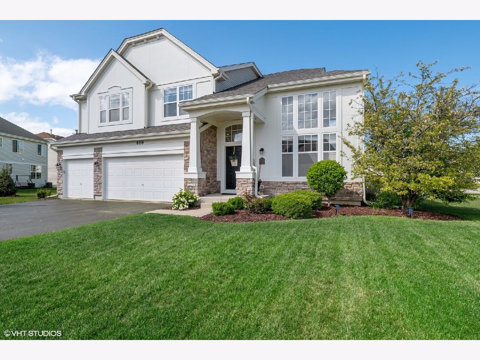
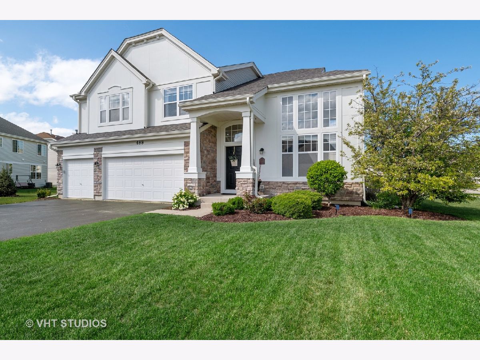
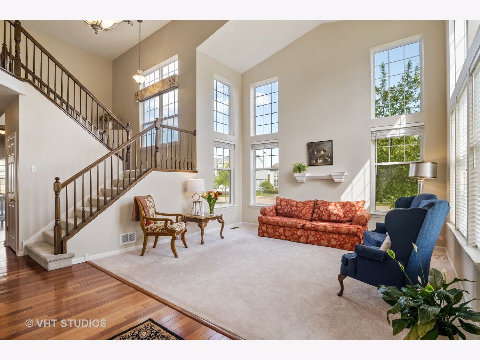
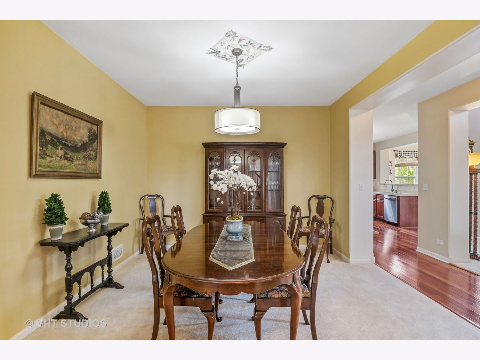
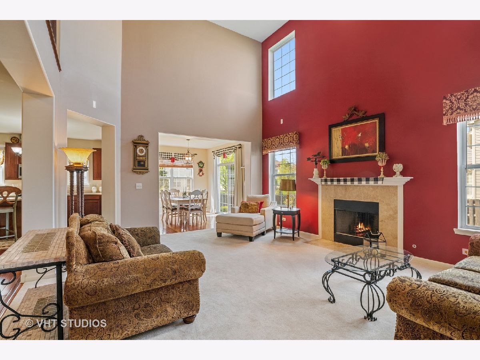
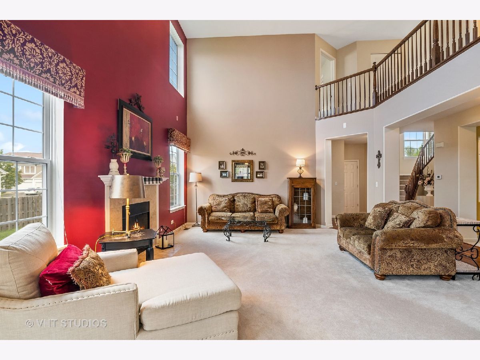
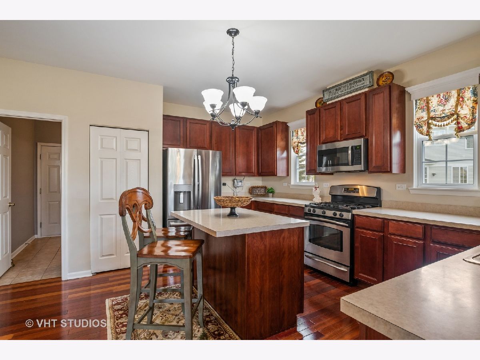
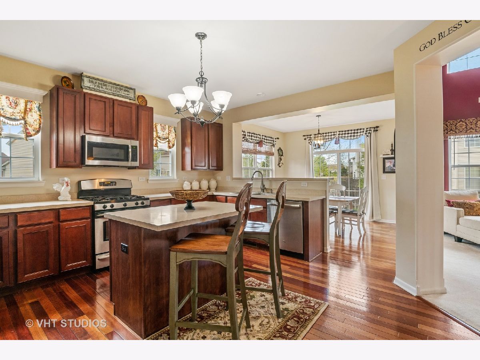
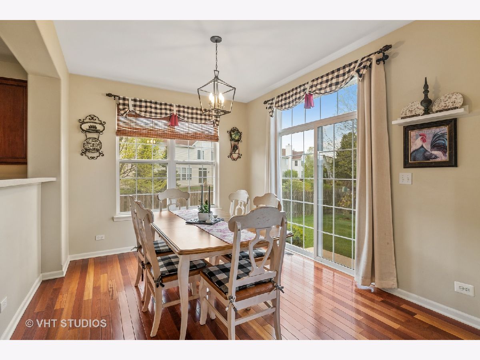
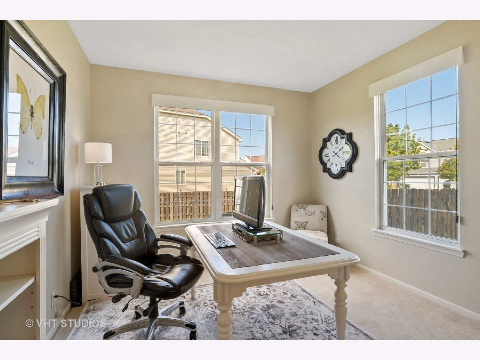
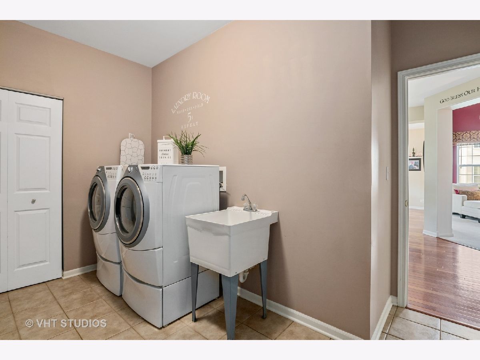
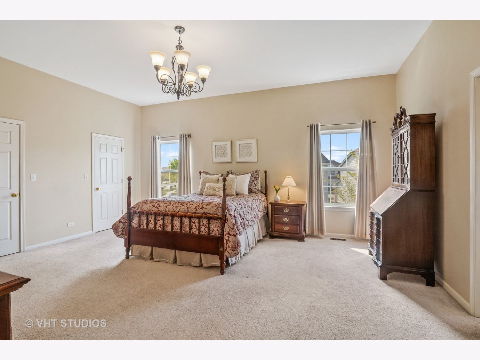
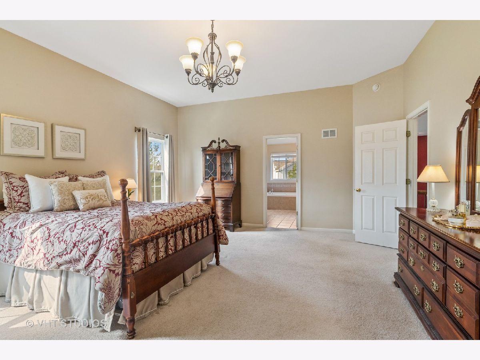
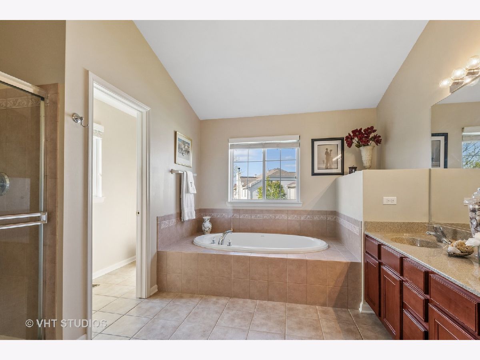
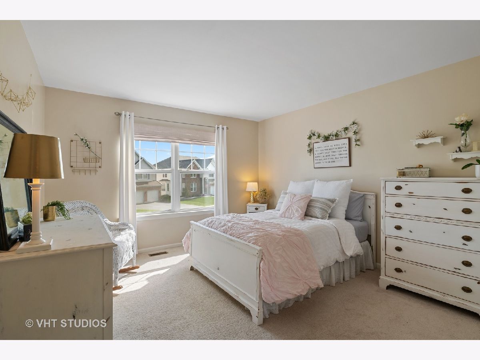
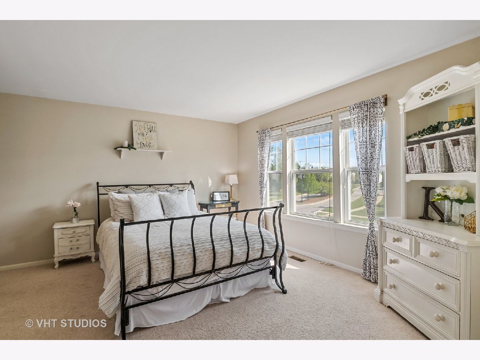
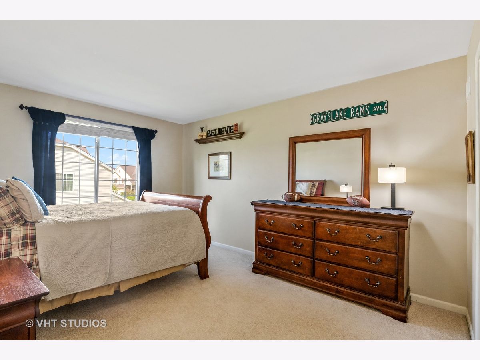
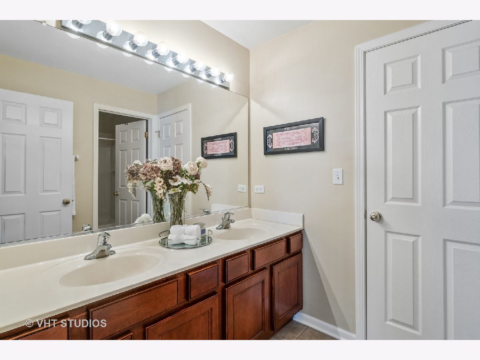
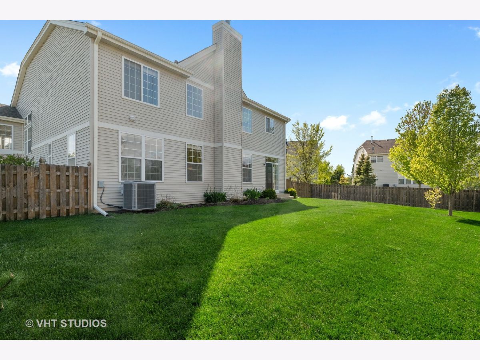
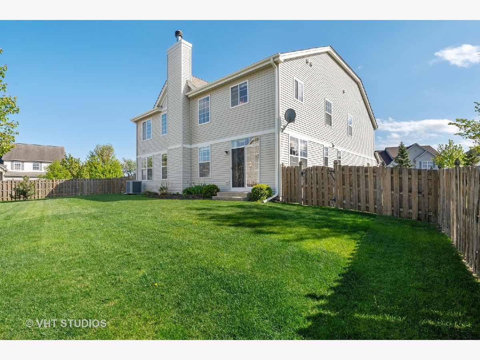
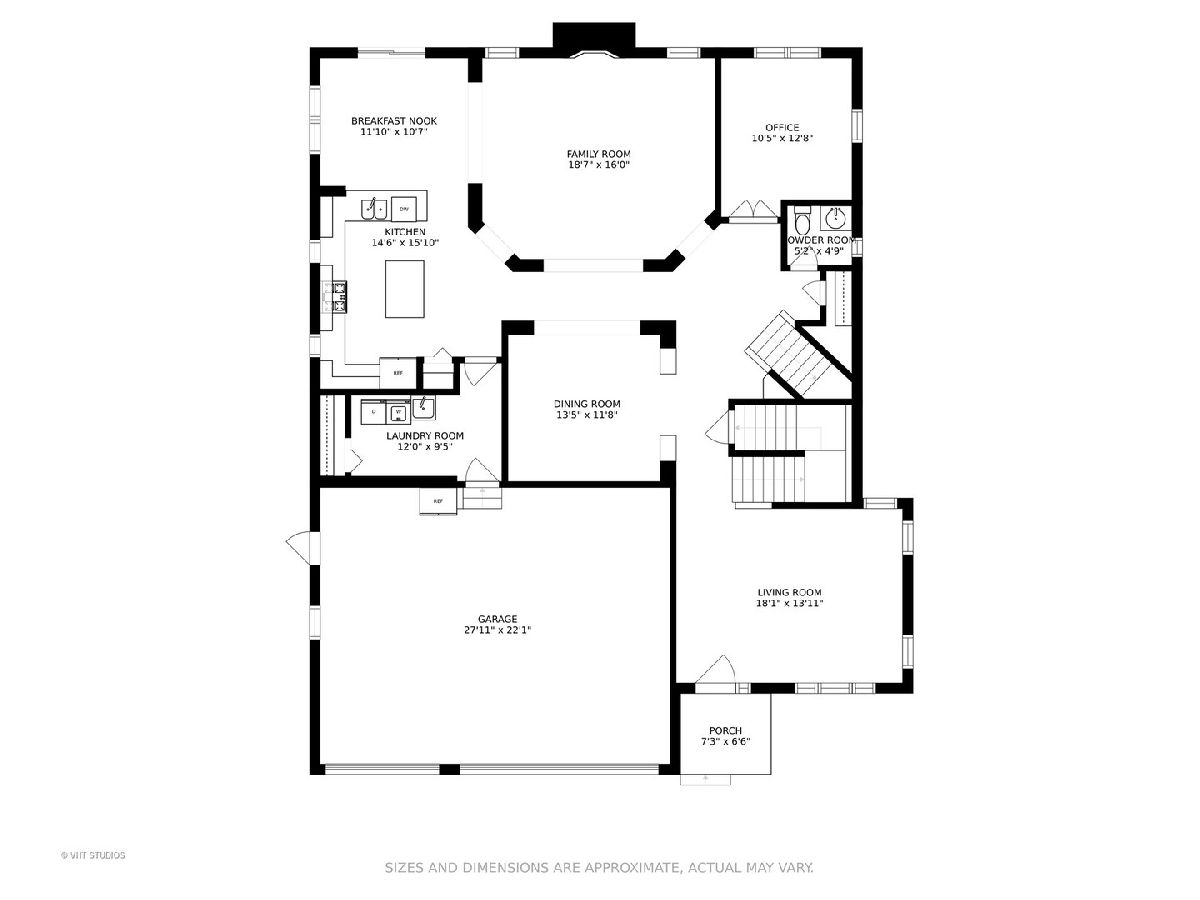
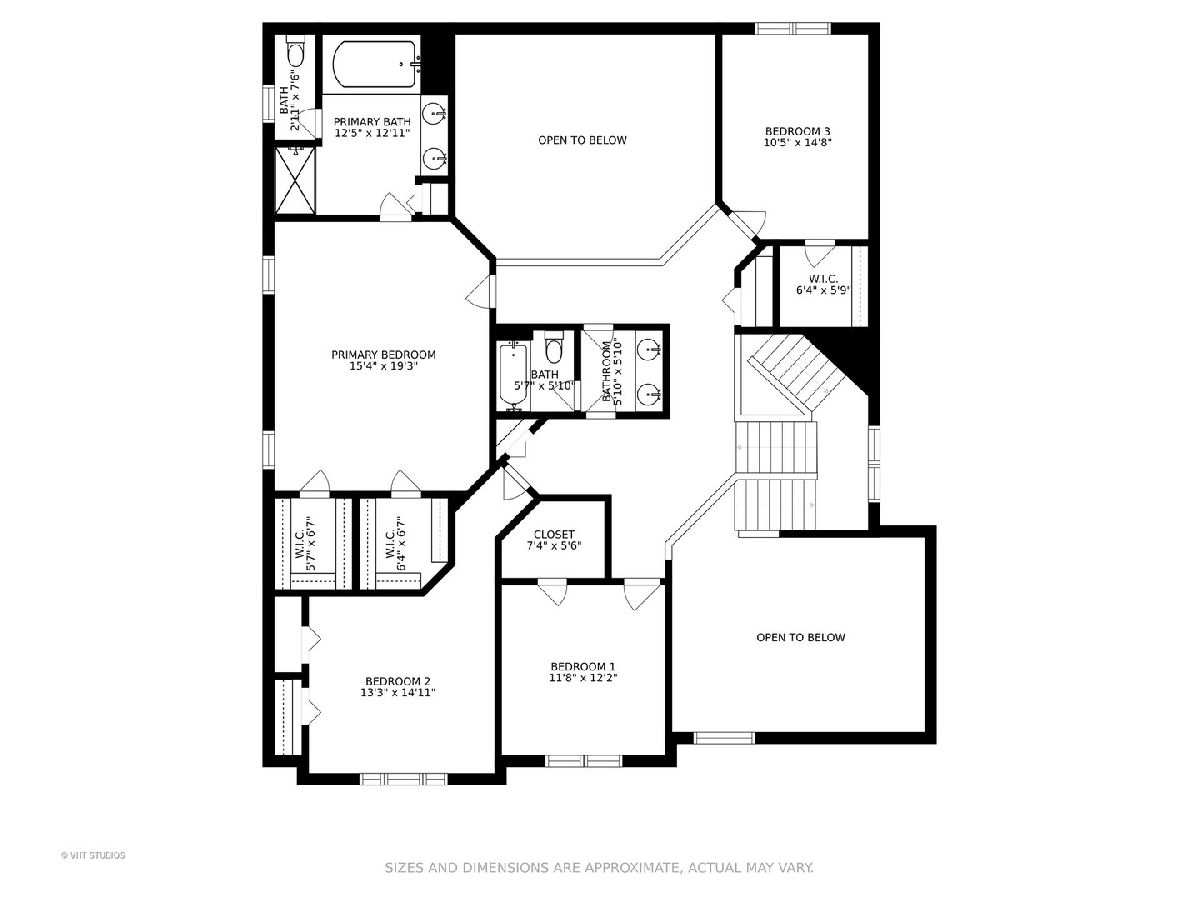
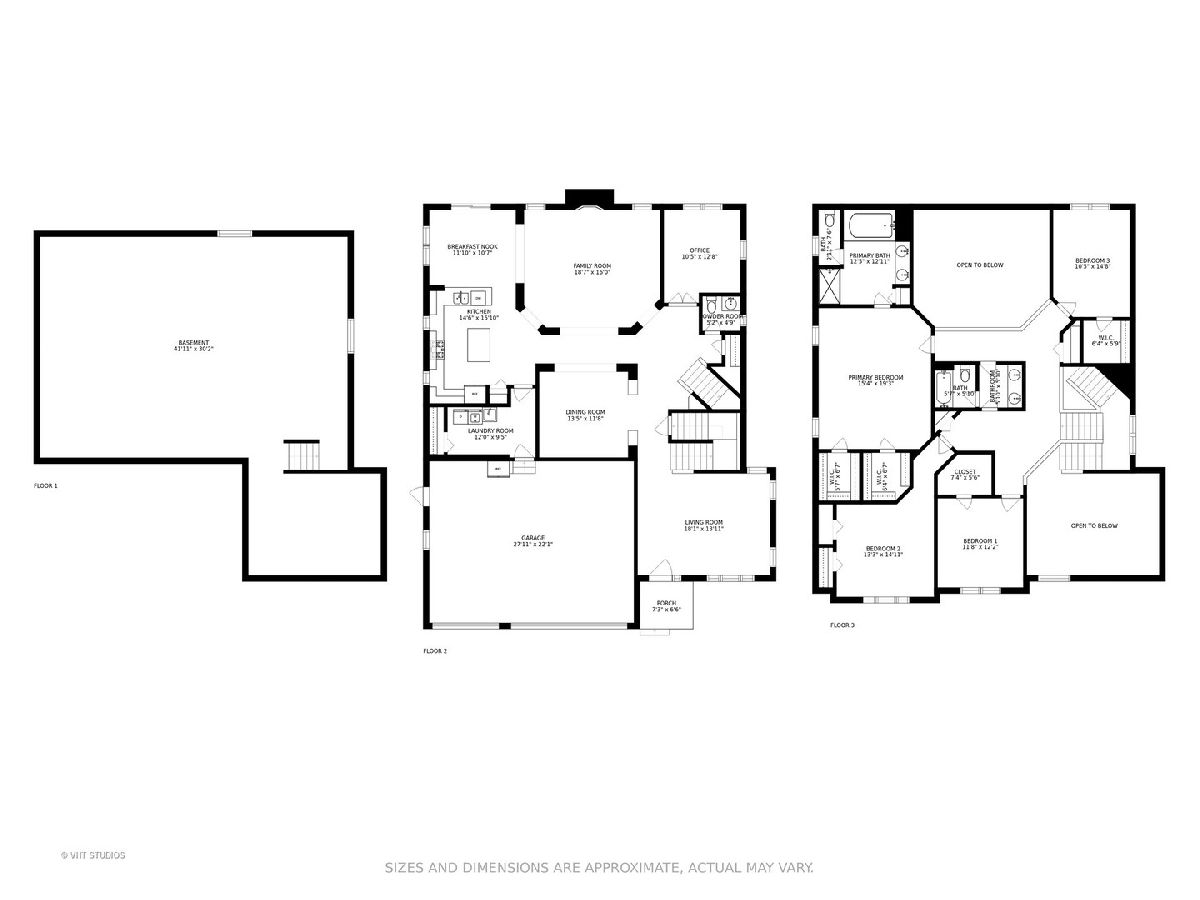
Room Specifics
Total Bedrooms: 4
Bedrooms Above Ground: 4
Bedrooms Below Ground: 0
Dimensions: —
Floor Type: Carpet
Dimensions: —
Floor Type: Carpet
Dimensions: —
Floor Type: Carpet
Full Bathrooms: 3
Bathroom Amenities: Separate Shower,Double Sink
Bathroom in Basement: 0
Rooms: Office,Breakfast Room,Utility Room-1st Floor
Basement Description: Unfinished,Crawl
Other Specifics
| 3 | |
| Concrete Perimeter | |
| Asphalt | |
| Dog Run | |
| Corner Lot | |
| 11452 | |
| Unfinished | |
| Full | |
| Vaulted/Cathedral Ceilings | |
| Range, Microwave, Dishwasher, Refrigerator, Washer, Dryer, Disposal | |
| Not in DB | |
| Park, Airport/Runway, Curbs, Sidewalks, Street Lights, Street Paved | |
| — | |
| — | |
| — |
Tax History
| Year | Property Taxes |
|---|---|
| 2021 | $13,723 |
Contact Agent
Nearby Similar Homes
Nearby Sold Comparables
Contact Agent
Listing Provided By
@properties

