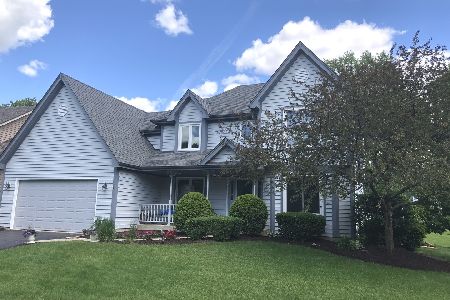488 Waubonsee Circle Drive, Oswego, Illinois 60543
$332,000
|
Sold
|
|
| Status: | Closed |
| Sqft: | 3,182 |
| Cost/Sqft: | $103 |
| Beds: | 4 |
| Baths: | 3 |
| Year Built: | 1999 |
| Property Taxes: | $10,659 |
| Days On Market: | 3621 |
| Lot Size: | 0,32 |
Description
Almost 5000 sq. feet of living space in this beauty when you include the full finished basement! Spacious 4 bedroom, 2.5 bath home in the sought after Mill Race Creek Subdivision. Vaulted formal living room and dining room with bay window. Beautiful custom white trim work throughout the home. The kitchen features hardwood floors, granite counters, lots of cabinet space, an island for entertaining and a large eating area. Enjoy relaxing in the family room by a cozy fire or on your large trex deck overlooking the pond and trees. Need a break from working in the first floor office? Exit the French doors onto the covered porch area of the deck to enjoy the view! Master and hall baths both have double vanities. Master bath also features a whirlpool tub and separate shower. Huge full finished basement with two areas for recreation, exercise, etc. Garage has extra storage area for all of your toys! This home has something for everyone! Don't miss out!
Property Specifics
| Single Family | |
| — | |
| Traditional | |
| 1999 | |
| Full | |
| CUSTOM HOME | |
| Yes | |
| 0.32 |
| Kendall | |
| Mill Race Creek | |
| 400 / Annual | |
| None | |
| Public | |
| Public Sewer | |
| 09155652 | |
| 0309424006 |
Nearby Schools
| NAME: | DISTRICT: | DISTANCE: | |
|---|---|---|---|
|
Grade School
Old Post Elementary School |
308 | — | |
|
Middle School
Thompson Junior High School |
308 | Not in DB | |
|
High School
Oswego High School |
308 | Not in DB | |
Property History
| DATE: | EVENT: | PRICE: | SOURCE: |
|---|---|---|---|
| 15 Jun, 2016 | Sold | $332,000 | MRED MLS |
| 26 Apr, 2016 | Under contract | $329,000 | MRED MLS |
| 3 Mar, 2016 | Listed for sale | $329,000 | MRED MLS |
Room Specifics
Total Bedrooms: 4
Bedrooms Above Ground: 4
Bedrooms Below Ground: 0
Dimensions: —
Floor Type: Carpet
Dimensions: —
Floor Type: Carpet
Dimensions: —
Floor Type: Carpet
Full Bathrooms: 3
Bathroom Amenities: Whirlpool,Separate Shower,Double Sink
Bathroom in Basement: 0
Rooms: Exercise Room,Foyer,Office,Sitting Room,Recreation Room
Basement Description: Finished
Other Specifics
| 2 | |
| Concrete Perimeter | |
| Asphalt | |
| Deck | |
| Landscaped,Pond(s) | |
| 61X70X7X138X48X146 | |
| Unfinished | |
| Full | |
| Vaulted/Cathedral Ceilings, Hardwood Floors, First Floor Laundry | |
| Range, Microwave, Dishwasher, Refrigerator, Disposal | |
| Not in DB | |
| Sidewalks, Street Lights, Street Paved | |
| — | |
| — | |
| Wood Burning, Gas Starter |
Tax History
| Year | Property Taxes |
|---|---|
| 2016 | $10,659 |
Contact Agent
Nearby Similar Homes
Nearby Sold Comparables
Contact Agent
Listing Provided By
Ayers Realty Group







