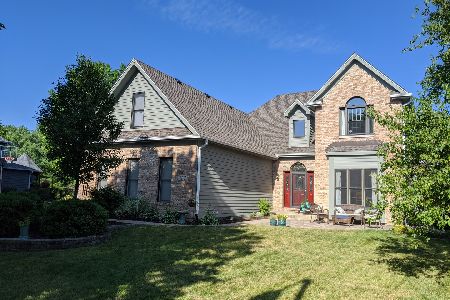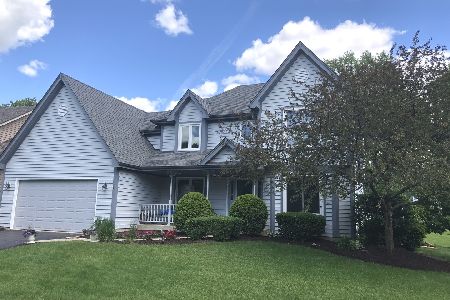489 Waubonsee Circle Drive, Oswego, Illinois 60543
$339,000
|
Sold
|
|
| Status: | Closed |
| Sqft: | 3,737 |
| Cost/Sqft: | $91 |
| Beds: | 4 |
| Baths: | 4 |
| Year Built: | 1995 |
| Property Taxes: | $11,639 |
| Days On Market: | 3644 |
| Lot Size: | 0,28 |
Description
Awesome! That's the only word needed to describe this house! Beautiful 5 BR 3.5 BA home on a peaceful wooded lot w/stream & pond view! Walk to the neighborhood park & playground! Meticulously cared for and the most updated house for sale right now in Mill Race Creek! Wait until you see the kitchen in person! Stunning white cabinets, black granite, and stylish back splash accompanied by stainless steel appliances. Large first floor office with bay window to let in plenty of light. Enjoy relaxing in the sun room, on the large deck, or in the hot tub! The master bedroom features a vaulted ceiling and a separate sitting area with a see through fireplace to the huge master bath! The full finished basement includes a bedroom, bathroom, large rec areas for entertaining and a separate storage room. If that's not enough, the 3 car garage is big enough to fit all of your toys! Dual zone A/C & water heaters. This home has it all! It is spacious, stunning, updated, and wonderful in every way
Property Specifics
| Single Family | |
| — | |
| Traditional | |
| 1995 | |
| Full | |
| SEMI-CUSTOM | |
| No | |
| 0.28 |
| Kendall | |
| Mill Race Creek | |
| 400 / Annual | |
| Insurance | |
| Public | |
| Public Sewer | |
| 09137175 | |
| 0309423029 |
Nearby Schools
| NAME: | DISTRICT: | DISTANCE: | |
|---|---|---|---|
|
Grade School
Old Post Elementary School |
308 | — | |
|
Middle School
Thompson Junior High School |
308 | Not in DB | |
|
High School
Oswego High School |
308 | Not in DB | |
Property History
| DATE: | EVENT: | PRICE: | SOURCE: |
|---|---|---|---|
| 6 Apr, 2016 | Sold | $339,000 | MRED MLS |
| 23 Feb, 2016 | Under contract | $339,000 | MRED MLS |
| 9 Feb, 2016 | Listed for sale | $339,000 | MRED MLS |
Room Specifics
Total Bedrooms: 5
Bedrooms Above Ground: 4
Bedrooms Below Ground: 1
Dimensions: —
Floor Type: Carpet
Dimensions: —
Floor Type: Carpet
Dimensions: —
Floor Type: Carpet
Dimensions: —
Floor Type: —
Full Bathrooms: 4
Bathroom Amenities: Whirlpool,Separate Shower,Double Sink
Bathroom in Basement: 1
Rooms: Bedroom 5,Eating Area,Foyer,Game Room,Office,Recreation Room,Screened Porch,Sitting Room
Basement Description: Finished
Other Specifics
| 3 | |
| Concrete Perimeter | |
| Asphalt | |
| Deck, Patio, Hot Tub, Porch Screened | |
| Park Adjacent | |
| 75X186X130X129 | |
| Unfinished | |
| Full | |
| Vaulted/Cathedral Ceilings, Skylight(s) | |
| Range, Microwave, Dishwasher, High End Refrigerator, Washer, Dryer, Disposal, Stainless Steel Appliance(s) | |
| Not in DB | |
| Sidewalks | |
| — | |
| — | |
| — |
Tax History
| Year | Property Taxes |
|---|---|
| 2016 | $11,639 |
Contact Agent
Nearby Similar Homes
Nearby Sold Comparables
Contact Agent
Listing Provided By
Ayers Realty Group








