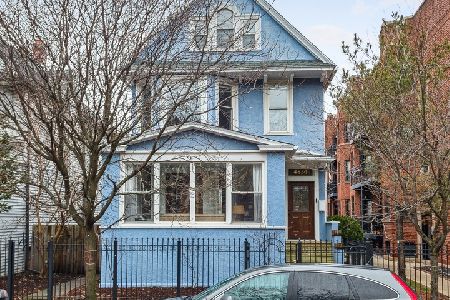4887 Ashland Avenue, Uptown, Chicago, Illinois 60640
$605,000
|
Sold
|
|
| Status: | Closed |
| Sqft: | 0 |
| Cost/Sqft: | — |
| Beds: | 5 |
| Baths: | 6 |
| Year Built: | — |
| Property Taxes: | $10,863 |
| Days On Market: | 2026 |
| Lot Size: | 0,00 |
Description
This former two flat was lovingly converted by its current owners to a charming single family home with the perfect balance of social entertaining rooms and private family spaces. It's well maintained with a unique floor plan and a central location near fabulous restaurants, shops, grocery stores and fitness studios as well as numerous parks, public and private schools and a variety of transportation options. It has a Walk Score of 91/100. The three-story layout of this home includes both formal living and dining rooms, a more casual family room with a full wet bar, a timeless cherry kitchen and so much more. The home is situated on an oversized lot which allows for both a front patio and also makes the backyard truly usable space for family, friends and beloved pets...a rarity in the City. Welcome Home to 4887 North Ashland Avenue!
Property Specifics
| Single Family | |
| — | |
| Traditional | |
| — | |
| None | |
| TURNKEY! | |
| No | |
| — |
| Cook | |
| — | |
| 0 / Not Applicable | |
| None | |
| Lake Michigan,Public | |
| Public Sewer | |
| 10647476 | |
| 14083150040000 |
Nearby Schools
| NAME: | DISTRICT: | DISTANCE: | |
|---|---|---|---|
|
Grade School
Mcpherson Elementary School |
299 | — | |
|
High School
Senn High School |
299 | Not in DB | |
Property History
| DATE: | EVENT: | PRICE: | SOURCE: |
|---|---|---|---|
| 2 Jul, 2010 | Sold | $285,000 | MRED MLS |
| 6 May, 2010 | Under contract | $249,900 | MRED MLS |
| 27 Apr, 2010 | Listed for sale | $249,900 | MRED MLS |
| 18 Sep, 2020 | Sold | $605,000 | MRED MLS |
| 21 Jul, 2020 | Under contract | $619,000 | MRED MLS |
| — | Last price change | $650,000 | MRED MLS |
| 26 May, 2020 | Listed for sale | $650,000 | MRED MLS |
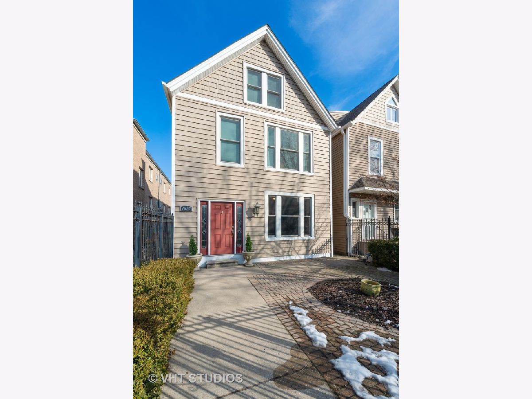
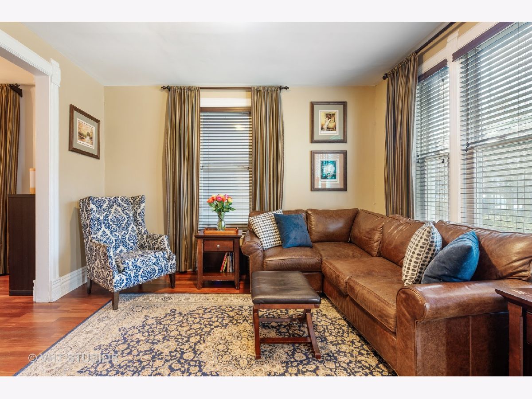
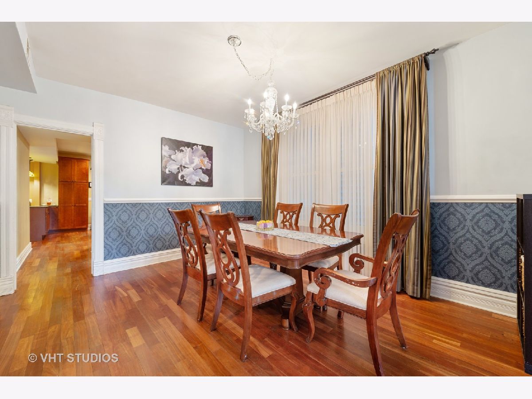
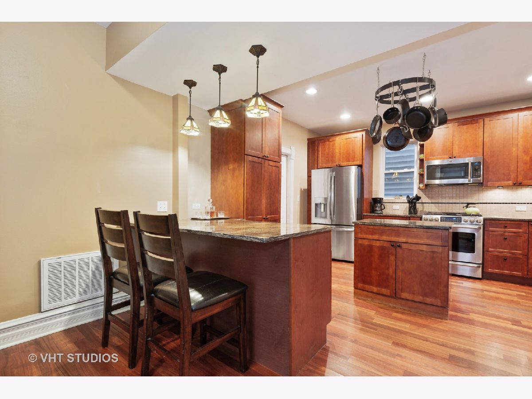
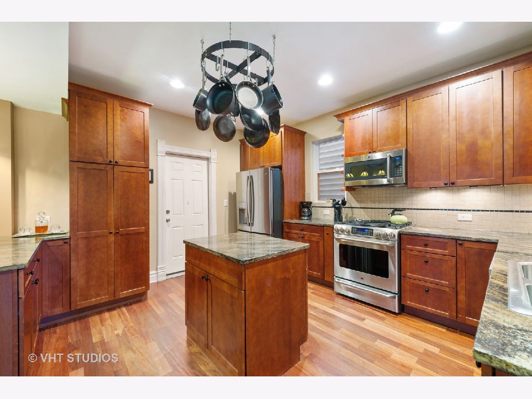
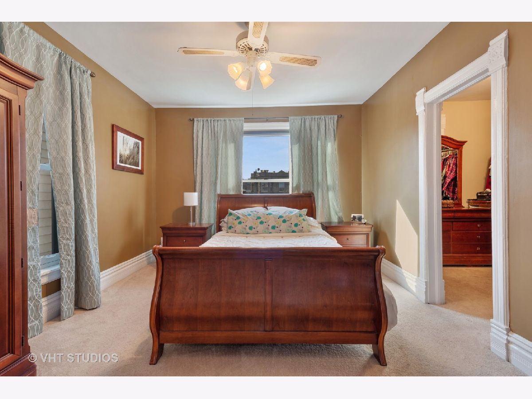
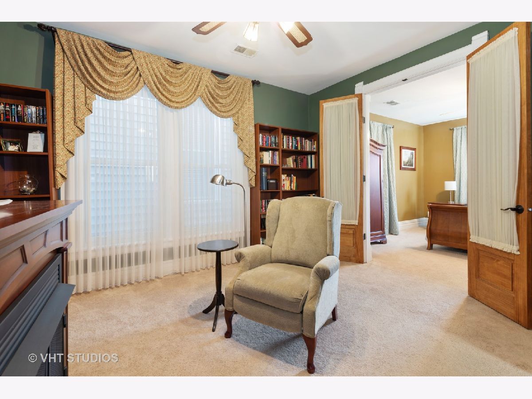
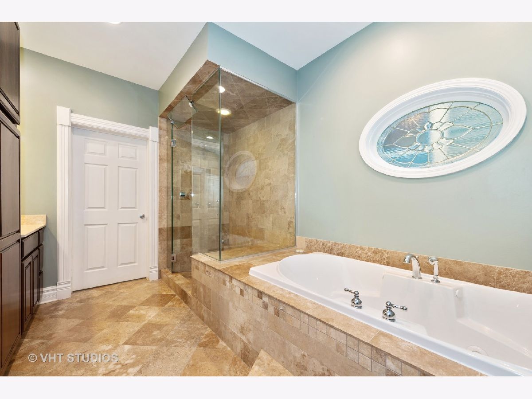
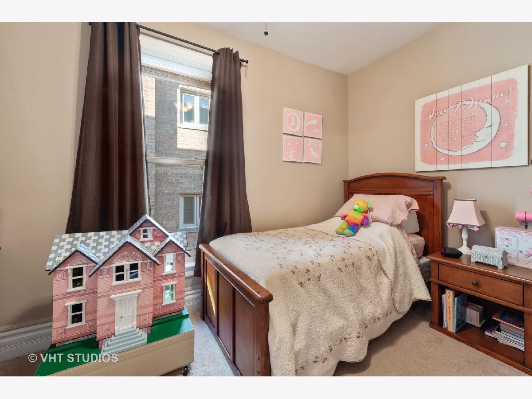
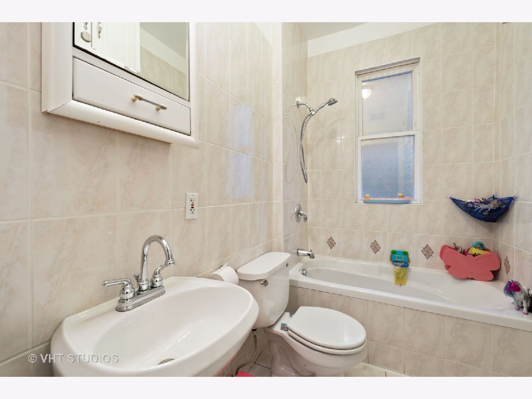
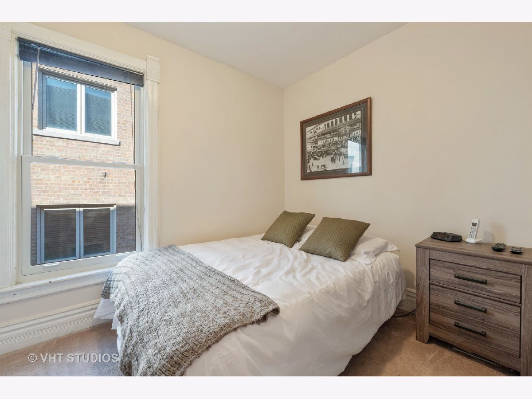
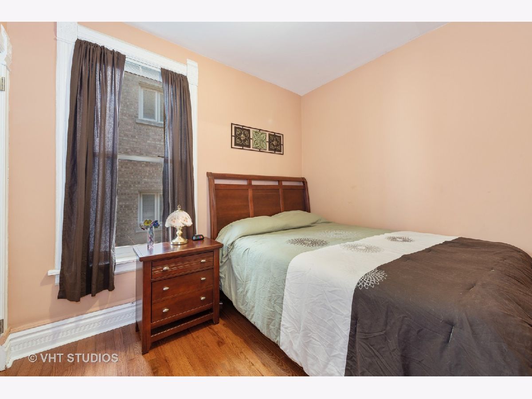
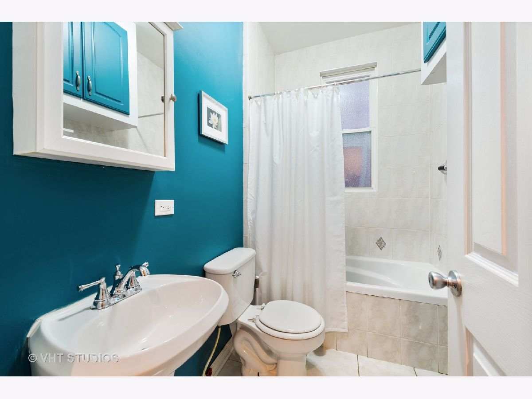
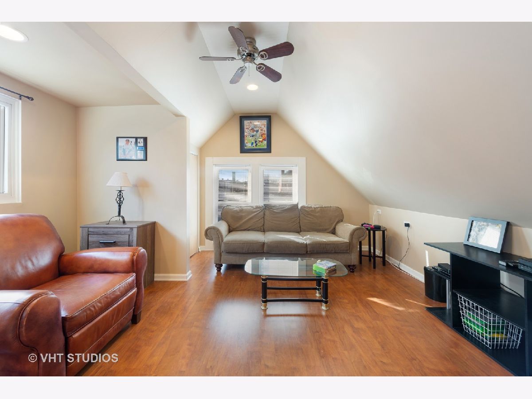
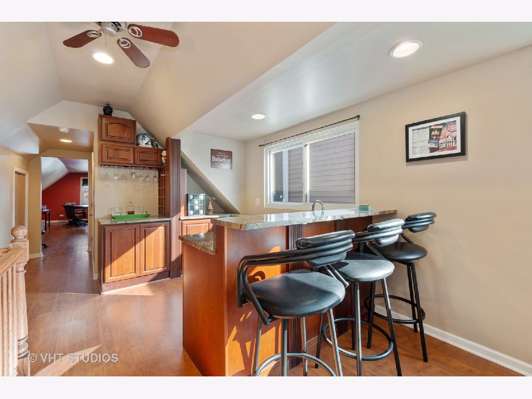
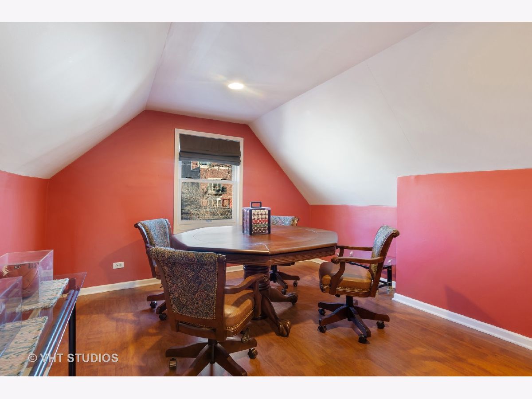
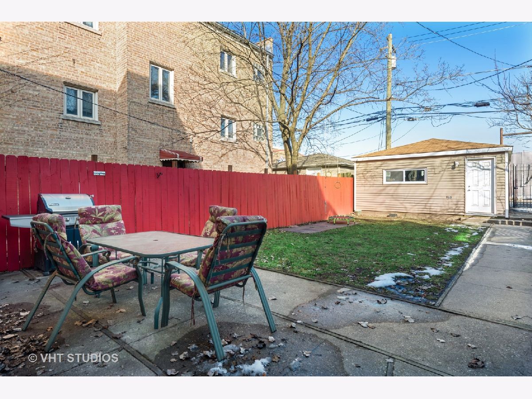
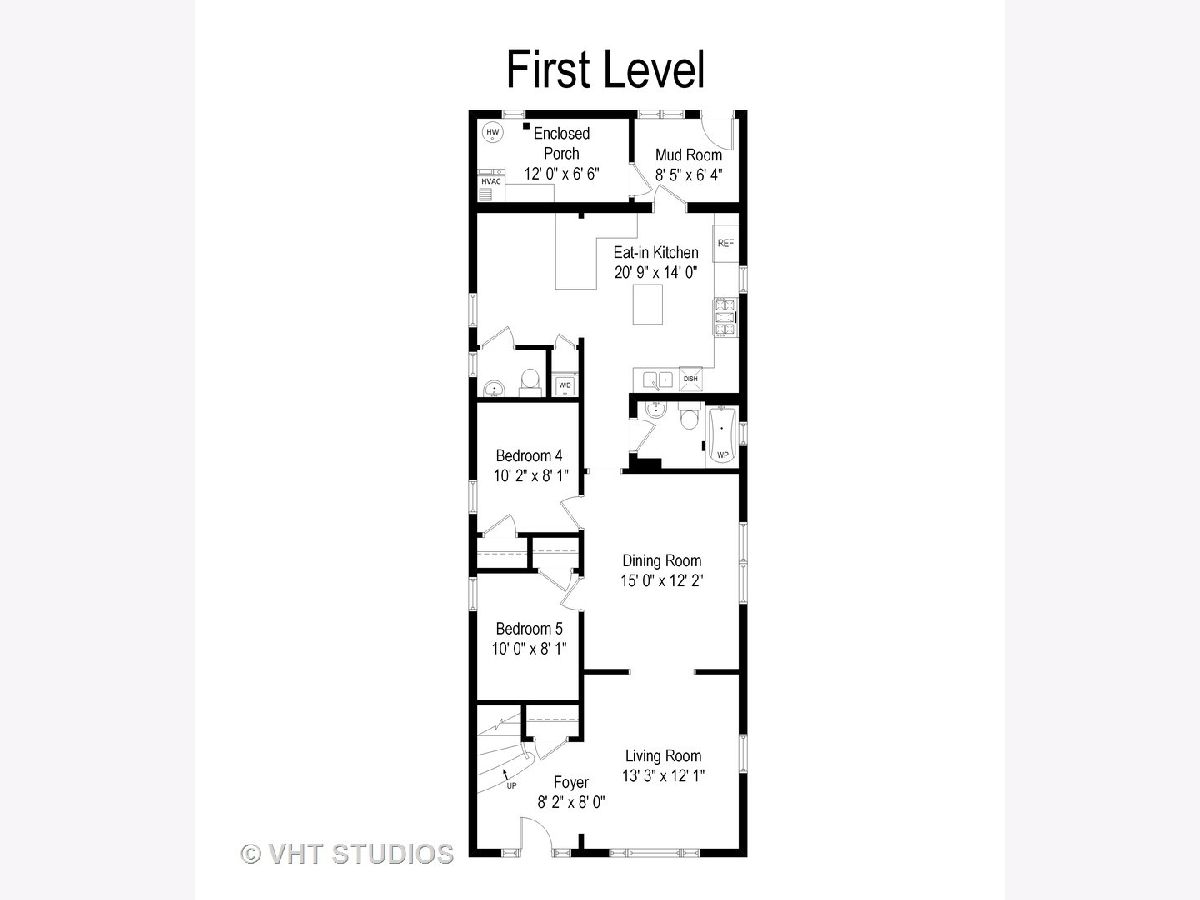
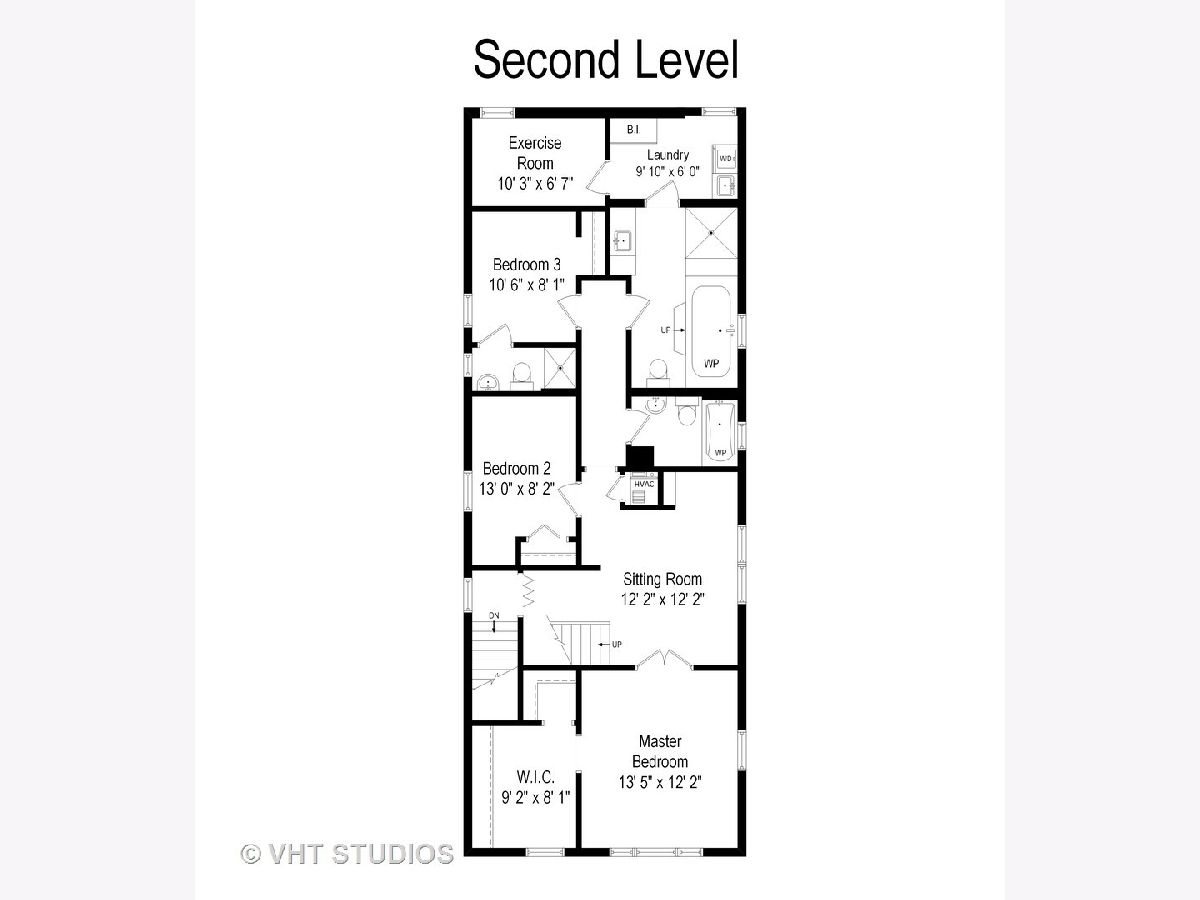
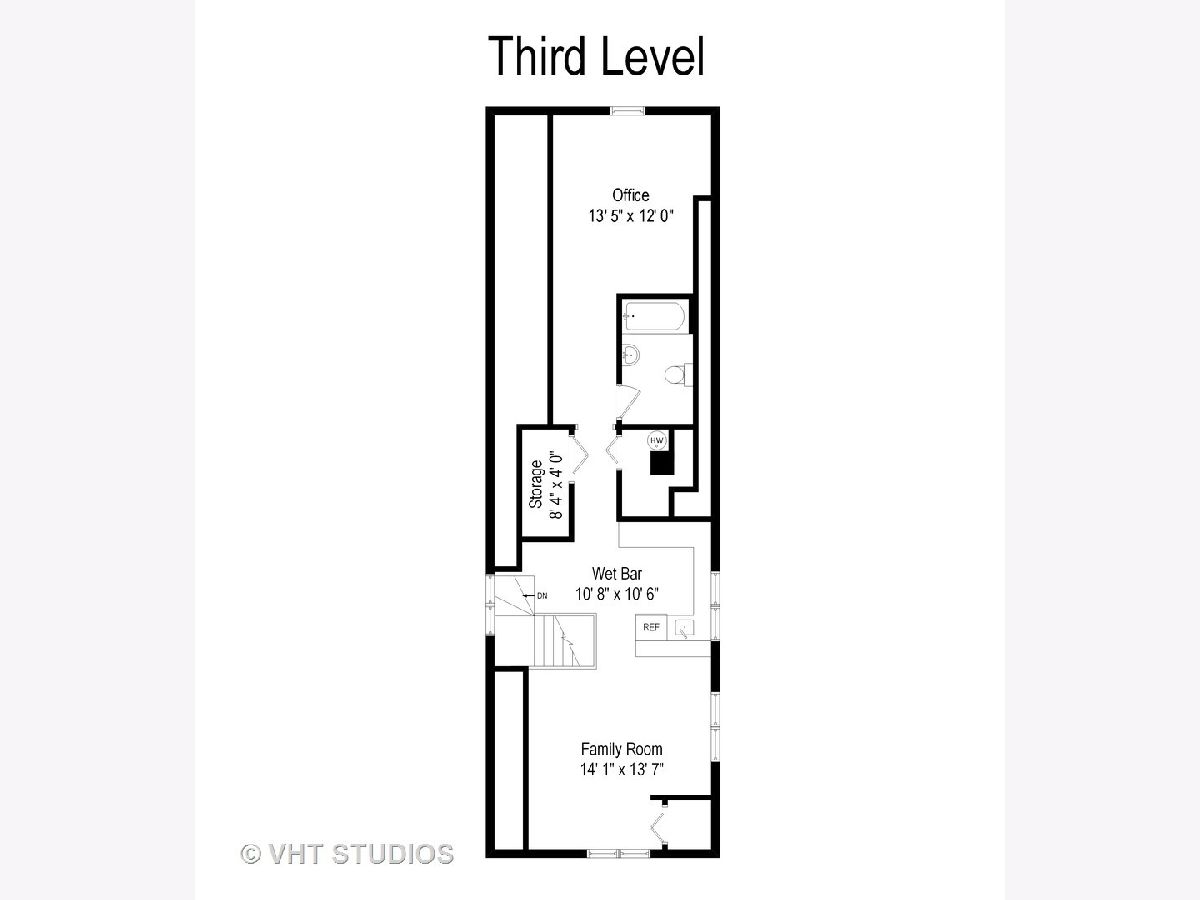
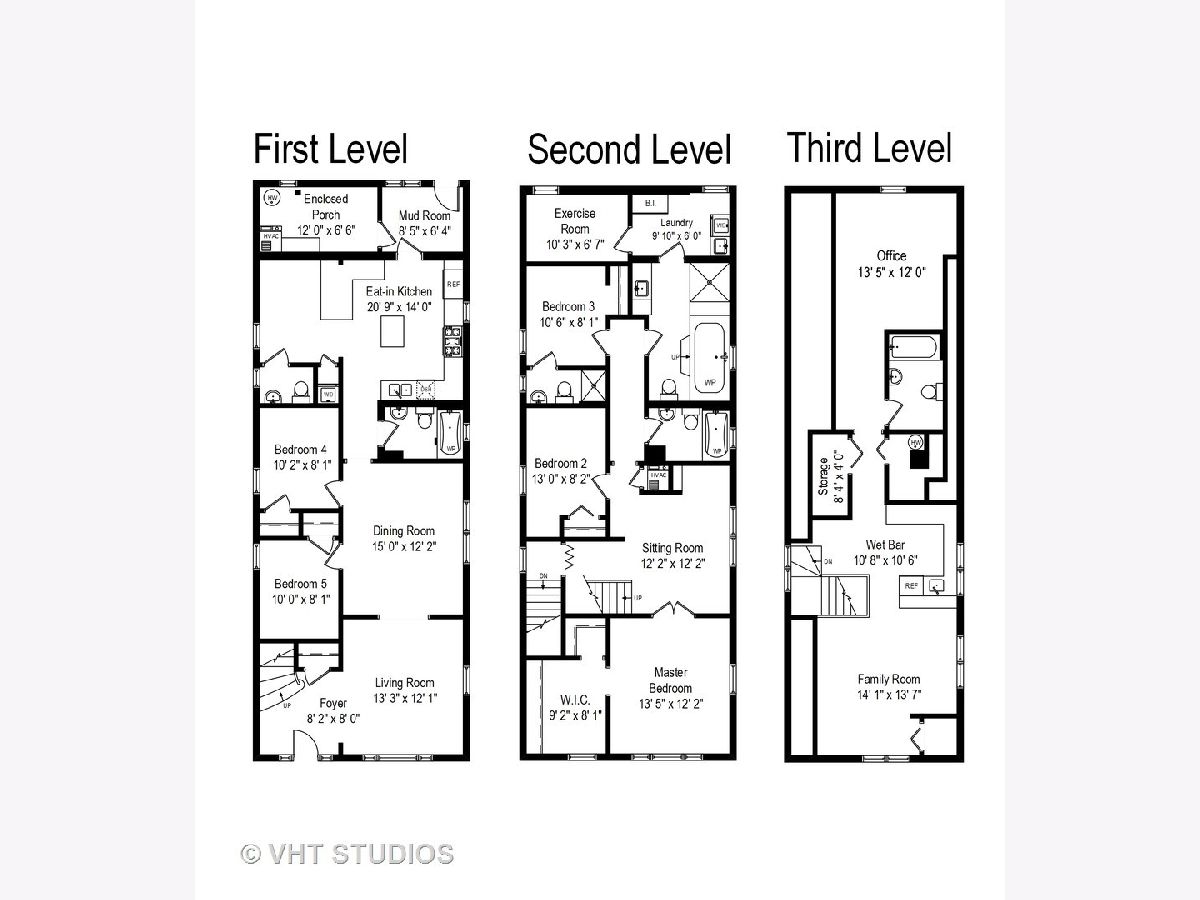
Room Specifics
Total Bedrooms: 5
Bedrooms Above Ground: 5
Bedrooms Below Ground: 0
Dimensions: —
Floor Type: Carpet
Dimensions: —
Floor Type: Carpet
Dimensions: —
Floor Type: Hardwood
Dimensions: —
Floor Type: —
Full Bathrooms: 6
Bathroom Amenities: —
Bathroom in Basement: —
Rooms: Bedroom 5,Office,Sitting Room
Basement Description: None
Other Specifics
| 2 | |
| — | |
| Off Alley | |
| — | |
| Fenced Yard | |
| 25 X 150 | |
| — | |
| Full | |
| Bar-Wet, Hardwood Floors, Walk-In Closet(s) | |
| Range, Microwave, Dishwasher, Refrigerator, Freezer, Washer, Dryer, Disposal, Stainless Steel Appliance(s) | |
| Not in DB | |
| Park, Pool, Curbs, Gated, Sidewalks, Street Lights, Street Paved | |
| — | |
| — | |
| — |
Tax History
| Year | Property Taxes |
|---|---|
| 2010 | $7,812 |
| 2020 | $10,863 |
Contact Agent
Nearby Similar Homes
Nearby Sold Comparables
Contact Agent
Listing Provided By
Compass








