489 Cedar Lane, Frankfort, Illinois 60423
$369,900
|
Sold
|
|
| Status: | Closed |
| Sqft: | 2,519 |
| Cost/Sqft: | $147 |
| Beds: | 4 |
| Baths: | 3 |
| Year Built: | 1996 |
| Property Taxes: | $9,331 |
| Days On Market: | 2034 |
| Lot Size: | 0,28 |
Description
Check out this beautiful 2 Story w/one of a kind fully screened Wrap Around Porch plus newly finished basement! Not your average cookie cutter home! Main floor features large foyer w/hardwood floors! Dynamite Family Room w/hardwood, stone wood burning fireplace & cathedral ceilings! Open to large eat in kitchen w/Upgraded cabinets, granite counters & SS appliances! Formal living room or office w/hardwood too! Main floor Master Bedroom w/Master Suite which includes his/hers vanities w/granite tops, whirlpool tub & separate shower w/dual heads plus WIC! Large Main floor laundry w/built in cabinets! 2nd Floor features 3 large beds (2 w/WIC's!) plus lots of storage! Full basement was recently finished w/contemporary flooring, 9 ft ceilings w/canned lights plus 2nd fireplace! Lots of storage space too! Attached and over sized 2 car garage! Absolutely stunning exterior features brick driveway, walk way plus over 30 foot screen in porch! Back yard has huge brick paver patio w/fire pits, shed & mature trees! You will never want to go inside! Great location..just steps from park, L-Way East, shopping and transportation! Brand New roof ('20) new gutters, down spouts & gutter guards ('18) too! See it today--before it's gone!
Property Specifics
| Single Family | |
| — | |
| Contemporary | |
| 1996 | |
| Full | |
| — | |
| No | |
| 0.28 |
| Will | |
| — | |
| 0 / Not Applicable | |
| None | |
| Public | |
| Public Sewer | |
| 10759152 | |
| 1909211070120000 |
Nearby Schools
| NAME: | DISTRICT: | DISTANCE: | |
|---|---|---|---|
|
High School
Lincoln-way East High School |
210 | Not in DB | |
Property History
| DATE: | EVENT: | PRICE: | SOURCE: |
|---|---|---|---|
| 18 Sep, 2012 | Sold | $288,000 | MRED MLS |
| 31 Jul, 2012 | Under contract | $300,000 | MRED MLS |
| — | Last price change | $314,950 | MRED MLS |
| 23 May, 2012 | Listed for sale | $325,000 | MRED MLS |
| 17 Sep, 2020 | Sold | $369,900 | MRED MLS |
| 18 Jul, 2020 | Under contract | $369,900 | MRED MLS |
| — | Last price change | $379,900 | MRED MLS |
| 25 Jun, 2020 | Listed for sale | $379,900 | MRED MLS |
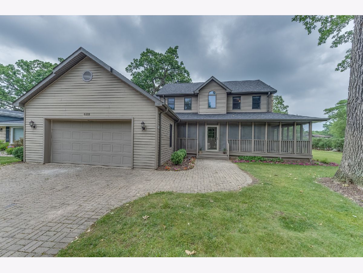
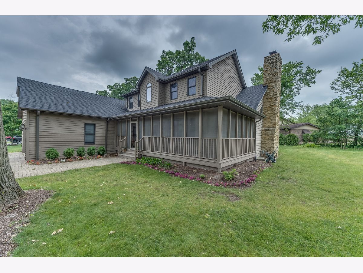
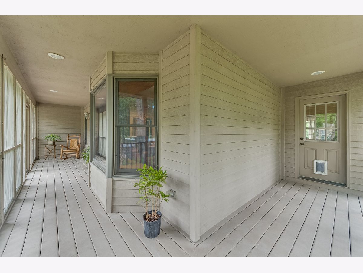
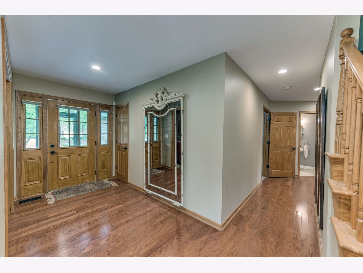
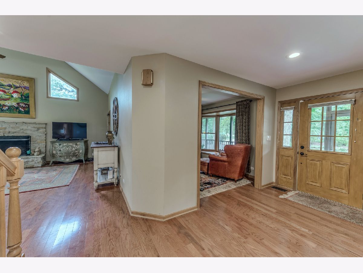
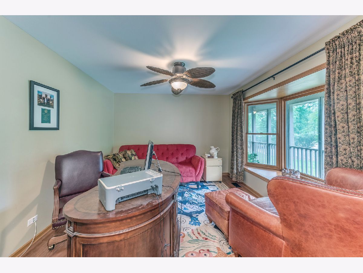
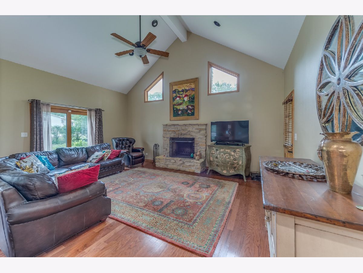
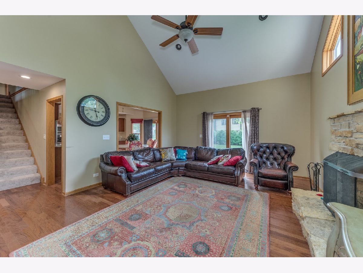
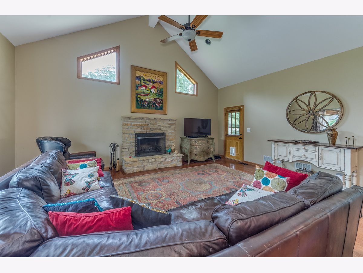
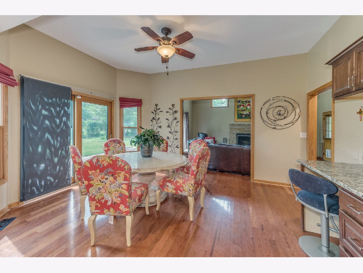
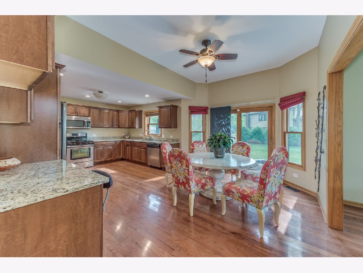
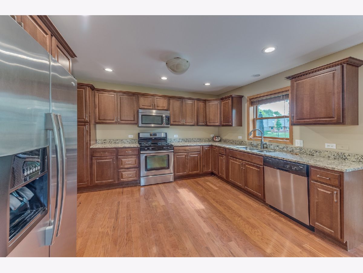
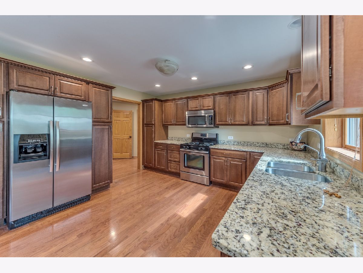
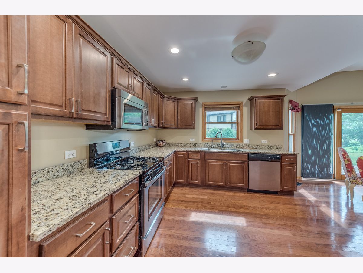
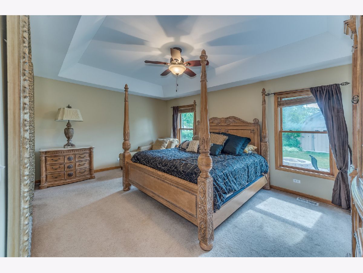
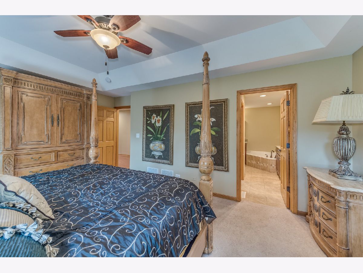
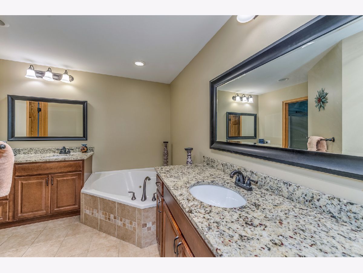
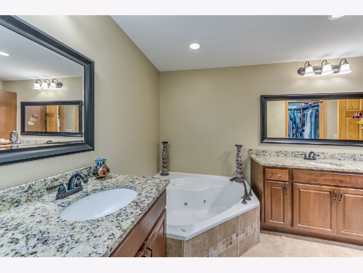
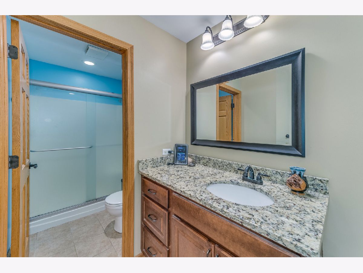
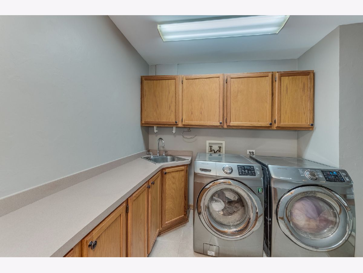
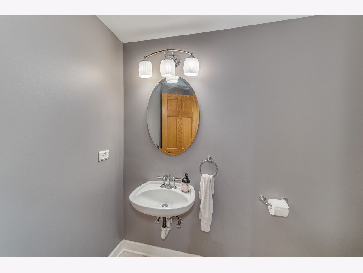
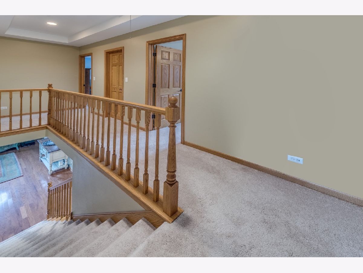
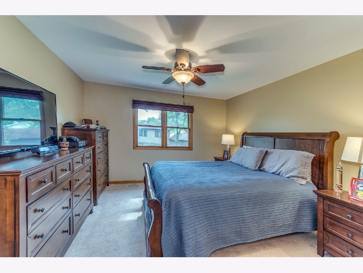
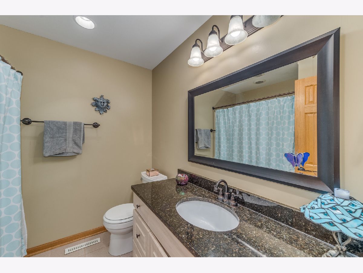
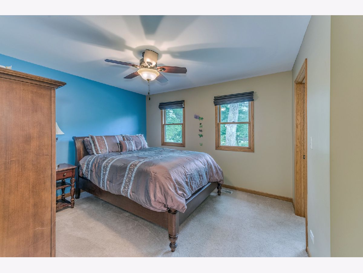
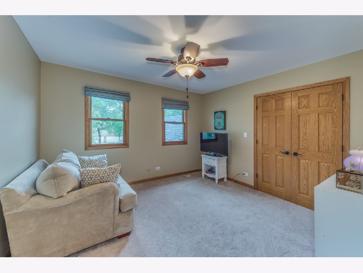
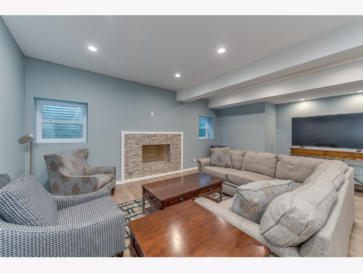
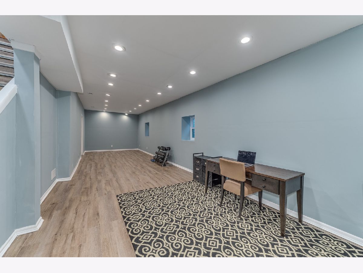
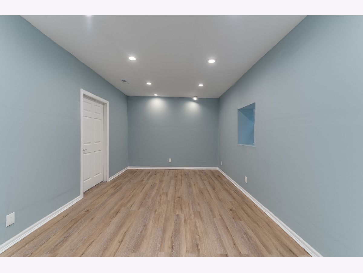
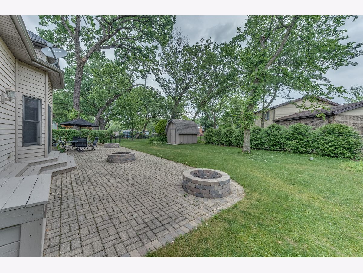
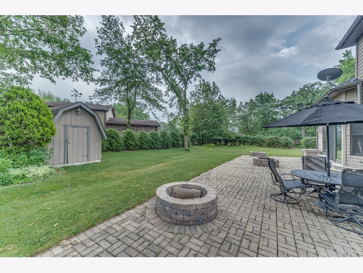
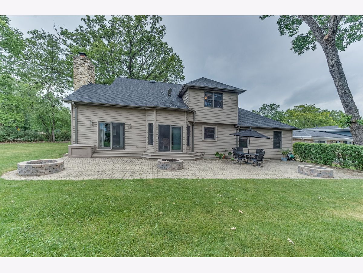
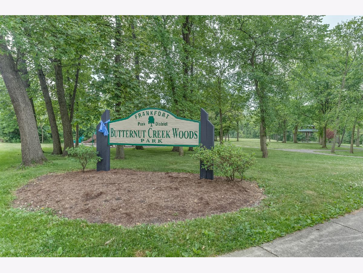
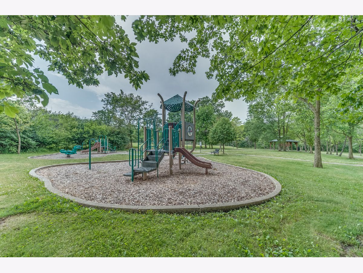
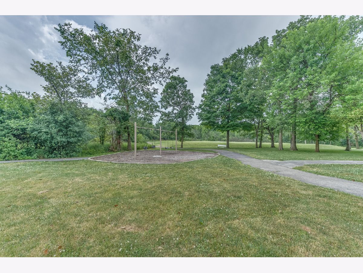
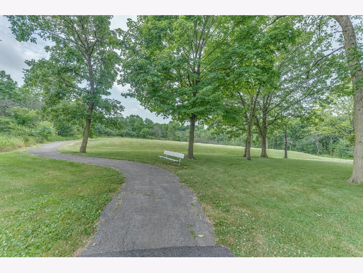
Room Specifics
Total Bedrooms: 4
Bedrooms Above Ground: 4
Bedrooms Below Ground: 0
Dimensions: —
Floor Type: Carpet
Dimensions: —
Floor Type: Carpet
Dimensions: —
Floor Type: Carpet
Full Bathrooms: 3
Bathroom Amenities: Whirlpool,Separate Shower,Double Sink
Bathroom in Basement: 0
Rooms: Den,Recreation Room,Workshop,Foyer,Screened Porch,Game Room
Basement Description: Finished
Other Specifics
| 2.5 | |
| Concrete Perimeter,Other | |
| Brick | |
| Porch Screened, Brick Paver Patio, Fire Pit | |
| Landscaped,Park Adjacent,Wooded,Mature Trees | |
| 100 X 145 X 112 X 127 | |
| Pull Down Stair,Unfinished | |
| Full | |
| Vaulted/Cathedral Ceilings, Hardwood Floors, First Floor Bedroom, First Floor Laundry, First Floor Full Bath, Walk-In Closet(s) | |
| Range, Microwave, Dishwasher, Refrigerator, Washer, Dryer, Disposal, Stainless Steel Appliance(s) | |
| Not in DB | |
| Park, Curbs, Sidewalks, Street Lights, Street Paved | |
| — | |
| — | |
| Wood Burning, Gas Starter |
Tax History
| Year | Property Taxes |
|---|---|
| 2012 | $8,515 |
| 2020 | $9,331 |
Contact Agent
Nearby Similar Homes
Contact Agent
Listing Provided By
RE/MAX 10







