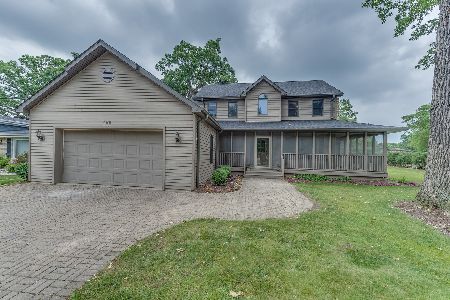501 Cedar Lane, Frankfort, Illinois 60423
$267,500
|
Sold
|
|
| Status: | Closed |
| Sqft: | 1,600 |
| Cost/Sqft: | $180 |
| Beds: | 3 |
| Baths: | 2 |
| Year Built: | — |
| Property Taxes: | $5,096 |
| Days On Market: | 6695 |
| Lot Size: | 0,00 |
Description
Well maintained and move in condition home in award winning Lincoln-Way H.S. district w/many updates. Gleaming hrdwd floors throughout. Gorgeous updated kitchen. Remodeled bth w/whirlpool tub. Fam rm has cozy, wood-burning fireplace. Newer soffit,facia,front landscaping,int doors and trim,patio doors & deck overlooking a picturesque, lightly wooded, fenced lot.Awesome location.Immediate possession. Shows beautifully.
Property Specifics
| Single Family | |
| — | |
| Tri-Level | |
| — | |
| None | |
| — | |
| No | |
| — |
| Will | |
| Connecticut Hills | |
| 0 / Not Applicable | |
| None | |
| Public | |
| Public Sewer | |
| 06681363 | |
| 1909211070100000 |
Nearby Schools
| NAME: | DISTRICT: | DISTANCE: | |
|---|---|---|---|
|
High School
Lincoln-way East High School |
210 | Not in DB | |
Property History
| DATE: | EVENT: | PRICE: | SOURCE: |
|---|---|---|---|
| 29 Nov, 2007 | Sold | $267,500 | MRED MLS |
| 1 Nov, 2007 | Under contract | $287,500 | MRED MLS |
| 21 Sep, 2007 | Listed for sale | $287,500 | MRED MLS |
Room Specifics
Total Bedrooms: 3
Bedrooms Above Ground: 3
Bedrooms Below Ground: 0
Dimensions: —
Floor Type: Hardwood
Dimensions: —
Floor Type: Hardwood
Full Bathrooms: 2
Bathroom Amenities: Whirlpool
Bathroom in Basement: 0
Rooms: Foyer,Gallery
Basement Description: Crawl
Other Specifics
| 2 | |
| Concrete Perimeter | |
| Asphalt | |
| Deck | |
| Fenced Yard,Landscaped,Wooded | |
| 75 X 193 | |
| Unfinished | |
| None | |
| — | |
| Range, Microwave, Dishwasher, Refrigerator | |
| Not in DB | |
| Street Lights, Street Paved | |
| — | |
| — | |
| Wood Burning |
Tax History
| Year | Property Taxes |
|---|---|
| 2007 | $5,096 |
Contact Agent
Nearby Similar Homes
Contact Agent
Listing Provided By
Coldwell Banker Residential








