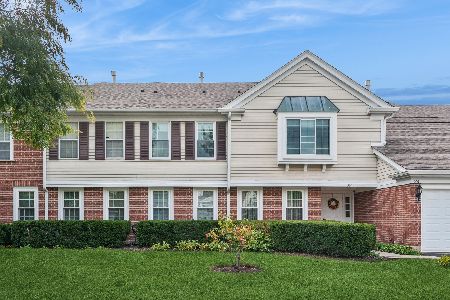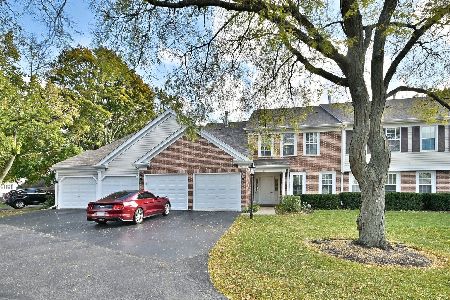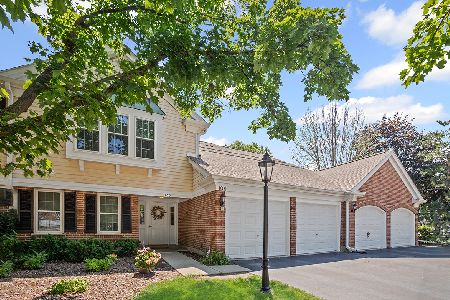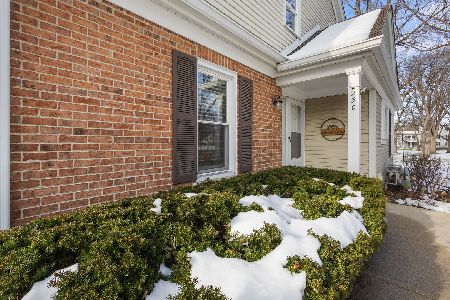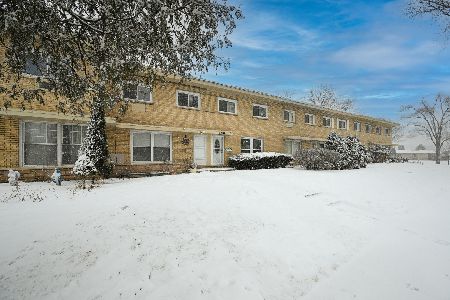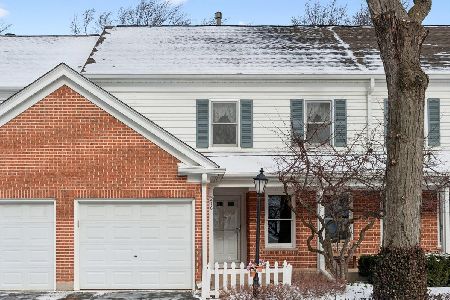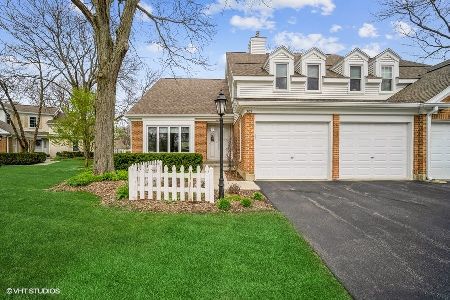489 Ferndale Lane, Prospect Heights, Illinois 60070
$365,000
|
Sold
|
|
| Status: | Closed |
| Sqft: | 1,990 |
| Cost/Sqft: | $191 |
| Beds: | 3 |
| Baths: | 3 |
| Year Built: | 1986 |
| Property Taxes: | $6,352 |
| Days On Market: | 2538 |
| Lot Size: | 0,00 |
Description
Enjoy maintenance free lifestyle in a fully updated villa in Rob Roy. This meticulous Lancaster model offers the space and lifestyle of a house, with the ease you've been looking for! A vaulted ceiling greets you, in the living room appointed with an exposed brick fireplace. Main floor finished with wide panel Hickory floors, white trim & doors, plantation shutters, designer lighting and attention to details. Take in the view at meal time from the eat-in kitchen. New Hickory cabinets, granite, stainless steel appliances. Kitchen opens to a separate dining room; perfect size for entertaining family and friends. Mudroom doubles as a bar for parties. An office/ den completes the main floor. Upstairs your large master suite with custom closets. Two more spacious bedrooms and two updated baths. Enjoy expansive view of the fourth fairway from your private patio. Basement offers additional storage. Move in and enjoy your new lifestyle. You're going to love it here!
Property Specifics
| Condos/Townhomes | |
| 2 | |
| — | |
| 1986 | |
| Partial | |
| — | |
| No | |
| — |
| Cook | |
| — | |
| 567 / Monthly | |
| Water,Insurance,Clubhouse,Pool,Exterior Maintenance,Lawn Care,Scavenger,Snow Removal | |
| Lake Michigan | |
| Public Sewer | |
| 10306342 | |
| 03261000151334 |
Nearby Schools
| NAME: | DISTRICT: | DISTANCE: | |
|---|---|---|---|
|
Grade School
Euclid Elementary School |
26 | — | |
|
Middle School
River Trails Middle School |
26 | Not in DB | |
|
High School
John Hersey High School |
214 | Not in DB | |
Property History
| DATE: | EVENT: | PRICE: | SOURCE: |
|---|---|---|---|
| 21 Jun, 2019 | Sold | $365,000 | MRED MLS |
| 11 Mar, 2019 | Under contract | $379,900 | MRED MLS |
| 20 Feb, 2019 | Listed for sale | $379,900 | MRED MLS |
Room Specifics
Total Bedrooms: 3
Bedrooms Above Ground: 3
Bedrooms Below Ground: 0
Dimensions: —
Floor Type: Wood Laminate
Dimensions: —
Floor Type: Wood Laminate
Full Bathrooms: 3
Bathroom Amenities: —
Bathroom in Basement: 0
Rooms: No additional rooms
Basement Description: Unfinished
Other Specifics
| 2 | |
| Concrete Perimeter | |
| Asphalt | |
| Patio, End Unit | |
| Cul-De-Sac,Golf Course Lot,Landscaped | |
| COMMON ELEMENT | |
| — | |
| Full | |
| Vaulted/Cathedral Ceilings, Bar-Dry, Hardwood Floors, Wood Laminate Floors, First Floor Laundry | |
| Range, Microwave, Dishwasher, Refrigerator, Bar Fridge, Stainless Steel Appliance(s) | |
| Not in DB | |
| — | |
| — | |
| Exercise Room, Golf Course, Park, Party Room, Pool | |
| — |
Tax History
| Year | Property Taxes |
|---|---|
| 2019 | $6,352 |
Contact Agent
Nearby Similar Homes
Nearby Sold Comparables
Contact Agent
Listing Provided By
Baird & Warner

