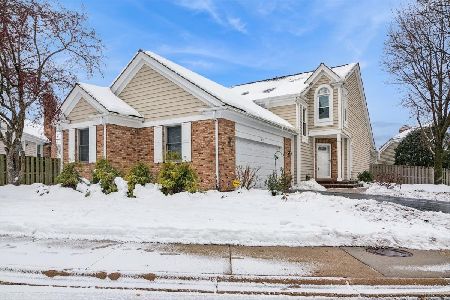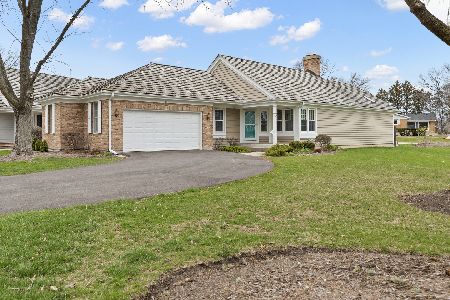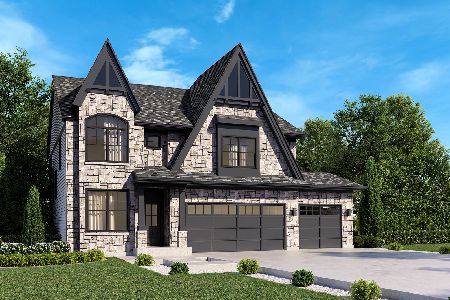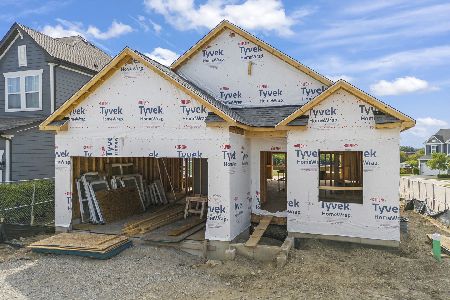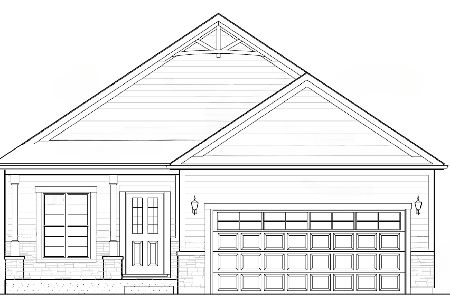489 Park Barrington Drive, Barrington, Illinois 60010
$365,000
|
Sold
|
|
| Status: | Closed |
| Sqft: | 1,529 |
| Cost/Sqft: | $248 |
| Beds: | 2 |
| Baths: | 2 |
| Year Built: | 1989 |
| Property Taxes: | $4,406 |
| Days On Market: | 3729 |
| Lot Size: | 0,14 |
Description
Ready to move-in gorgeous Somerset ranch style model. Fresh paint throughout. New 4 3/4" solid hardwood floors in LR, DR, Hall and 2nd BR w/50 yr Mfg. warranty. Updated MBth with luxury Delta plumbing fixtures, dual shower head; new Mirrors; hardwood cabinet with Onyx top, corner tub and surrounds. New Berber carpeting in MBR and large walk-in closet. Sunny kitchen with laundry, all appliances and hot water dispenser. Updated 2nd full bath with new marble floor, vanity and top, mirror and lighting fixture. New professional landscaping front and back. Unfinished basement for endless possibilities. New cedar shake roof coming. Join this much sought-after, active lifestyle community backing up to Beese Park in Barrington!
Property Specifics
| Single Family | |
| — | |
| Ranch | |
| 1989 | |
| Full | |
| SOMERSET | |
| No | |
| 0.14 |
| Cook | |
| Park Barrington | |
| 275 / Monthly | |
| Lawn Care,Snow Removal,Other | |
| Community Well | |
| Public Sewer | |
| 09082800 | |
| 01122090050000 |
Nearby Schools
| NAME: | DISTRICT: | DISTANCE: | |
|---|---|---|---|
|
Grade School
Grove Avenue Elementary School |
220 | — | |
|
Middle School
Barrington Middle School Prairie |
220 | Not in DB | |
|
High School
Barrington High School |
220 | Not in DB | |
Property History
| DATE: | EVENT: | PRICE: | SOURCE: |
|---|---|---|---|
| 10 Dec, 2015 | Sold | $365,000 | MRED MLS |
| 13 Nov, 2015 | Under contract | $379,900 | MRED MLS |
| 9 Nov, 2015 | Listed for sale | $379,900 | MRED MLS |
| 15 Jun, 2020 | Sold | $350,000 | MRED MLS |
| 24 May, 2020 | Under contract | $369,500 | MRED MLS |
| — | Last price change | $375,000 | MRED MLS |
| 1 Aug, 2019 | Listed for sale | $439,900 | MRED MLS |
Room Specifics
Total Bedrooms: 2
Bedrooms Above Ground: 2
Bedrooms Below Ground: 0
Dimensions: —
Floor Type: Carpet
Full Bathrooms: 2
Bathroom Amenities: —
Bathroom in Basement: 0
Rooms: No additional rooms
Basement Description: Partially Finished
Other Specifics
| 2 | |
| — | |
| — | |
| — | |
| — | |
| 25X44,72X17,38X81.21X41.94 | |
| — | |
| Full | |
| Vaulted/Cathedral Ceilings, Hardwood Floors, First Floor Laundry, First Floor Full Bath | |
| Range, Microwave, Dishwasher, Refrigerator, Washer, Dryer, Disposal | |
| Not in DB | |
| Sidewalks, Street Lights, Street Paved | |
| — | |
| — | |
| Wood Burning, Attached Fireplace Doors/Screen, Gas Log, Gas Starter |
Tax History
| Year | Property Taxes |
|---|---|
| 2015 | $4,406 |
| 2020 | $6,218 |
Contact Agent
Nearby Similar Homes
Nearby Sold Comparables
Contact Agent
Listing Provided By
Baird & Warner

