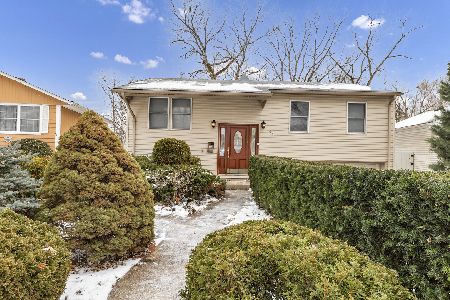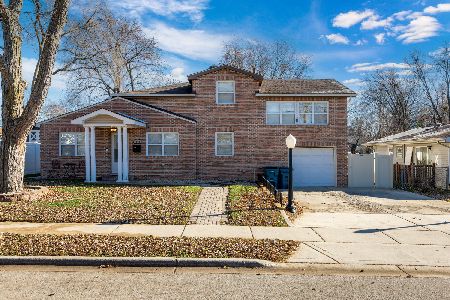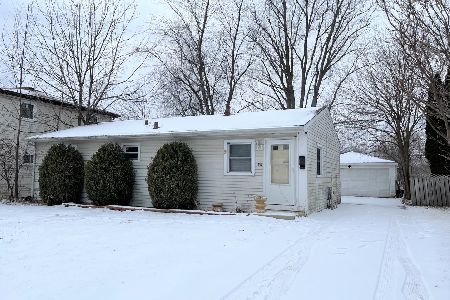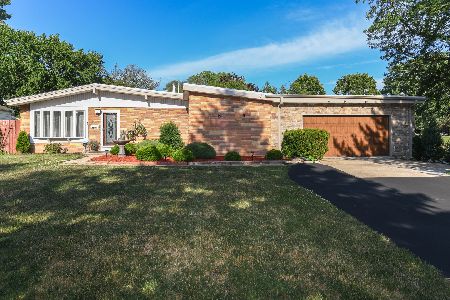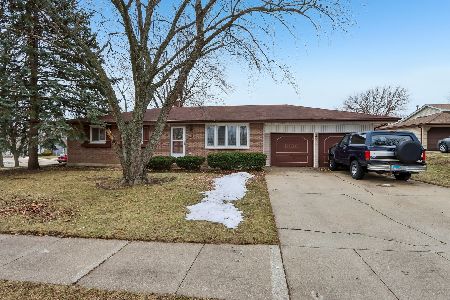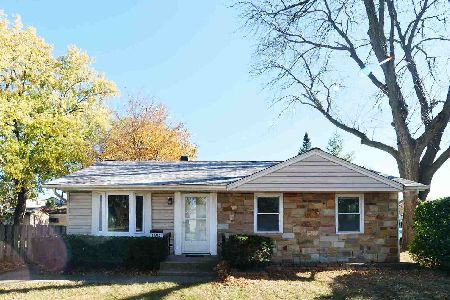489 Polo Club Drive, Glendale Heights, Illinois 60139
$310,000
|
Sold
|
|
| Status: | Closed |
| Sqft: | 2,400 |
| Cost/Sqft: | $137 |
| Beds: | 4 |
| Baths: | 3 |
| Year Built: | 1989 |
| Property Taxes: | $10,485 |
| Days On Market: | 1808 |
| Lot Size: | 0,23 |
Description
Don't miss this beautiful two story home in a great corner lot location! Gorgeous sunny family room with its vaulted ceiling and sky lights, featuring a brick front fireplace. Spacious and open kitchen with brand new granite counters. Seller will give a credit at closing so buyer can professionally paint the cabinets to color of their choice. Second floor features four big bedrooms with nice size closets. Master bedroom with full master bath. All carpet has been removed and wood laminate flooring has been added to second floor. Full finished basement with open area. Brand new furnace installed Jan 2021. Wonderful fenced back yard a shed. Seller will give a $4000 credit at closing for the cabinets, paint of front trim (can't do it due to weather) and fridge of buyers choice. City of GLENDALE HEIGHTS inspection was done in Jan 2021 and has passed. Seller is open to negotiations to sell quick.
Property Specifics
| Single Family | |
| — | |
| Traditional | |
| 1989 | |
| Full | |
| TWO STORY | |
| No | |
| 0.23 |
| Du Page | |
| Polo Club | |
| 0 / Not Applicable | |
| None | |
| Lake Michigan | |
| Public Sewer | |
| 11000538 | |
| 0226303034 |
Nearby Schools
| NAME: | DISTRICT: | DISTANCE: | |
|---|---|---|---|
|
Grade School
Charles G Reskin Elementary Scho |
15 | — | |
|
Middle School
Marquardt Middle School |
15 | Not in DB | |
|
High School
Glenbard East High School |
87 | Not in DB | |
Property History
| DATE: | EVENT: | PRICE: | SOURCE: |
|---|---|---|---|
| 7 May, 2021 | Sold | $310,000 | MRED MLS |
| 18 Mar, 2021 | Under contract | $329,999 | MRED MLS |
| — | Last price change | $339,999 | MRED MLS |
| 22 Feb, 2021 | Listed for sale | $339,999 | MRED MLS |
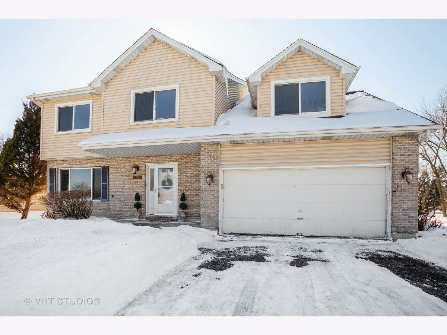
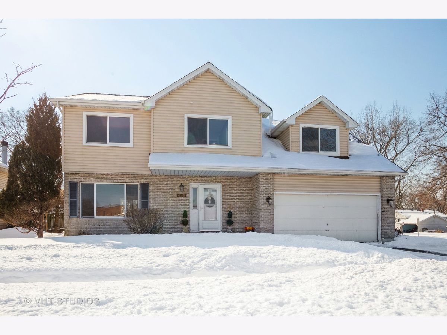
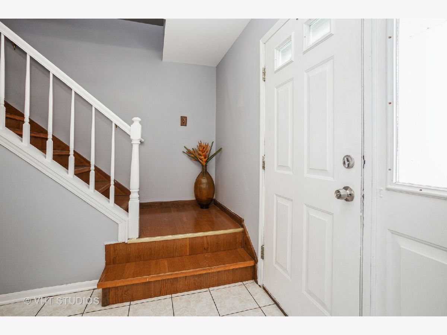
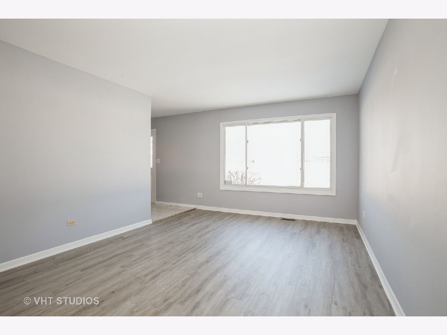
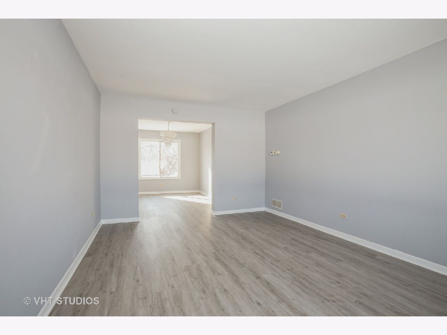
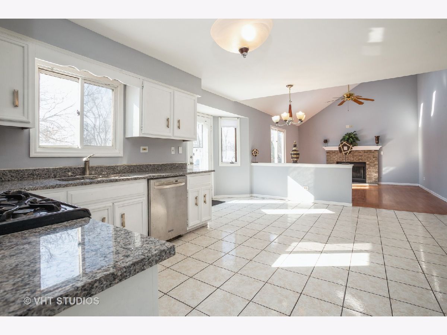
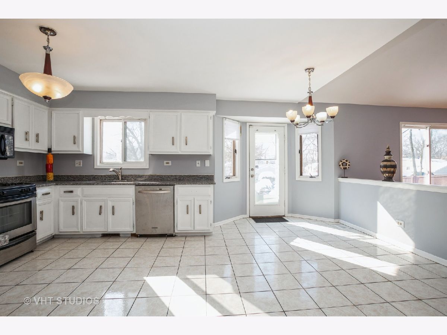
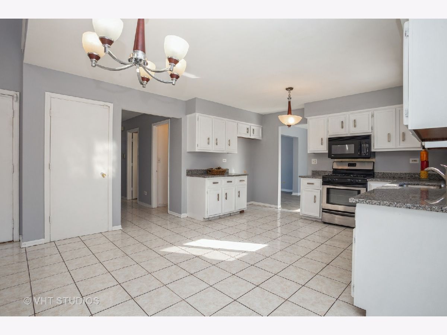
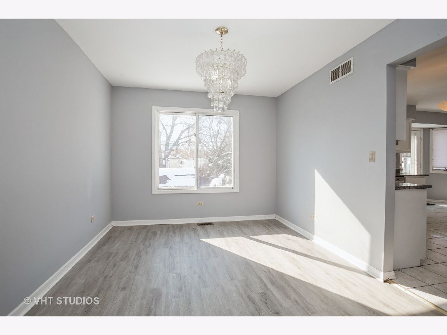
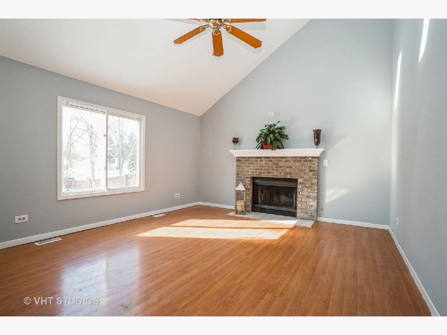
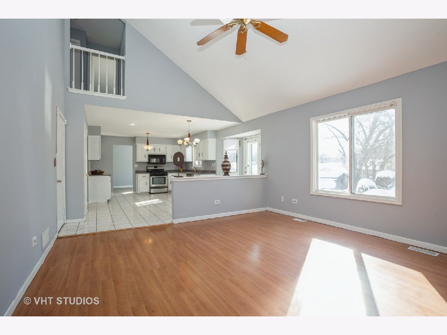
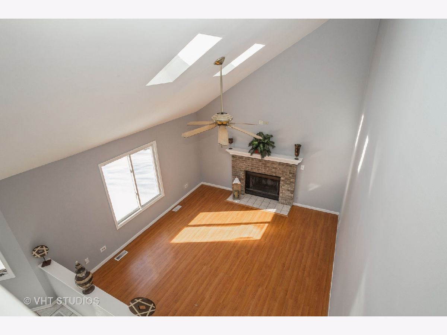
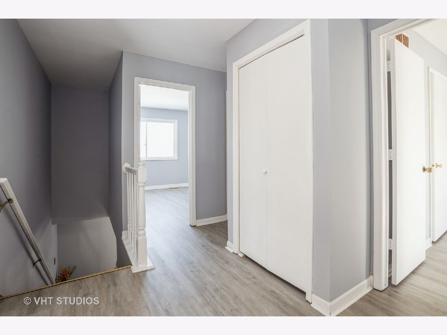
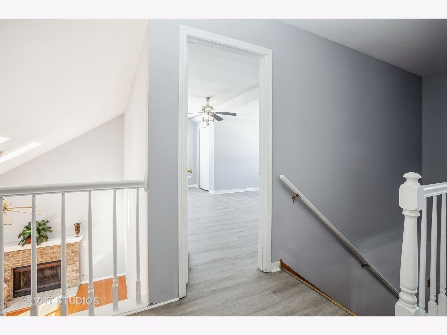
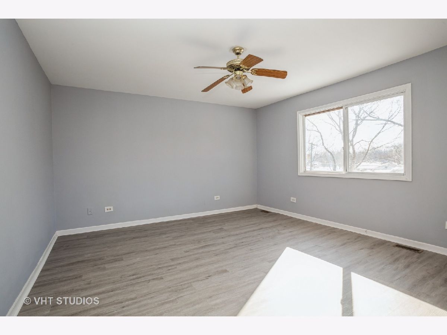
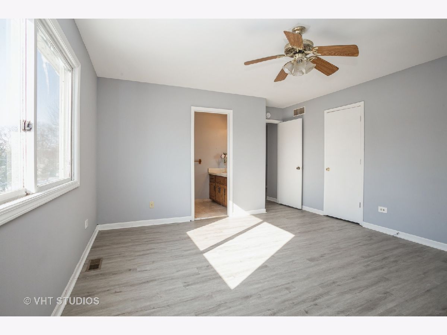
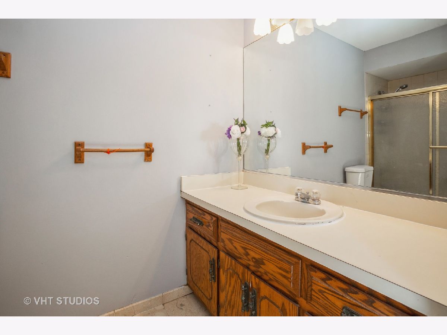
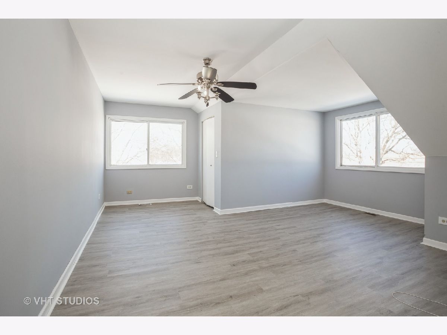
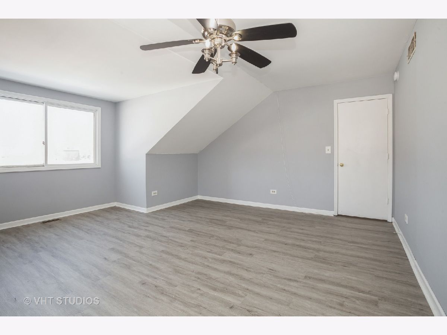
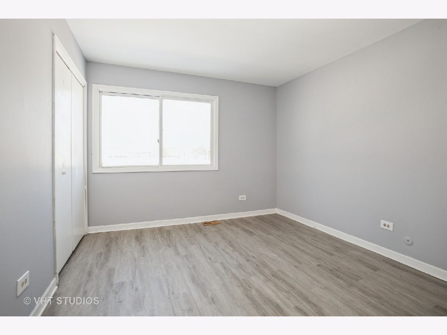
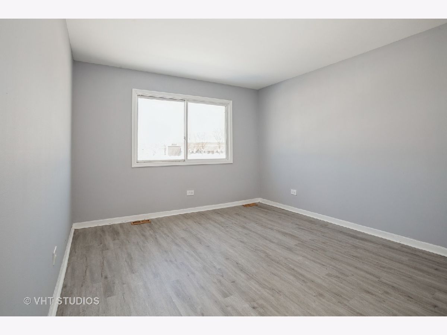
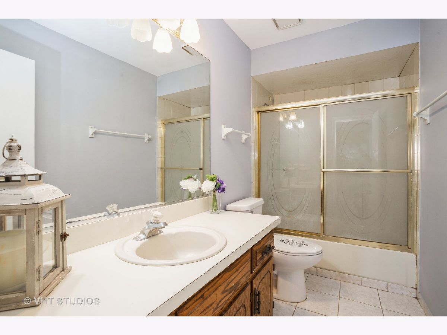
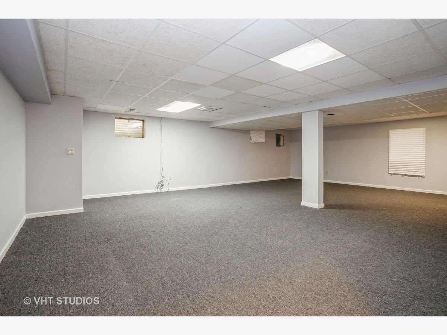
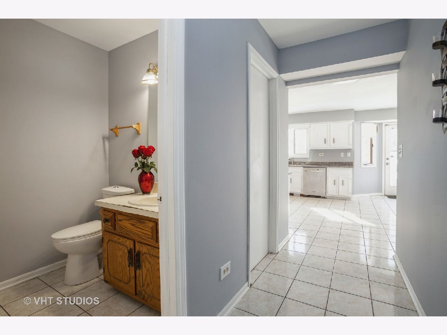
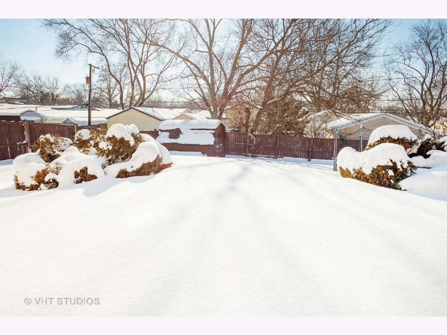
Room Specifics
Total Bedrooms: 4
Bedrooms Above Ground: 4
Bedrooms Below Ground: 0
Dimensions: —
Floor Type: Wood Laminate
Dimensions: —
Floor Type: Wood Laminate
Dimensions: —
Floor Type: Wood Laminate
Full Bathrooms: 3
Bathroom Amenities: —
Bathroom in Basement: 0
Rooms: Recreation Room,Foyer
Basement Description: Finished
Other Specifics
| 2 | |
| Concrete Perimeter | |
| Asphalt | |
| Patio, Brick Paver Patio | |
| Fenced Yard | |
| 9539 | |
| — | |
| Full | |
| Vaulted/Cathedral Ceilings, Skylight(s), Bar-Dry | |
| Range, Microwave, Dishwasher, Refrigerator, Washer, Dryer | |
| Not in DB | |
| — | |
| — | |
| — | |
| — |
Tax History
| Year | Property Taxes |
|---|---|
| 2021 | $10,485 |
Contact Agent
Nearby Similar Homes
Nearby Sold Comparables
Contact Agent
Listing Provided By
Century 21 Gust Realty

