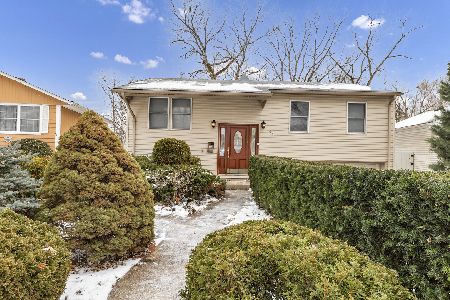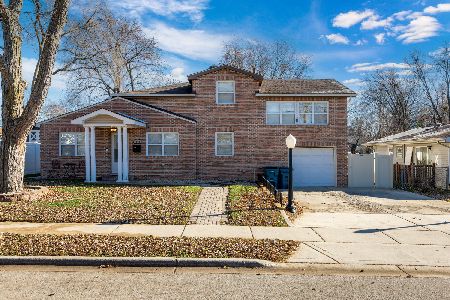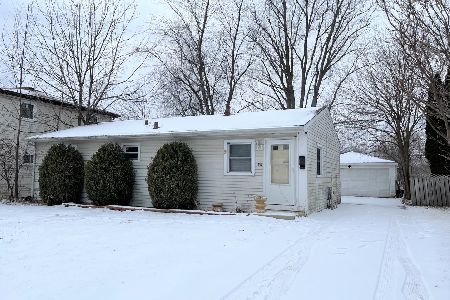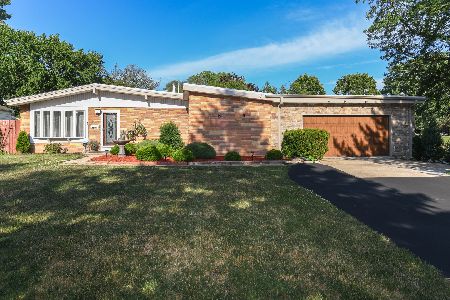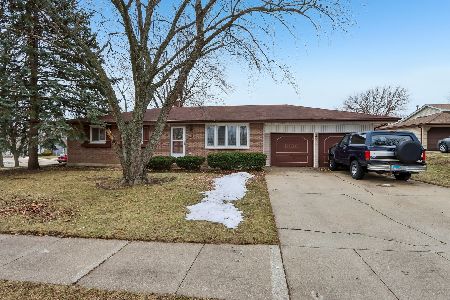511 Polo Club Drive, Glendale Heights, Illinois 60139
$345,000
|
Sold
|
|
| Status: | Closed |
| Sqft: | 2,341 |
| Cost/Sqft: | $145 |
| Beds: | 3 |
| Baths: | 3 |
| Year Built: | 1990 |
| Property Taxes: | $9,986 |
| Days On Market: | 1671 |
| Lot Size: | 0,18 |
Description
Well maintained and classic 2 story home in Glendale Heights with fabulous curb appeal. Welcoming entrance flows into a living room filled with natural light and with a separate dining room with a large picture window overlooking the completely private and fenced backyard. Updated kitchen with s/s appliances, generous cabinet space, a spacious walk-in pantry closet and an eat-in breakfast area with access to the oversized paver patio perfect for barbecues and outdoor entertaining. Family Room with vaulted ceilings and a cozy fireplace. The second floor boasts of 3 nice sized bedrooms with large closets and ceiling fans. Master bedroom has a full bath and walk in closet. Loft area overlooks the family room and is a perfect flex space that can be used for remote learning, TV/entertainment area for reading or hanging out. Basement has more additional living space ready for your ideas and finishing touches. Quiet street and neighborhood and centrally located to schools, parks, shopping, highways and transportation. Nothing to do but move in!
Property Specifics
| Single Family | |
| — | |
| — | |
| 1990 | |
| Full | |
| — | |
| Yes | |
| 0.18 |
| Du Page | |
| — | |
| — / Not Applicable | |
| None | |
| Public | |
| Public Sewer | |
| 11133637 | |
| 0226303038 |
Nearby Schools
| NAME: | DISTRICT: | DISTANCE: | |
|---|---|---|---|
|
Grade School
Park View Elementary School |
89 | — | |
|
High School
Glenbard East High School |
87 | Not in DB | |
Property History
| DATE: | EVENT: | PRICE: | SOURCE: |
|---|---|---|---|
| 31 Aug, 2021 | Sold | $345,000 | MRED MLS |
| 14 Jul, 2021 | Under contract | $339,000 | MRED MLS |
| 9 Jul, 2021 | Listed for sale | $339,000 | MRED MLS |

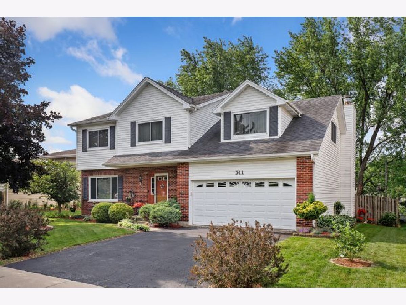
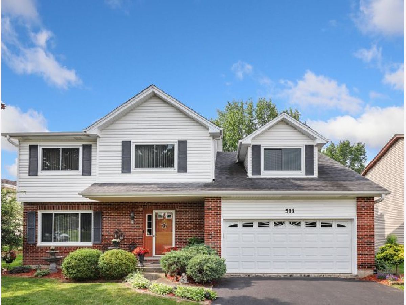
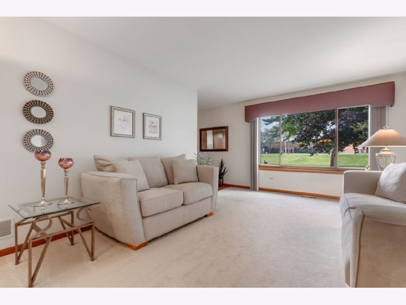
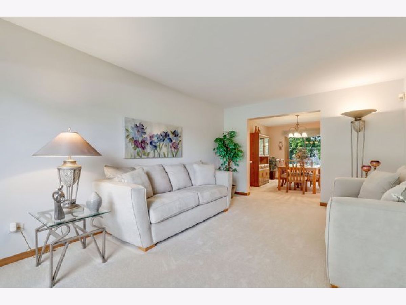
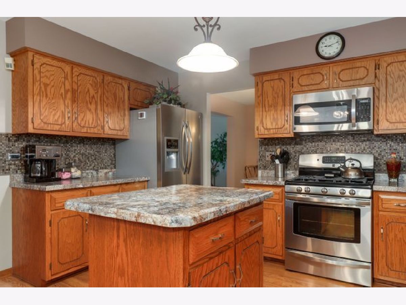
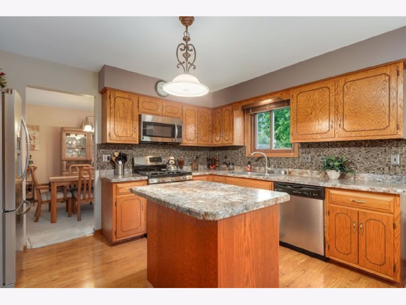
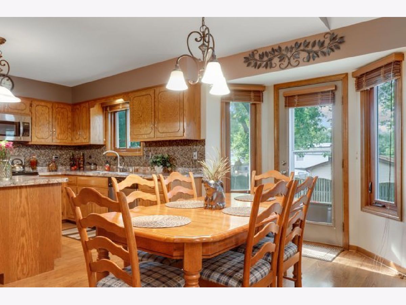
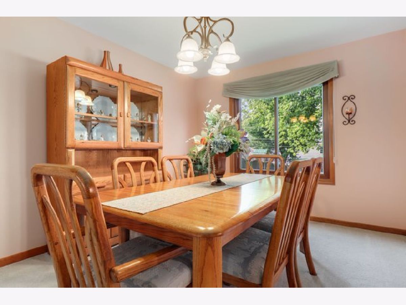
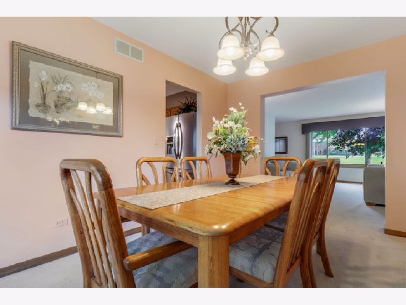
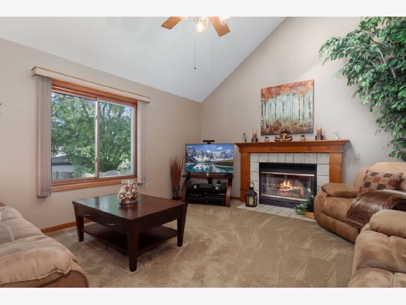
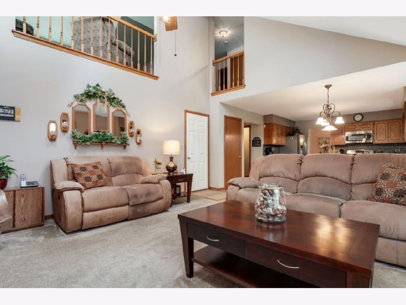
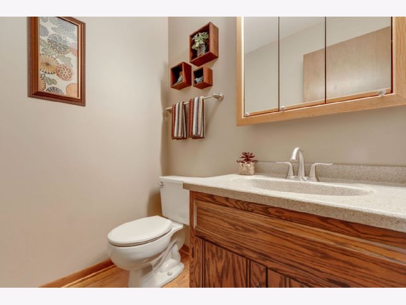
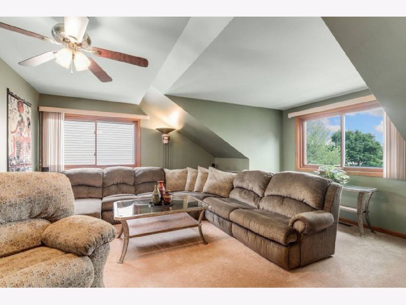
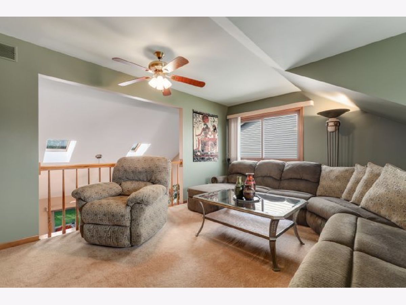
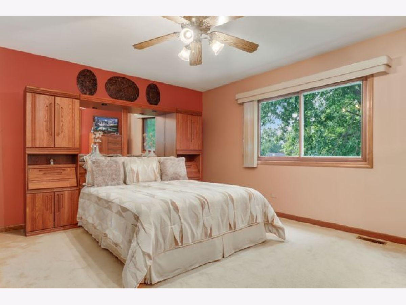
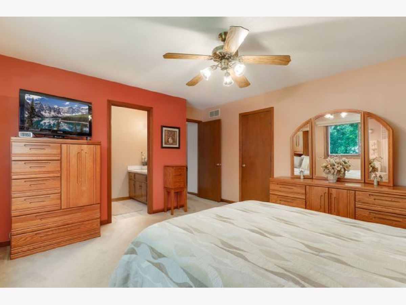
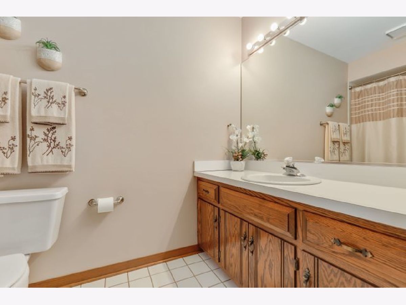
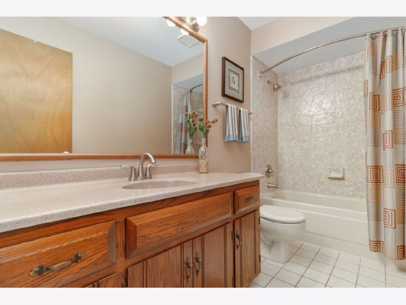
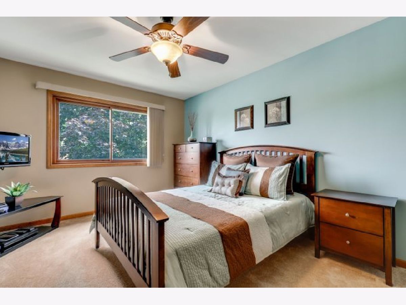
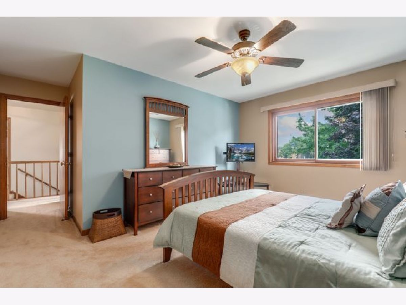
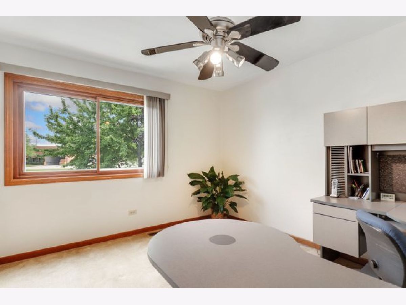
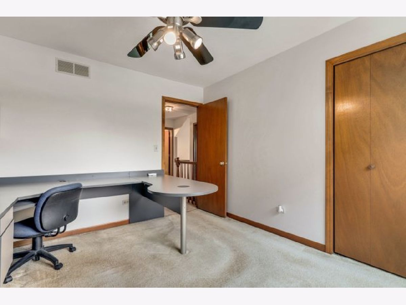
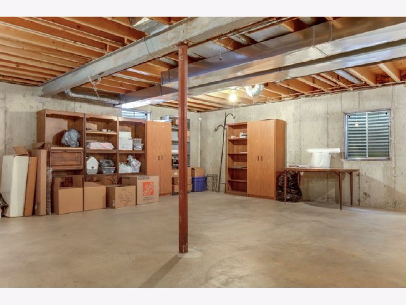
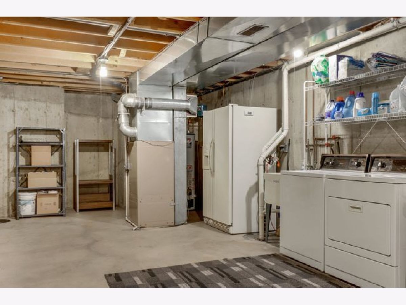
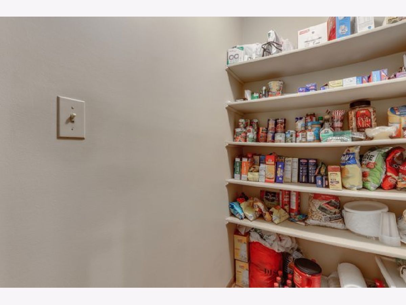
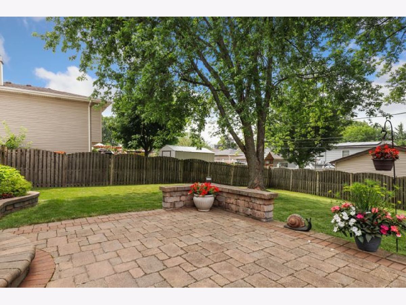
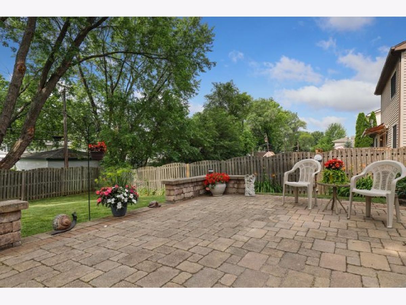
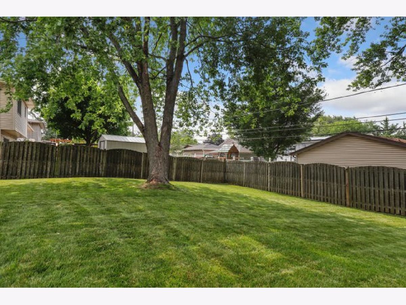
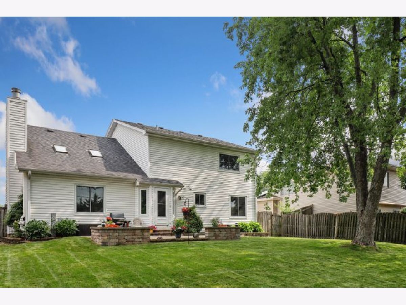
Room Specifics
Total Bedrooms: 3
Bedrooms Above Ground: 3
Bedrooms Below Ground: 0
Dimensions: —
Floor Type: Carpet
Dimensions: —
Floor Type: Carpet
Full Bathrooms: 3
Bathroom Amenities: —
Bathroom in Basement: 0
Rooms: Breakfast Room,Foyer,Loft
Basement Description: Unfinished
Other Specifics
| 2 | |
| — | |
| — | |
| Patio, Porch, Storms/Screens | |
| — | |
| 7765 | |
| — | |
| Full | |
| Vaulted/Cathedral Ceilings, Skylight(s), Wood Laminate Floors, Walk-In Closet(s) | |
| Range, Microwave, Dishwasher, Refrigerator, Washer, Dryer, Disposal, Stainless Steel Appliance(s) | |
| Not in DB | |
| Park, Pool, Lake, Curbs, Sidewalks, Street Lights, Street Paved | |
| — | |
| — | |
| Wood Burning, Gas Starter |
Tax History
| Year | Property Taxes |
|---|---|
| 2021 | $9,986 |
Contact Agent
Nearby Similar Homes
Nearby Sold Comparables
Contact Agent
Listing Provided By
Redfin Corporation

