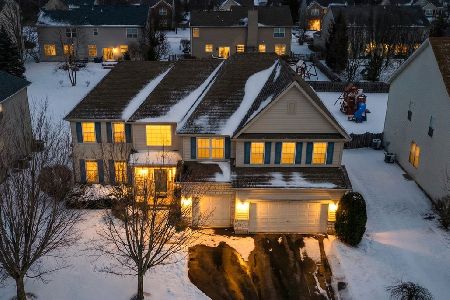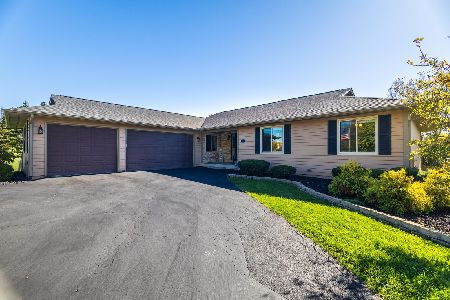489 Sandlewood Lane, Lake Villa, Illinois 60046
$431,000
|
Sold
|
|
| Status: | Closed |
| Sqft: | 3,764 |
| Cost/Sqft: | $112 |
| Beds: | 5 |
| Baths: | 4 |
| Year Built: | 2007 |
| Property Taxes: | $13,146 |
| Days On Market: | 1776 |
| Lot Size: | 0,26 |
Description
Stunning 5700 SQ FT home in Prairie trail. This home will check off all of the wants for even the most detailed buyer! Cathedral Ceilings in formal living room, beautiful column's surrounding the formal dining room that leads into a large gourmet kitchen that opens up to the family room and sunroom. The kitchen offers a glass tile backsplash, all stainless steel appliances, courian countertops, 42inch tall cherry cabinets, hardwood floors and a large island perfect for food preparation. A first floor bedroom is great for in-laws or as an office. Upstairs you will find 3 large bedrooms with walk-in closets, a jack and Jill bathroom and a large Master Suite fit for royalty. Enjoy a quiet afternoon in your sitting room watching the sunset, or relax in your master bath, which offers double sinks, a glass encased stand-up shower and a large soaking tub. The royal treatment doesn't end there! Head on down to your very own entertainment area, in the beautifully designed basement. The basement offers 9' ceilings, beautiful wood grain tiled floors, a custom bar, cinema room, family room with a gas fireplace, and a full size bathroom that will put any spa to shame. There really isn't enough space to fully list everything that this home has to offer.
Property Specifics
| Single Family | |
| — | |
| Contemporary | |
| 2007 | |
| Full | |
| HAVERFORD | |
| No | |
| 0.26 |
| Lake | |
| Prairie Trail | |
| 430 / Annual | |
| Insurance,None | |
| Lake Michigan,Public | |
| Public Sewer | |
| 11014657 | |
| 06053050080000 |
Nearby Schools
| NAME: | DISTRICT: | DISTANCE: | |
|---|---|---|---|
|
Grade School
William L Thompson School |
41 | — | |
|
Middle School
Peter J Palombi School |
41 | Not in DB | |
|
High School
Lakes Community High School |
117 | Not in DB | |
Property History
| DATE: | EVENT: | PRICE: | SOURCE: |
|---|---|---|---|
| 30 Apr, 2021 | Sold | $431,000 | MRED MLS |
| 20 Mar, 2021 | Under contract | $420,000 | MRED MLS |
| 17 Mar, 2021 | Listed for sale | $420,000 | MRED MLS |





























































Room Specifics
Total Bedrooms: 5
Bedrooms Above Ground: 5
Bedrooms Below Ground: 0
Dimensions: —
Floor Type: Carpet
Dimensions: —
Floor Type: Carpet
Dimensions: —
Floor Type: Carpet
Dimensions: —
Floor Type: —
Full Bathrooms: 4
Bathroom Amenities: Separate Shower,Double Sink,Bidet
Bathroom in Basement: 0
Rooms: Recreation Room,Eating Area,Sitting Room,Bedroom 5,Breakfast Room,Theatre Room,Exercise Room
Basement Description: Finished,Egress Window,9 ft + pour,Rec/Family Area,Storage Space
Other Specifics
| 3 | |
| Concrete Perimeter | |
| Asphalt | |
| Brick Paver Patio | |
| Corner Lot,Landscaped,Level | |
| 11321 | |
| Unfinished | |
| Full | |
| Vaulted/Cathedral Ceilings, Bar-Wet, Hardwood Floors, First Floor Bedroom, First Floor Laundry, Walk-In Closet(s), Some Window Treatmnt, Granite Counters, Separate Dining Room | |
| Range, Dishwasher, Disposal | |
| Not in DB | |
| Curbs, Sidewalks, Street Lights, Street Paved | |
| — | |
| — | |
| Electric, Gas Log, Gas Starter, More than one |
Tax History
| Year | Property Taxes |
|---|---|
| 2021 | $13,146 |
Contact Agent
Nearby Similar Homes
Nearby Sold Comparables
Contact Agent
Listing Provided By
Better Homes and Gardens Real Estate Star Homes





