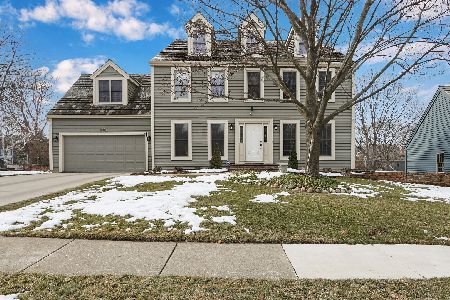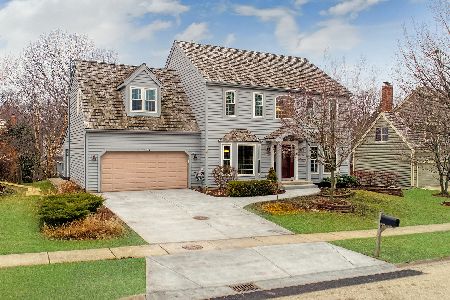4891 Kings Way, Gurnee, Illinois 60031
$255,000
|
Sold
|
|
| Status: | Closed |
| Sqft: | 2,306 |
| Cost/Sqft: | $117 |
| Beds: | 4 |
| Baths: | 3 |
| Year Built: | 1993 |
| Property Taxes: | $8,309 |
| Days On Market: | 5310 |
| Lot Size: | 0,00 |
Description
REDUCED!Looking for a gourmet kitchen?Top of the line stainless Viking Appliances adorn your eat in kitchen with bay window overlooking yard, with a patio/deck combo great summer entertaining~Check out the size of the Master Bedroom~plenty of room for a sitting area~Master bath with a whirlpool tub & separate shower~Pool table in basement included. 1 yr. Home warranty~ $5K closing credit for accepted offer by 8/30/11
Property Specifics
| Single Family | |
| — | |
| — | |
| 1993 | |
| — | |
| — | |
| No | |
| — |
| Lake | |
| Providence Village | |
| 125 / Annual | |
| — | |
| — | |
| — | |
| 07861331 | |
| 07261070630000 |
Nearby Schools
| NAME: | DISTRICT: | DISTANCE: | |
|---|---|---|---|
|
Grade School
Woodland Elementary School |
50 | — | |
|
Middle School
Woodland Middle School |
50 | Not in DB | |
|
High School
Warren Township High School |
121 | Not in DB | |
Property History
| DATE: | EVENT: | PRICE: | SOURCE: |
|---|---|---|---|
| 22 Sep, 2011 | Sold | $255,000 | MRED MLS |
| 25 Aug, 2011 | Under contract | $269,500 | MRED MLS |
| — | Last price change | $274,500 | MRED MLS |
| 20 Jul, 2011 | Listed for sale | $277,875 | MRED MLS |
Room Specifics
Total Bedrooms: 4
Bedrooms Above Ground: 4
Bedrooms Below Ground: 0
Dimensions: —
Floor Type: —
Dimensions: —
Floor Type: —
Dimensions: —
Floor Type: —
Full Bathrooms: 3
Bathroom Amenities: Whirlpool,Separate Shower,Double Sink
Bathroom in Basement: 0
Rooms: —
Basement Description: Unfinished
Other Specifics
| 2 | |
| — | |
| Concrete | |
| — | |
| — | |
| 77X168X65X167 | |
| Unfinished | |
| — | |
| — | |
| — | |
| Not in DB | |
| — | |
| — | |
| — | |
| — |
Tax History
| Year | Property Taxes |
|---|---|
| 2011 | $8,309 |
Contact Agent
Nearby Similar Homes
Nearby Sold Comparables
Contact Agent
Listing Provided By
Weichert REALTORS Goodchild Homes








