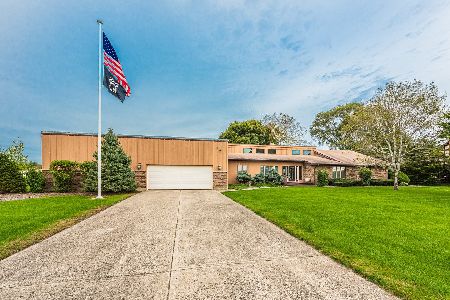48W475 Immelman Lane, Hampshire, Illinois 60140
$345,000
|
Sold
|
|
| Status: | Closed |
| Sqft: | 3,081 |
| Cost/Sqft: | $117 |
| Beds: | 3 |
| Baths: | 3 |
| Year Built: | 1979 |
| Property Taxes: | $8,482 |
| Days On Market: | 1697 |
| Lot Size: | 0,96 |
Description
What a cool house. From the minute you pull up in the grand circular driveaway you'll hurry in to see this all brick 3000 sq. ft. ranch. As you enter this 1 of a kind home you will fall in love with its retro vibe and intricate detail. From all the beautiful windows to the architectural wood work, this light and bright open floor plan is sure to please. This home boasts a giant kitchen, with beverage center, island with indoor grill, pantry, built in oven and microwave. A special living/dining room combination that be set up in many ways from intimate gatherings, or seat 20 guests+ comfortably for the holidays. All this entertaining space has a custom fireplace and opens to your outdoor patio and views of a fabulous yard. My favorite room is the sunken family room with its circular layout, architectural ceiling, and 2nd custom fireplace. Another special feature of the home is the spa room! Relax, unwind and enjoy an indoor hot tub and sauna. A master bedroom suite bring more detail, 3rd fireplace, 4 closets, dressing area and private bath. Bedrooms 2 and 3 are spacious with another full bath right across the hall. Large laundry room with extra fridge. There is also a home office (not pictured). This home is a Pilot's Dream Home with your own runway in the Casa De Aero Estates. Extra deep 3 car garage, close to I-90 interchange. You must come see it to appreciate it!
Property Specifics
| Single Family | |
| — | |
| Ranch | |
| 1979 | |
| None | |
| — | |
| No | |
| 0.96 |
| Kane | |
| Casa De Aero | |
| 165 / Monthly | |
| Other | |
| Private Well | |
| Septic-Private | |
| 11097083 | |
| 0105200005 |
Nearby Schools
| NAME: | DISTRICT: | DISTANCE: | |
|---|---|---|---|
|
Grade School
Hampshire Elementary School |
300 | — | |
|
Middle School
Hampshire Middle School |
300 | Not in DB | |
|
High School
Hampshire High School |
300 | Not in DB | |
Property History
| DATE: | EVENT: | PRICE: | SOURCE: |
|---|---|---|---|
| 10 Nov, 2021 | Sold | $345,000 | MRED MLS |
| 13 Sep, 2021 | Under contract | $359,900 | MRED MLS |
| — | Last price change | $369,900 | MRED MLS |
| 21 May, 2021 | Listed for sale | $369,900 | MRED MLS |
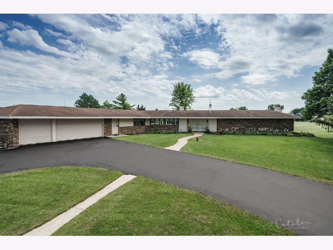
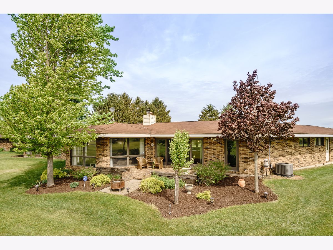
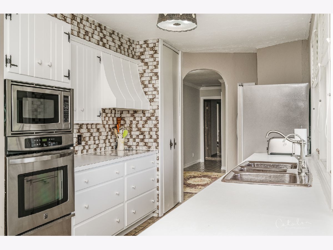
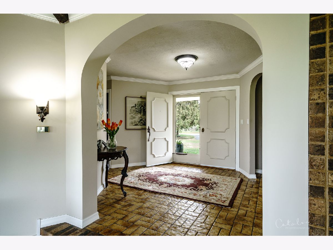
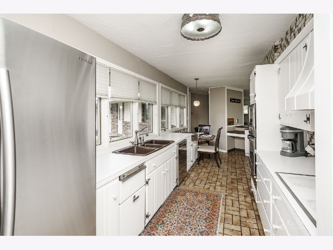
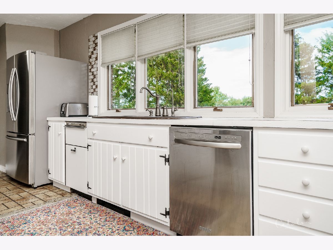
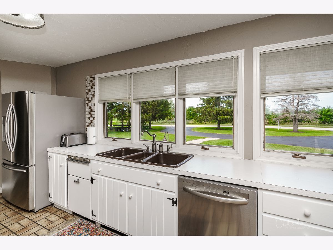
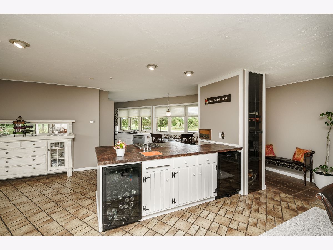
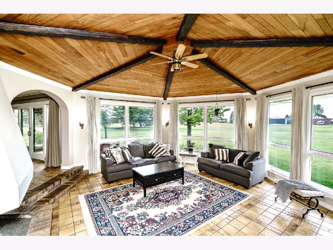
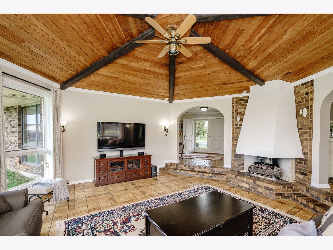
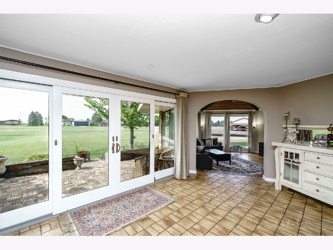
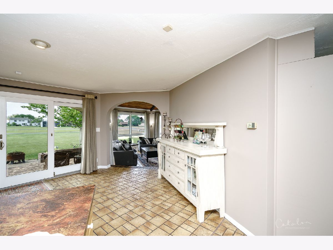
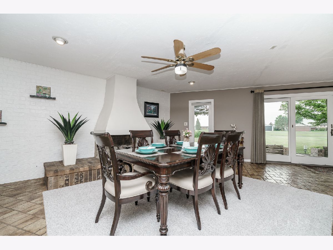
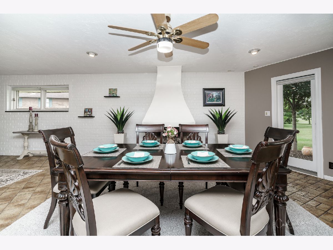
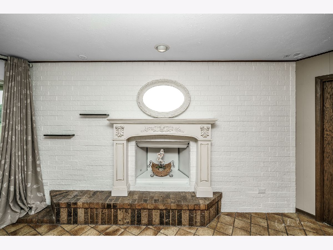
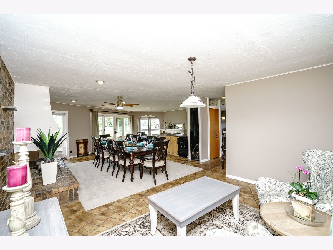
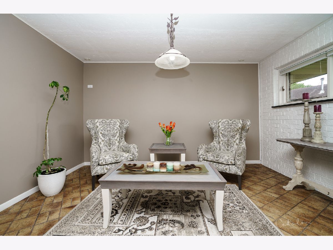
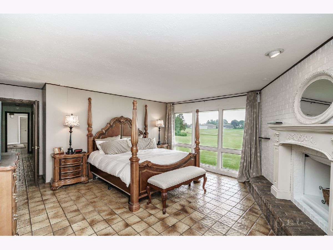
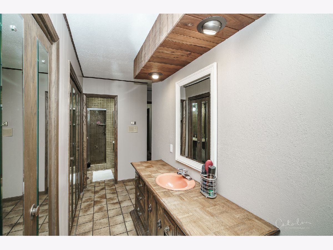
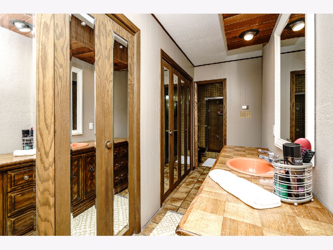
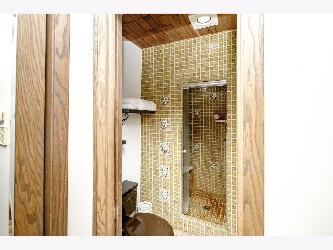
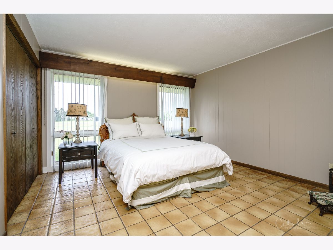
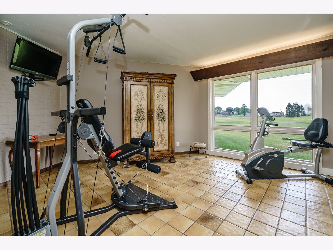
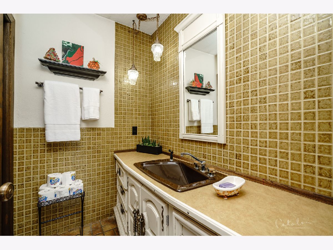
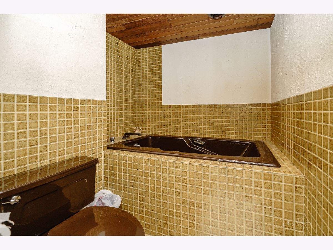
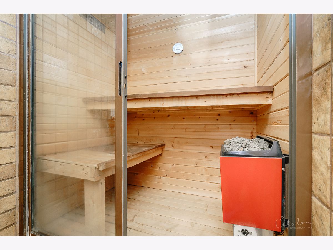
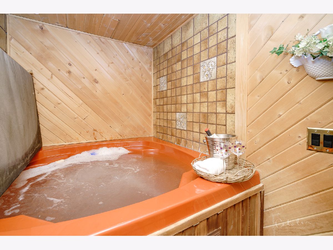
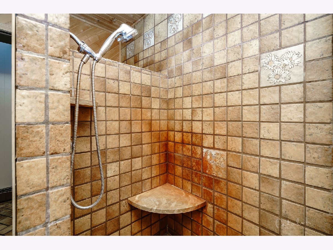
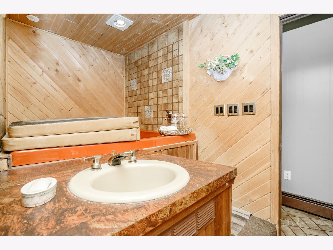
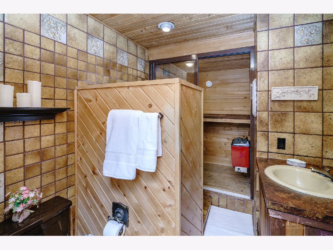
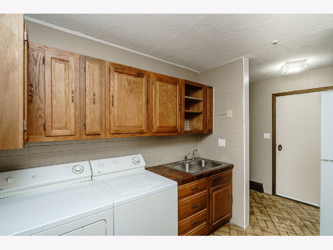
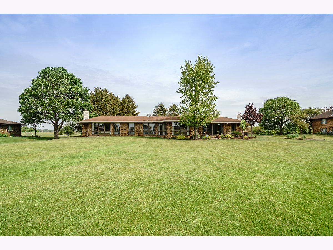
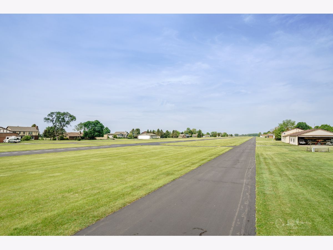
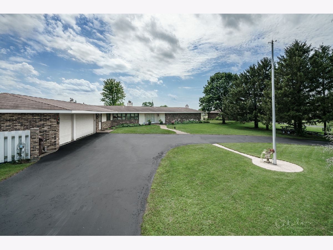
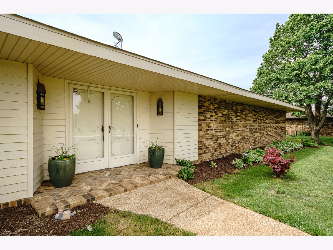
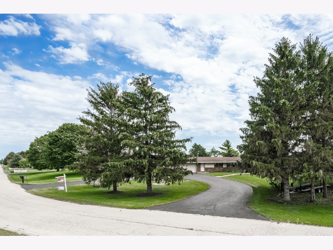
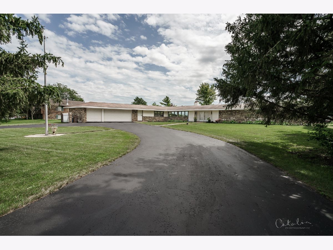
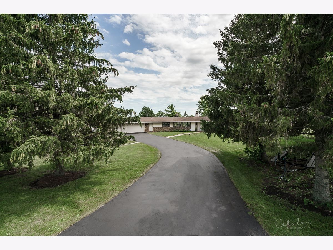
Room Specifics
Total Bedrooms: 3
Bedrooms Above Ground: 3
Bedrooms Below Ground: 0
Dimensions: —
Floor Type: Ceramic Tile
Dimensions: —
Floor Type: Ceramic Tile
Full Bathrooms: 3
Bathroom Amenities: Whirlpool,Soaking Tub
Bathroom in Basement: 0
Rooms: Eating Area,Foyer,Office,Other Room
Basement Description: Crawl
Other Specifics
| 3 | |
| Concrete Perimeter | |
| Asphalt,Circular | |
| Patio, Brick Paver Patio | |
| — | |
| 166 X 266 | |
| — | |
| Full | |
| Vaulted/Cathedral Ceilings, Sauna/Steam Room, Hot Tub, Bar-Wet, Heated Floors, First Floor Laundry | |
| Microwave, Dishwasher, Refrigerator, Bar Fridge, Washer, Dryer, Disposal, Indoor Grill, Wine Refrigerator, Cooktop, Built-In Oven, Water Softener | |
| Not in DB | |
| Airport/Runway, Street Lights, Street Paved | |
| — | |
| — | |
| Wood Burning, Wood Burning Stove, Gas Log |
Tax History
| Year | Property Taxes |
|---|---|
| 2021 | $8,482 |
Contact Agent
Nearby Similar Homes
Nearby Sold Comparables
Contact Agent
Listing Provided By
Keller Williams Success Realty


