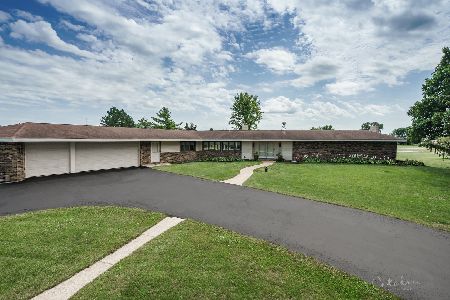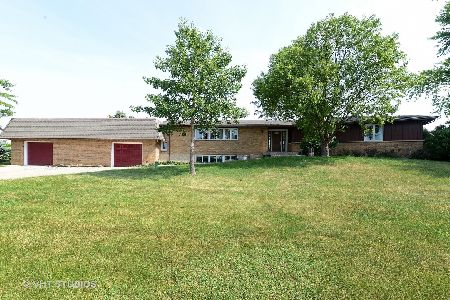48W528 Chandelle Drive, Hampshire, Illinois 60140
$340,000
|
Sold
|
|
| Status: | Closed |
| Sqft: | 0 |
| Cost/Sqft: | — |
| Beds: | 4 |
| Baths: | 3 |
| Year Built: | 1975 |
| Property Taxes: | $8,874 |
| Days On Market: | 1982 |
| Lot Size: | 0,80 |
Description
Fly home to this elegant contemporary home with airstrip access and hangar. Located in the private Casa de Aero community with a 3000 ft asphalt runway and two 3000 ft grass runways plus paved taxiways to homes and hangars - this is a pilots dream. Home has been updated offering a chef's kitchen with rich custom Maple and Cherry cabinetry and pull out drawers, a Subzero refrigerator plus 2 separate refrigerated drawers and a two zone wine cooler, a Wolf cook top with hidden multi-speed fan, plus a Wolf oven, microwave, warming drawer, a Bosch dishwasher and granite countertops - perfect for that gourmet cook. Home has 3/4" maple flooring and a stunning master suite. The living/entertainment area has open floor plan with vaulted wood paneled ceilings, oversized windows providing spectacular views of the runway and a dramatic two sided, floor to ceiling, stone, wood burning fireplace. The attached airplane hangar is approximately 44' x 65' just waiting for your plane, cars, RV and/or toys. Access casadeaero for details about the community.
Property Specifics
| Single Family | |
| — | |
| Contemporary | |
| 1975 | |
| None | |
| — | |
| No | |
| 0.8 |
| Kane | |
| Casa De Aero | |
| 165 / Monthly | |
| Insurance,Other | |
| Private Well | |
| Septic-Private | |
| 10879207 | |
| 0105100035 |
Property History
| DATE: | EVENT: | PRICE: | SOURCE: |
|---|---|---|---|
| 6 Nov, 2020 | Sold | $340,000 | MRED MLS |
| 25 Sep, 2020 | Under contract | $374,500 | MRED MLS |
| 23 Sep, 2020 | Listed for sale | $374,500 | MRED MLS |
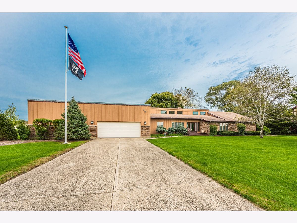
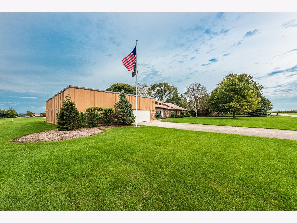
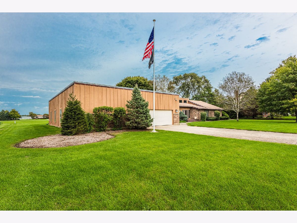
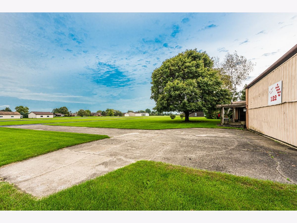
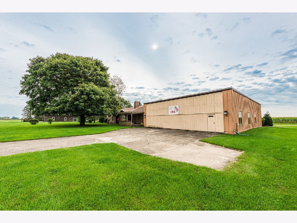
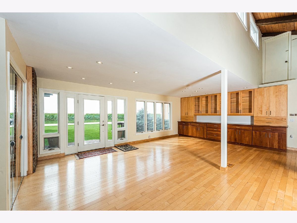
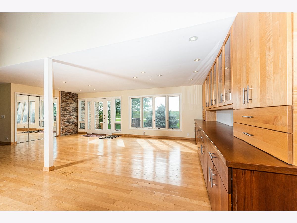
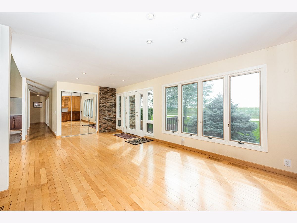
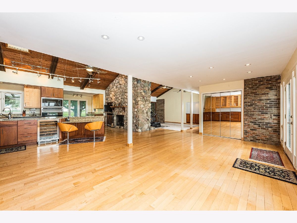
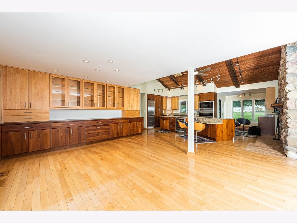
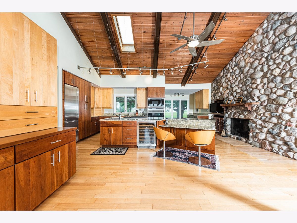
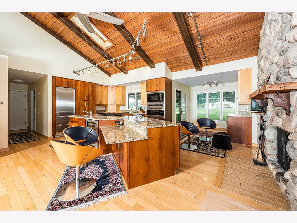
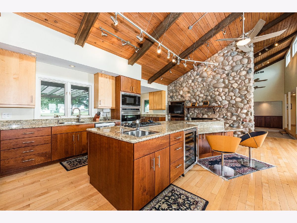
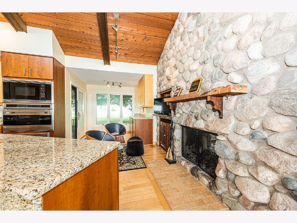
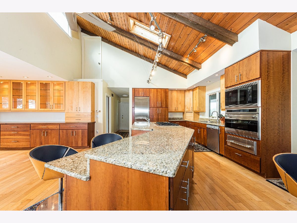
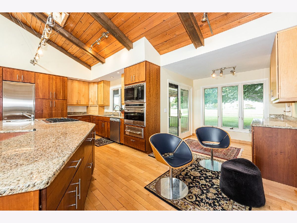
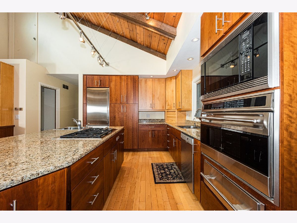
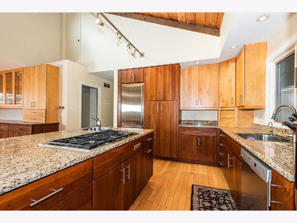
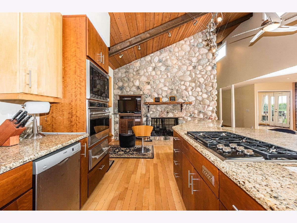
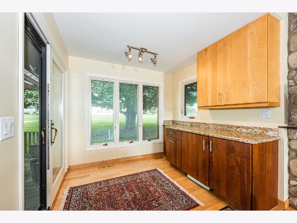
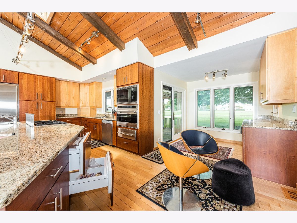
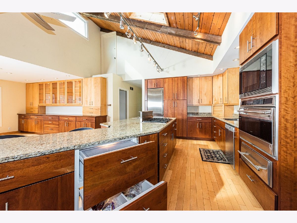
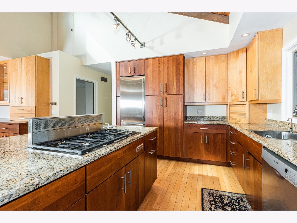
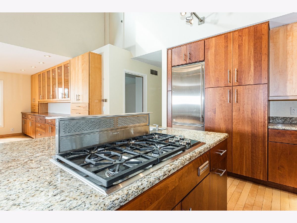
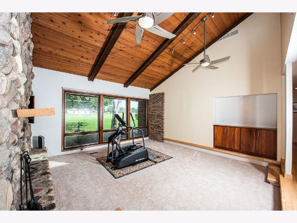
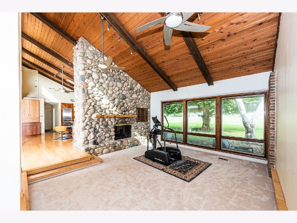
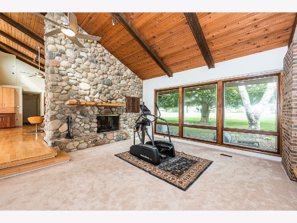
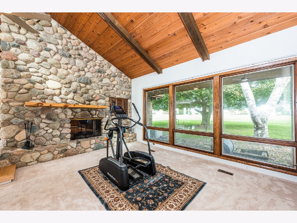
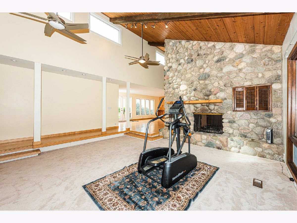
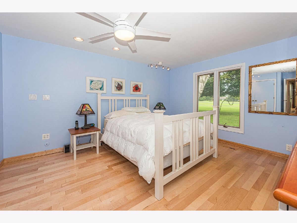
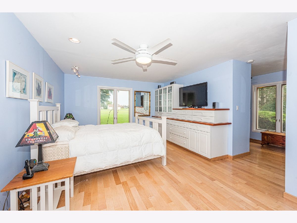
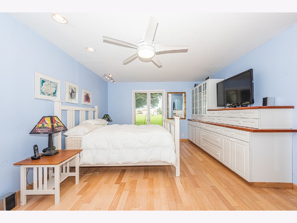
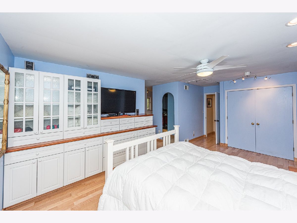
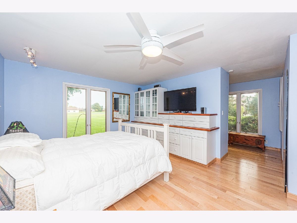
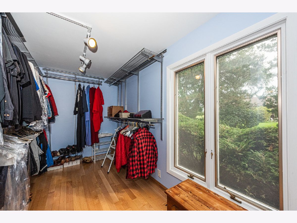
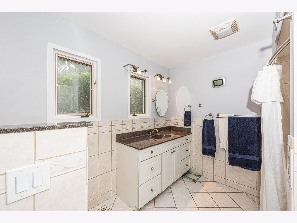
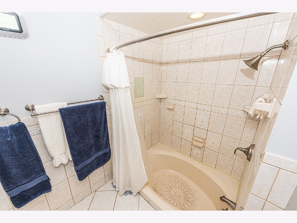
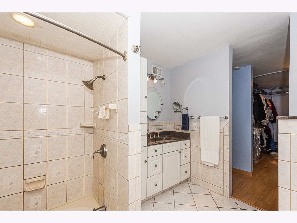
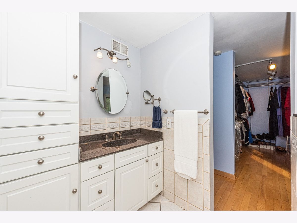
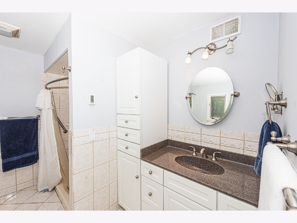
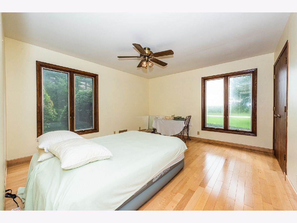
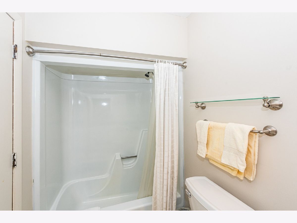
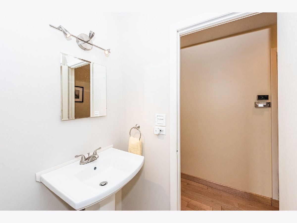
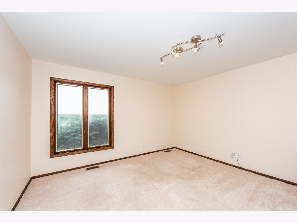
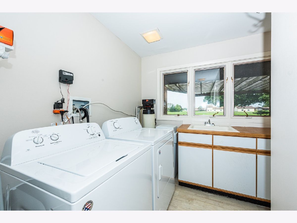
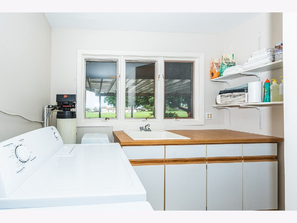
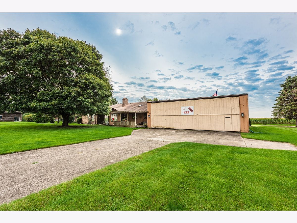
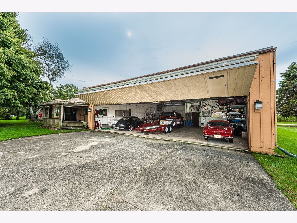
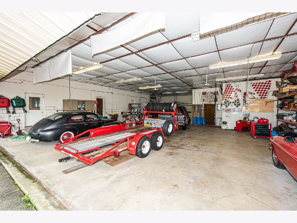
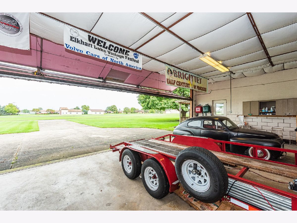
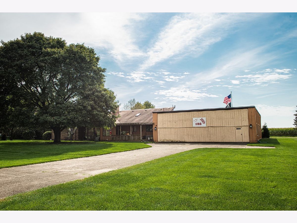
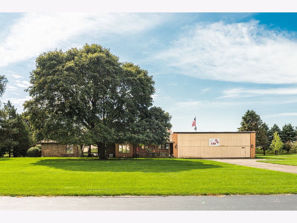
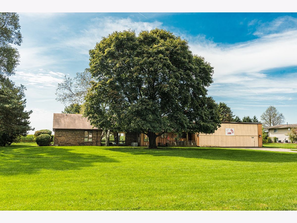
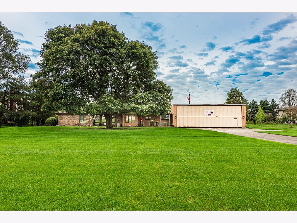
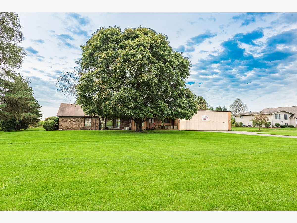
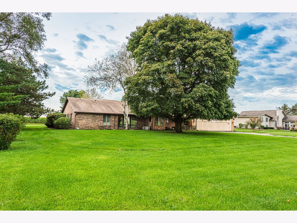
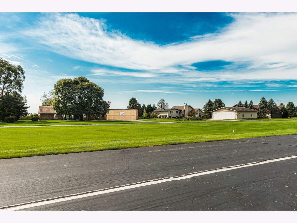
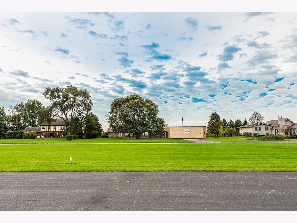
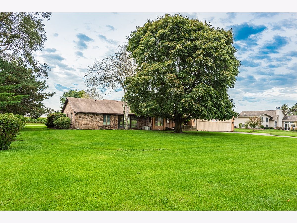
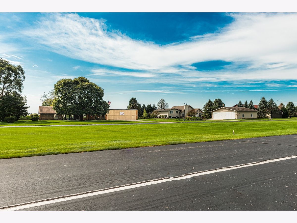
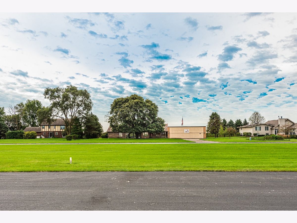
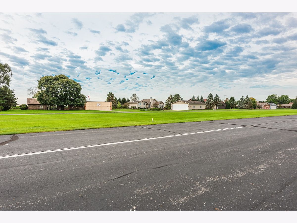
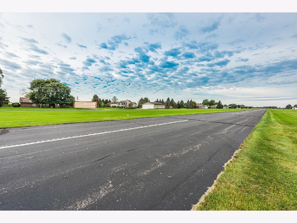
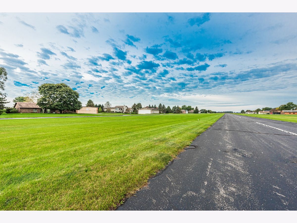
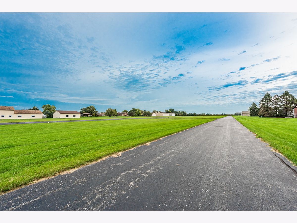
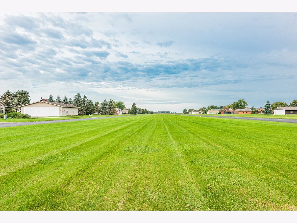
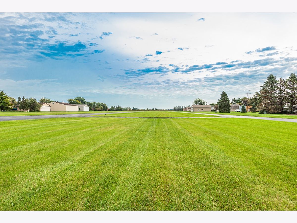
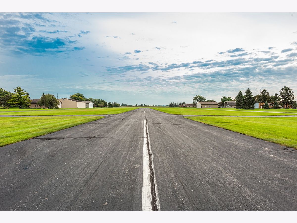
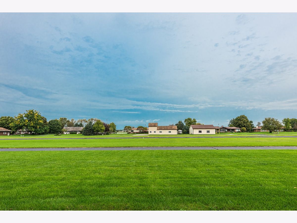
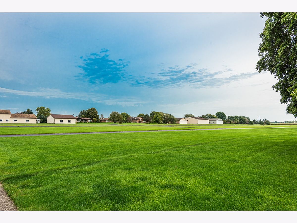
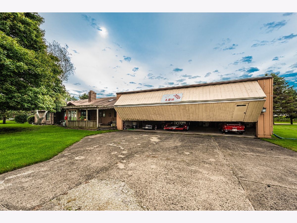
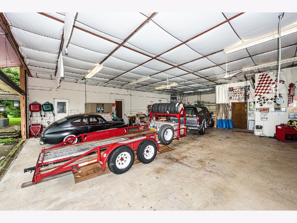
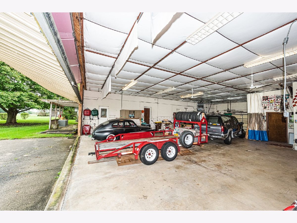
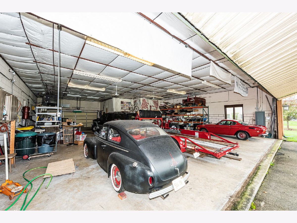
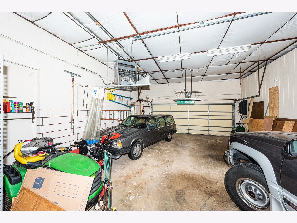
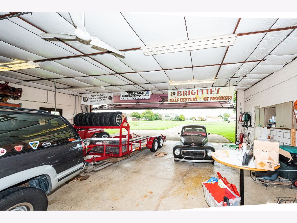
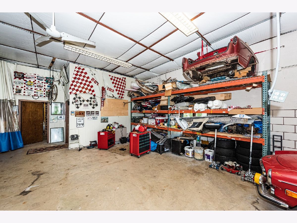
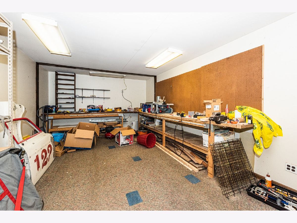
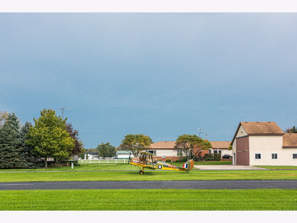
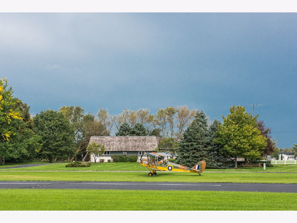
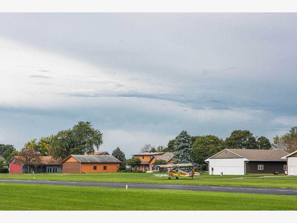
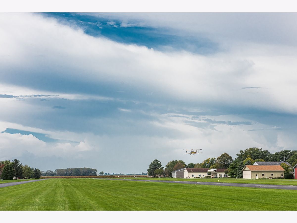
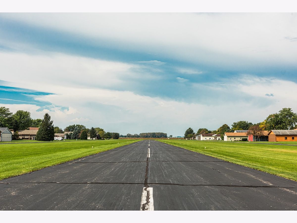
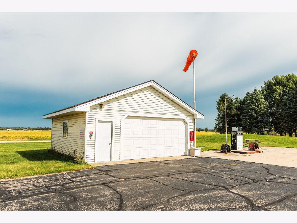
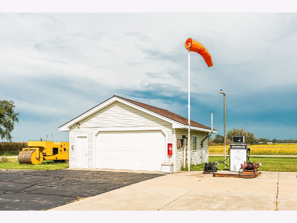
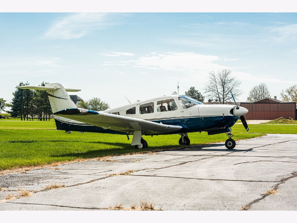
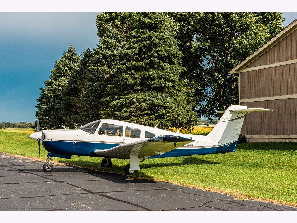
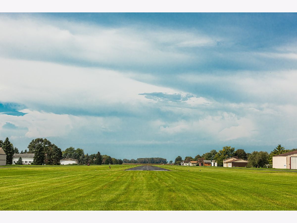
Room Specifics
Total Bedrooms: 4
Bedrooms Above Ground: 4
Bedrooms Below Ground: 0
Dimensions: —
Floor Type: Carpet
Dimensions: —
Floor Type: Hardwood
Dimensions: —
Floor Type: Hardwood
Full Bathrooms: 3
Bathroom Amenities: Whirlpool,Double Sink
Bathroom in Basement: 0
Rooms: Eating Area,Foyer
Basement Description: Crawl
Other Specifics
| 8 | |
| Concrete Perimeter | |
| Asphalt | |
| Deck | |
| Common Grounds | |
| 169X206 | |
| — | |
| Full | |
| Vaulted/Cathedral Ceilings, Hardwood Floors | |
| Range, Microwave, Dishwasher, Refrigerator, High End Refrigerator | |
| Not in DB | |
| Airport/Runway | |
| — | |
| — | |
| Double Sided, Wood Burning |
Tax History
| Year | Property Taxes |
|---|---|
| 2020 | $8,874 |
Contact Agent
Nearby Similar Homes
Nearby Sold Comparables
Contact Agent
Listing Provided By
Jameson Sotheby's International Realty


