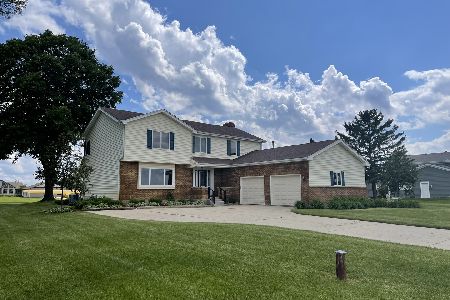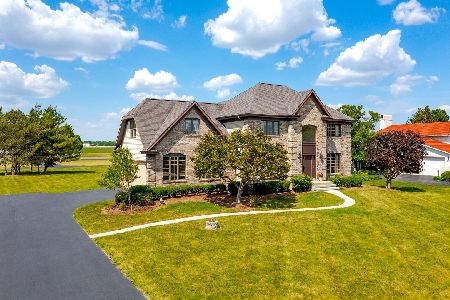48W780 Chandelle Drive, Hampshire, Illinois 60140
$370,000
|
Sold
|
|
| Status: | Closed |
| Sqft: | 2,590 |
| Cost/Sqft: | $147 |
| Beds: | 4 |
| Baths: | 4 |
| Year Built: | 1975 |
| Property Taxes: | $8,717 |
| Days On Market: | 2062 |
| Lot Size: | 0,73 |
Description
**MULTIPLE OFFERS RECEIVED. HIGHEST AND BEST DUE BY SUNDAY MARCH 21ST AT 5:00 P.M.** Pilots and Auto Enthusiasts! Lovingly Maintained, Beautiful Custom Ranch Home Located in Casa de Aero Subdivision. 4 Bedrooms, 2 Full/2 Half Baths, Hardwood Floors, Gorgeous Tile Work, Finished Basement, 2 Laundry Rooms, Enclosed Atrium w/Hot Tub and an All-Masonry 44x50 Attached, Heated Airplane Hanger. Home has 200 Amp Service, a Generac 17 KW Standby Generator, Anderson Casement Windows, an Alarm System and a High Efficiency Furnace and Air Conditioner. Subdivision has it's own Private Fuel Source - Three 8000 Gal Tanks w/100 Oct AV Gas and Auto Gas. One 3000 Ft. Paved, Lighted Runway, Two 3000 Ft. Grass Runways, 2 FAA Approved Instrument Approaches - GPS and VOR-DME and Paved Taxiways to All Homes/Hangers. Amazing Views Abound in this Secluded Subdivision Located Just Minutes From I90.
Property Specifics
| Single Family | |
| — | |
| Ranch | |
| 1975 | |
| Full | |
| CUSTOM | |
| No | |
| 0.73 |
| Kane | |
| Casa De Aero | |
| 165 / Monthly | |
| Taxes,Insurance,Lawn Care,Snow Removal,Other | |
| Private Well | |
| Septic-Private | |
| 10721100 | |
| 0105100027 |
Nearby Schools
| NAME: | DISTRICT: | DISTANCE: | |
|---|---|---|---|
|
Grade School
Hampshire Elementary School |
300 | — | |
|
Middle School
Hampshire Middle School |
300 | Not in DB | |
|
High School
Hampshire High School |
300 | Not in DB | |
Property History
| DATE: | EVENT: | PRICE: | SOURCE: |
|---|---|---|---|
| 14 May, 2021 | Sold | $370,000 | MRED MLS |
| 22 Mar, 2021 | Under contract | $380,750 | MRED MLS |
| — | Last price change | $385,000 | MRED MLS |
| 21 May, 2020 | Listed for sale | $385,000 | MRED MLS |
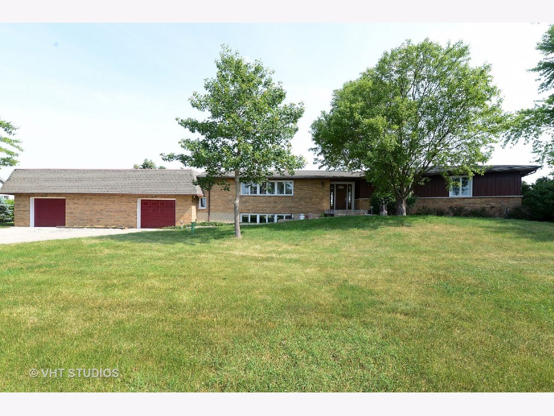
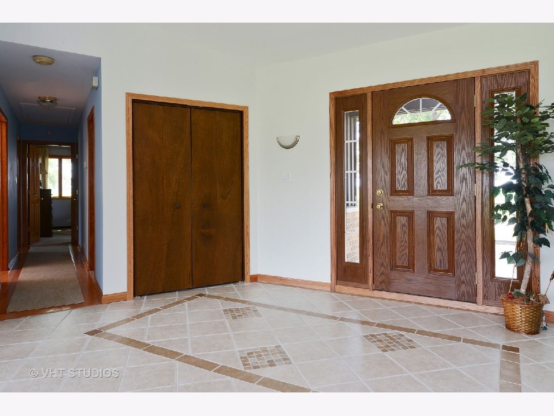
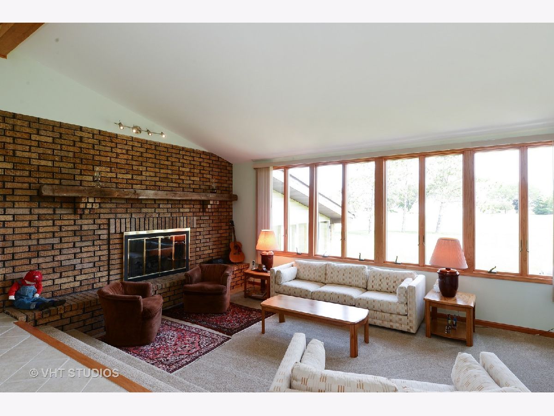
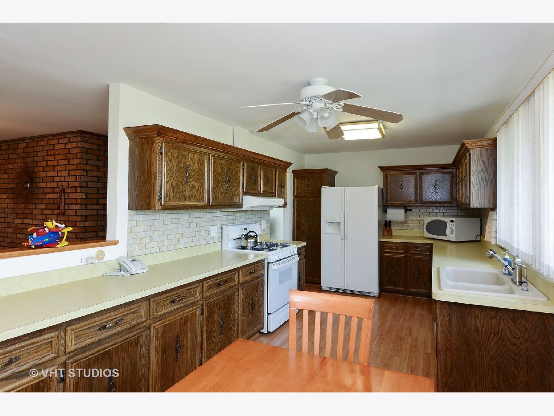
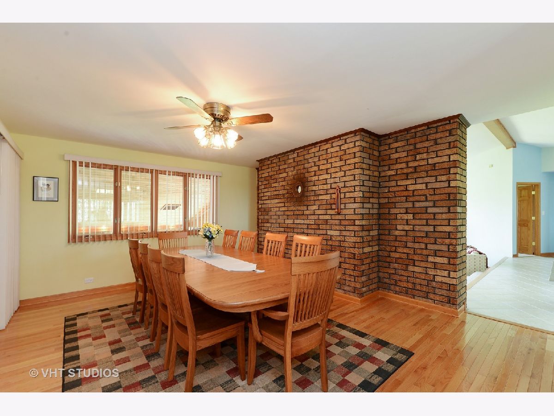
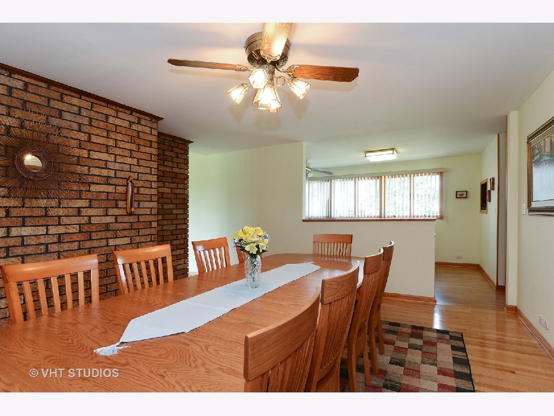
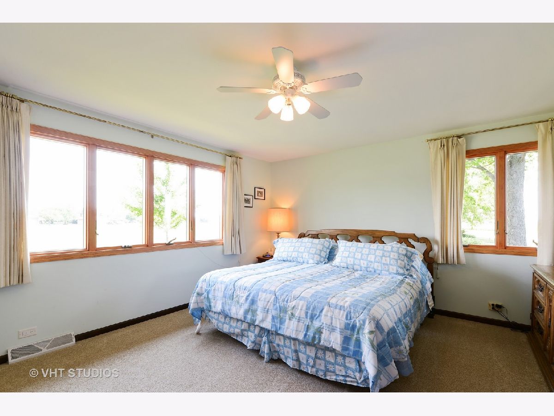
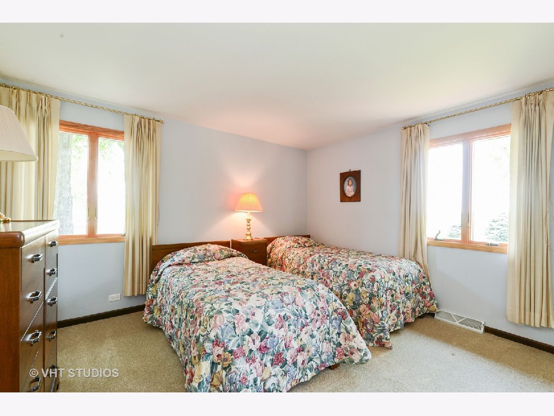
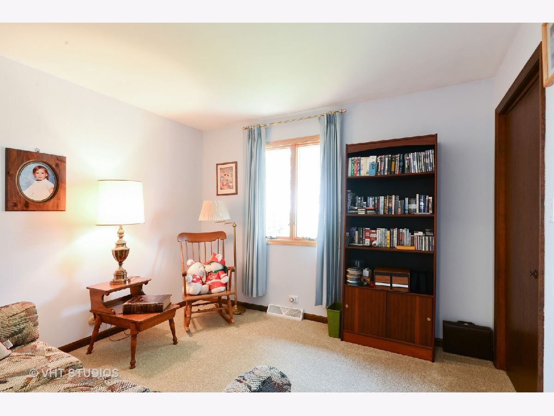
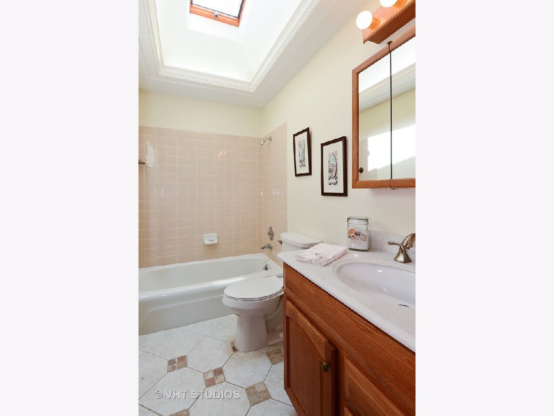
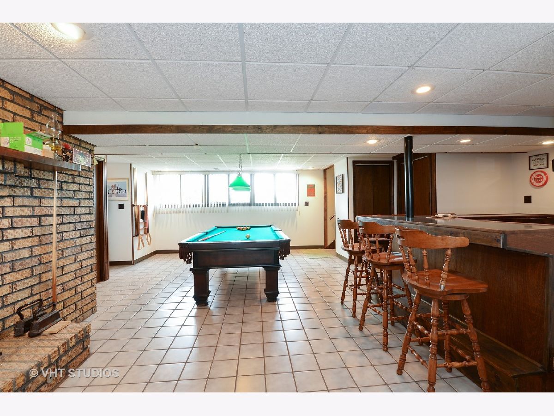
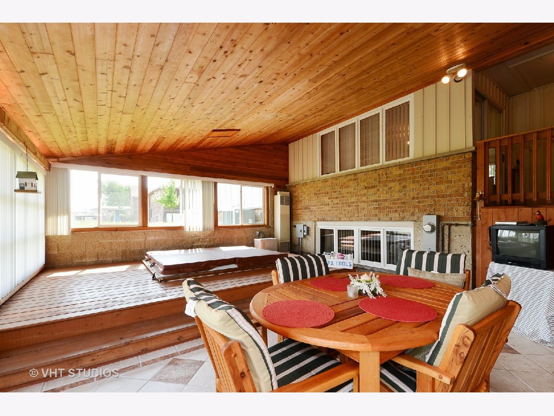
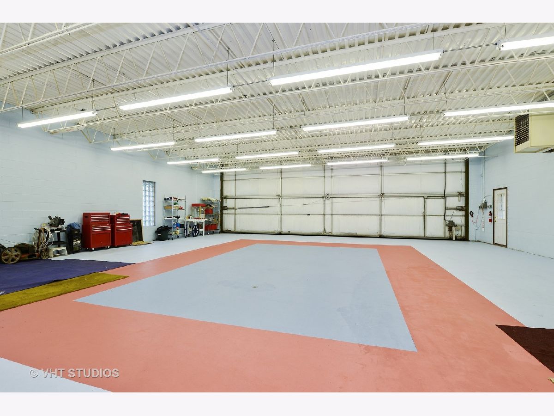
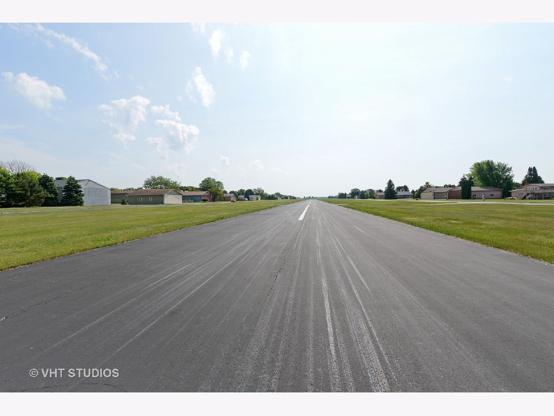
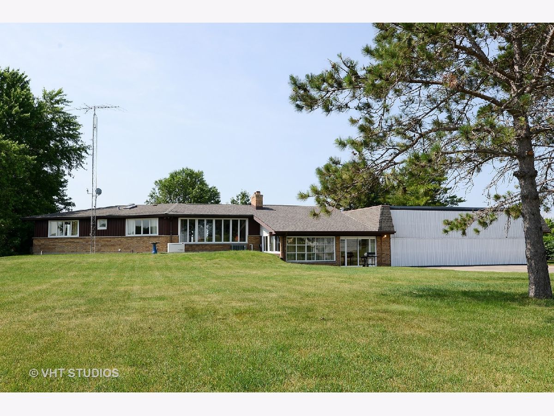
Room Specifics
Total Bedrooms: 4
Bedrooms Above Ground: 4
Bedrooms Below Ground: 0
Dimensions: —
Floor Type: Carpet
Dimensions: —
Floor Type: Carpet
Dimensions: —
Floor Type: Carpet
Full Bathrooms: 4
Bathroom Amenities: —
Bathroom in Basement: 1
Rooms: Atrium
Basement Description: Partially Finished
Other Specifics
| 10 | |
| Concrete Perimeter | |
| Asphalt | |
| Patio, Hot Tub, Storms/Screens, Outdoor Grill | |
| Common Grounds | |
| 166 X 200 | |
| Pull Down Stair | |
| Full | |
| Vaulted/Cathedral Ceilings, Skylight(s), Hot Tub, Bar-Wet, Hardwood Floors, First Floor Full Bath | |
| Range, Microwave, Dishwasher, Refrigerator, Washer, Dryer, Disposal | |
| Not in DB | |
| Airport/Runway | |
| — | |
| — | |
| Wood Burning, Gas Log, Gas Starter |
Tax History
| Year | Property Taxes |
|---|---|
| 2021 | $8,717 |
Contact Agent
Nearby Similar Homes
Nearby Sold Comparables
Contact Agent
Listing Provided By
Charles Rutenberg Realty of IL


