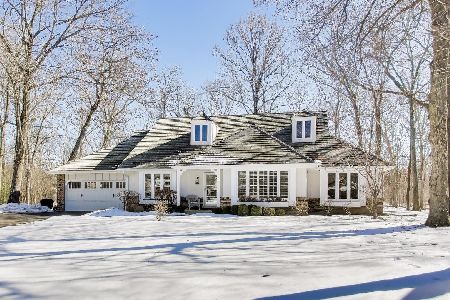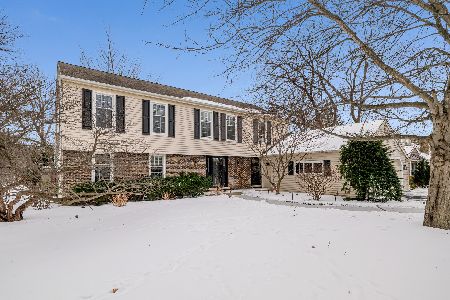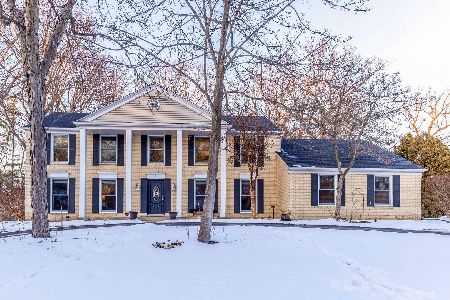49 Berwick Court, Lincolnshire, Illinois 60069
$485,000
|
Sold
|
|
| Status: | Closed |
| Sqft: | 2,930 |
| Cost/Sqft: | $171 |
| Beds: | 5 |
| Baths: | 4 |
| Year Built: | 1975 |
| Property Taxes: | $15,948 |
| Days On Market: | 2426 |
| Lot Size: | 0,48 |
Description
Beautiful 5 bed, 2.2 bath, Cape Cod located on a tree lined cul de sac in top rated Stevenson HS district 125 and elementary school district 103. Kitchen opens to the family room and an enormous deck that overlooks a picturesque yard. First floor master has a fireplace, freshly updated lux bath and large walk-in closet. A first floor office can also be used as a fifth bedroom if needed. Three large bedrooms on second level and a raw space that can be converted into yet another bedroom, play room or office. Fresh paint, new carpet and new hardwood floors throughout first floor. Finished basement has a recreation room, wet bar, work room and office/bonus room. Home has been lovingly maintained and is priced to sell. Close to parks, schools, the Metra, I-294 and just 20 minutes from O'hare!
Property Specifics
| Single Family | |
| — | |
| Cape Cod | |
| 1975 | |
| Full | |
| — | |
| No | |
| 0.48 |
| Lake | |
| — | |
| 0 / Not Applicable | |
| None | |
| Lake Michigan | |
| Public Sewer | |
| 10440191 | |
| 15242060570000 |
Nearby Schools
| NAME: | DISTRICT: | DISTANCE: | |
|---|---|---|---|
|
Grade School
Laura B Sprague School |
103 | — | |
|
Middle School
Daniel Wright Junior High School |
103 | Not in DB | |
|
High School
Adlai E Stevenson High School |
125 | Not in DB | |
Property History
| DATE: | EVENT: | PRICE: | SOURCE: |
|---|---|---|---|
| 29 Aug, 2019 | Sold | $485,000 | MRED MLS |
| 24 Jul, 2019 | Under contract | $499,900 | MRED MLS |
| 5 Jul, 2019 | Listed for sale | $499,900 | MRED MLS |
Room Specifics
Total Bedrooms: 5
Bedrooms Above Ground: 5
Bedrooms Below Ground: 0
Dimensions: —
Floor Type: Carpet
Dimensions: —
Floor Type: Carpet
Dimensions: —
Floor Type: Carpet
Dimensions: —
Floor Type: —
Full Bathrooms: 4
Bathroom Amenities: Separate Shower,Double Sink,Full Body Spray Shower
Bathroom in Basement: 0
Rooms: Bedroom 5,Recreation Room,Office,Workshop,Walk In Closet
Basement Description: Finished
Other Specifics
| 2 | |
| Concrete Perimeter | |
| Concrete | |
| Deck | |
| Cul-De-Sac,Landscaped,Wooded,Mature Trees | |
| 50X209X231X149 | |
| Unfinished | |
| Full | |
| Bar-Wet, Hardwood Floors, First Floor Bedroom, First Floor Laundry, First Floor Full Bath, Walk-In Closet(s) | |
| Double Oven, Microwave, Dishwasher, Refrigerator, Washer, Dryer, Disposal, Cooktop, Built-In Oven, Range Hood | |
| Not in DB | |
| Pool, Tennis Courts, Street Paved | |
| — | |
| — | |
| Wood Burning, Gas Log, Gas Starter |
Tax History
| Year | Property Taxes |
|---|---|
| 2019 | $15,948 |
Contact Agent
Nearby Similar Homes
Nearby Sold Comparables
Contact Agent
Listing Provided By
@properties







