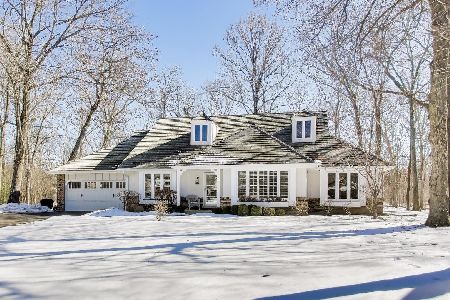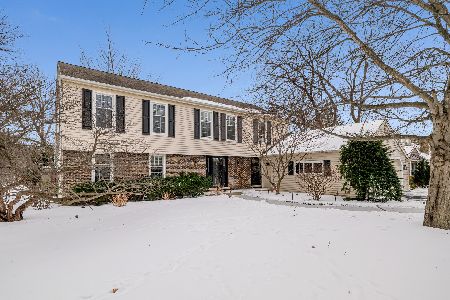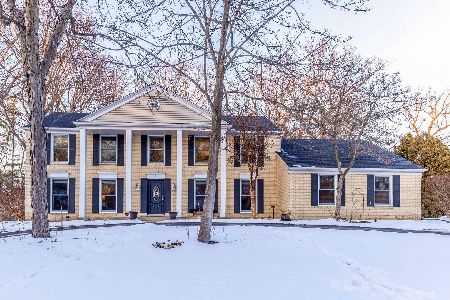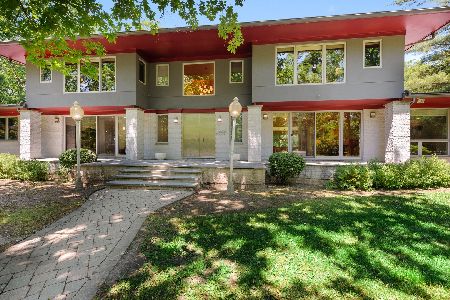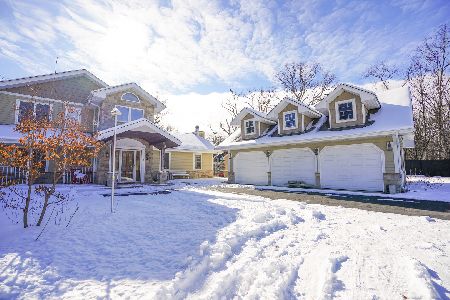2470 Duffy Lane, Riverwoods, Illinois 60015
$455,000
|
Sold
|
|
| Status: | Closed |
| Sqft: | 3,358 |
| Cost/Sqft: | $149 |
| Beds: | 4 |
| Baths: | 3 |
| Year Built: | 1970 |
| Property Taxes: | $14,682 |
| Days On Market: | 2267 |
| Lot Size: | 2,24 |
Description
All brick home, set back privately down a long drive among beautiful mature trees to a welcoming front porch. Inviting entry into the spacious foyer. This home is so versatile. It's an entertainers dream. Lots of natural light throughout. Gourmet chef's kitchen features large bay window, stainless steel appliances, quartz counter tops, recessed lighting, eating area, white cabinetry and butler's pantry. Home boasts two fireplaces, one in the family room that opens to the kitchen with sliding glass doors that lead to the patio and large yard. The second fireplace in living room with beautiful floor to ceiling stone. The spacious master bedroom has adjoining dressing area and plenty of walk in closets. Master bathroom has double vanity and shower. Large laundry room with plenty of storage space. Great location, super convenient for commuting, close to shopping and restaurants. Award winning Stevenson School District. Bonus workshop located in backyard perfect for storage/home gym/work studio/design studio...Come and see, you won't be disappointed. This home is move in ready!!!
Property Specifics
| Single Family | |
| — | |
| — | |
| 1970 | |
| None | |
| — | |
| No | |
| 2.24 |
| Lake | |
| — | |
| 0 / Not Applicable | |
| None | |
| Private Well | |
| Public Sewer | |
| 10591190 | |
| 15242000270000 |
Nearby Schools
| NAME: | DISTRICT: | DISTANCE: | |
|---|---|---|---|
|
Grade School
Laura B Sprague School |
103 | — | |
|
Middle School
Daniel Wright Junior High School |
103 | Not in DB | |
|
High School
Adlai E Stevenson High School |
125 | Not in DB | |
Property History
| DATE: | EVENT: | PRICE: | SOURCE: |
|---|---|---|---|
| 13 Feb, 2020 | Sold | $455,000 | MRED MLS |
| 22 Dec, 2019 | Under contract | $499,900 | MRED MLS |
| 11 Dec, 2019 | Listed for sale | $499,900 | MRED MLS |
Room Specifics
Total Bedrooms: 4
Bedrooms Above Ground: 4
Bedrooms Below Ground: 0
Dimensions: —
Floor Type: Carpet
Dimensions: —
Floor Type: Carpet
Dimensions: —
Floor Type: Hardwood
Full Bathrooms: 3
Bathroom Amenities: Double Sink
Bathroom in Basement: 0
Rooms: Eating Area,Foyer
Basement Description: None
Other Specifics
| 3 | |
| — | |
| Asphalt | |
| Patio, Storms/Screens | |
| — | |
| 159X292X30X313X132X141X448 | |
| — | |
| Full | |
| Vaulted/Cathedral Ceilings, Hardwood Floors, First Floor Bedroom, First Floor Laundry, First Floor Full Bath | |
| Range, Microwave, Dishwasher, Refrigerator, Washer, Dryer, Disposal | |
| Not in DB | |
| Street Paved | |
| — | |
| — | |
| Gas Starter |
Tax History
| Year | Property Taxes |
|---|---|
| 2020 | $14,682 |
Contact Agent
Nearby Similar Homes
Nearby Sold Comparables
Contact Agent
Listing Provided By
Baird & Warner

