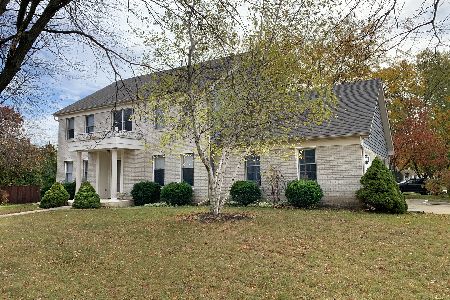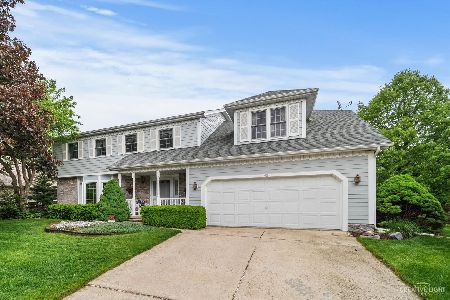49 Briargate Circle, Sugar Grove, Illinois 60554
$460,000
|
Sold
|
|
| Status: | Closed |
| Sqft: | 2,600 |
| Cost/Sqft: | $185 |
| Beds: | 4 |
| Baths: | 3 |
| Year Built: | 1988 |
| Property Taxes: | $8,067 |
| Days On Market: | 612 |
| Lot Size: | 0,51 |
Description
One of the Largest lots in Prestbury, only 1 pin number and 1 assessment over 1/2 acre*Newer Windows*Back yard Features: Fire pit, Screened in Porch, Deck, Brick Patio and Fenced yard, Fenced yard backs to new Park*(gate in fence for easy access to park & Driveway to 2.5 car garage) *Newly remodeled Kitchen Granite counters, Cabinets, Stainless appliances ( New Refrigerator) Hard Wood Floors, Farm sink with grate*Dining room/office -chair rail/crown molding, French Doors* Family room with Fireplace* LR with Crown Molding* Hardwood Floors* 1st floor Laundry room with storage and sink*New Roof* Newer Hot water Heaters (2)*Newer fixture through-out*Newer carpet in basement, Basement with Loads of Storage & Storage Room* Plus Two Large rooms (1 currently used as a Rec room the other as a Bedroom)* Large Primary Bedroom w/walk-in closet volume ceiling Primary Bath w/skylight jacuzzi tub, walk-in shower granite counters*Whole house fan* Semi walk-in closets vaulted ceilings in Bedroom 2.. Much More.. call this one home!! *Feature sheet in Documents* For more information about this fabulous subdivision visit: Prestbury website its at dot org
Property Specifics
| Single Family | |
| — | |
| — | |
| 1988 | |
| — | |
| — | |
| No | |
| 0.51 |
| Kane | |
| Prestbury | |
| 148 / Monthly | |
| — | |
| — | |
| — | |
| 12058913 | |
| 1410301041 |
Nearby Schools
| NAME: | DISTRICT: | DISTANCE: | |
|---|---|---|---|
|
Grade School
Fearn Elementary School |
129 | — | |
|
Middle School
Herget Middle School |
129 | Not in DB | |
|
High School
West Aurora High School |
129 | Not in DB | |
Property History
| DATE: | EVENT: | PRICE: | SOURCE: |
|---|---|---|---|
| 28 Jun, 2024 | Sold | $460,000 | MRED MLS |
| 3 Jun, 2024 | Under contract | $479,900 | MRED MLS |
| 31 May, 2024 | Listed for sale | $479,900 | MRED MLS |








































Room Specifics
Total Bedrooms: 4
Bedrooms Above Ground: 4
Bedrooms Below Ground: 0
Dimensions: —
Floor Type: —
Dimensions: —
Floor Type: —
Dimensions: —
Floor Type: —
Full Bathrooms: 3
Bathroom Amenities: —
Bathroom in Basement: 0
Rooms: —
Basement Description: Finished
Other Specifics
| 2 | |
| — | |
| — | |
| — | |
| — | |
| 151.9 X 144.11 X 165.07 X | |
| — | |
| — | |
| — | |
| — | |
| Not in DB | |
| — | |
| — | |
| — | |
| — |
Tax History
| Year | Property Taxes |
|---|---|
| 2024 | $8,067 |
Contact Agent
Nearby Similar Homes
Nearby Sold Comparables
Contact Agent
Listing Provided By
GilMore Realty, Inc.






