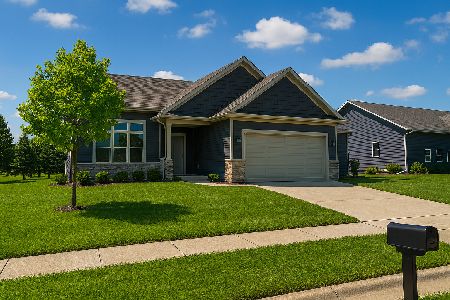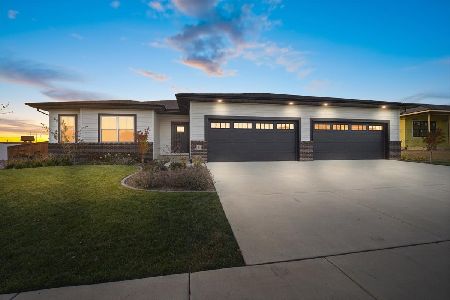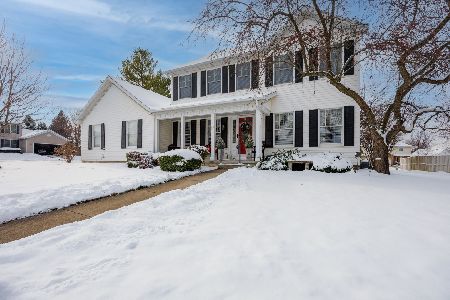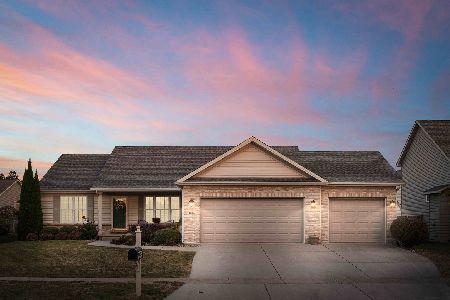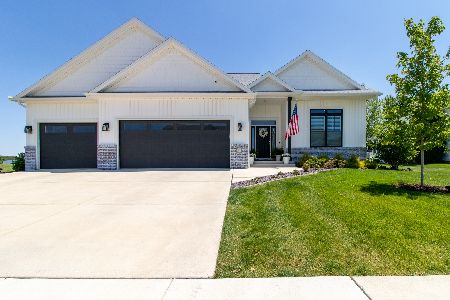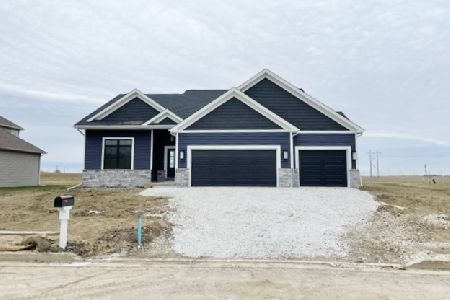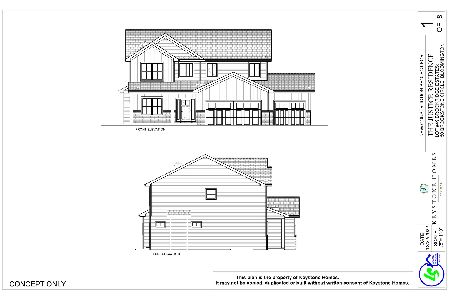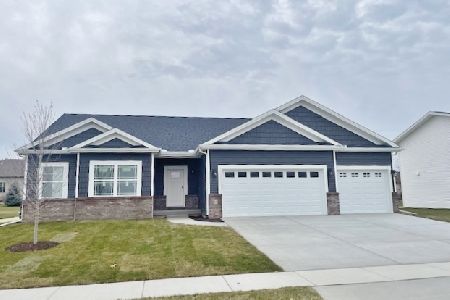49 Brookstone Circle, Bloomington, Illinois 61704
$449,000
|
Sold
|
|
| Status: | Closed |
| Sqft: | 4,450 |
| Cost/Sqft: | $101 |
| Beds: | 4 |
| Baths: | 3 |
| Year Built: | 2006 |
| Property Taxes: | $7,575 |
| Days On Market: | 518 |
| Lot Size: | 0,00 |
Description
Outstanding one owner custom built ranch located in Brookridge Estate neighborhood. Open floor plan features formal dining room with hardwood floors, trey ceiling and indirect lighting. Large living room with hardwood floors, a gas fireplace and vaulted ceilings. Spacious eat-in kitchen has maple cabinets with dovetailed drawers, ceramic tile flooring, tile backsplash, solid surface countertops, stainless appliances including dual ovens. Nice 3 season room with entrances from the kitchen and master bedroom. Master bedroom is large and split from the other 2 bedrooms and includes a trey ceiling with indirect lighting. Master bath has dual sinks and step in shower. Large master closet measures appox. 10x9. There are 2 bedrooms and another full bath on the other side of the home. Main floor laundry room. The lower level is finished and has 9 ft ceilings a huge family room, 4th bedroom and 3rd full bath! Plus lots of storage. Add'l features include a 3 car attached garage, water driven back up sump pump, irrigation system, nice deck, covered front porch and no backyard neighbors. Must See!
Property Specifics
| Single Family | |
| — | |
| — | |
| 2006 | |
| — | |
| — | |
| No | |
| — |
| — | |
| Brookridge Estates | |
| 150 / Annual | |
| — | |
| — | |
| — | |
| 12103239 | |
| 2113129014 |
Nearby Schools
| NAME: | DISTRICT: | DISTANCE: | |
|---|---|---|---|
|
Grade School
Cedar Ridge Elementary |
5 | — | |
|
Middle School
Evans Jr High |
5 | Not in DB | |
|
High School
Normal Community High School |
5 | Not in DB | |
Property History
| DATE: | EVENT: | PRICE: | SOURCE: |
|---|---|---|---|
| 15 Aug, 2024 | Sold | $449,000 | MRED MLS |
| 15 Jul, 2024 | Under contract | $449,000 | MRED MLS |
| 13 Jul, 2024 | Listed for sale | $449,000 | MRED MLS |
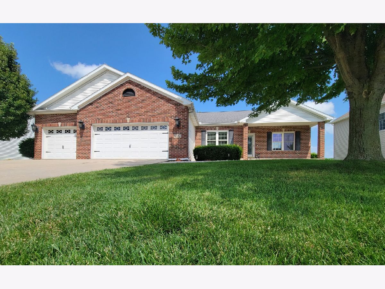
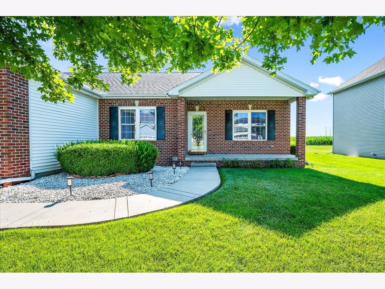
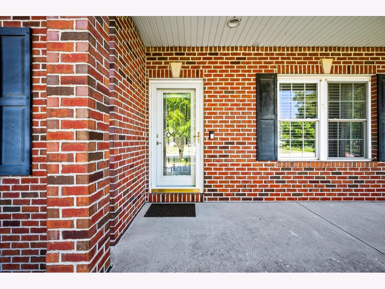
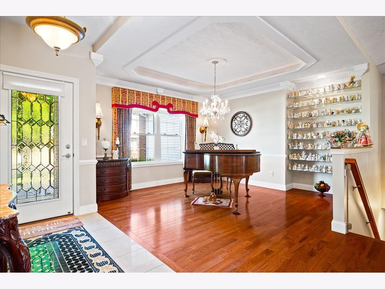
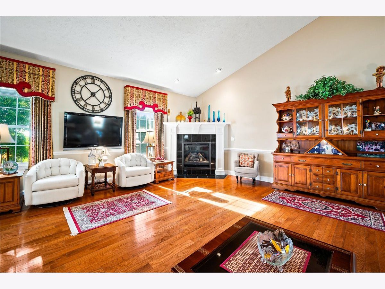
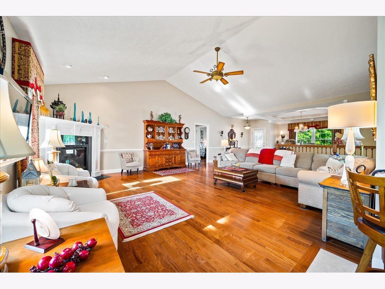
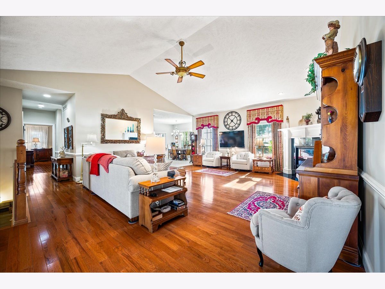
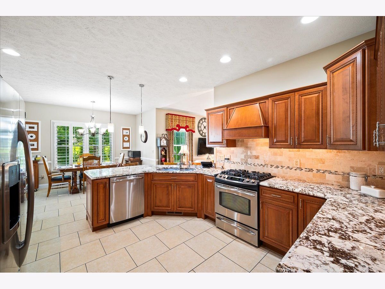
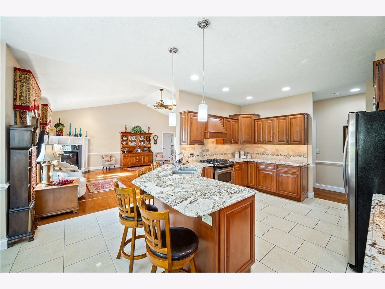
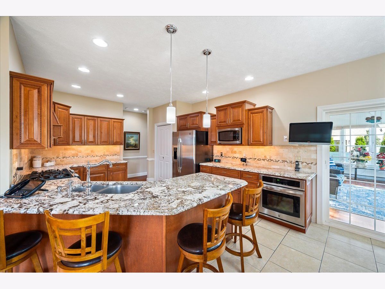
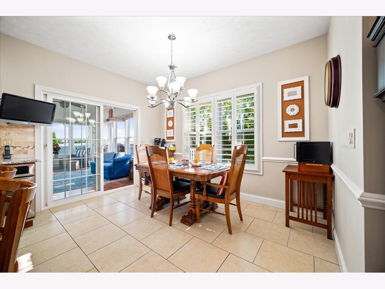
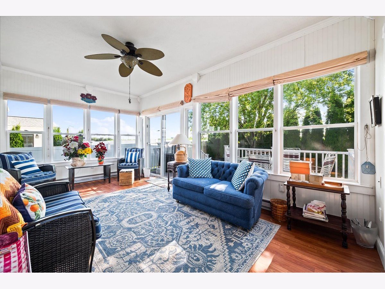
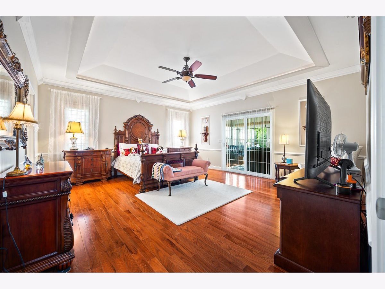
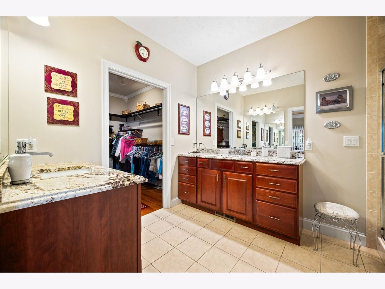
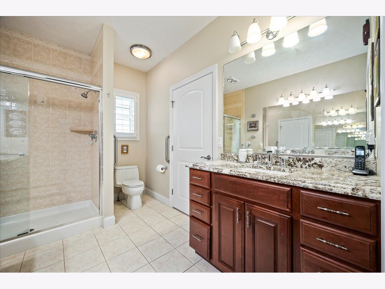
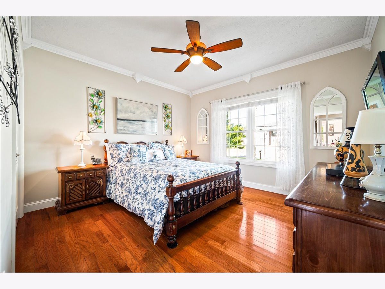
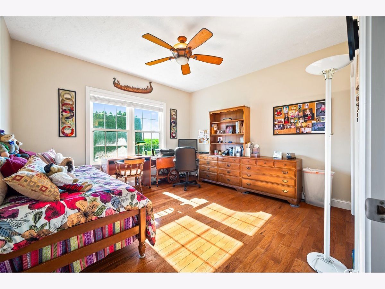
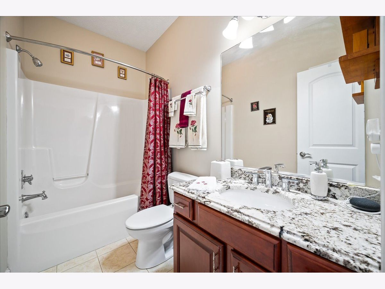
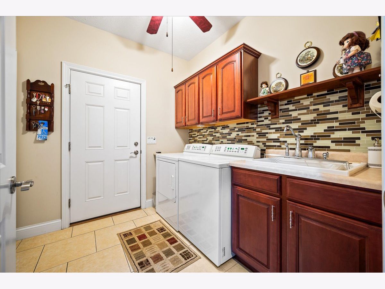
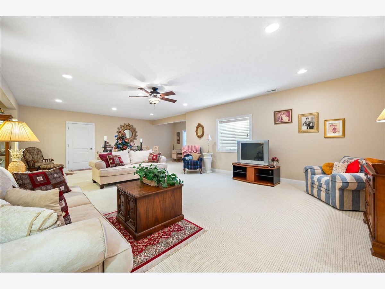
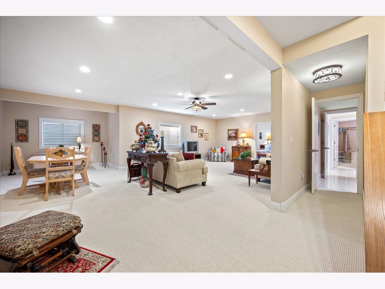
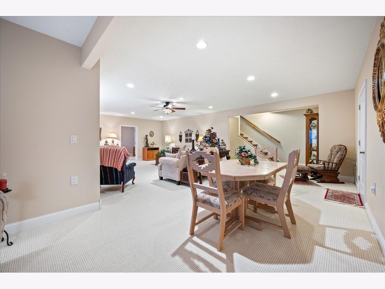
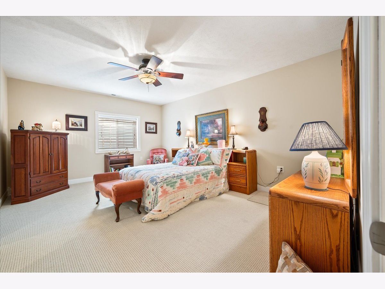
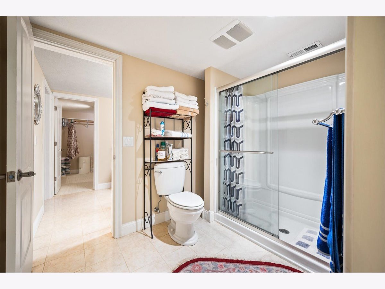
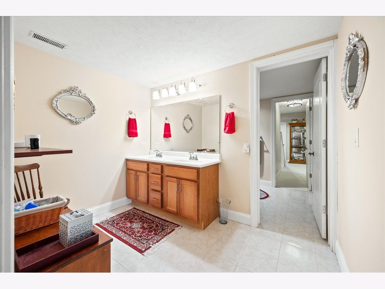
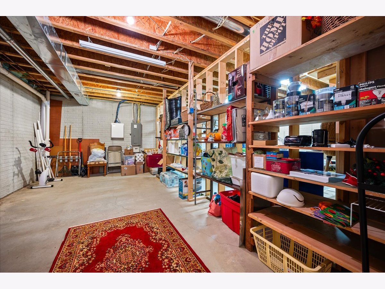
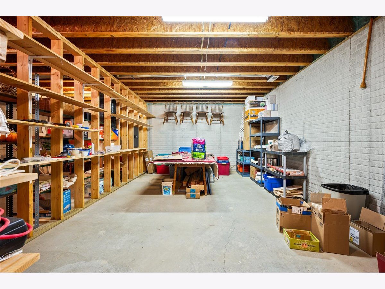
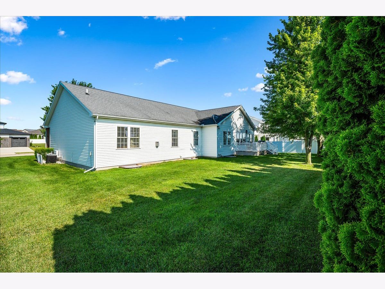
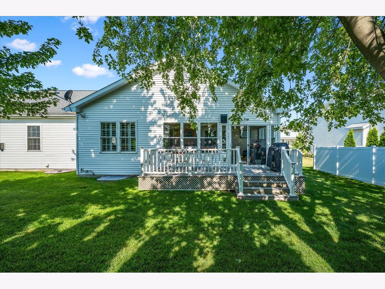
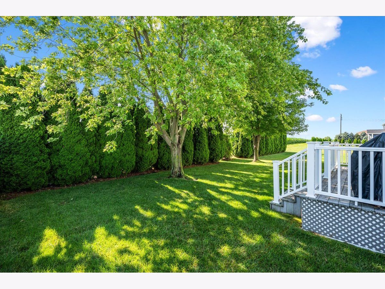
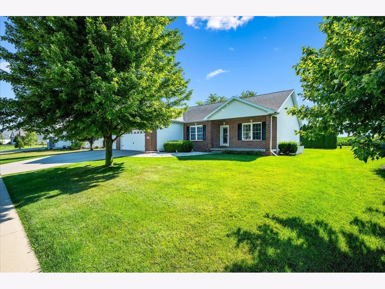
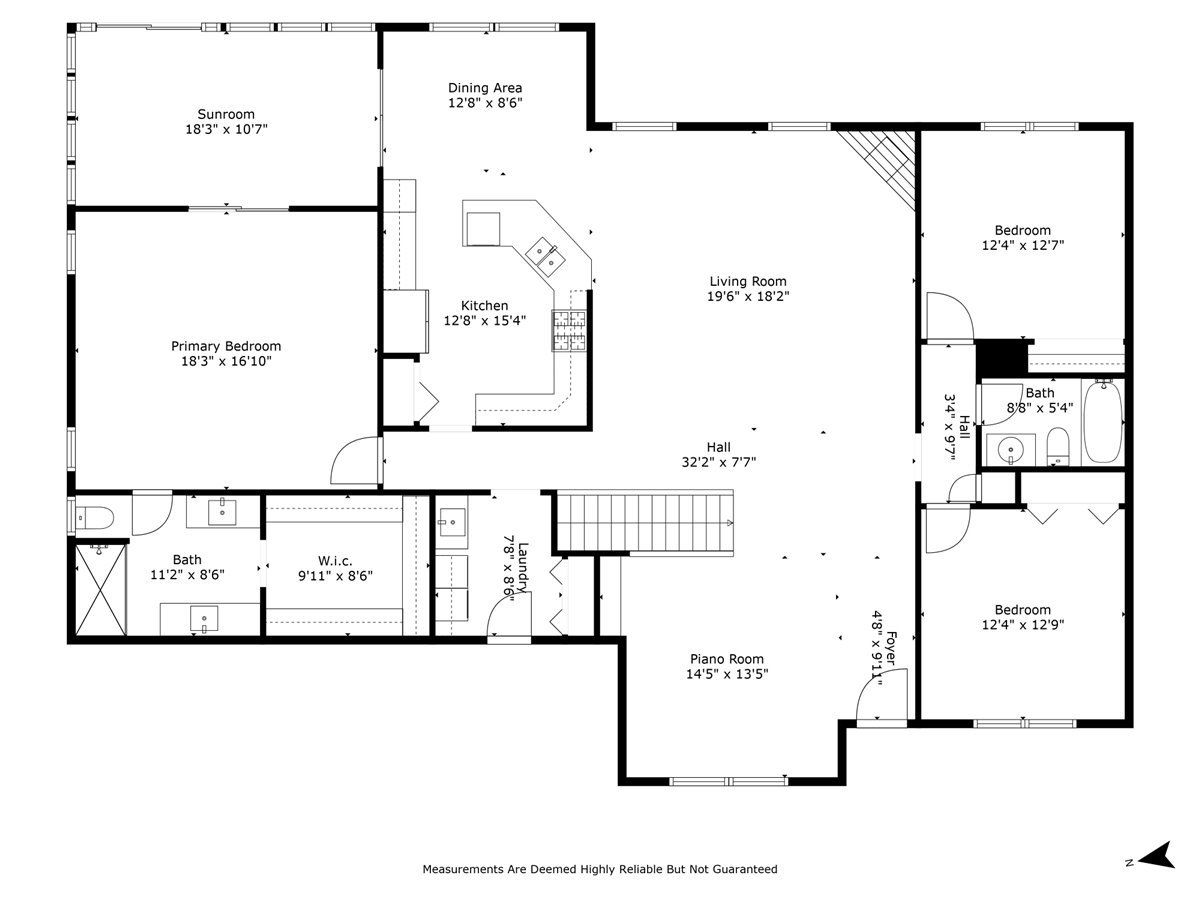
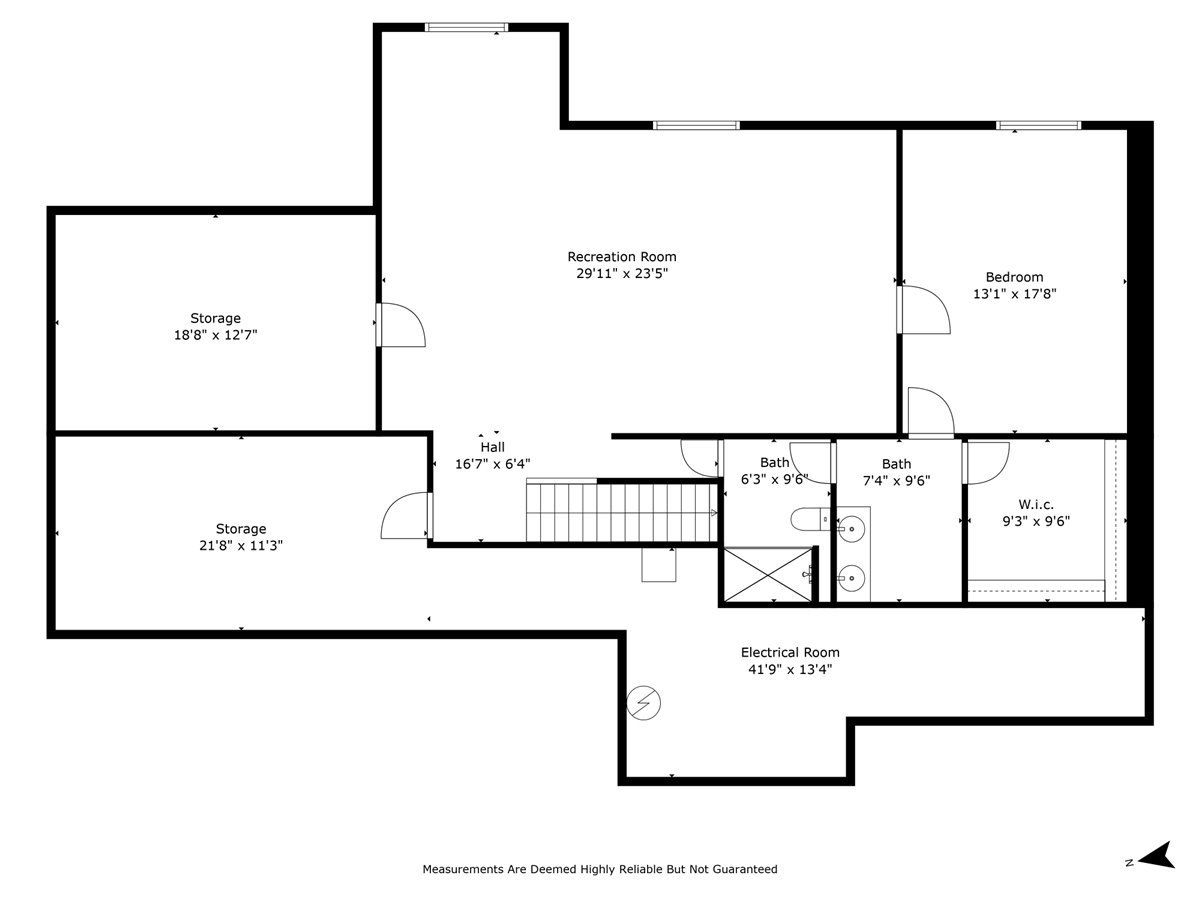
Room Specifics
Total Bedrooms: 4
Bedrooms Above Ground: 4
Bedrooms Below Ground: 0
Dimensions: —
Floor Type: —
Dimensions: —
Floor Type: —
Dimensions: —
Floor Type: —
Full Bathrooms: 3
Bathroom Amenities: —
Bathroom in Basement: 1
Rooms: —
Basement Description: Finished
Other Specifics
| 3 | |
| — | |
| — | |
| — | |
| — | |
| 92X125 | |
| — | |
| — | |
| — | |
| — | |
| Not in DB | |
| — | |
| — | |
| — | |
| — |
Tax History
| Year | Property Taxes |
|---|---|
| 2024 | $7,575 |
Contact Agent
Nearby Similar Homes
Nearby Sold Comparables
Contact Agent
Listing Provided By
RE/MAX Choice

