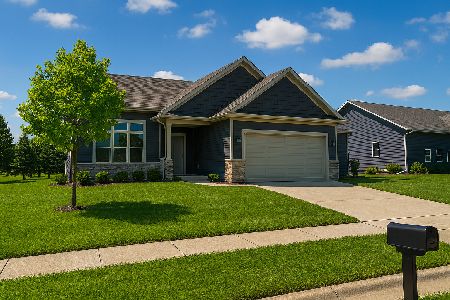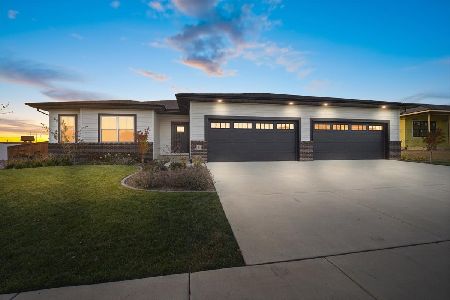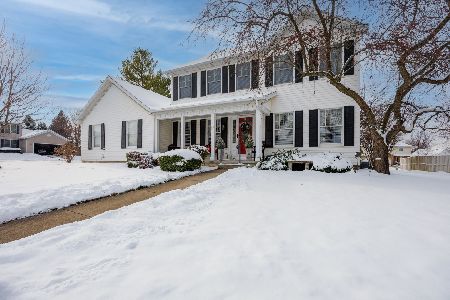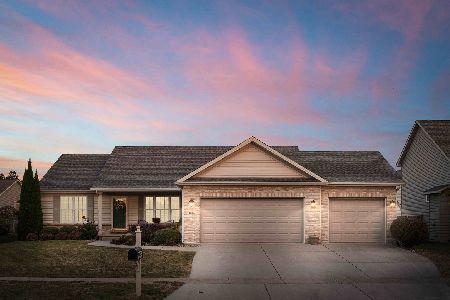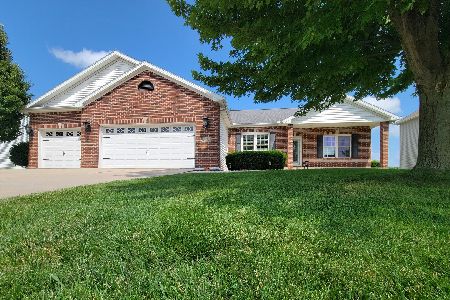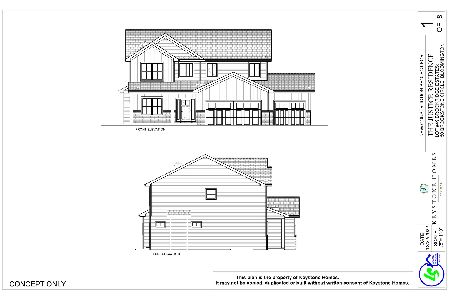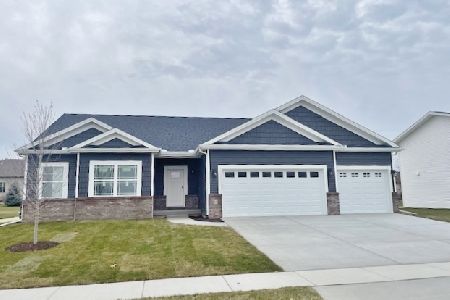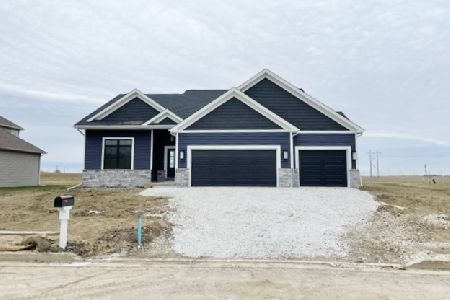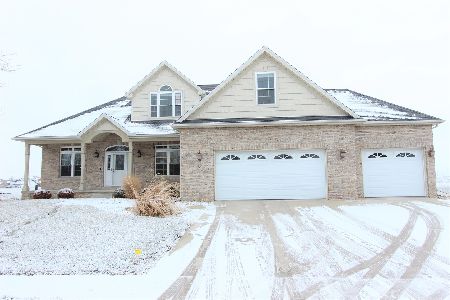51 Brookstone Circle, Bloomington, Illinois 61704
$560,000
|
Sold
|
|
| Status: | Closed |
| Sqft: | 4,421 |
| Cost/Sqft: | $128 |
| Beds: | 4 |
| Baths: | 4 |
| Year Built: | 2021 |
| Property Taxes: | $10,532 |
| Days On Market: | 556 |
| Lot Size: | 0,27 |
Description
Beautiful 2021 build in Brookridge Estates. Better than new construction! Lots of upgrades after it was purchased! Main floor primary suite, two story living room, office space, and laundry. 3 bedrooms upstairs with a full bathroom. Finished basement includes large family room, pool table space, full wet bar/kitchenette with ample cabinets, the 5th bedroom, 3rd full bath, and ample storage space! Notable upgrades while being built/after purchasing; Custom shutter window treatments, shiplap and custom bookcases in living room, half bath shiplap, extra large island with backside cabinets for storage, custom pantry, laundry room custom desk/organizer cabinets, 6' white vinyl privacy fence, added concrete for extra large patio space, custom built Blackstone/griddle station, natural gas hookup for grilling station, prewired for a pool, fully finished basement including the kitchenette and full bathroom, hot and cold water hookups in the garage, heated garage, and the storage shelves in the basement storage areas. Don't miss your chance to call this stunning place 'home'! No backyard neighbors!
Property Specifics
| Single Family | |
| — | |
| — | |
| 2021 | |
| — | |
| — | |
| No | |
| 0.27 |
| — | |
| Brookridge Estates | |
| 150 / Annual | |
| — | |
| — | |
| — | |
| 12065466 | |
| 2113129013 |
Nearby Schools
| NAME: | DISTRICT: | DISTANCE: | |
|---|---|---|---|
|
Grade School
Cedar Ridge Elementary |
5 | — | |
|
Middle School
Evans Jr High |
5 | Not in DB | |
|
High School
Normal Community High School |
5 | Not in DB | |
Property History
| DATE: | EVENT: | PRICE: | SOURCE: |
|---|---|---|---|
| 8 Jul, 2024 | Sold | $560,000 | MRED MLS |
| 8 Jun, 2024 | Under contract | $565,000 | MRED MLS |
| 5 Jun, 2024 | Listed for sale | $565,000 | MRED MLS |
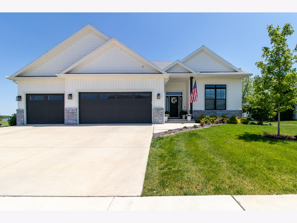
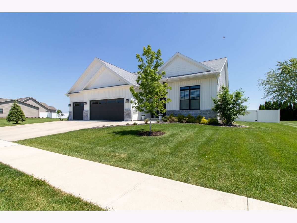
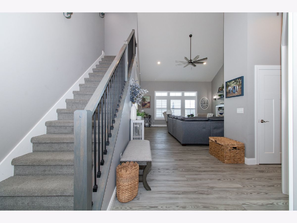
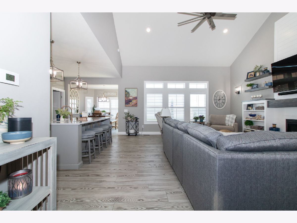
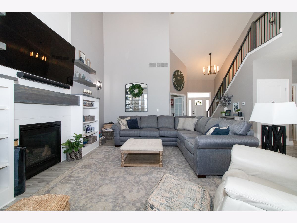
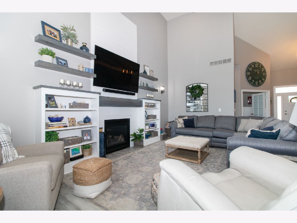
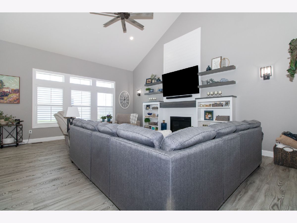
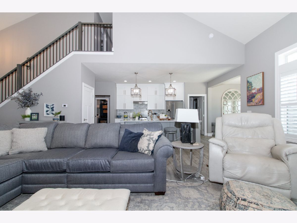
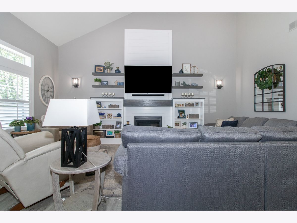
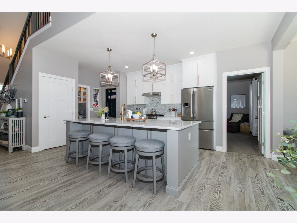
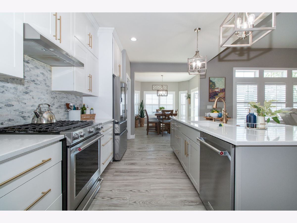
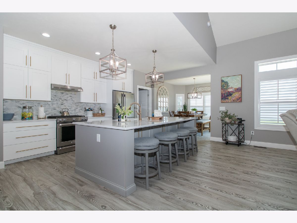
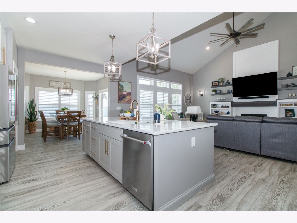
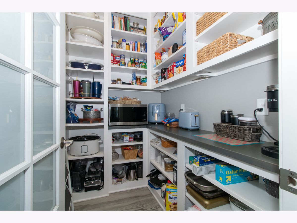
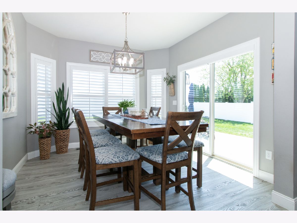
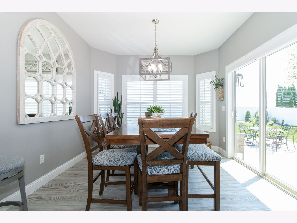
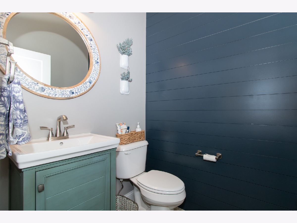
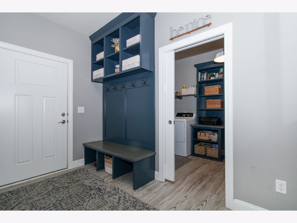
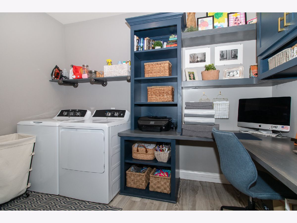
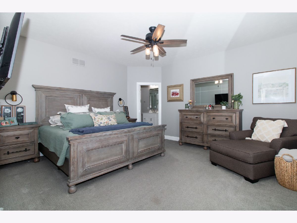
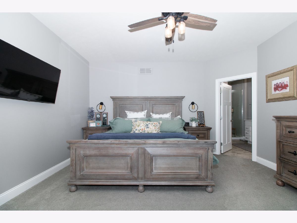
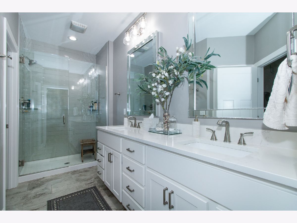
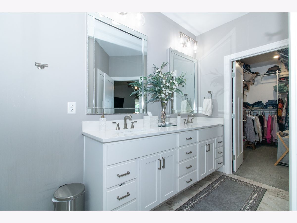
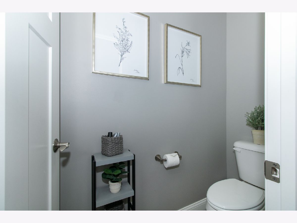
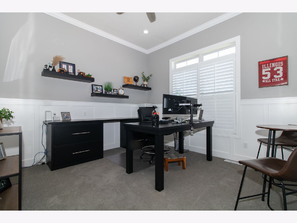
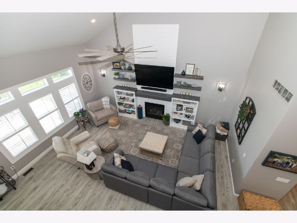
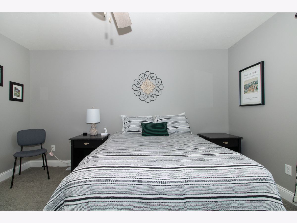
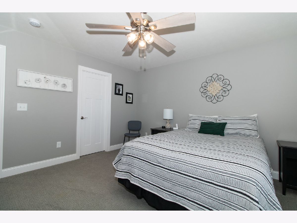
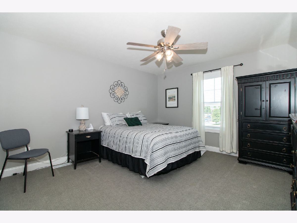
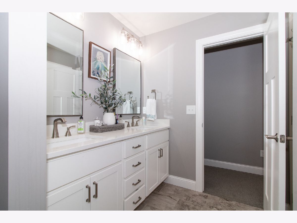
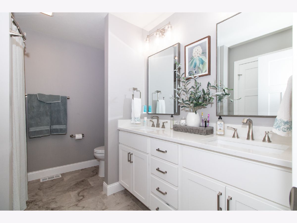
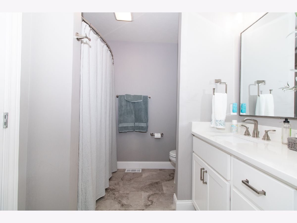
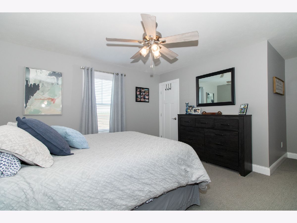
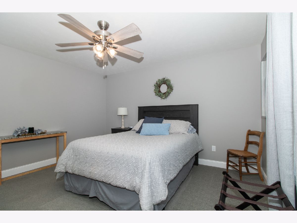
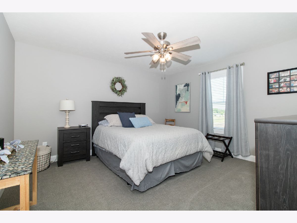
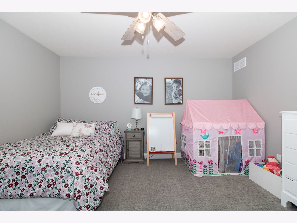
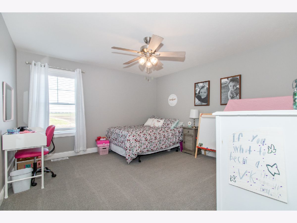
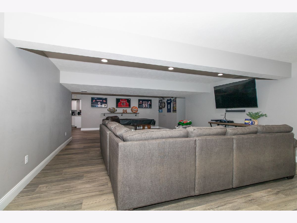
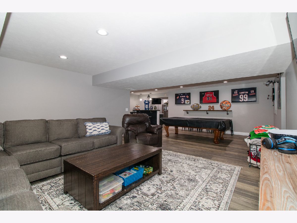
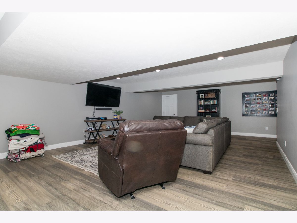
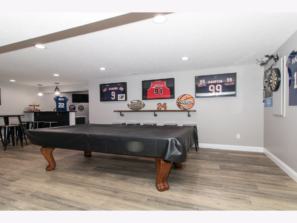
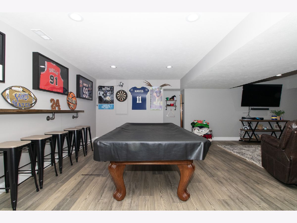
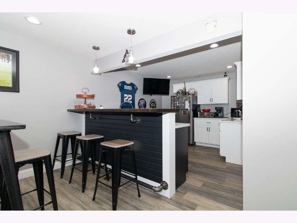
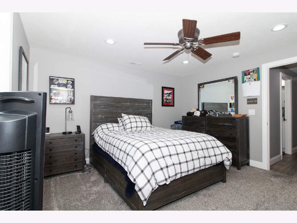
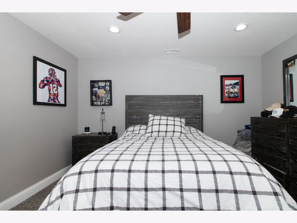
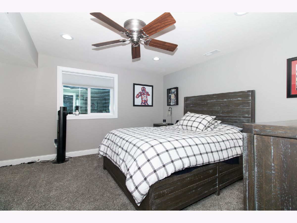
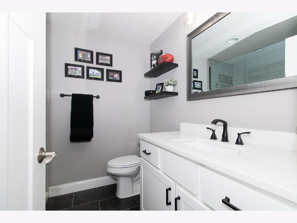
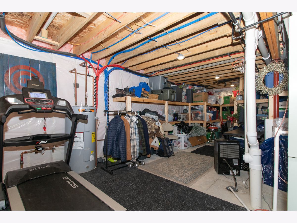
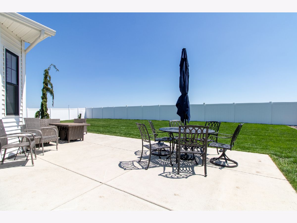
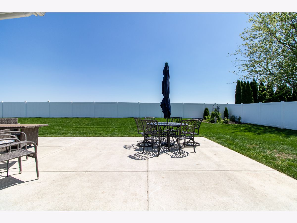
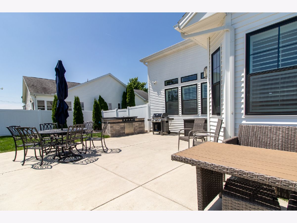
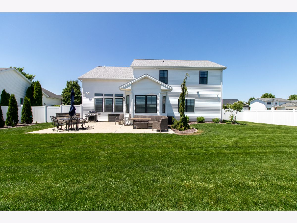
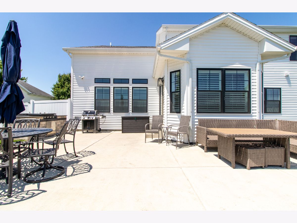
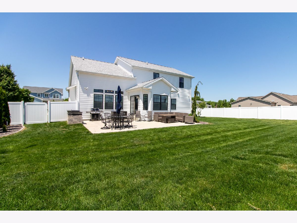
Room Specifics
Total Bedrooms: 5
Bedrooms Above Ground: 4
Bedrooms Below Ground: 1
Dimensions: —
Floor Type: —
Dimensions: —
Floor Type: —
Dimensions: —
Floor Type: —
Dimensions: —
Floor Type: —
Full Bathrooms: 4
Bathroom Amenities: Double Sink
Bathroom in Basement: 1
Rooms: —
Basement Description: Finished,Egress Window,8 ft + pour,Concrete (Basement),Rec/Family Area,Sleeping Area,Storage Space
Other Specifics
| 3 | |
| — | |
| Concrete | |
| — | |
| — | |
| 94X125 | |
| — | |
| — | |
| — | |
| — | |
| Not in DB | |
| — | |
| — | |
| — | |
| — |
Tax History
| Year | Property Taxes |
|---|---|
| 2024 | $10,532 |
Contact Agent
Nearby Similar Homes
Nearby Sold Comparables
Contact Agent
Listing Provided By
RE/MAX Rising

