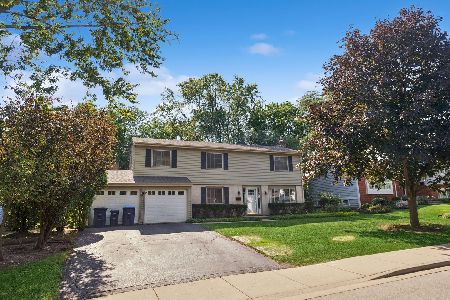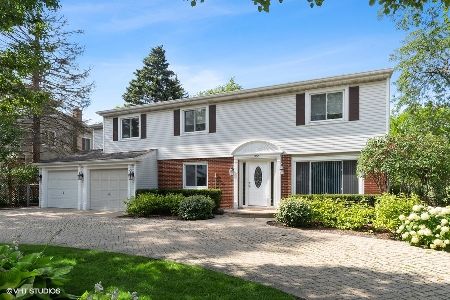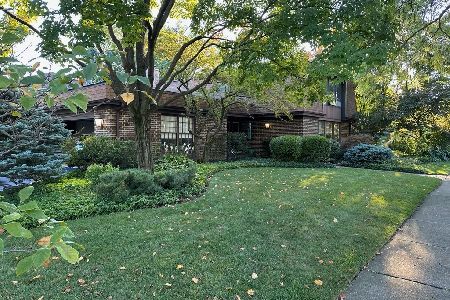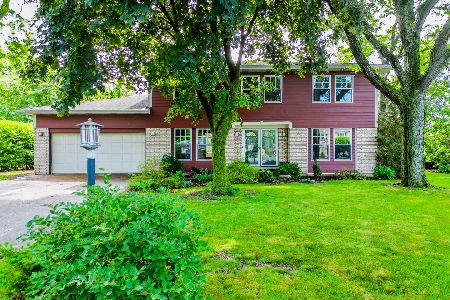49 Burning Tree Lane, Deerfield, Illinois 60015
$1,025,000
|
Sold
|
|
| Status: | Closed |
| Sqft: | 4,190 |
| Cost/Sqft: | $238 |
| Beds: | 5 |
| Baths: | 4 |
| Year Built: | 1977 |
| Property Taxes: | $18,071 |
| Days On Market: | 1595 |
| Lot Size: | 0,26 |
Description
Sensational "Must See" 2-Story Home That Shows Like A Model Home! Current Owners Have Taken Great Pride in Updating And Rehabbing Inside and Out! This 5 Bedroom, 3 1/2 Bath Home With First Floor Office Boasts A High-End Gourmet Kitchen Designed By DDK Kitchen Design Group Which Was Featured On Their Company Website. All Stainless Steel Appliances With Abundance Of Custom Cabinetry, Quartz Countertop, Under Cabinet Lighting, Pantry, Pullouts And Instant Hot Water. Newer Wolf Oven, Warming Drawer, Stove And Hood. New Wolf Microwave And New Bosch Dishwasher. Eating Area Opens To This Spectacular Four Season Room With Walls Of Windows With Hidden Shades, Coffered Ceiling, Gas Glass Fireplace, Room Wired For Surround Sound, Wet Bar With Wine/Beverage Fridge And Amazing Views Of Professionally Landscaped Yard With Artificial Bluestone Patio And Walk Way, Wood Burning Fire Pit And Natural Gas Line For Grill. Main Level Also Features Spacious Living Room, Dining Room And Family Room. Family Room Has Beautiful Fireplace As Well As Built In Speakers And French Doors Leading To The Four Season Room. All Perfect For Entertaining! First Floor Laundry/Mud Room With Sink And Custom Cabinetry For Plenty Of Storage. Dual Access To Garage And Backyard! Second Level Features Breathtaking Primary Suite With Crown Molding And Indirect Lighting, 2 Huge Professionally Organized Walk-In Closets With Mirrored Pocket Doors And Laundry Chute Which Leads To Laundry Room Closet, 2 Separate Custom Vanities Plus Built-In Custom Make-Up Vanity, Separate Shower With 2 Shower Heads Including Rain Shower. Air Bubbles Tub With Hand Held Sprayer, Polished Nickel Faucets, Heated Porcelain Floors In Dressing Area, Water Closet With Newer Toilet And Bidet. More Custom Cabinetry With Fridge. Skylight With Remote Control Blinds. 4 Additional Spacious Bedrooms With Abundance Of Closets. Upstairs Also Has 2 More Full Baths. 1 With Huge Shower, Sink And Custom Make-Up Area With Quartz Counter. Other Full Bath Has Dual Sinks, Granite Counter And New Tub. Awesome Basement With Rec Room, Exercise Area, Workroom/Tool Room, Utility Room And Plenty Of Cabinets/Closets For Storage Throughout! Home Includes 3 A/C's, 3 Furnaces, 2 Water Heaters, Security System And Sprinkler System. Fabulous Location On Pretty Cul-De-Sac Street. Award Winning Schools. Perfection At It's Best! Move Right-In And Enjoy All The Amenities That Deerfield Has To Offer!
Property Specifics
| Single Family | |
| — | |
| Colonial | |
| 1977 | |
| Full | |
| — | |
| No | |
| 0.26 |
| Lake | |
| — | |
| — / Not Applicable | |
| None | |
| Lake Michigan | |
| Public Sewer | |
| 11174255 | |
| 16323180140000 |
Nearby Schools
| NAME: | DISTRICT: | DISTANCE: | |
|---|---|---|---|
|
Grade School
South Park Elementary School |
109 | — | |
|
Middle School
Charles J Caruso Middle School |
109 | Not in DB | |
|
High School
Deerfield High School |
113 | Not in DB | |
Property History
| DATE: | EVENT: | PRICE: | SOURCE: |
|---|---|---|---|
| 5 Nov, 2021 | Sold | $1,025,000 | MRED MLS |
| 4 Aug, 2021 | Under contract | $999,000 | MRED MLS |
| 3 Aug, 2021 | Listed for sale | $999,000 | MRED MLS |
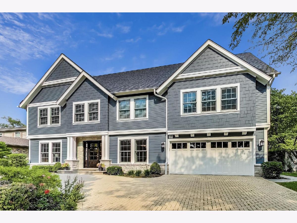
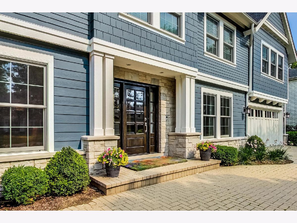
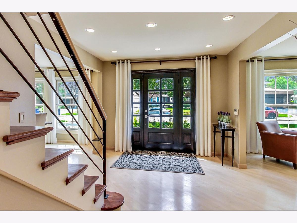
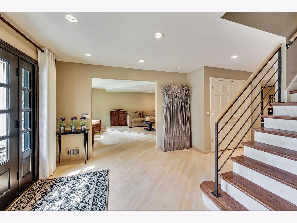
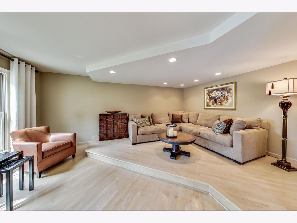
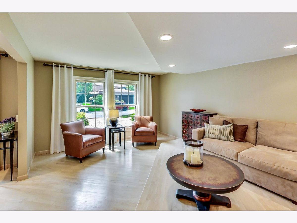
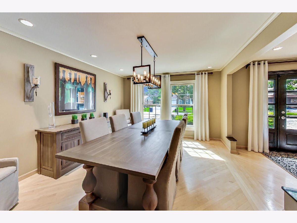
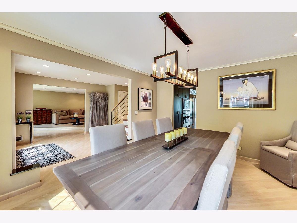
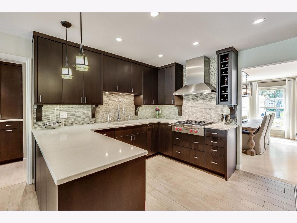
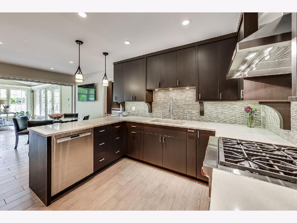
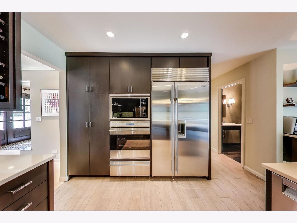
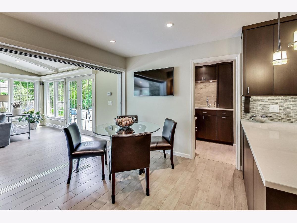
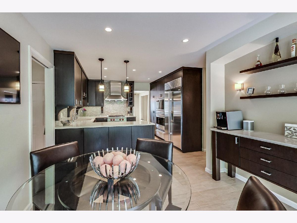
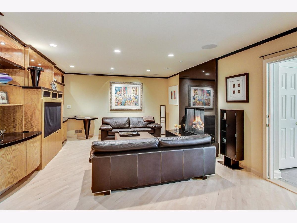
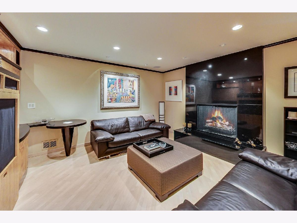
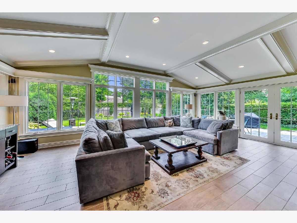
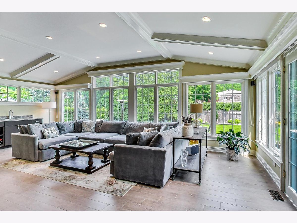
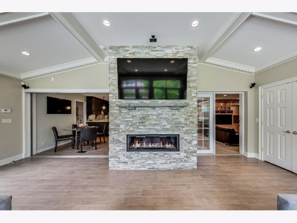
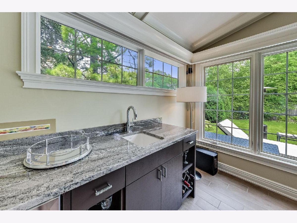
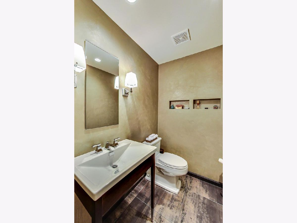
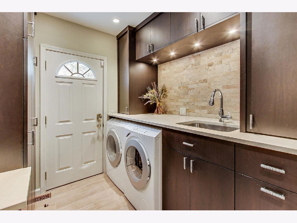
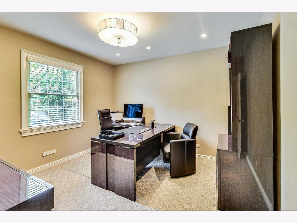
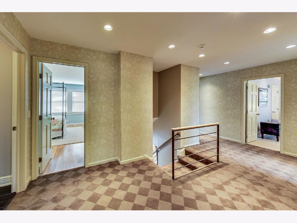
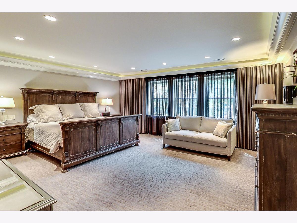
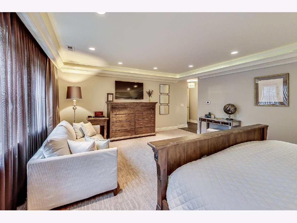
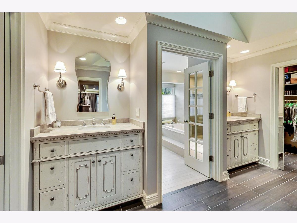
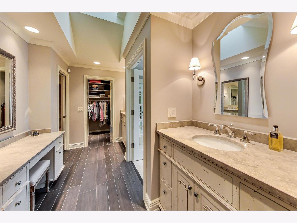
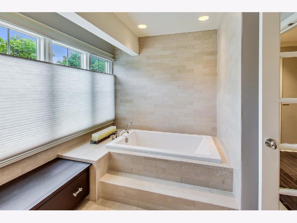
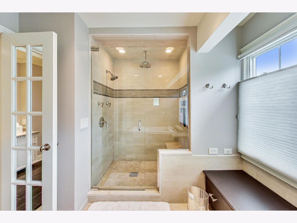
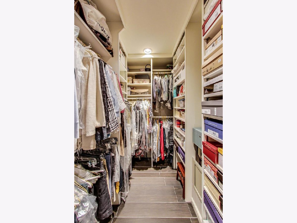
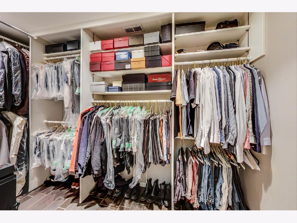
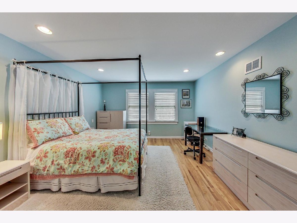
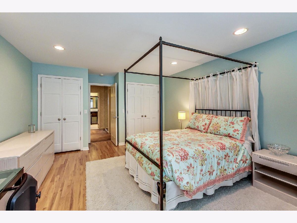
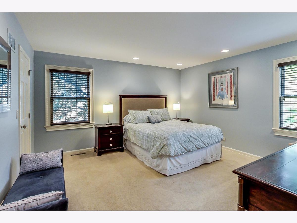
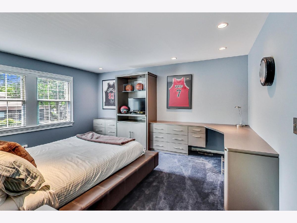
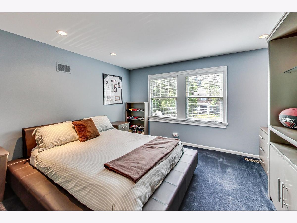
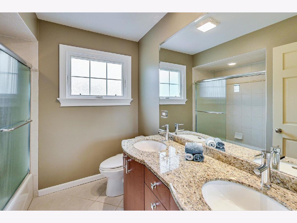
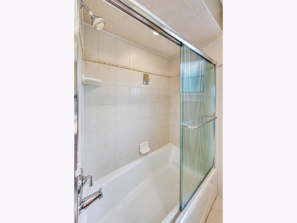
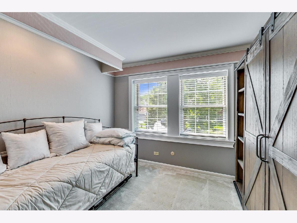
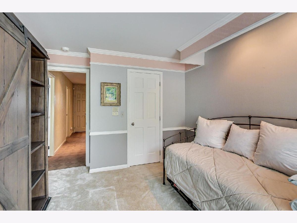
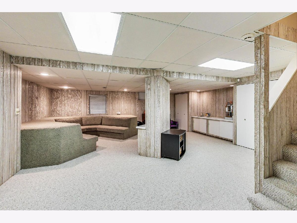
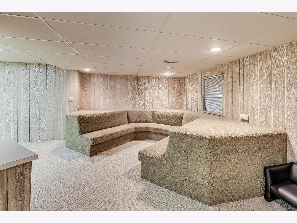
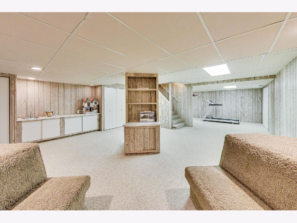
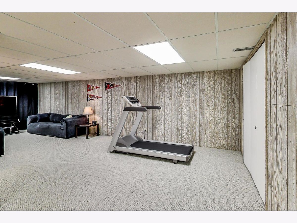
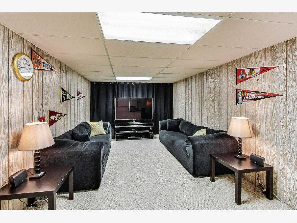
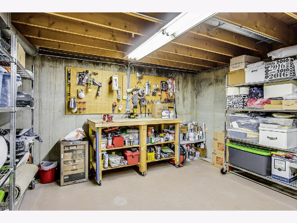
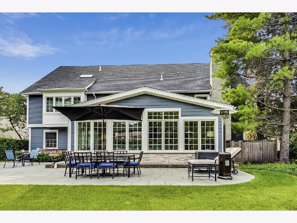
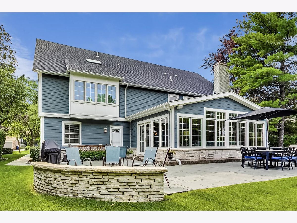
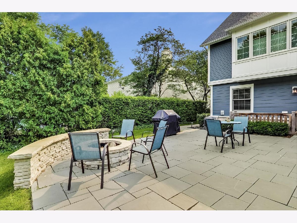
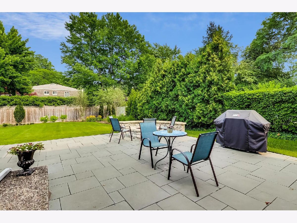
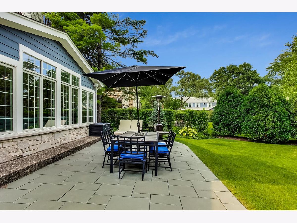
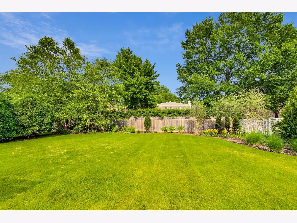
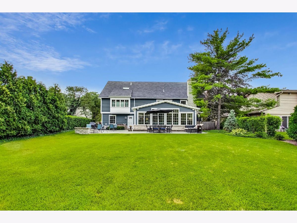
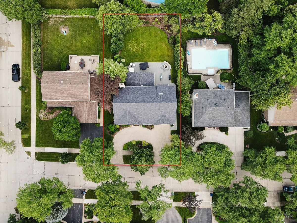
Room Specifics
Total Bedrooms: 5
Bedrooms Above Ground: 5
Bedrooms Below Ground: 0
Dimensions: —
Floor Type: Hardwood
Dimensions: —
Floor Type: Carpet
Dimensions: —
Floor Type: Carpet
Dimensions: —
Floor Type: —
Full Bathrooms: 4
Bathroom Amenities: Whirlpool,Separate Shower,Double Sink
Bathroom in Basement: 0
Rooms: Eating Area,Bedroom 5,Recreation Room,Workshop,Foyer,Utility Room-Lower Level,Office
Basement Description: Finished
Other Specifics
| 2 | |
| Concrete Perimeter | |
| Brick | |
| Patio, Fire Pit | |
| Landscaped | |
| 78 X 145 | |
| — | |
| Full | |
| Vaulted/Cathedral Ceilings, Skylight(s), Bar-Wet, Hardwood Floors, Heated Floors, First Floor Laundry, Walk-In Closet(s) | |
| Range, Microwave, Dishwasher, High End Refrigerator, Washer, Dryer, Disposal, Stainless Steel Appliance(s), Wine Refrigerator, Cooktop, Built-In Oven, Range Hood | |
| Not in DB | |
| Curbs, Sidewalks, Street Lights, Street Paved | |
| — | |
| — | |
| Attached Fireplace Doors/Screen, Gas Log, Gas Starter |
Tax History
| Year | Property Taxes |
|---|---|
| 2021 | $18,071 |
Contact Agent
Nearby Similar Homes
Nearby Sold Comparables
Contact Agent
Listing Provided By
@properties


