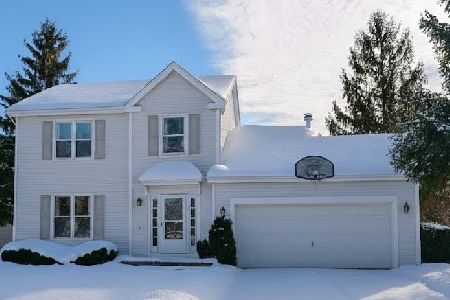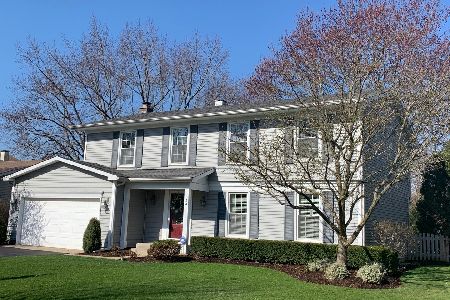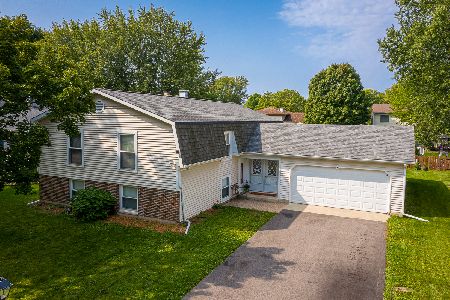49 Duxbury Lane, Cary, Illinois 60013
$249,900
|
Sold
|
|
| Status: | Closed |
| Sqft: | 1,914 |
| Cost/Sqft: | $131 |
| Beds: | 3 |
| Baths: | 3 |
| Year Built: | 1978 |
| Property Taxes: | $6,643 |
| Days On Market: | 2073 |
| Lot Size: | 0,21 |
Description
Welcome! Moving in will be easy in this well loved and updated home. Large living room and dining room for entertaining. Gorgeous kitchen features loads of newer cabinets, quartz counters and fully applianced. New or newer wood or wood laminate flooring through out. Cozy family room with mason, wood burning fireplace. Master bedroom features a Full updated bathroom, loads of closet space and ceiling fan. Two additional spacious bedrooms with ample closet space and ceiling fans. Both the main bathroom and powder room have been updated also. Enjoy the finished recreation room and bonus room in the basement. Large fully fenced yard for outdoor enjoyment. So close to train!
Property Specifics
| Single Family | |
| — | |
| Colonial | |
| 1978 | |
| Full | |
| 2 STORY | |
| No | |
| 0.21 |
| Mc Henry | |
| Greenfields | |
| 0 / Not Applicable | |
| None | |
| Public | |
| Public Sewer | |
| 10721616 | |
| 1914231016 |
Nearby Schools
| NAME: | DISTRICT: | DISTANCE: | |
|---|---|---|---|
|
Grade School
Briargate Elementary School |
26 | — | |
|
Middle School
Cary Junior High School |
26 | Not in DB | |
|
High School
Cary-grove Community High School |
155 | Not in DB | |
Property History
| DATE: | EVENT: | PRICE: | SOURCE: |
|---|---|---|---|
| 17 Sep, 2015 | Sold | $201,100 | MRED MLS |
| 27 Jul, 2015 | Under contract | $199,900 | MRED MLS |
| 30 Jun, 2015 | Listed for sale | $199,900 | MRED MLS |
| 10 Jul, 2020 | Sold | $249,900 | MRED MLS |
| 24 May, 2020 | Under contract | $249,900 | MRED MLS |
| 21 May, 2020 | Listed for sale | $249,900 | MRED MLS |

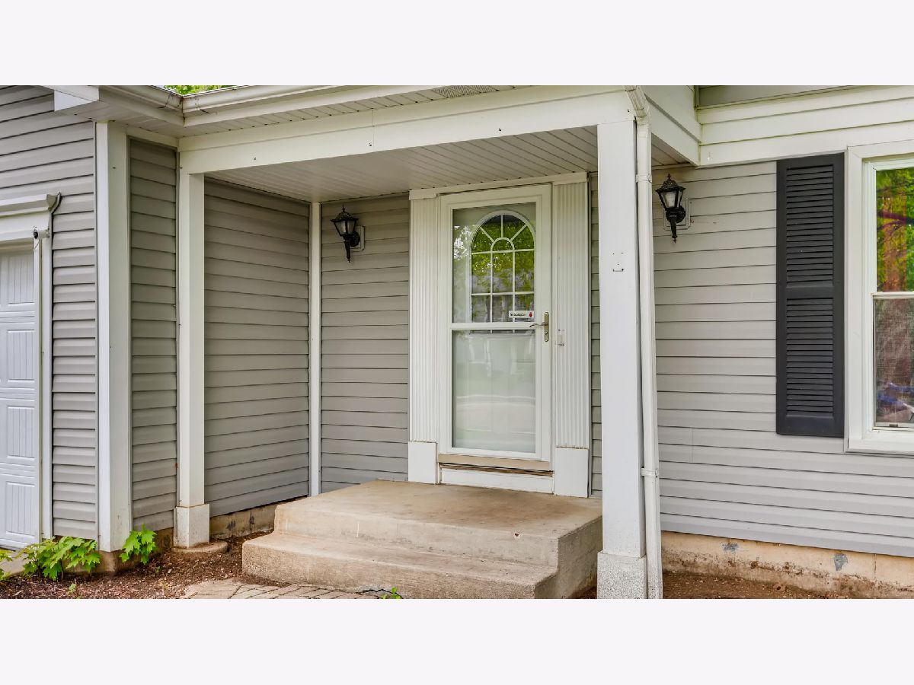
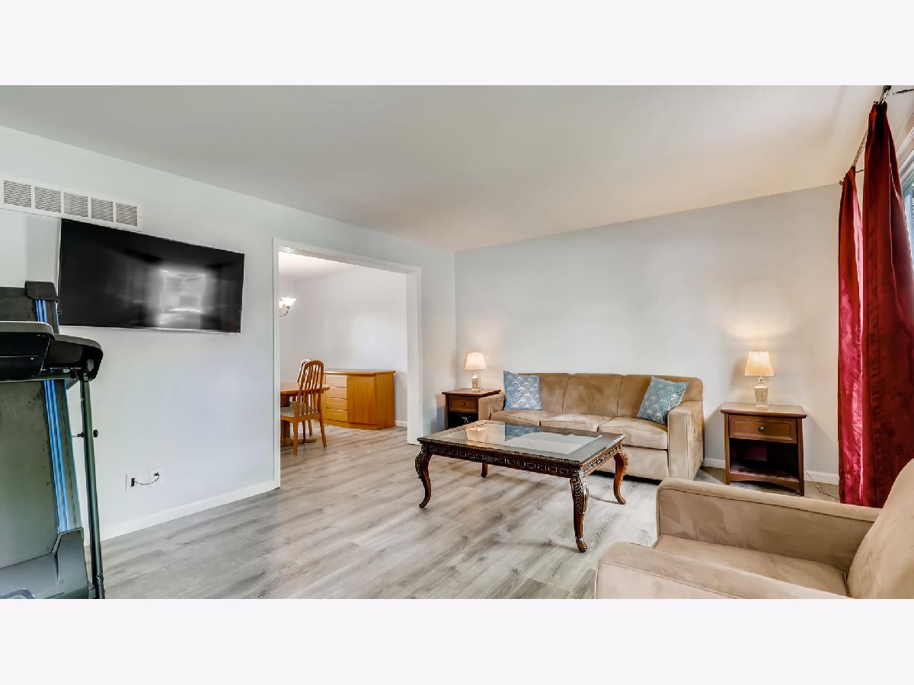









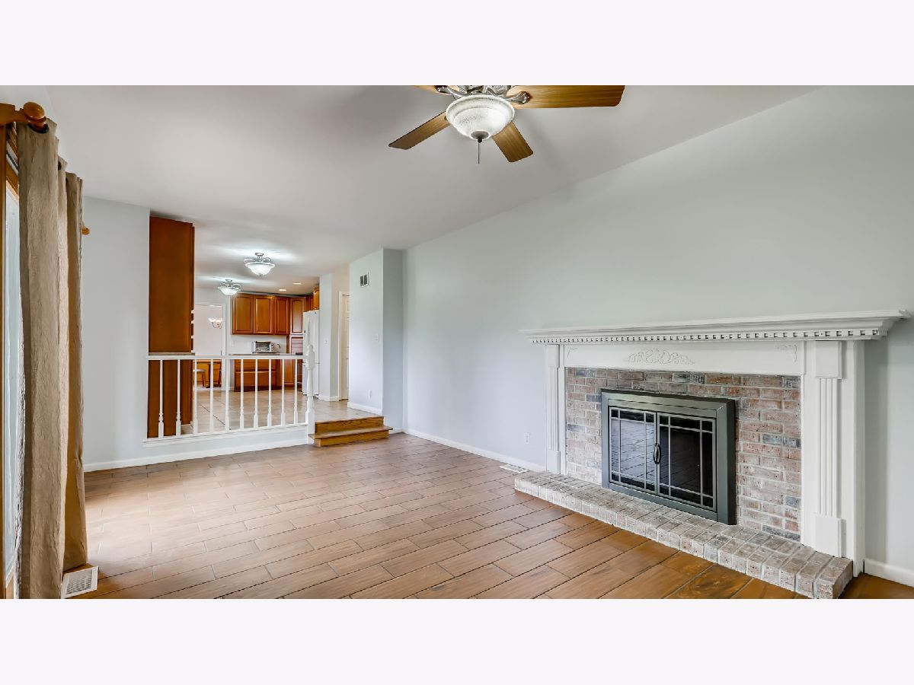



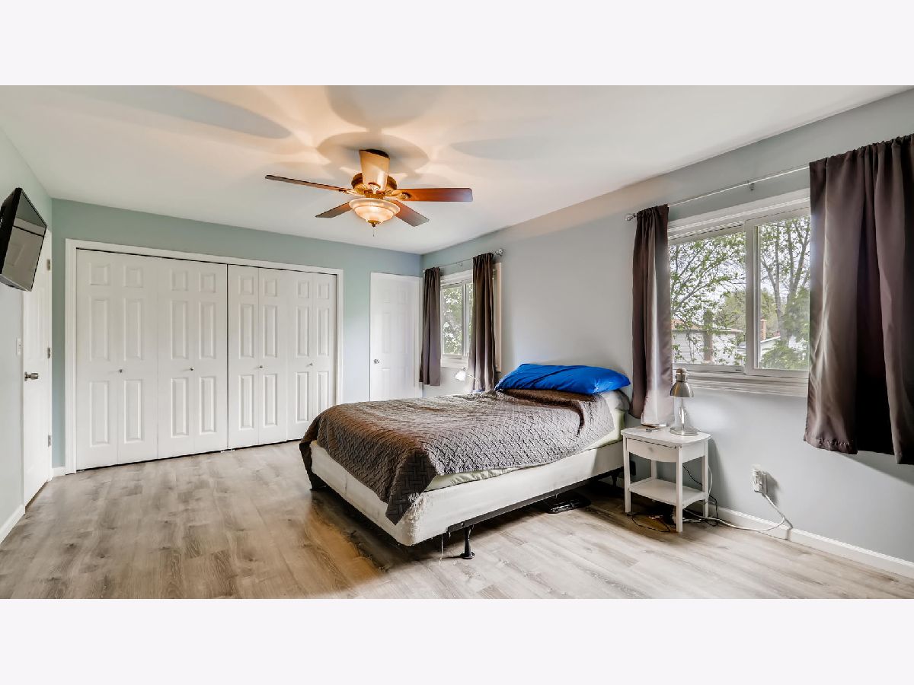



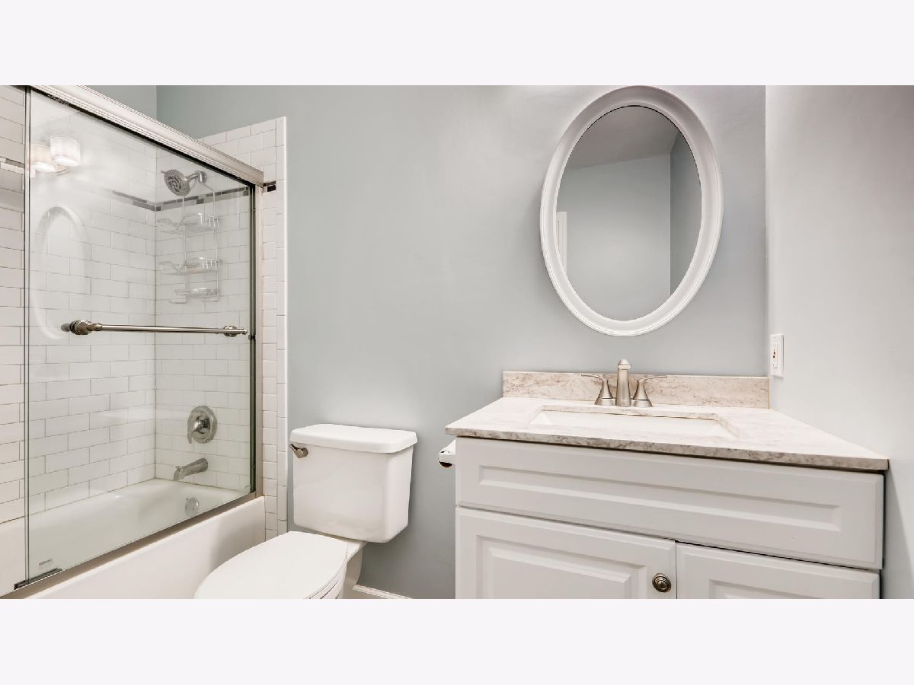
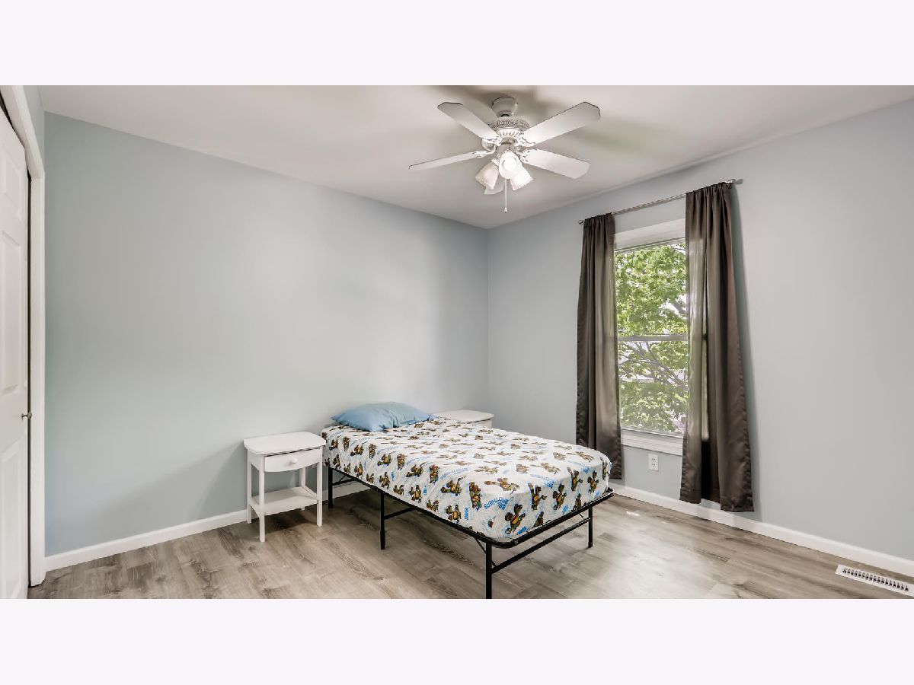






Room Specifics
Total Bedrooms: 3
Bedrooms Above Ground: 3
Bedrooms Below Ground: 0
Dimensions: —
Floor Type: Wood Laminate
Dimensions: —
Floor Type: Wood Laminate
Full Bathrooms: 3
Bathroom Amenities: —
Bathroom in Basement: 0
Rooms: Eating Area,Recreation Room,Bonus Room
Basement Description: Partially Finished
Other Specifics
| 2 | |
| Concrete Perimeter | |
| Asphalt | |
| Patio, Storms/Screens | |
| Fenced Yard | |
| 70X132 | |
| — | |
| Full | |
| Hardwood Floors, Wood Laminate Floors | |
| Range, Microwave, Dishwasher, Refrigerator, Washer, Dryer | |
| Not in DB | |
| Park, Curbs, Sidewalks, Street Lights, Street Paved | |
| — | |
| — | |
| Wood Burning |
Tax History
| Year | Property Taxes |
|---|---|
| 2015 | $6,709 |
| 2020 | $6,643 |
Contact Agent
Nearby Similar Homes
Nearby Sold Comparables
Contact Agent
Listing Provided By
RE/MAX Suburban

