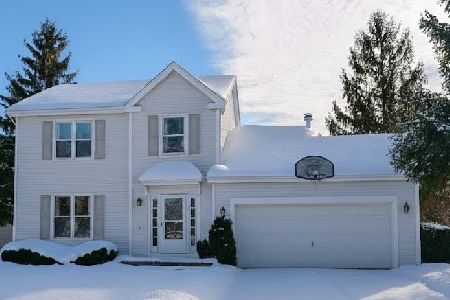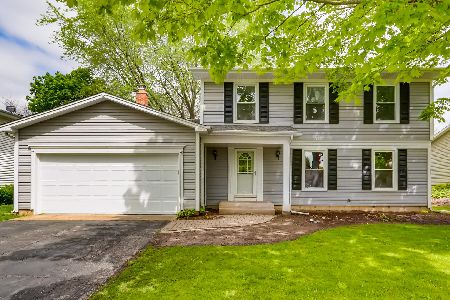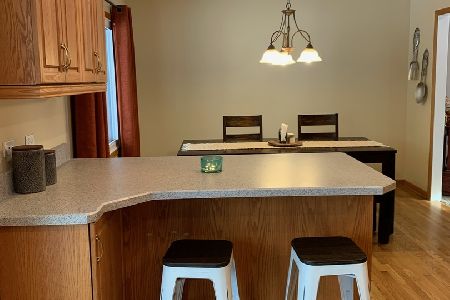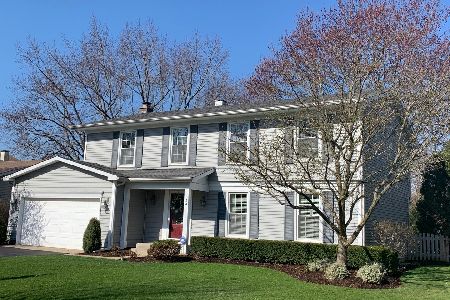61 Duxbury Lane, Cary, Illinois 60013
$239,500
|
Sold
|
|
| Status: | Closed |
| Sqft: | 2,840 |
| Cost/Sqft: | $84 |
| Beds: | 5 |
| Baths: | 3 |
| Year Built: | 1978 |
| Property Taxes: | $7,265 |
| Days On Market: | 3054 |
| Lot Size: | 0,23 |
Description
Open spacious floor plan, located in the desirable Greenfield's neighborhood. This 5 bedroom, 2.5 bath bi-level homes offers room to roam. Vaulted ceilings, wood laminate flooring, freshly painted and brand new carpet installed in the lower level. Lower level includes "super-sized" family room with wood burning fireplace, huge laundry room, full bath and 2 bedrooms or office space. Beautifully and professionally landscaped with a 27 x 20 brick paver patio in the back yard which is adjacent to the entertainment sized deck. Exquisite brick paver patio has also been installed at entry way of the home. This updated home is in great shape and conveniently located to schools, parks, town, & Metra! Available for immediate occupancy too.
Property Specifics
| Single Family | |
| — | |
| Bi-Level | |
| 1978 | |
| Full | |
| — | |
| No | |
| 0.23 |
| Mc Henry | |
| Greenfields | |
| 0 / Not Applicable | |
| None | |
| Public | |
| Public Sewer | |
| 09749653 | |
| 1914231014 |
Nearby Schools
| NAME: | DISTRICT: | DISTANCE: | |
|---|---|---|---|
|
Grade School
Briargate Elementary School |
26 | — | |
|
Middle School
Cary Junior High School |
26 | Not in DB | |
|
High School
Cary-grove Community High School |
155 | Not in DB | |
Property History
| DATE: | EVENT: | PRICE: | SOURCE: |
|---|---|---|---|
| 20 Jul, 2018 | Sold | $239,500 | MRED MLS |
| 17 Nov, 2017 | Under contract | $239,500 | MRED MLS |
| — | Last price change | $249,900 | MRED MLS |
| 13 Sep, 2017 | Listed for sale | $249,900 | MRED MLS |
Room Specifics
Total Bedrooms: 5
Bedrooms Above Ground: 5
Bedrooms Below Ground: 0
Dimensions: —
Floor Type: Wood Laminate
Dimensions: —
Floor Type: Wood Laminate
Dimensions: —
Floor Type: Carpet
Dimensions: —
Floor Type: —
Full Bathrooms: 3
Bathroom Amenities: —
Bathroom in Basement: 1
Rooms: Bedroom 5
Basement Description: Finished
Other Specifics
| 2 | |
| Concrete Perimeter | |
| — | |
| Deck, Brick Paver Patio | |
| Landscaped | |
| 75X135 | |
| — | |
| Half | |
| Vaulted/Cathedral Ceilings, Wood Laminate Floors | |
| Range, Dishwasher, Refrigerator, Washer, Dryer, Disposal | |
| Not in DB | |
| — | |
| — | |
| — | |
| Wood Burning |
Tax History
| Year | Property Taxes |
|---|---|
| 2018 | $7,265 |
Contact Agent
Nearby Similar Homes
Nearby Sold Comparables
Contact Agent
Listing Provided By
RE/MAX Unlimited Northwest








