49 Falcon Place, Westmont, Illinois 60559
$455,000
|
Sold
|
|
| Status: | Closed |
| Sqft: | 1,744 |
| Cost/Sqft: | $252 |
| Beds: | 3 |
| Baths: | 3 |
| Year Built: | 1993 |
| Property Taxes: | $8,015 |
| Days On Market: | 1408 |
| Lot Size: | 0,19 |
Description
MULTIPLE OFFERS RECEIVED. SIMPLY STUNNING!! This sensational 2-story with a full finished basement is sheer perfection! Let's begin with the coveted CUL-SE-SAC location and exceptional lay-out. Upon entering you are enchanted by the soaring volume ceilings and walls of windows offering tons of natural light. Nothing cookie cutter here!! Lovely open concept features an inviting foyer that opens to the impressive living room/dining room area. The fabulous updated kitchen features maple cabinets, granite countertops, glass and tile backsplash, stainless steel appliances, island with seating, pantry closet complete with chrome shelving and pot rack, and loads of cabinet and counter space. Now we move into the charming family room with floor to ceiling gas start fireplace surrounded by windows with beautiful views. All 3 bathrooms have been updated, including the master bath with double sink vanity, chrome hardware, lovely custom tile surround with built in bench, seamless shower doors, and heated flooring. The master bedroom offers more volume ceilings and a custom designed walk-in closet (2020). Two additional bedrooms also feature vaulted ceilings, ample closet space, and both have been newly painted. The expansive finished basement is perfect for entertaining and includes a finished utility room with built in shelving. The endless list of upgrades includes New south facing Windows(2021), New Patio Door (2014), New Furnace (2015), Updated Landscaping(2021), New Tear-off Roof with Architectural Shingles(2009), New Sump Pump(2020), New Battery Back-up(2019), New Dishwasher(2021), New Gas Range(2017), New Microwave(2021), New Garage Door Opener(2019) and New Garage Door Springs(2020). The location is exquisite and offers a huge backyard area complete with an oversized patio, and delightful open green space. Just minutes to Oak Brook, Yorktown, Burr Ridge, and Promenade Malls, with easy access to all major expressways. Short distance to the commuter train. Highly acclaimed school district. TRULY IMPRESSIVE!!
Property Specifics
| Single Family | |
| — | |
| — | |
| 1993 | |
| — | |
| 2-STORY | |
| No | |
| 0.19 |
| Du Page | |
| — | |
| 0 / Not Applicable | |
| — | |
| — | |
| — | |
| 11345436 | |
| 0922101048 |
Nearby Schools
| NAME: | DISTRICT: | DISTANCE: | |
|---|---|---|---|
|
Grade School
Holmes Elementary School |
60 | — | |
|
Middle School
Westview Hills Middle School |
60 | Not in DB | |
|
High School
Hinsdale South High School |
86 | Not in DB | |
Property History
| DATE: | EVENT: | PRICE: | SOURCE: |
|---|---|---|---|
| 24 Dec, 2008 | Sold | $370,000 | MRED MLS |
| 8 Dec, 2008 | Under contract | $400,000 | MRED MLS |
| — | Last price change | $449,900 | MRED MLS |
| 18 Jun, 2008 | Listed for sale | $449,900 | MRED MLS |
| 15 Aug, 2018 | Sold | $400,000 | MRED MLS |
| 13 Jul, 2018 | Under contract | $420,000 | MRED MLS |
| 3 Jul, 2018 | Listed for sale | $420,000 | MRED MLS |
| 13 May, 2022 | Sold | $455,000 | MRED MLS |
| 14 Mar, 2022 | Under contract | $439,900 | MRED MLS |
| 11 Mar, 2022 | Listed for sale | $439,900 | MRED MLS |
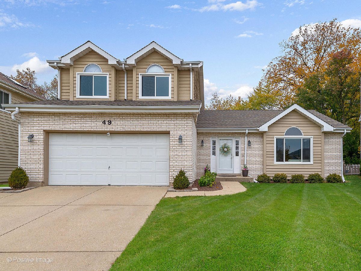
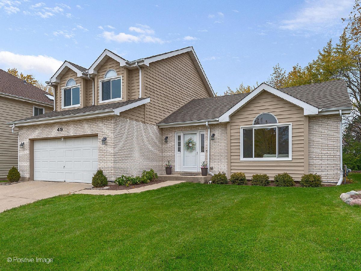
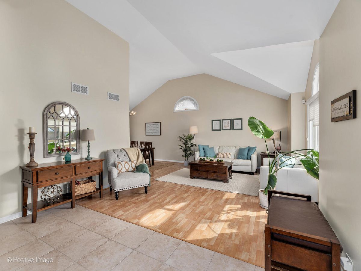
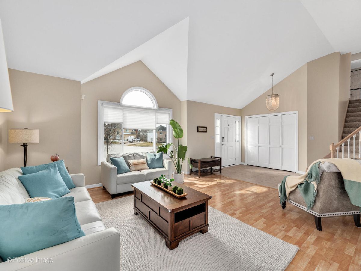
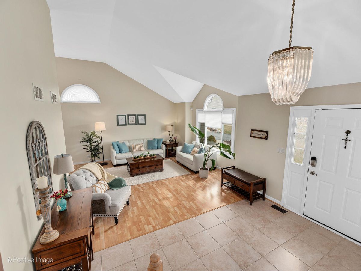
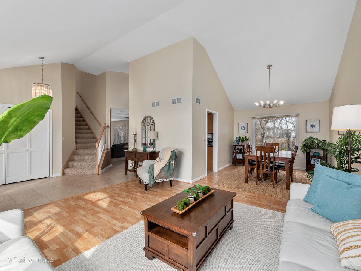
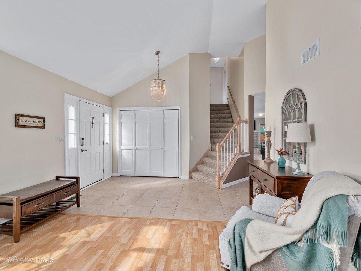
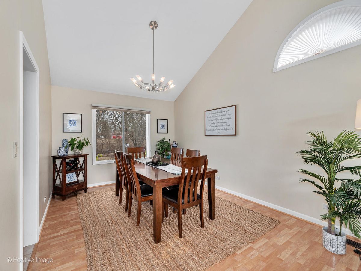
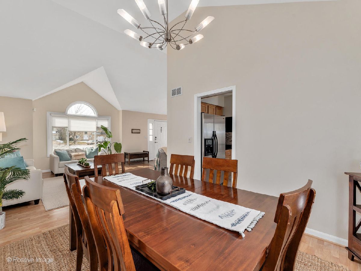
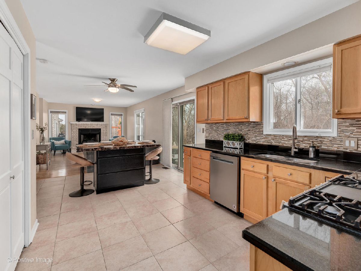
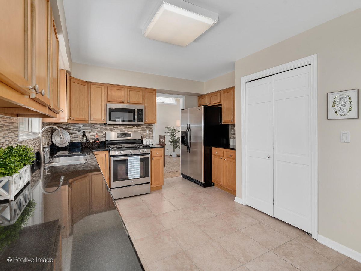
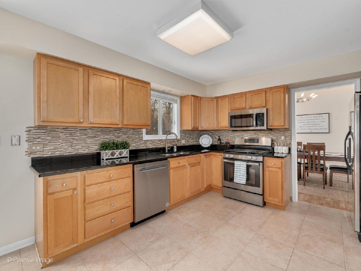
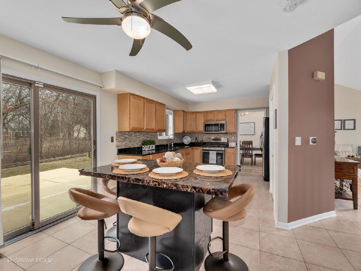
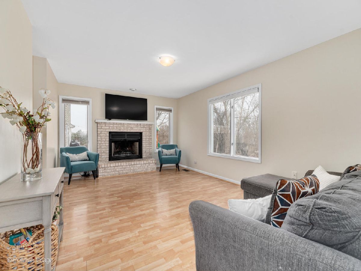
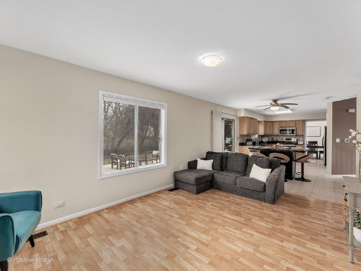
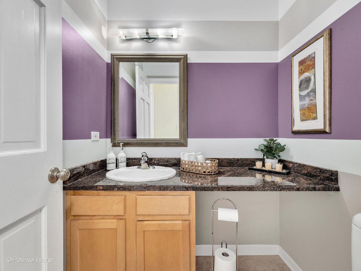
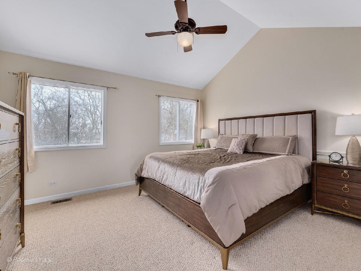
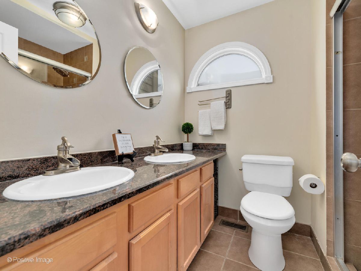
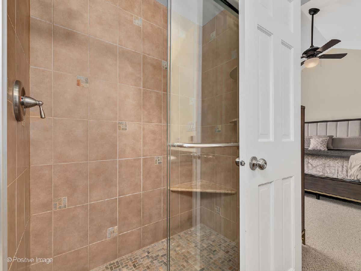
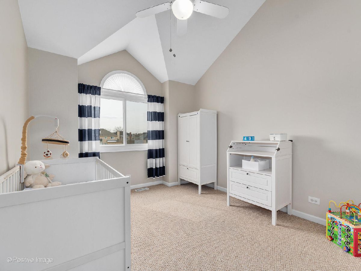
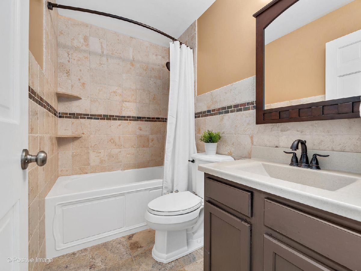
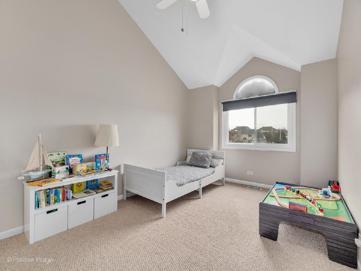
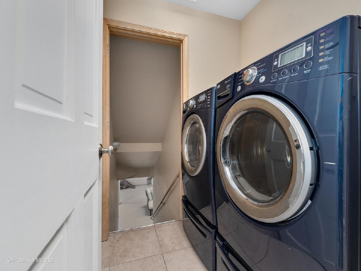
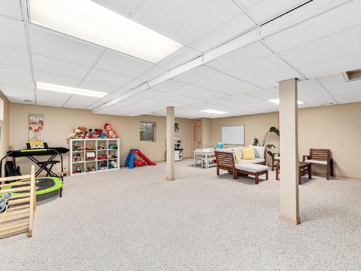
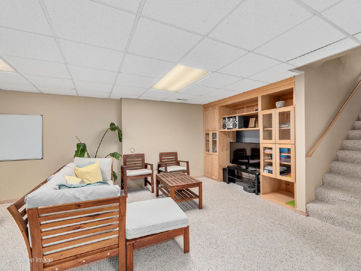
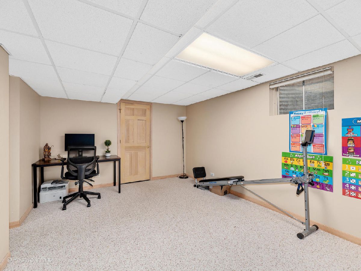
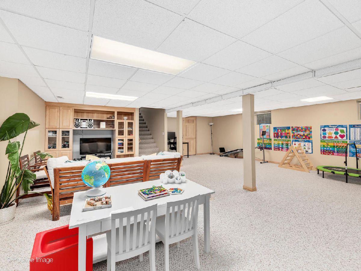
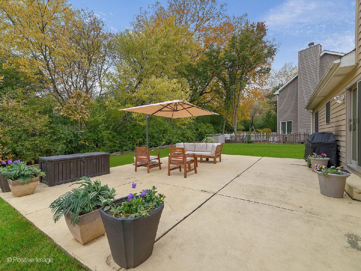
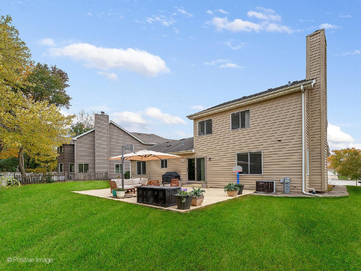
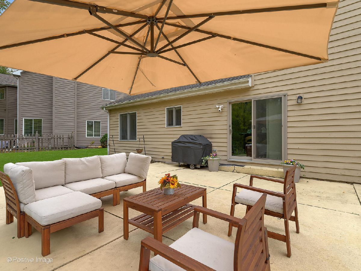
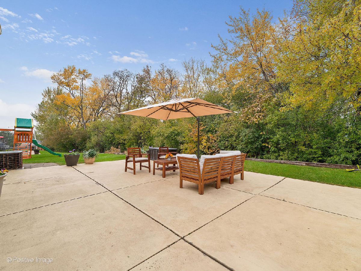
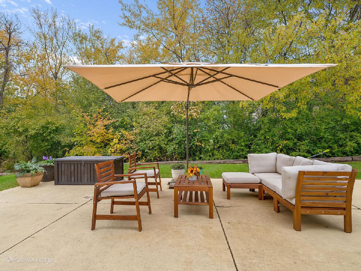
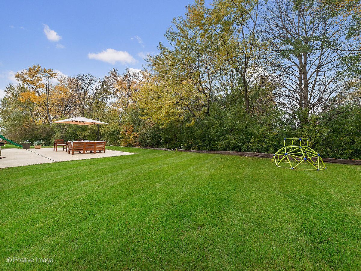
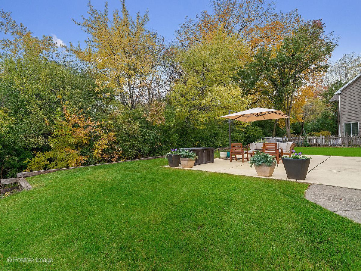
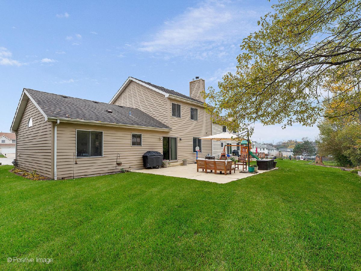
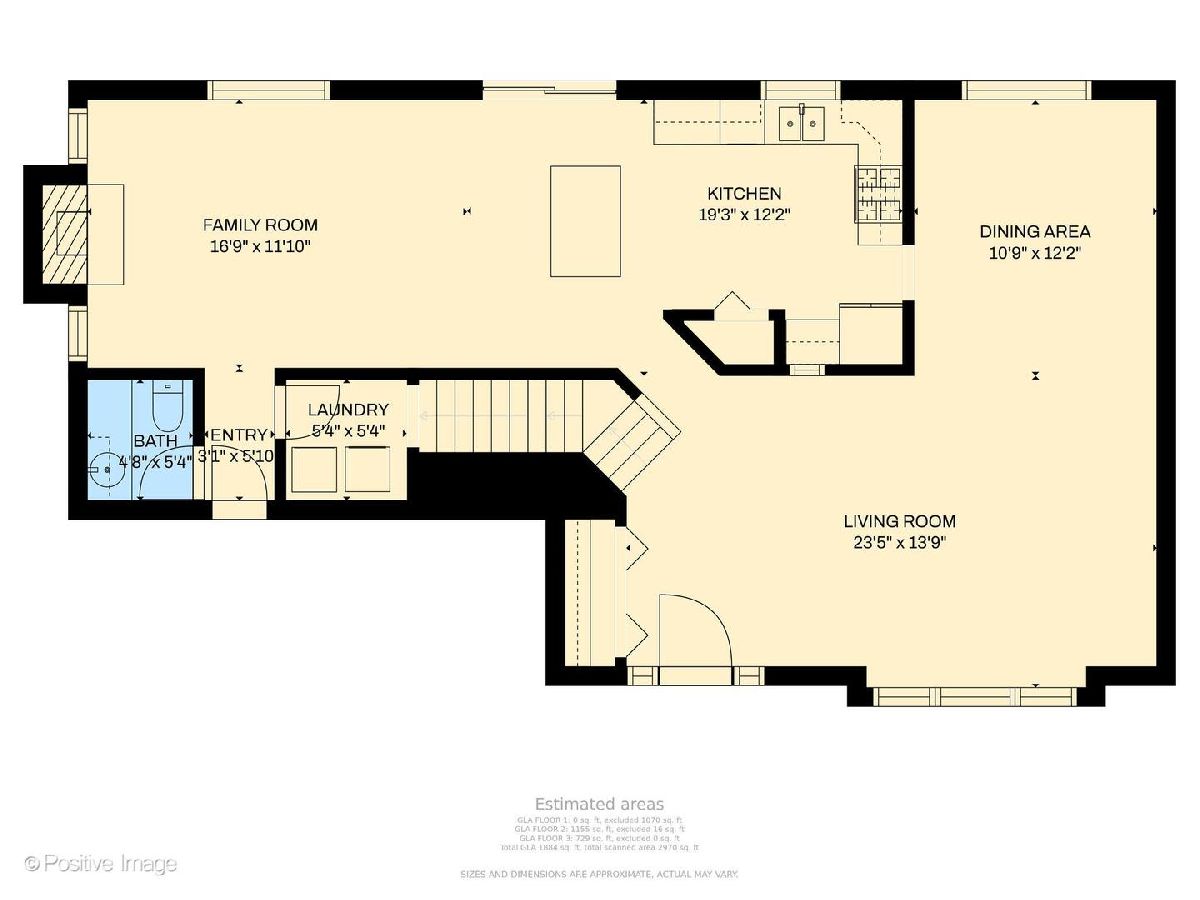
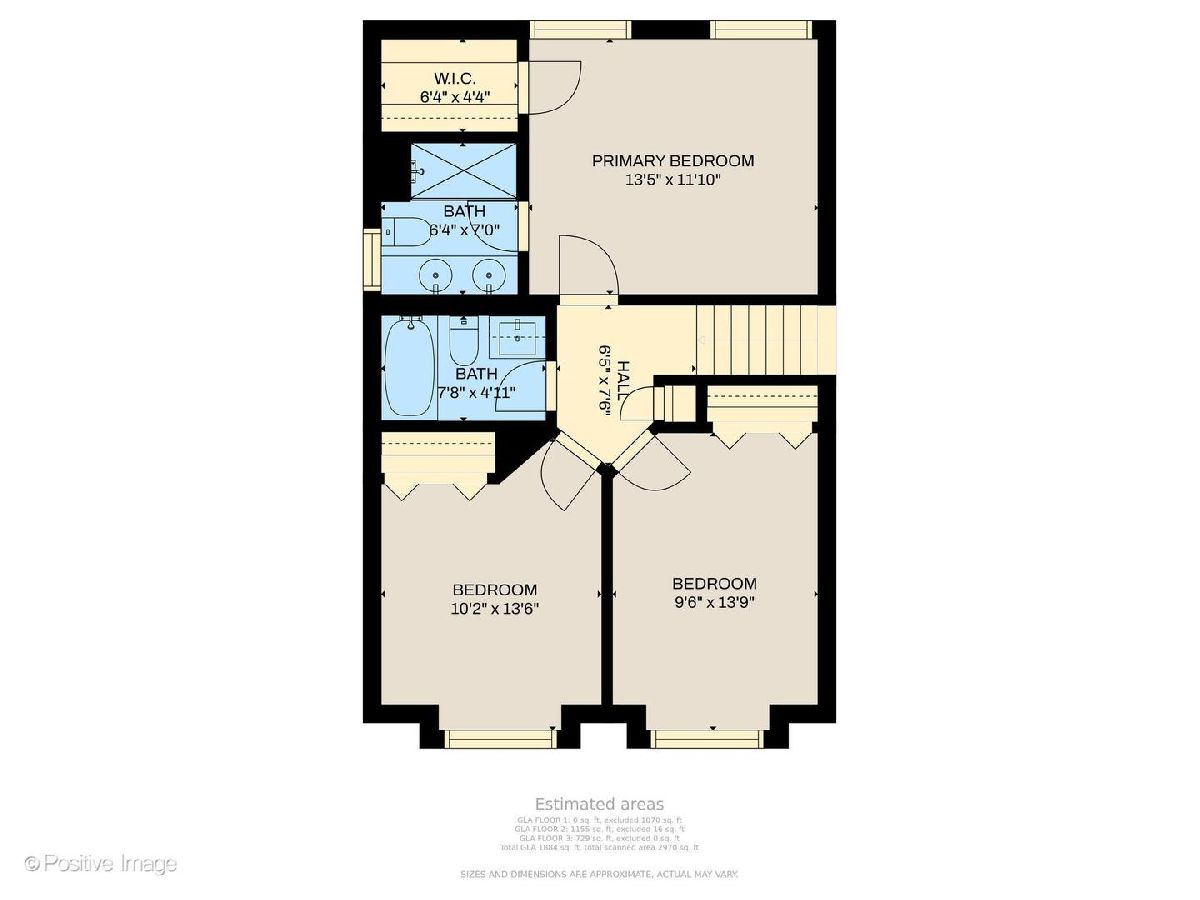
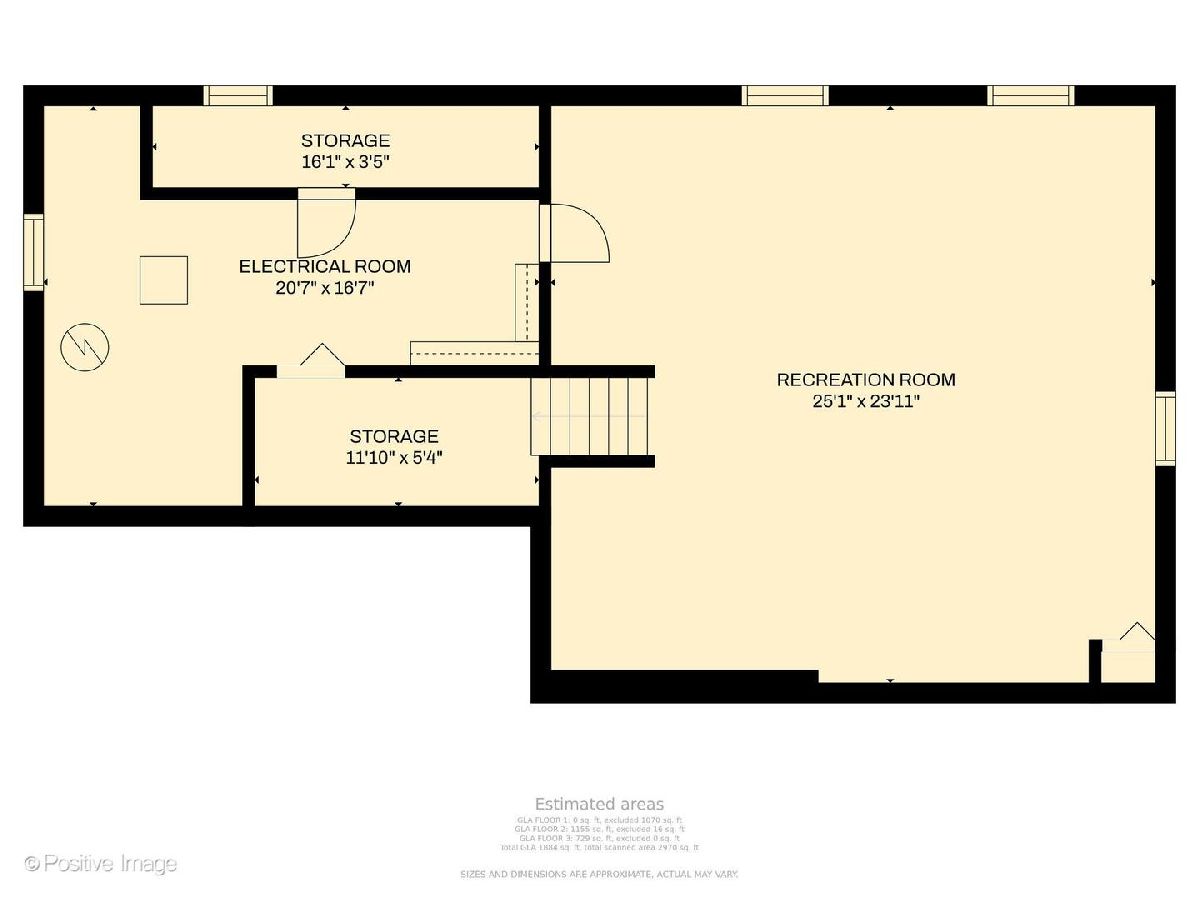
Room Specifics
Total Bedrooms: 3
Bedrooms Above Ground: 3
Bedrooms Below Ground: 0
Dimensions: —
Floor Type: —
Dimensions: —
Floor Type: —
Full Bathrooms: 3
Bathroom Amenities: —
Bathroom in Basement: 0
Rooms: —
Basement Description: Finished
Other Specifics
| 2 | |
| — | |
| Concrete | |
| — | |
| — | |
| 50X127X95X123 | |
| Unfinished | |
| — | |
| — | |
| — | |
| Not in DB | |
| — | |
| — | |
| — | |
| — |
Tax History
| Year | Property Taxes |
|---|---|
| 2008 | $5,364 |
| 2018 | $7,607 |
| 2022 | $8,015 |
Contact Agent
Nearby Sold Comparables
Contact Agent
Listing Provided By
Realty Executives Midwest




