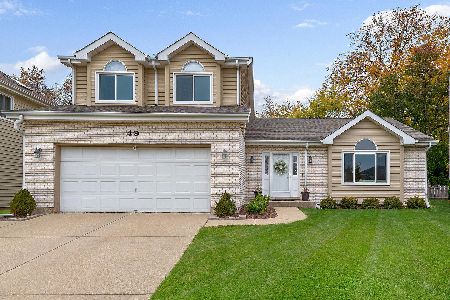53 Falcon Place, Westmont, Illinois 60559
$478,000
|
Sold
|
|
| Status: | Closed |
| Sqft: | 0 |
| Cost/Sqft: | — |
| Beds: | 4 |
| Baths: | 3 |
| Year Built: | 1992 |
| Property Taxes: | $6,156 |
| Days On Market: | 6513 |
| Lot Size: | 0,00 |
Description
Newer home in Hinsdale Central School District. Very spacious and airy in quiet cul-de-sac. Be impressed as you enter the two story foyer with gleaming hardwood floor leading to spacious living room and dining room with soaring cathedral ceilings. Beautiful eat-in kitchen with new granite counter. Glamorous master suite complete with whirlpool and walk-in closet. Huge backyard with large deck for entertaining.
Property Specifics
| Single Family | |
| — | |
| Contemporary | |
| 1992 | |
| Full | |
| — | |
| No | |
| 0 |
| Du Page | |
| — | |
| 0 / Not Applicable | |
| None | |
| Lake Michigan | |
| Public Sewer | |
| 06834913 | |
| 0922101047 |
Nearby Schools
| NAME: | DISTRICT: | DISTANCE: | |
|---|---|---|---|
|
Grade School
Maercker Elementary School |
60 | — | |
|
Middle School
Westview Hills Middle School |
60 | Not in DB | |
|
High School
Hinsdale Central High School |
86 | Not in DB | |
Property History
| DATE: | EVENT: | PRICE: | SOURCE: |
|---|---|---|---|
| 16 Oct, 2008 | Sold | $478,000 | MRED MLS |
| 20 May, 2008 | Under contract | $519,900 | MRED MLS |
| 19 Mar, 2008 | Listed for sale | $519,900 | MRED MLS |
| 31 May, 2019 | Sold | $410,000 | MRED MLS |
| 23 Mar, 2019 | Under contract | $429,900 | MRED MLS |
| — | Last price change | $444,900 | MRED MLS |
| 6 Feb, 2019 | Listed for sale | $449,900 | MRED MLS |
| 19 Nov, 2025 | Under contract | $0 | MRED MLS |
| 10 Nov, 2025 | Listed for sale | $0 | MRED MLS |
Room Specifics
Total Bedrooms: 4
Bedrooms Above Ground: 4
Bedrooms Below Ground: 0
Dimensions: —
Floor Type: Carpet
Dimensions: —
Floor Type: Carpet
Dimensions: —
Floor Type: Carpet
Full Bathrooms: 3
Bathroom Amenities: Whirlpool
Bathroom in Basement: 0
Rooms: Foyer,Gallery,Utility Room-1st Floor
Basement Description: Finished
Other Specifics
| 2 | |
| Concrete Perimeter | |
| — | |
| Deck | |
| Cul-De-Sac | |
| 36X110X122X184 | |
| — | |
| Yes | |
| Vaulted/Cathedral Ceilings | |
| Range, Dishwasher, Refrigerator, Trash Compactor, Dryer | |
| Not in DB | |
| Sidewalks, Street Lights, Street Paved | |
| — | |
| — | |
| — |
Tax History
| Year | Property Taxes |
|---|---|
| 2008 | $6,156 |
| 2019 | $9,123 |
Contact Agent
Nearby Sold Comparables
Contact Agent
Listing Provided By
Baird & Warner





