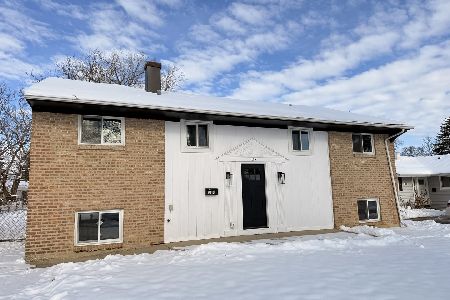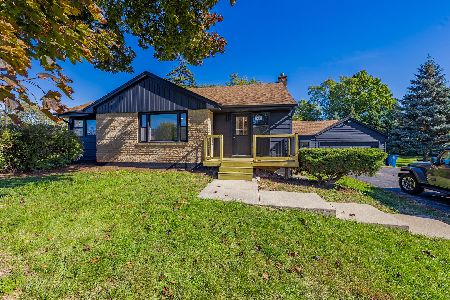49 Jacobsen Avenue, Glendale Heights, Illinois 60139
$181,000
|
Sold
|
|
| Status: | Closed |
| Sqft: | 1,351 |
| Cost/Sqft: | $129 |
| Beds: | 3 |
| Baths: | 2 |
| Year Built: | 1970 |
| Property Taxes: | $4,147 |
| Days On Market: | 2776 |
| Lot Size: | 0,17 |
Description
This Ranch Home in Desirable Glenbard West School District is quite the find! It needs cosmetic updates and New Windows, but in general has been very well maintained by its original owners. Wide Concrete Driveway was replaced '16. Larger Garage with Door to the Rear Yard. Sheds and Pull Down Attic Stairs in Garage for Storage. Roof approx '04. Whole House Air Conditioner was installed (window AC comes with but is not needed). Gas hookup for Dryer (Dryer that is there is Electric but would need 220 line run). Master Bedroom has Direct Bath Access. There is a 2nd bath off the Family Room that may have room to make it a full bath. The Large Family Room has views into the adjacent eat-in Kitchen with double door pantry. Walking distance to library, Glendale Heights Golf Club, parks, elementary school, and KinderCare Learning Center (accredited by NAEYC). This is an As-Is home, but is a great opportunity to Rehab and put your own touches on the home. Come see the Potential!
Property Specifics
| Single Family | |
| — | |
| Ranch | |
| 1970 | |
| None | |
| GLENWAY W/ADDITION | |
| No | |
| 0.17 |
| Du Page | |
| — | |
| 0 / Not Applicable | |
| None | |
| Lake Michigan | |
| Public Sewer | |
| 09984745 | |
| 0234102031 |
Nearby Schools
| NAME: | DISTRICT: | DISTANCE: | |
|---|---|---|---|
|
Grade School
Glen Hill Primary School |
16 | — | |
|
Middle School
Glenside Middle School |
16 | Not in DB | |
|
High School
Glenbard West High School |
87 | Not in DB | |
Property History
| DATE: | EVENT: | PRICE: | SOURCE: |
|---|---|---|---|
| 20 Jul, 2018 | Sold | $181,000 | MRED MLS |
| 17 Jun, 2018 | Under contract | $174,900 | MRED MLS |
| 14 Jun, 2018 | Listed for sale | $174,900 | MRED MLS |
Room Specifics
Total Bedrooms: 3
Bedrooms Above Ground: 3
Bedrooms Below Ground: 0
Dimensions: —
Floor Type: Vinyl
Dimensions: —
Floor Type: Carpet
Full Bathrooms: 2
Bathroom Amenities: Double Sink
Bathroom in Basement: 0
Rooms: No additional rooms
Basement Description: Crawl
Other Specifics
| 1.5 | |
| Concrete Perimeter | |
| Concrete | |
| — | |
| — | |
| 64X118 | |
| Pull Down Stair | |
| — | |
| First Floor Bedroom, First Floor Laundry, First Floor Full Bath | |
| Range, Refrigerator, Washer, Disposal | |
| Not in DB | |
| Sidewalks, Street Paved | |
| — | |
| — | |
| — |
Tax History
| Year | Property Taxes |
|---|---|
| 2018 | $4,147 |
Contact Agent
Nearby Similar Homes
Nearby Sold Comparables
Contact Agent
Listing Provided By
Keller Williams Premiere Properties











