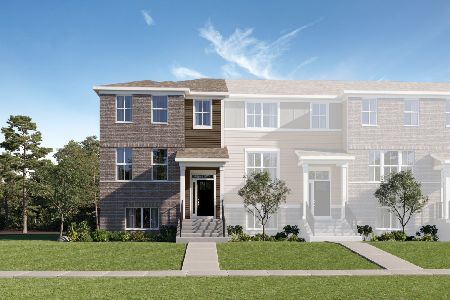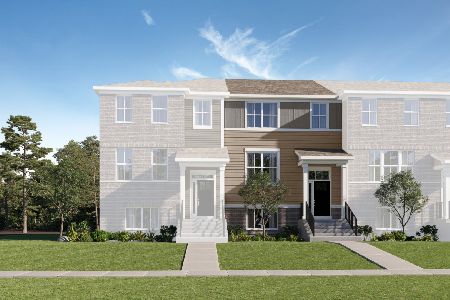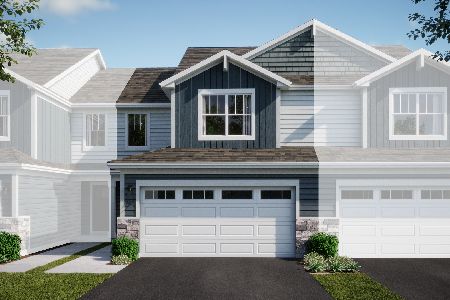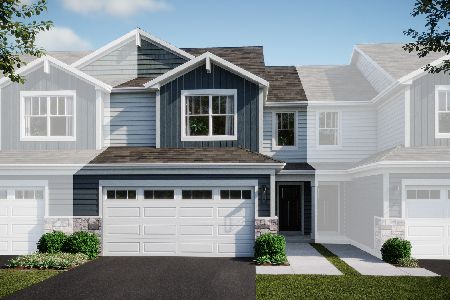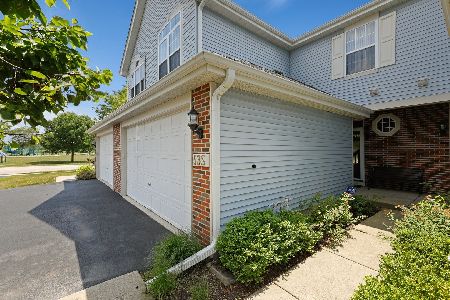49 Oakhurst Drive, Aurora, Illinois 60504
$216,000
|
Sold
|
|
| Status: | Closed |
| Sqft: | 1,466 |
| Cost/Sqft: | $150 |
| Beds: | 2 |
| Baths: | 3 |
| Year Built: | 1996 |
| Property Taxes: | $4,934 |
| Days On Market: | 1683 |
| Lot Size: | 0,00 |
Description
Rare End Unit.... 2 bedroom with open large bright Loft. 2 full and one half bath, 2 car garage. Two-story living room with bright windows and gas fireplace. Separate dining area can be a flex space since the expansive kitchen also has a huge eating area for a 6 person table. The furniture placement and floor plan ideas are abundant. The eat-in kitchen is very large and has granite counters, all appliances including washer and dryer stay. Hardwood flooring flows throughout the first level. The loft upstairs and easily be converted to a bedroom. The master suite has a large walk in closet and bright windows with a master bath. There is many closets and storage in this home. There is a laundry area off the kitchen to make it easy to multi-task your chores while you cook! Home is the furthest off the street in the building and has a lot of open area with mature trees and some grass. There is a 2 car garage. Patio is off the living room and there is many shaded areas in the yard and landscape. This home is sold as-is. Sold as an estate. Quick this one wont last!
Property Specifics
| Condos/Townhomes | |
| 2 | |
| — | |
| 1996 | |
| None | |
| FOXTAIL | |
| No | |
| — |
| Du Page | |
| Country Homes Of Oakhurst | |
| 195 / Monthly | |
| Insurance,Exterior Maintenance,Lawn Care,Snow Removal | |
| Public | |
| Public Sewer | |
| 11122319 | |
| 0729123068 |
Nearby Schools
| NAME: | DISTRICT: | DISTANCE: | |
|---|---|---|---|
|
Grade School
Mccarty Elementary School |
204 | — | |
|
Middle School
Granger Middle School |
204 | Not in DB | |
|
High School
Waubonsie Valley High School |
204 | Not in DB | |
Property History
| DATE: | EVENT: | PRICE: | SOURCE: |
|---|---|---|---|
| 29 Jul, 2021 | Sold | $216,000 | MRED MLS |
| 24 Jun, 2021 | Under contract | $220,000 | MRED MLS |
| 14 Jun, 2021 | Listed for sale | $220,000 | MRED MLS |
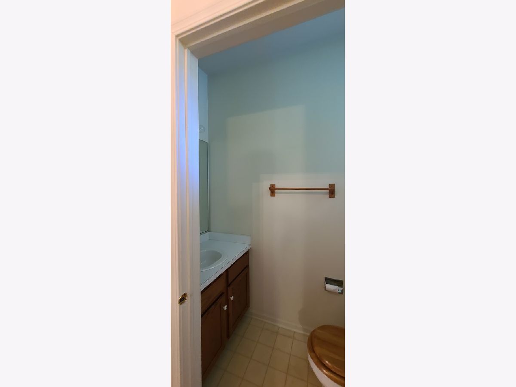
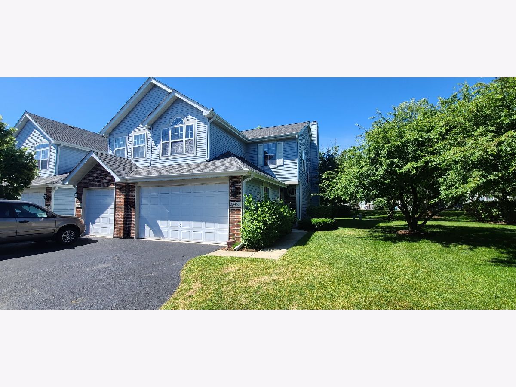

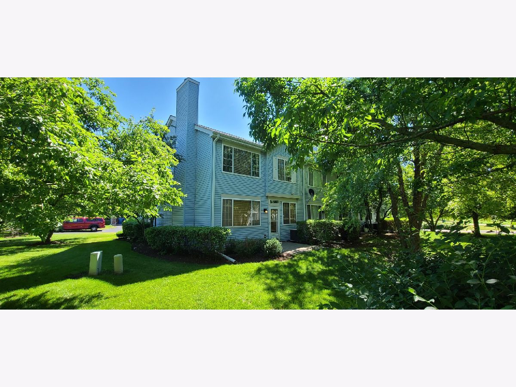
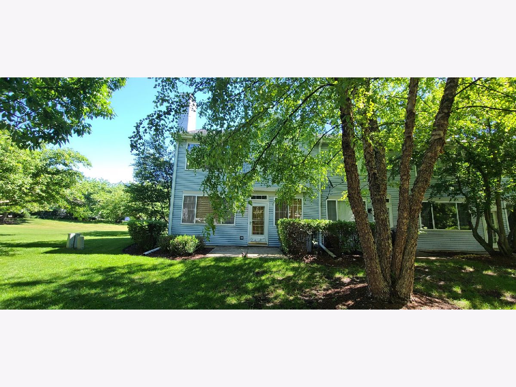
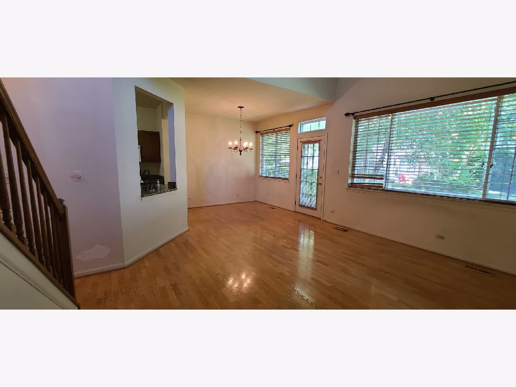
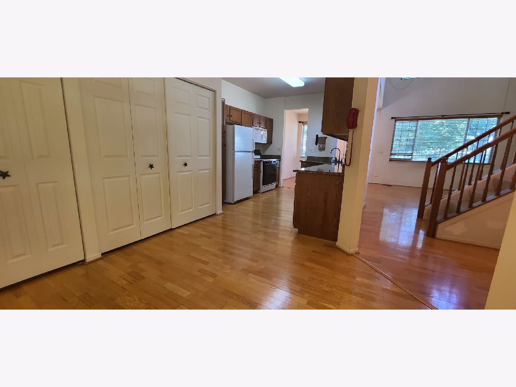
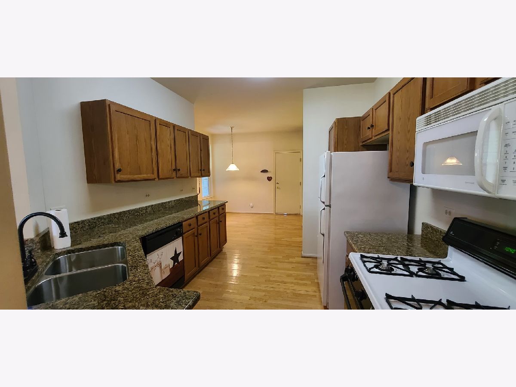
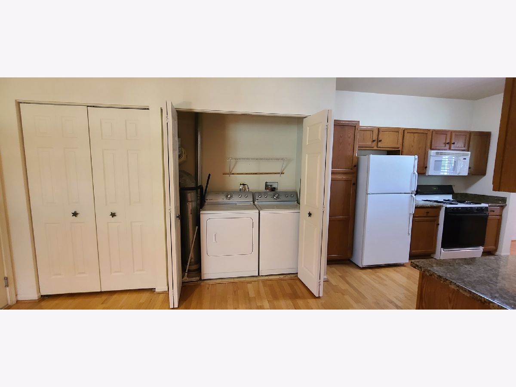
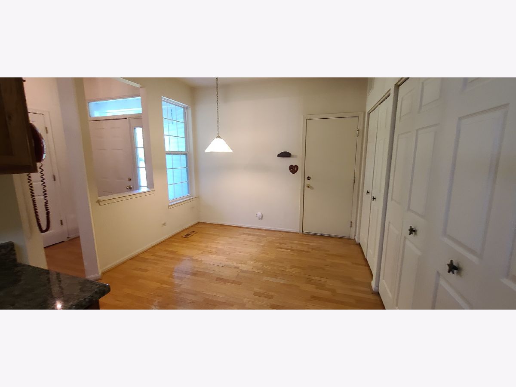
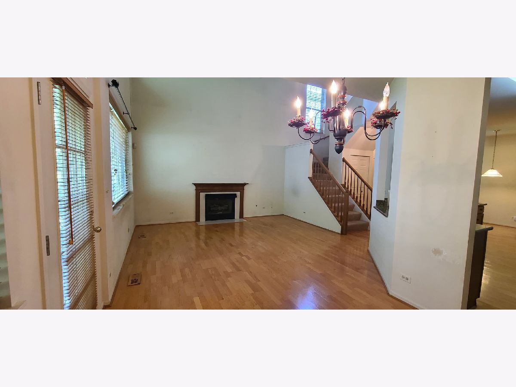
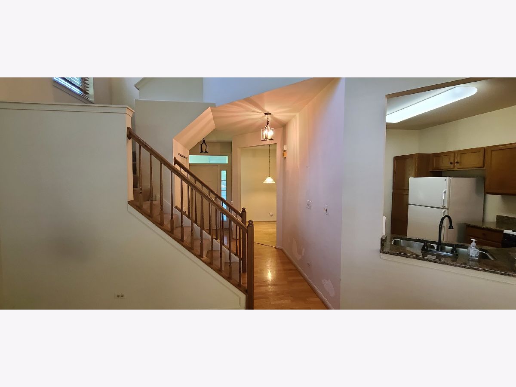
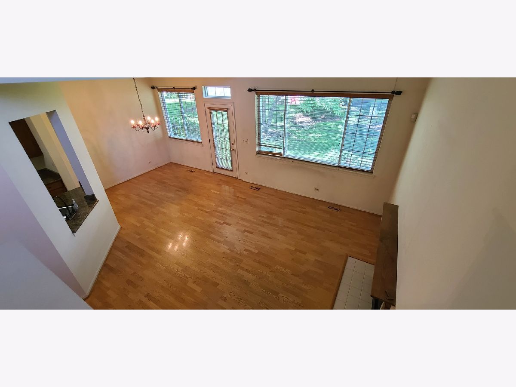
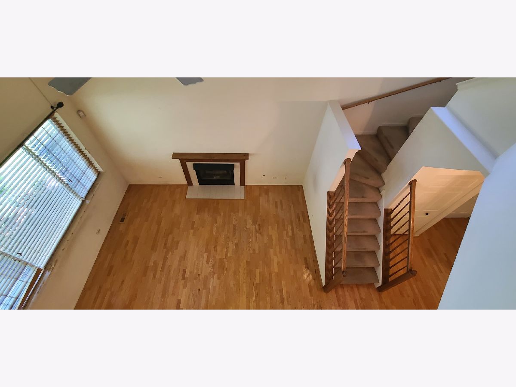
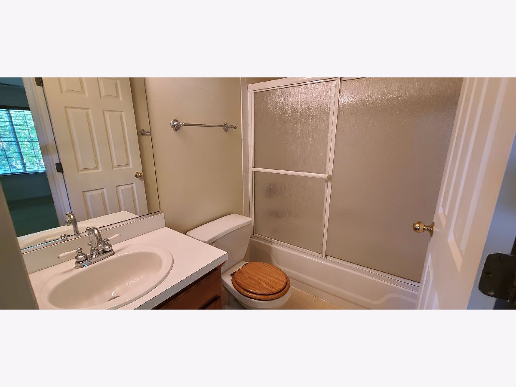
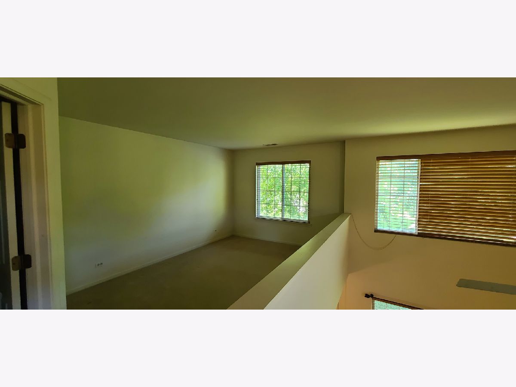
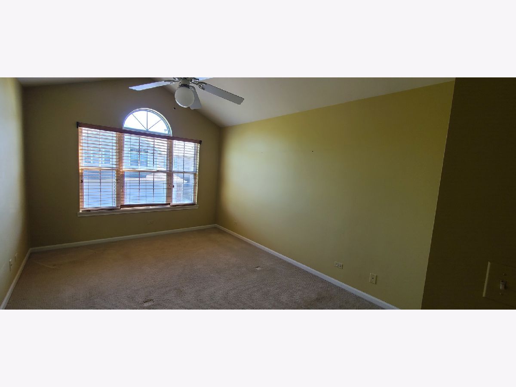
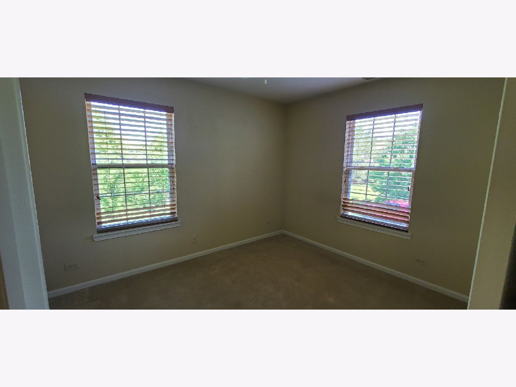
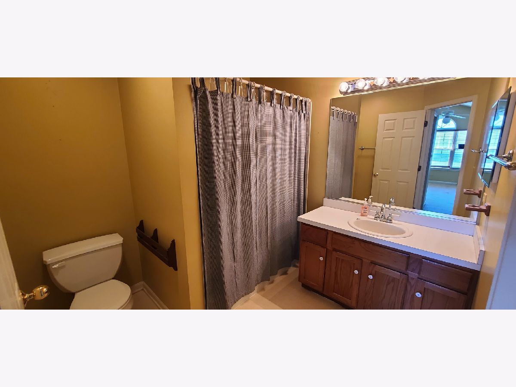
Room Specifics
Total Bedrooms: 2
Bedrooms Above Ground: 2
Bedrooms Below Ground: 0
Dimensions: —
Floor Type: Carpet
Full Bathrooms: 3
Bathroom Amenities: —
Bathroom in Basement: 0
Rooms: Loft
Basement Description: None
Other Specifics
| 2 | |
| Concrete Perimeter | |
| Asphalt | |
| Patio | |
| Cul-De-Sac,Landscaped,Rear of Lot,Backs to Open Grnd,Sidewalks,Streetlights | |
| COMMON | |
| — | |
| Full | |
| Vaulted/Cathedral Ceilings, Hardwood Floors, First Floor Laundry | |
| Range, Microwave, Dishwasher, Refrigerator, Washer, Dryer, Disposal | |
| Not in DB | |
| — | |
| — | |
| None | |
| Gas Log, Gas Starter |
Tax History
| Year | Property Taxes |
|---|---|
| 2021 | $4,934 |
Contact Agent
Nearby Similar Homes
Nearby Sold Comparables
Contact Agent
Listing Provided By
Coldwell Banker Real Estate Group

