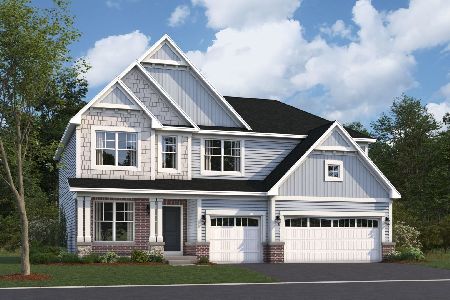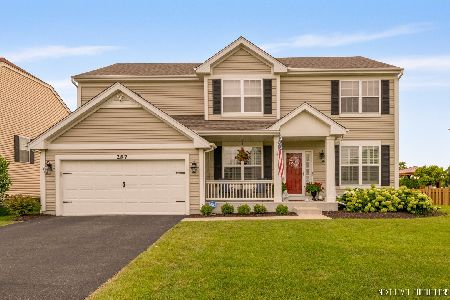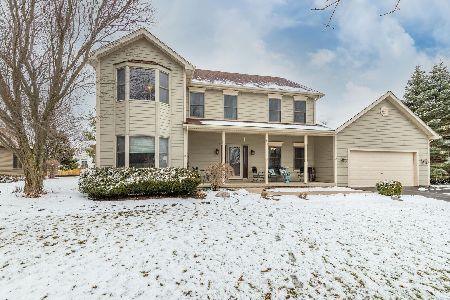49 Robert Road, Oswego, Illinois 60543
$330,000
|
Sold
|
|
| Status: | Closed |
| Sqft: | 2,790 |
| Cost/Sqft: | $118 |
| Beds: | 4 |
| Baths: | 3 |
| Year Built: | 2015 |
| Property Taxes: | $9,702 |
| Days On Market: | 2114 |
| Lot Size: | 0,00 |
Description
Picture perfect and move-in ready in Southbury! Close to schools, shopping, dining and with a premium lot backing to a serene pond! Nothing to do but move in and make this home your own. You are welcomed into this beautifully updated home by dark luxury vinyl plank flooring that carries into the dining room and kitchen. The first floor den has French doors with upgraded glass and is perfect for a home office or playroom. White trim, solid core white 6-panel doors and neutral paint throughout. The gorgeous kitchen features upgraded white cabinets with crown molding and dove tail drawers with soft close. Under-cabinet lighting, SS appliances and an island with a butcher block top. Large walk-in pantry with shelving. The family room, kitchen and first-floor laundry room have upgraded shades. New custom railing on the stairs to the second floor, which features four bedrooms and a large loft that can be a second family room. The master bedroom features a walk-in closet and upgraded master bathroom with double sinks, trim around the mirrors, and a large walk-in shower. The unfinished basement has some framing already done and features tons of storage. The over-sized lot offers a backyard oasis with a HUGE stamped concrete patio, privacy fence, new playset and no rear neighbors. Both the front and back yards have been professionally landscaped. Water softener, whole house humidifier, Ring doorbell, Nest thermostat, and ADT alarm system included with the house. New garage door this year!
Property Specifics
| Single Family | |
| — | |
| — | |
| 2015 | |
| Partial | |
| — | |
| Yes | |
| — |
| Kendall | |
| Summer Gate At Southbury | |
| 59 / Monthly | |
| Other | |
| Lake Michigan,Public | |
| Public Sewer | |
| 10684234 | |
| 0316332001 |
Nearby Schools
| NAME: | DISTRICT: | DISTANCE: | |
|---|---|---|---|
|
High School
Oswego High School |
308 | Not in DB | |
Property History
| DATE: | EVENT: | PRICE: | SOURCE: |
|---|---|---|---|
| 12 Jun, 2020 | Sold | $330,000 | MRED MLS |
| 26 Apr, 2020 | Under contract | $330,000 | MRED MLS |
| 10 Apr, 2020 | Listed for sale | $330,000 | MRED MLS |

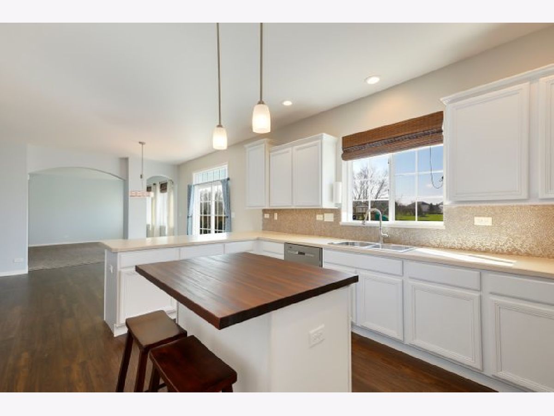
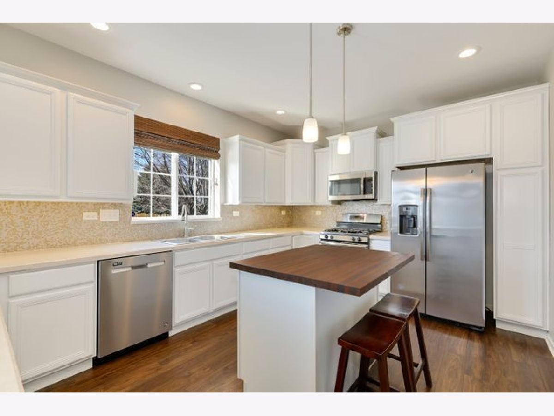
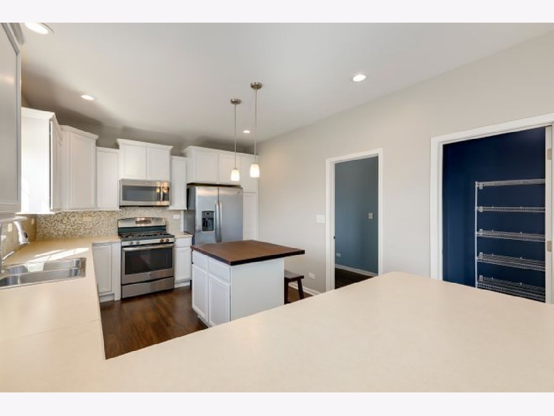
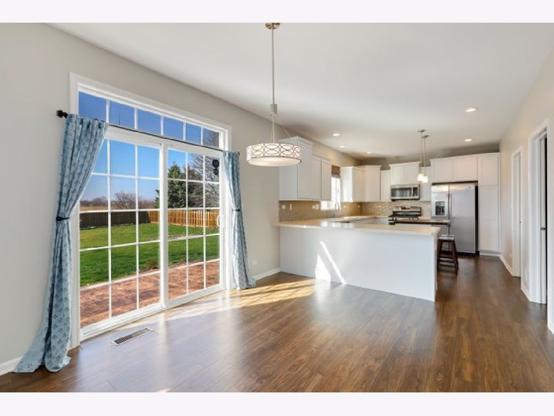


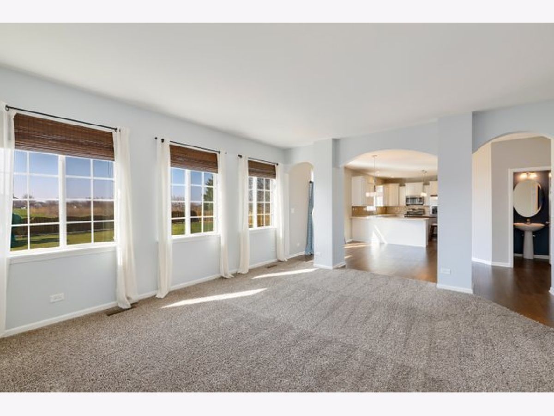


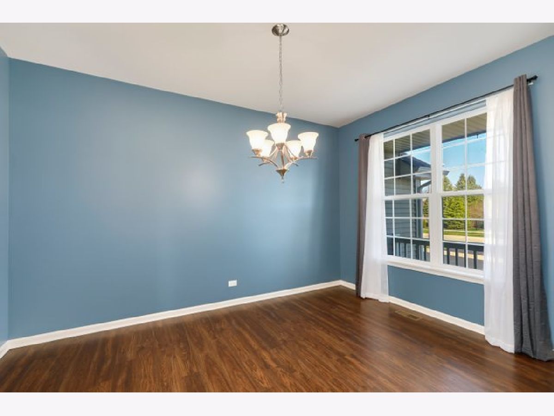
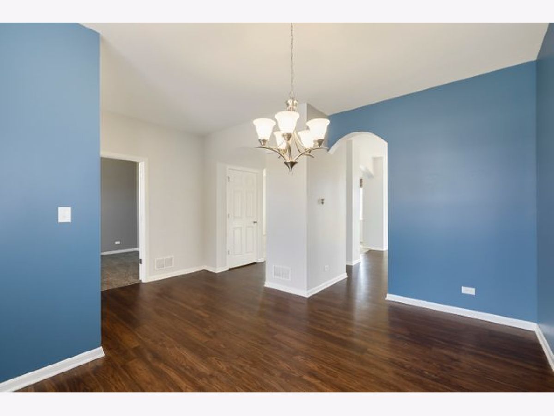
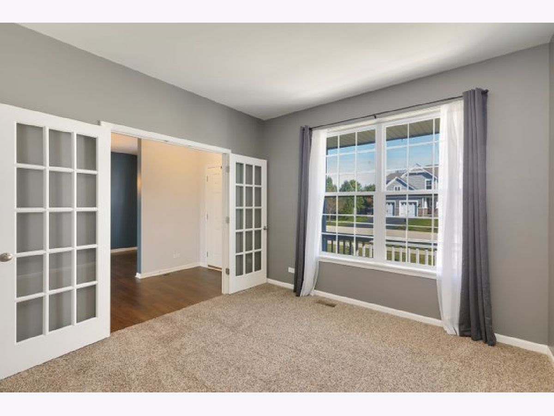




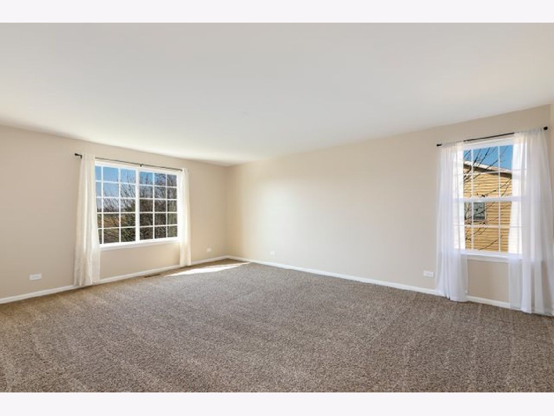
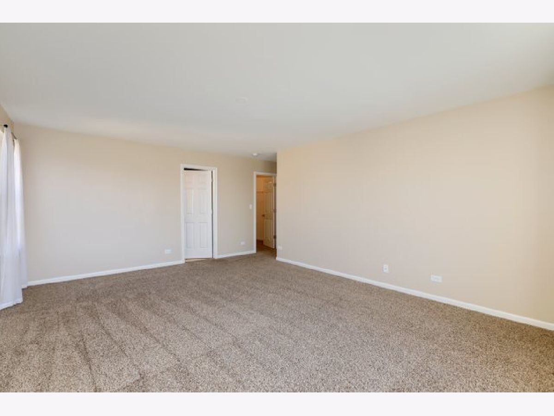





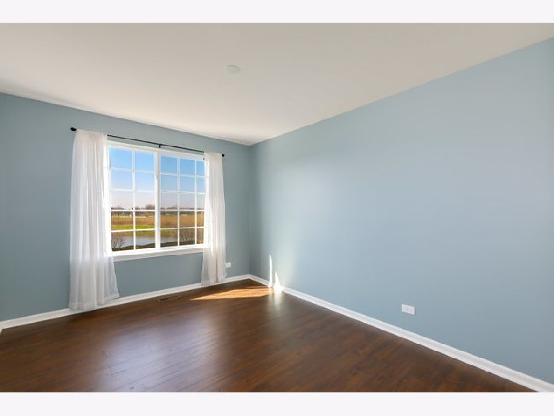






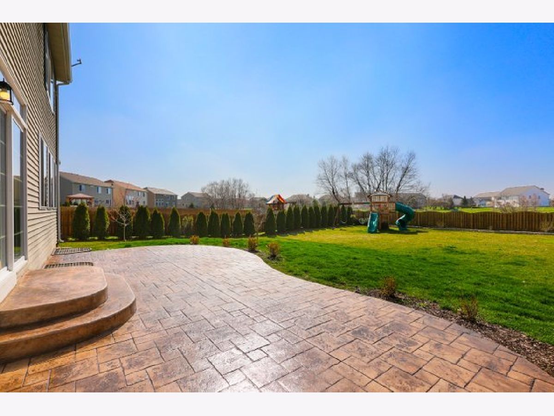

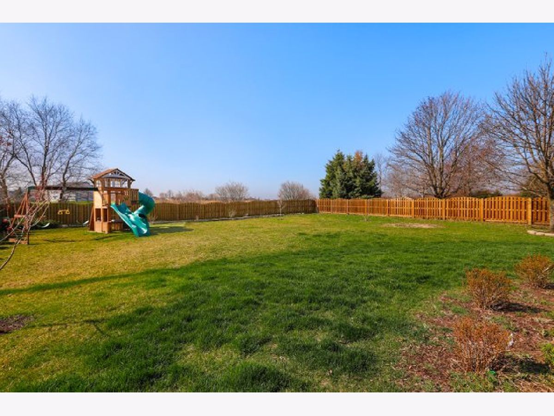

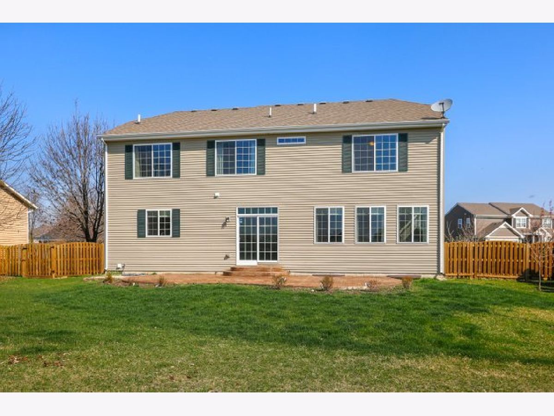
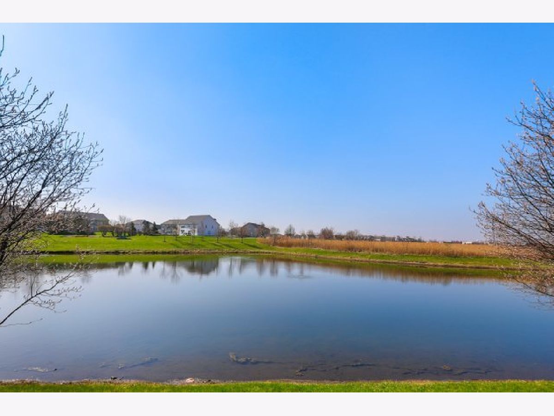

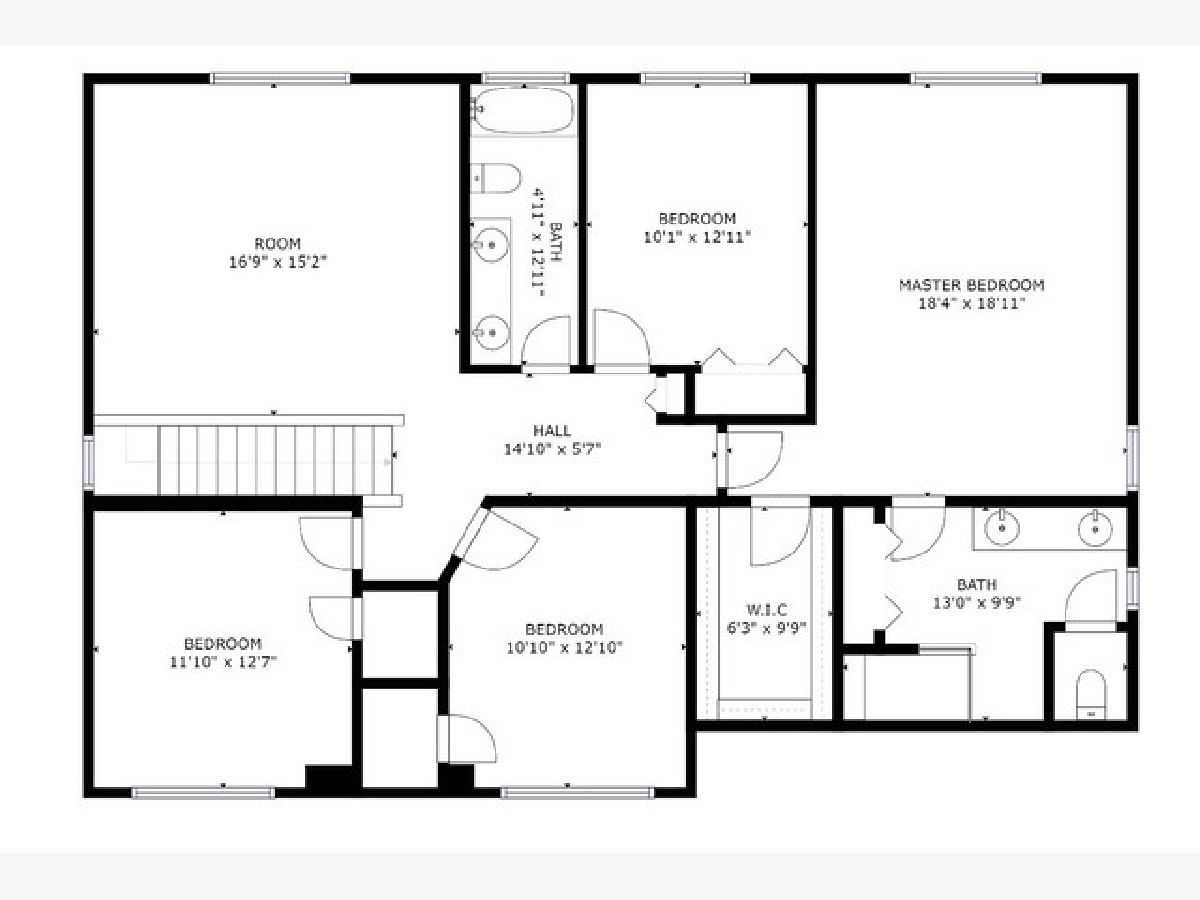
Room Specifics
Total Bedrooms: 4
Bedrooms Above Ground: 4
Bedrooms Below Ground: 0
Dimensions: —
Floor Type: Carpet
Dimensions: —
Floor Type: Carpet
Dimensions: —
Floor Type: Wood Laminate
Full Bathrooms: 3
Bathroom Amenities: Double Sink
Bathroom in Basement: 0
Rooms: Breakfast Room,Den,Loft,Walk In Closet
Basement Description: Unfinished,Crawl
Other Specifics
| 2 | |
| — | |
| Asphalt | |
| Stamped Concrete Patio, Storms/Screens | |
| Fenced Yard | |
| 83X155 | |
| Unfinished | |
| Full | |
| Wood Laminate Floors, First Floor Laundry | |
| Range, Microwave, Dishwasher, Refrigerator, Washer, Dryer, Disposal, Stainless Steel Appliance(s), Water Softener | |
| Not in DB | |
| Clubhouse, Park, Pool, Tennis Court(s), Lake, Curbs, Sidewalks, Street Lights, Street Paved | |
| — | |
| — | |
| — |
Tax History
| Year | Property Taxes |
|---|---|
| 2020 | $9,702 |
Contact Agent
Nearby Similar Homes
Nearby Sold Comparables
Contact Agent
Listing Provided By
Redfin Corporation






