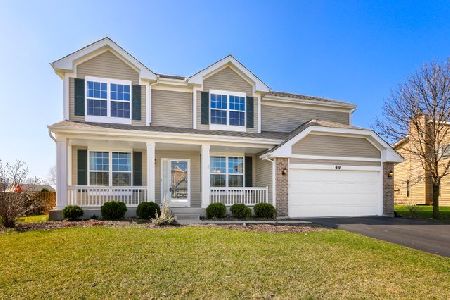50 Robert Road, Oswego, Illinois 60543
$301,095
|
Sold
|
|
| Status: | Closed |
| Sqft: | 2,715 |
| Cost/Sqft: | $112 |
| Beds: | 4 |
| Baths: | 3 |
| Year Built: | 2016 |
| Property Taxes: | $0 |
| Days On Market: | 3466 |
| Lot Size: | 0,25 |
Description
NEW HOME READY FOR IMMEDIATE DELIVERY! 4 brms, 2.5 baths, and a 2 car garage. Most popular floorplan! Expansive kitchen, 36'/42' staggered cabinets with crown molding, island, breakfast bar and a walk-in pantry. Gorgeous arches and columns lend a very formal and upscale look. New stainless steel appliances included. Master suite features an enhanced, oversized luxury bath. Wide plank wood laminate flooring included in majority of main level. Oak rails and full basement. Lots of large windows to let in tons of natural light! Quality construction plus an energy efficient home! Builder warranty included. Incentives towards closing costs available through builder's lender. Beautiful clubhouse community, 3 pools, fitness center, private theater, playground, and walking trails throughout community. Convenient to shopping, restaurants, etc. On-site Elementary and Jr High school. Photos are of builders model.
Property Specifics
| Single Family | |
| — | |
| — | |
| 2016 | |
| Full | |
| TUSCAN | |
| No | |
| 0.25 |
| Kendall | |
| Southbury | |
| 50 / Monthly | |
| Insurance,Clubhouse,Exercise Facilities,Pool | |
| Public | |
| Public Sewer | |
| 09300046 | |
| 0316329002 |
Nearby Schools
| NAME: | DISTRICT: | DISTANCE: | |
|---|---|---|---|
|
Grade School
Southbury Elementary School |
308 | — | |
|
Middle School
Traughber Junior High School |
308 | Not in DB | |
|
High School
Oswego High School |
308 | Not in DB | |
Property History
| DATE: | EVENT: | PRICE: | SOURCE: |
|---|---|---|---|
| 21 Nov, 2016 | Sold | $301,095 | MRED MLS |
| 6 Nov, 2016 | Under contract | $304,095 | MRED MLS |
| — | Last price change | $306,095 | MRED MLS |
| 28 Jul, 2016 | Listed for sale | $306,095 | MRED MLS |
Room Specifics
Total Bedrooms: 4
Bedrooms Above Ground: 4
Bedrooms Below Ground: 0
Dimensions: —
Floor Type: Carpet
Dimensions: —
Floor Type: Carpet
Dimensions: —
Floor Type: Carpet
Full Bathrooms: 3
Bathroom Amenities: Separate Shower,Double Sink,Garden Tub
Bathroom in Basement: 0
Rooms: Eating Area,Loft
Basement Description: Unfinished
Other Specifics
| 2 | |
| Concrete Perimeter | |
| Asphalt | |
| — | |
| Corner Lot | |
| 11,063 SQ FT | |
| — | |
| Full | |
| First Floor Laundry | |
| Range, Microwave, Dishwasher | |
| Not in DB | |
| Clubhouse, Pool, Tennis Courts | |
| — | |
| — | |
| — |
Tax History
| Year | Property Taxes |
|---|
Contact Agent
Nearby Similar Homes
Nearby Sold Comparables
Contact Agent
Listing Provided By
Chris Naatz










