49 Seneca Avenue, Hawthorn Woods, Illinois 60047
$675,000
|
Sold
|
|
| Status: | Closed |
| Sqft: | 2,720 |
| Cost/Sqft: | $211 |
| Beds: | 4 |
| Baths: | 3 |
| Year Built: | 1994 |
| Property Taxes: | $12,671 |
| Days On Market: | 330 |
| Lot Size: | 0,92 |
Description
Welcome to your dream home@ 49 Seneca Ave. W. in beautiful Hawthorn Woods! Nestled in a peaceful, serene setting, this lovely house combines comfort and elegance effortlessly. With 4 bedrooms, 2.1 bathrooms, and a 2-car garage, it has everything you need for modern living. Recently updated with a fresh coat of paint throughout, and carpeting upstairs, this home also features brand-new light fixtures that give it a contemporary touch. The front door opens into the foyer, leading to a formal living and dining room perfect for hosting. The foyer flows into a spacious kitchen, a true delight for any chef, with white cabinets and granite countertops, which is open to a cozy eating area with sliders leading outside and a welcoming family room with a charming fireplace. The home is filled with natural light, giving it a bright and airy feel. There's a main floor office off the opposite end of the kitchen, with a separate entry door and large closet, perfect for remote work and study. Laundry and a powder room are conveniently located on this level as well. Upstairs, the primary suite is a private retreat with a large bedroom, walk-in closet, and luxurious spa bath. Three more bedrooms and a hall bathroom complete the second floor, offering plenty of space for family and guests. The expansive basement is wide open and unfinished, ready to make it your own. It has a rough-in for a bathroom, high ceilings, and a sauna that comes with the house. The setting of this property is equally impressive, with a lovely view of the farmland on a quiet street. A beautiful gazebo and paver patio make it ideal for outdoor gatherings. Practical updates include a new roof in 2016, replacement windows, and most kitchen appliances up between 2018-2019. The furnace was also replaced in 2018, so the home's systems are in great shape. This charming home is a rare find that blends nature, comfort, and modern amenities. This is a wonderful opportunity to create lasting memories in this fantastic property. * Seller would like occupancy until the end of June.
Property Specifics
| Single Family | |
| — | |
| — | |
| 1994 | |
| — | |
| — | |
| No | |
| 0.92 |
| Lake | |
| — | |
| — / Not Applicable | |
| — | |
| — | |
| — | |
| 12278449 | |
| 14022010070000 |
Nearby Schools
| NAME: | DISTRICT: | DISTANCE: | |
|---|---|---|---|
|
Grade School
Fremont Elementary School |
79 | — | |
|
Middle School
Fremont Middle School |
79 | Not in DB | |
|
High School
Adlai E Stevenson High School |
125 | Not in DB | |
Property History
| DATE: | EVENT: | PRICE: | SOURCE: |
|---|---|---|---|
| 15 Apr, 2025 | Sold | $675,000 | MRED MLS |
| 9 Mar, 2025 | Under contract | $575,000 | MRED MLS |
| 28 Feb, 2025 | Listed for sale | $575,000 | MRED MLS |
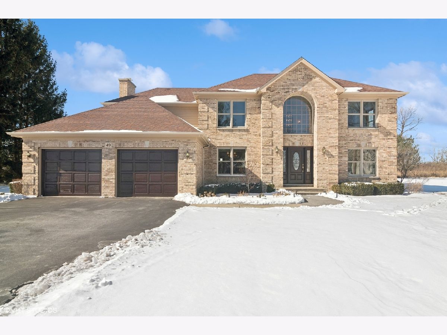
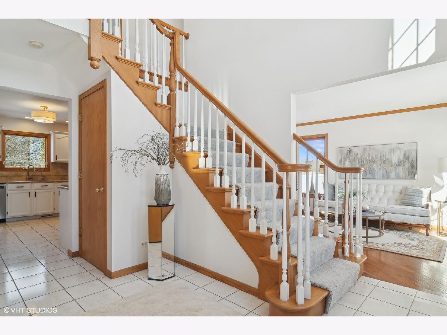
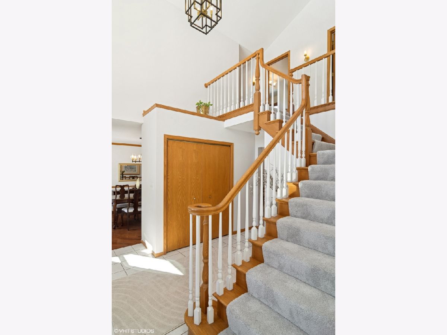
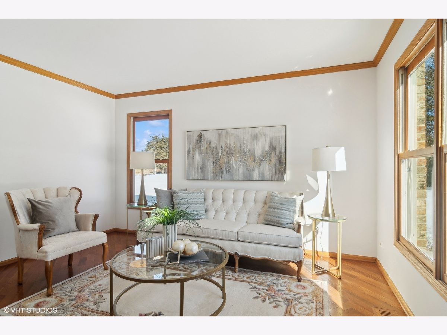
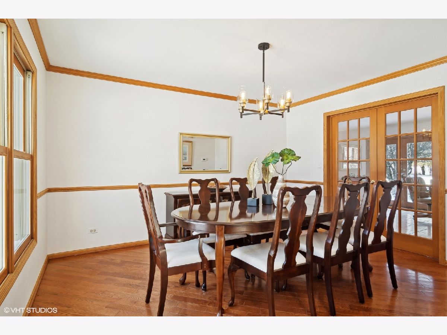
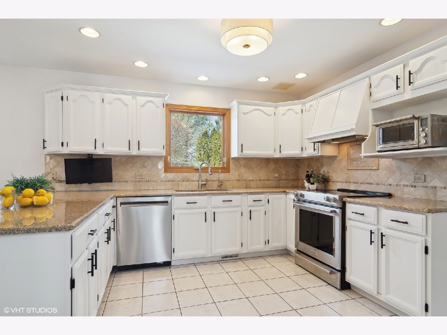
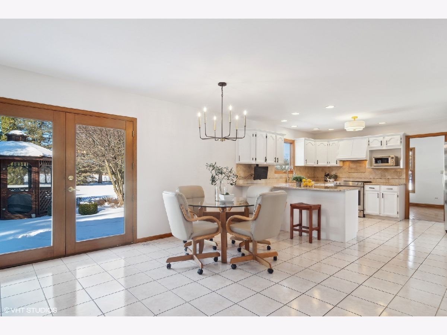
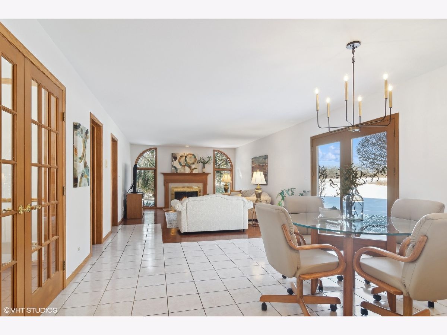
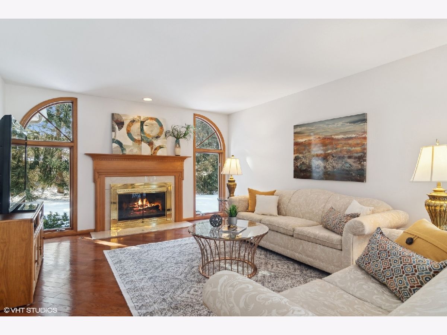
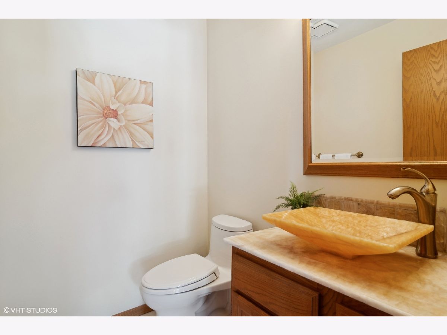
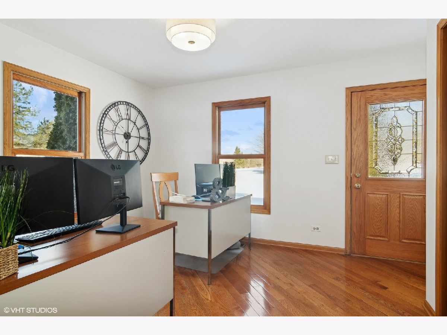
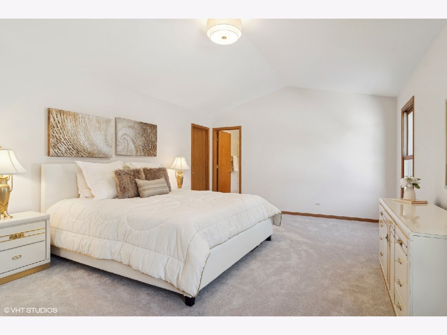
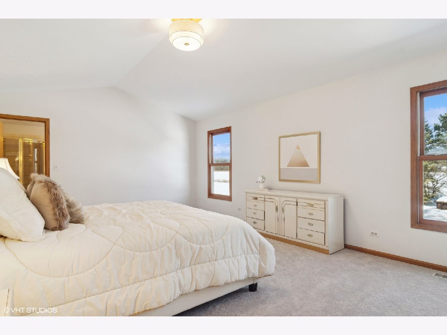
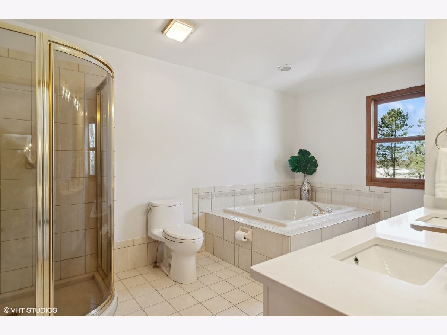
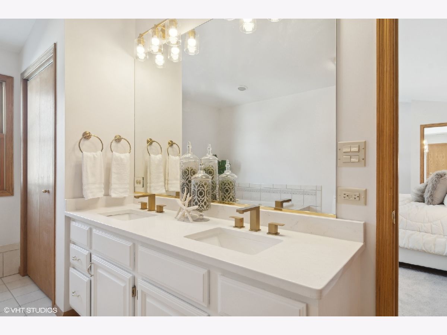
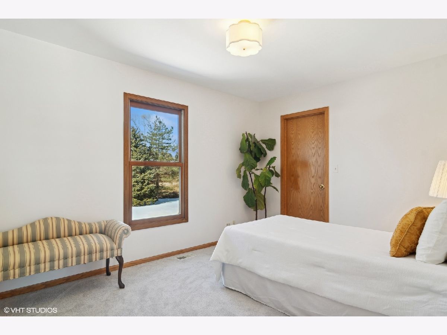
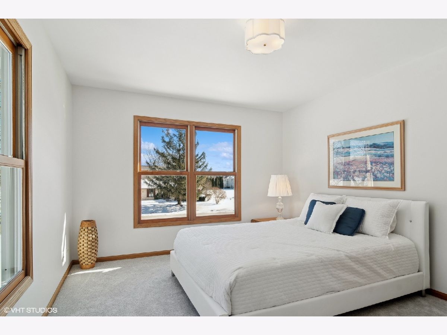
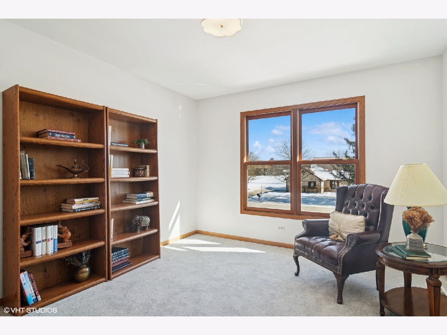
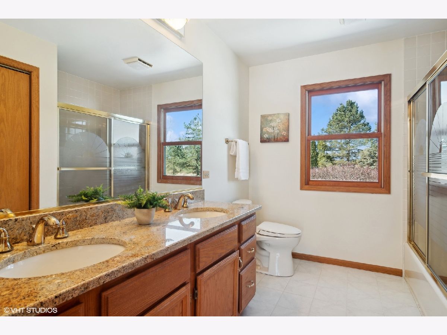
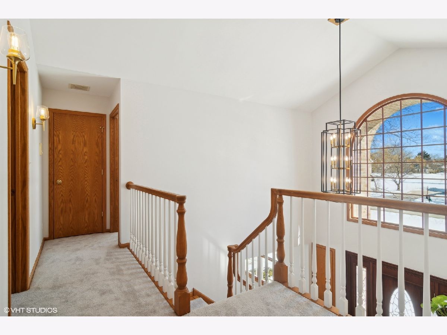
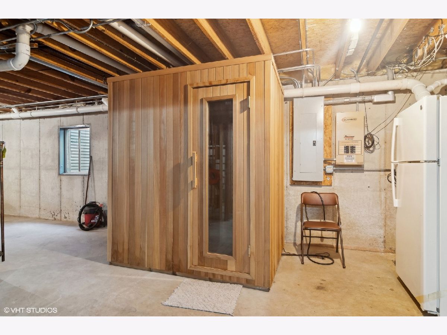
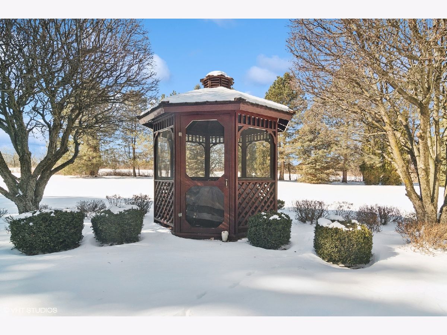
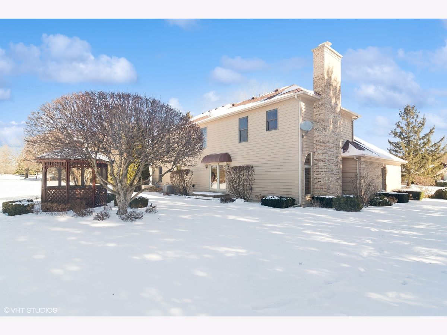
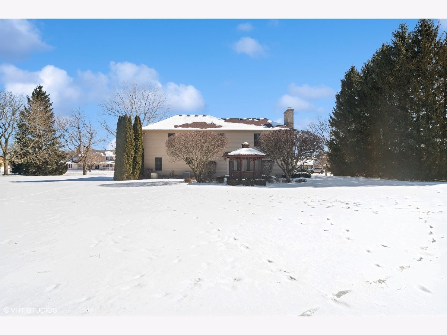
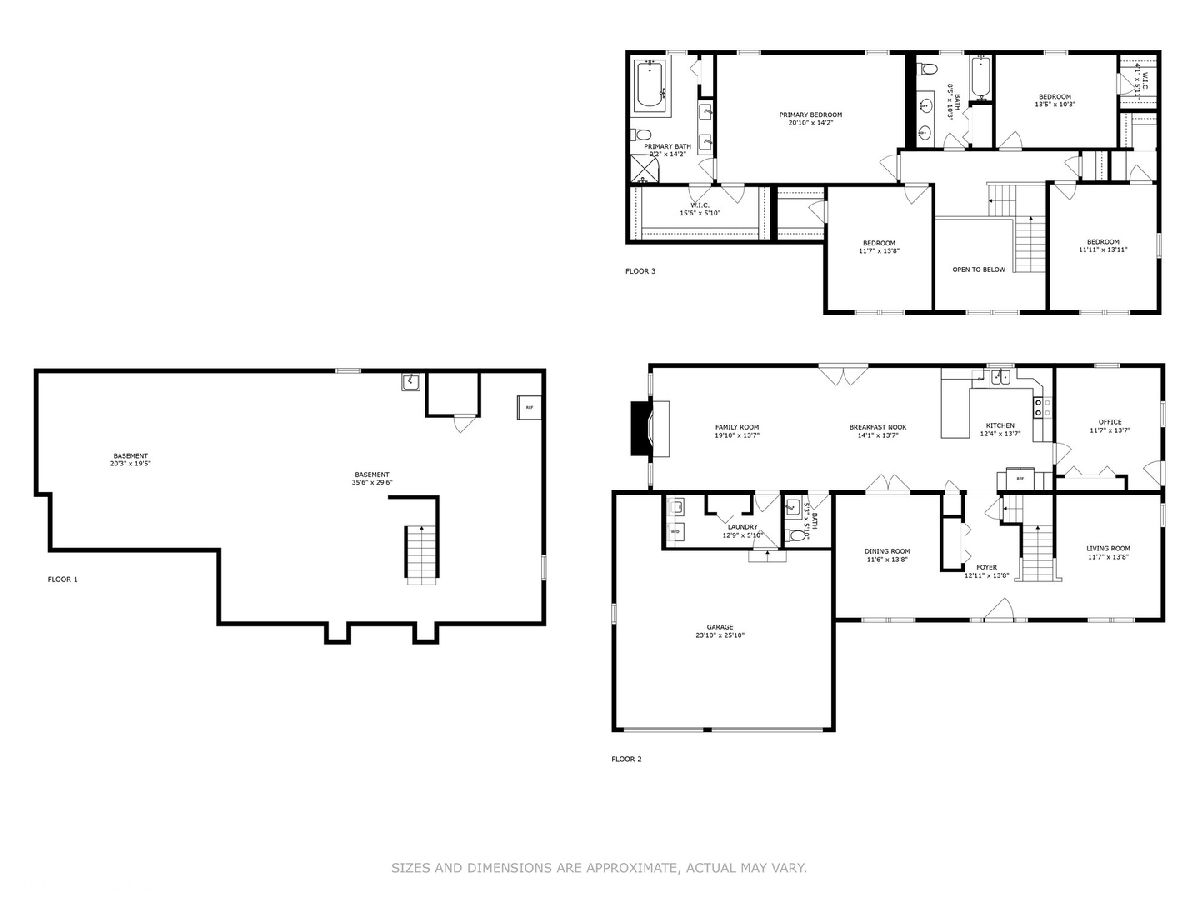
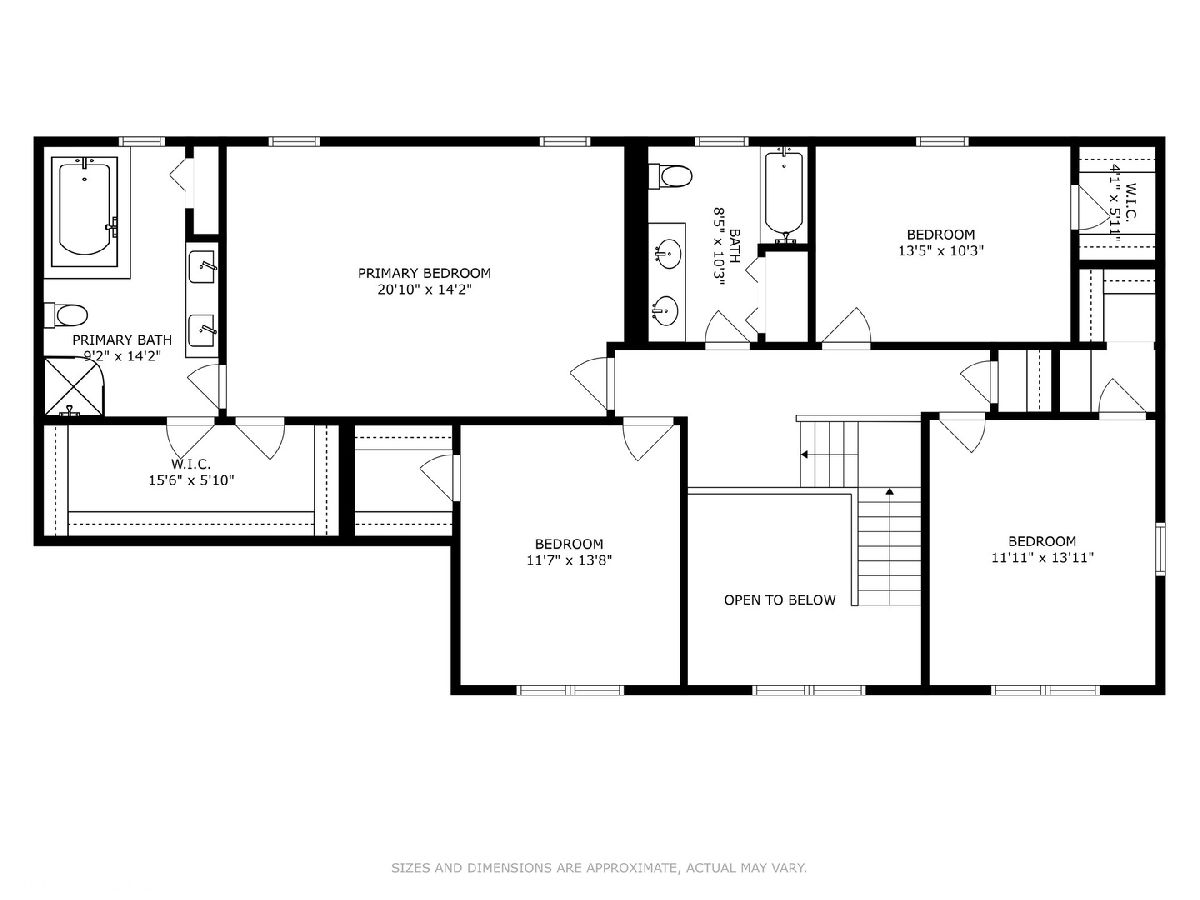
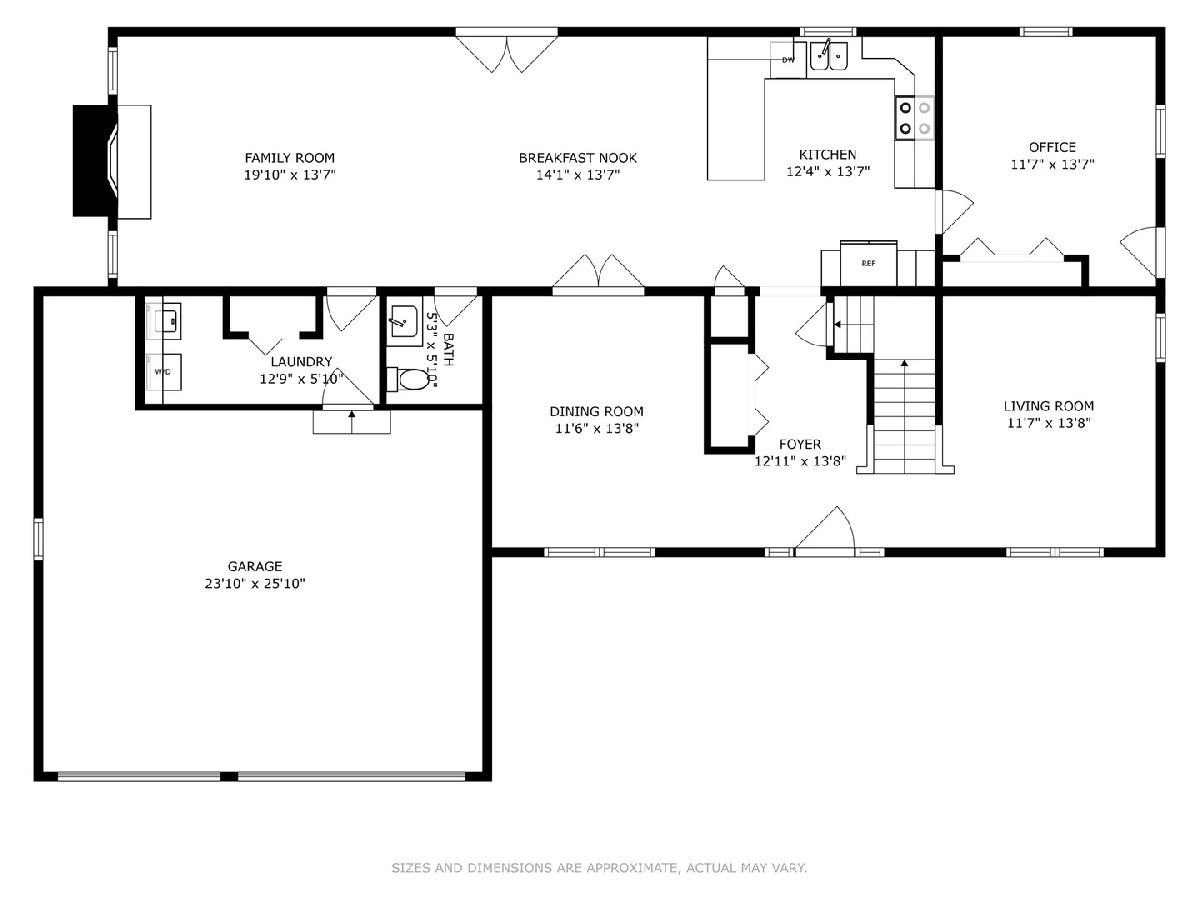
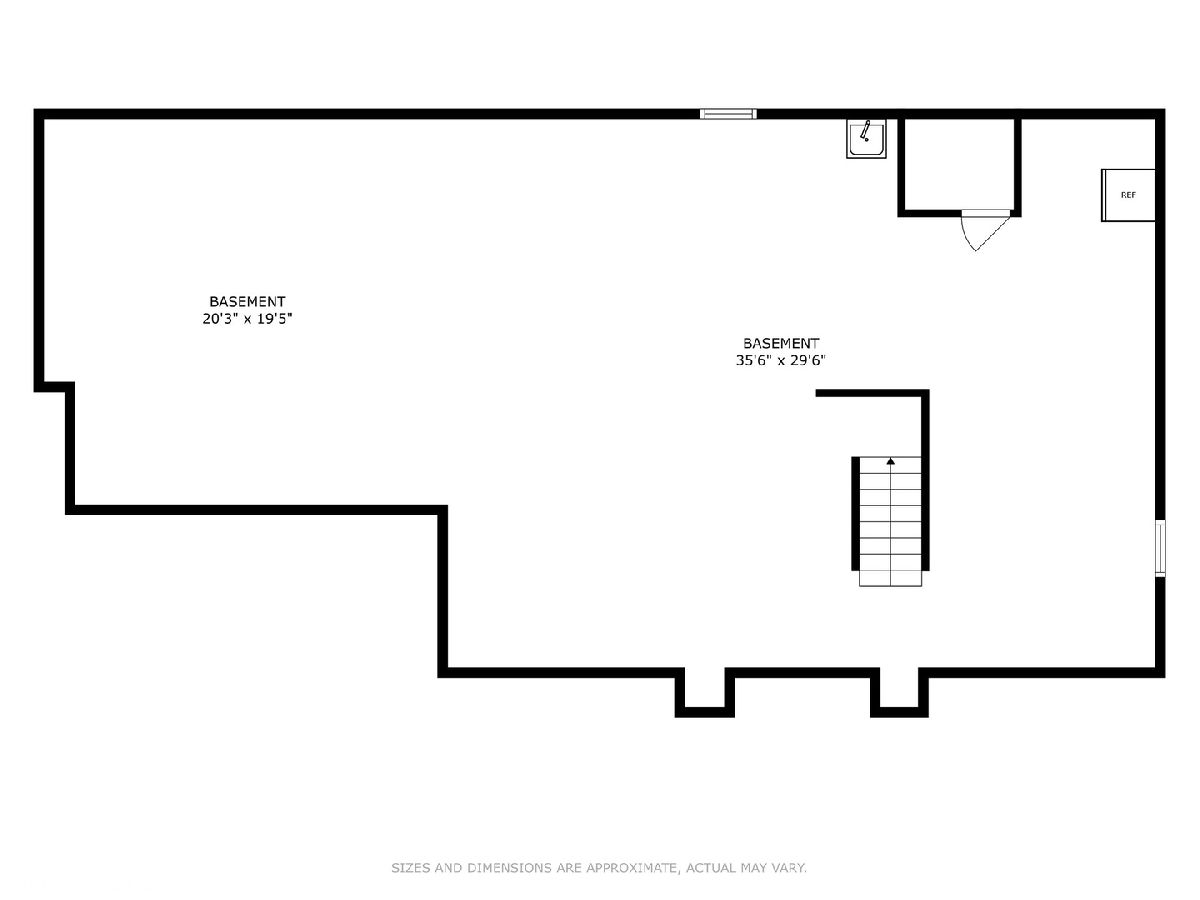
Room Specifics
Total Bedrooms: 4
Bedrooms Above Ground: 4
Bedrooms Below Ground: 0
Dimensions: —
Floor Type: —
Dimensions: —
Floor Type: —
Dimensions: —
Floor Type: —
Full Bathrooms: 3
Bathroom Amenities: —
Bathroom in Basement: 0
Rooms: —
Basement Description: —
Other Specifics
| 2 | |
| — | |
| — | |
| — | |
| — | |
| 39948 | |
| — | |
| — | |
| — | |
| — | |
| Not in DB | |
| — | |
| — | |
| — | |
| — |
Tax History
| Year | Property Taxes |
|---|---|
| 2025 | $12,671 |
Contact Agent
Nearby Sold Comparables
Contact Agent
Listing Provided By
@properties Christie's International Real Estate






