62 Seneca Avenue, Hawthorn Woods, Illinois 60047
$506,000
|
Sold
|
|
| Status: | Closed |
| Sqft: | 3,833 |
| Cost/Sqft: | $139 |
| Beds: | 5 |
| Baths: | 4 |
| Year Built: | 1989 |
| Property Taxes: | $15,660 |
| Days On Market: | 1514 |
| Lot Size: | 1,00 |
Description
Beautiful, all brick five bedroom home on a secluded acre in one of the more desireable subdivisions in Hawthorn Woods and Stevenson High School District! Welcome in as the grand entryway with a sweeping staircase draws you into a spacious layout made for entertaining. Plenty of natural light flows throughout the home's open, airy layout. Upstairs you will find generous sized bedrooms including the master with two walk in closets, bath with whirlpool tub and seperate shower. A bonus room off the master bedroom can be used as an exercise area or quiet retreat. ****Highlights include: first floor in-law bedroom/den with a full bath, newer windows throughout, new washer, dryer and refrigerator, 2 new sump pumps in 2020 and much more. Home has been well maintained and is ready for a family to move right in! Located on a quiet street in family friendly neighborhood. Close to parks, shopping and transportation. **Please note that the home backs to train tracks. Train runs a few times per day but is very well hidden by mature landscaping.
Property Specifics
| Single Family | |
| — | |
| — | |
| 1989 | |
| — | |
| — | |
| No | |
| 1 |
| Lake | |
| — | |
| — / Not Applicable | |
| — | |
| — | |
| — | |
| 11279035 | |
| 14011010050000 |
Nearby Schools
| NAME: | DISTRICT: | DISTANCE: | |
|---|---|---|---|
|
High School
Adlai E Stevenson High School |
125 | Not in DB | |
Property History
| DATE: | EVENT: | PRICE: | SOURCE: |
|---|---|---|---|
| 11 Mar, 2022 | Sold | $506,000 | MRED MLS |
| 20 Dec, 2021 | Under contract | $532,000 | MRED MLS |
| 1 Dec, 2021 | Listed for sale | $532,000 | MRED MLS |
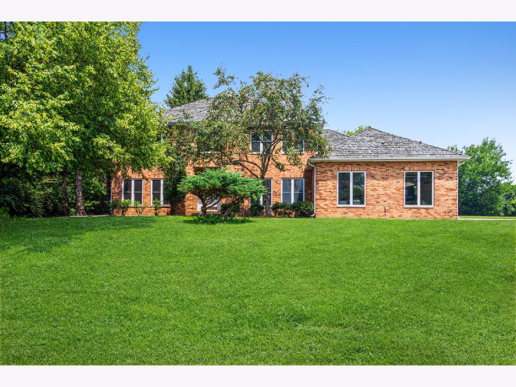
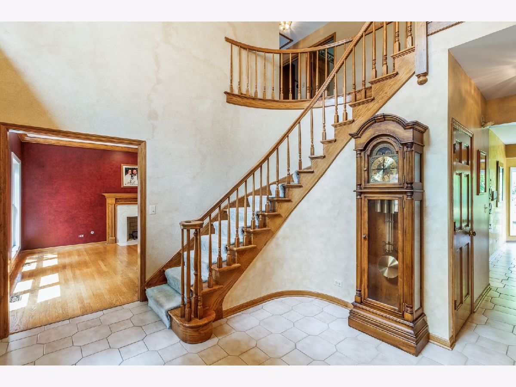
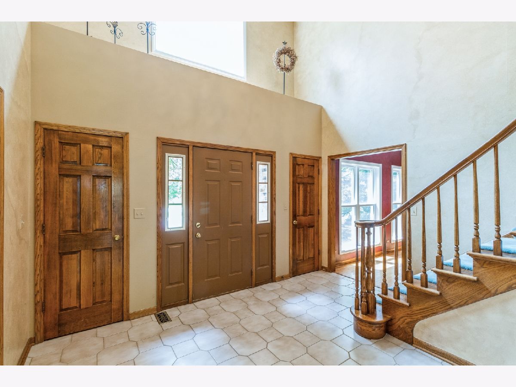
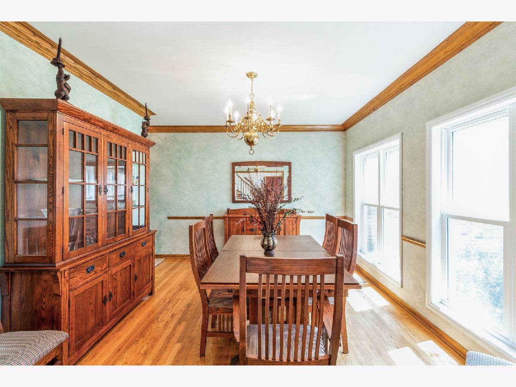
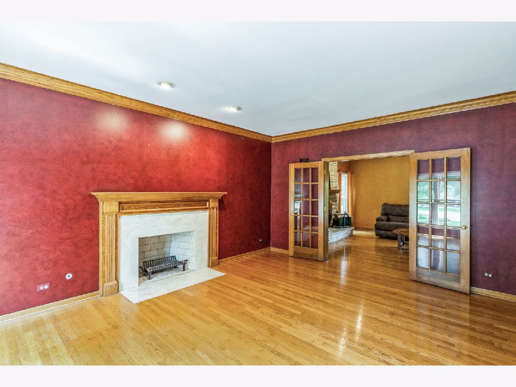
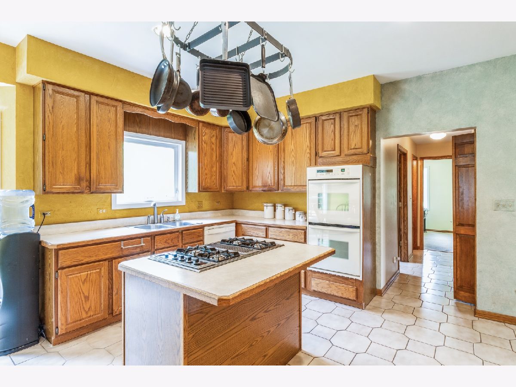
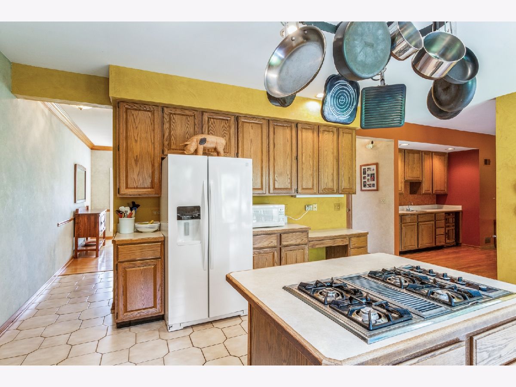
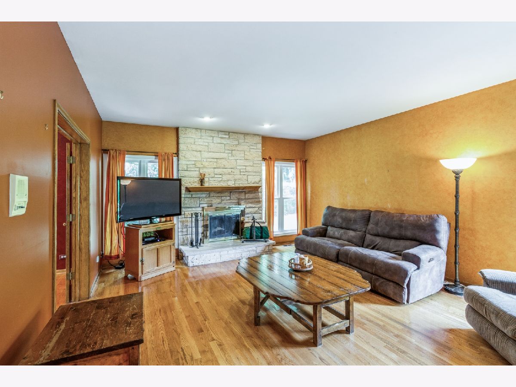
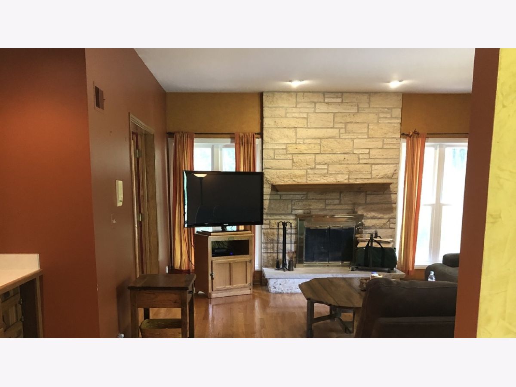
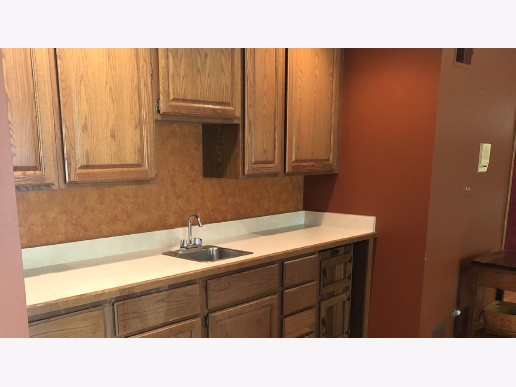
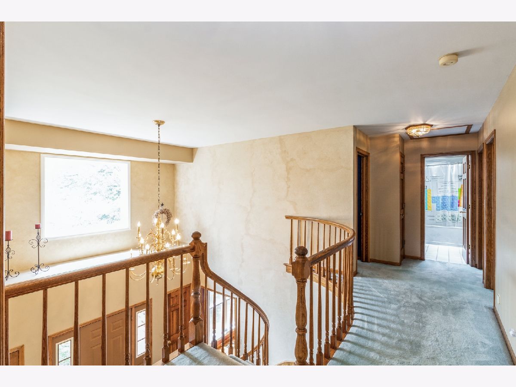
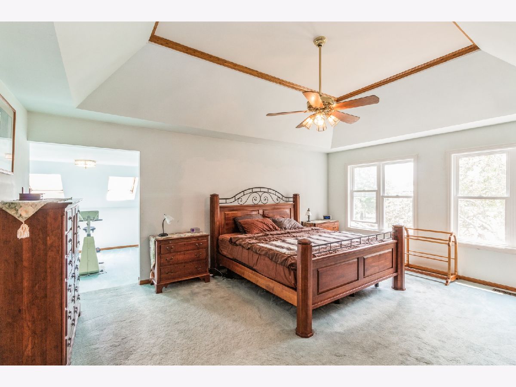
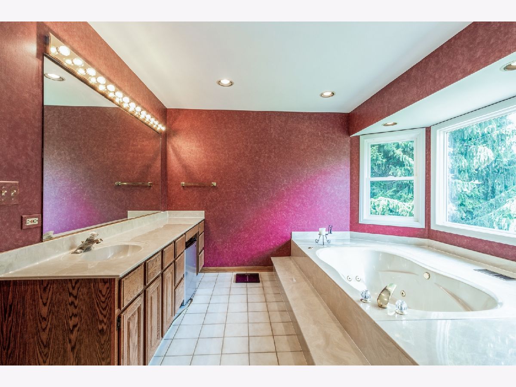
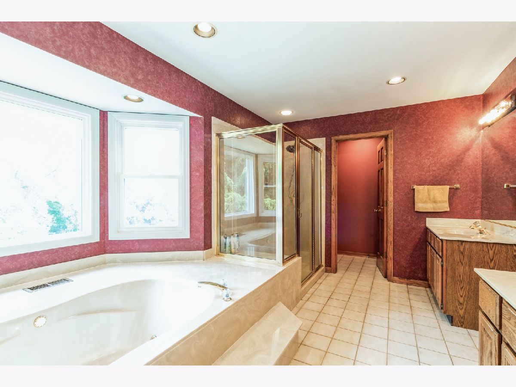
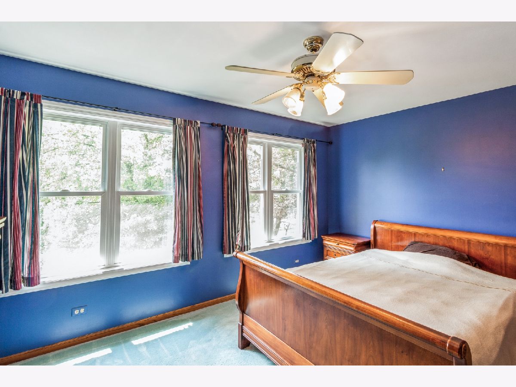
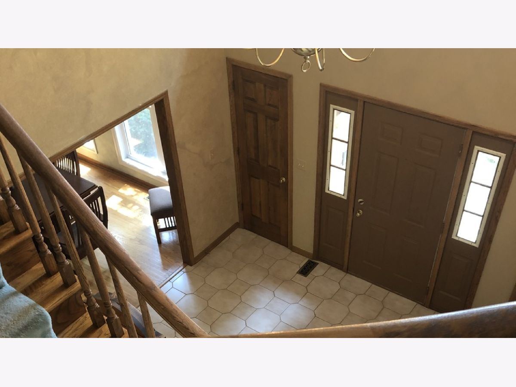
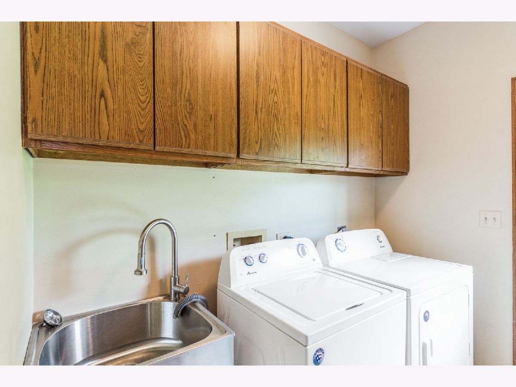
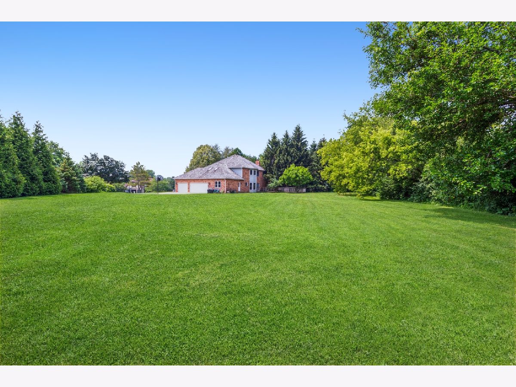
Room Specifics
Total Bedrooms: 5
Bedrooms Above Ground: 5
Bedrooms Below Ground: 0
Dimensions: —
Floor Type: —
Dimensions: —
Floor Type: —
Dimensions: —
Floor Type: —
Dimensions: —
Floor Type: —
Full Bathrooms: 4
Bathroom Amenities: Separate Shower,Double Sink,Soaking Tub
Bathroom in Basement: 0
Rooms: —
Basement Description: Unfinished
Other Specifics
| 3 | |
| — | |
| Concrete | |
| — | |
| — | |
| 326X336X203X101 | |
| — | |
| — | |
| — | |
| — | |
| Not in DB | |
| — | |
| — | |
| — | |
| — |
Tax History
| Year | Property Taxes |
|---|---|
| 2022 | $15,660 |
Contact Agent
Nearby Sold Comparables
Contact Agent
Listing Provided By
Coldwell Banker Realty





