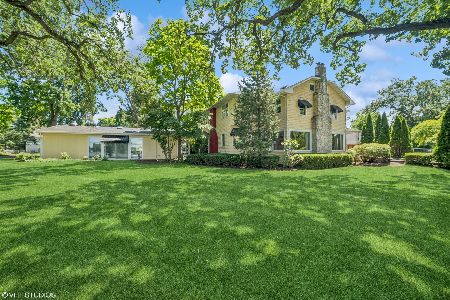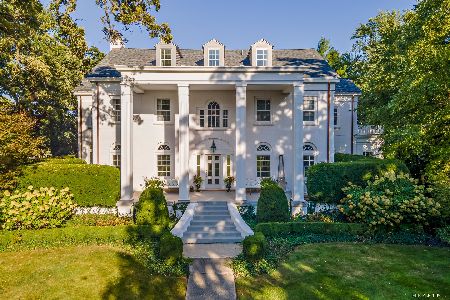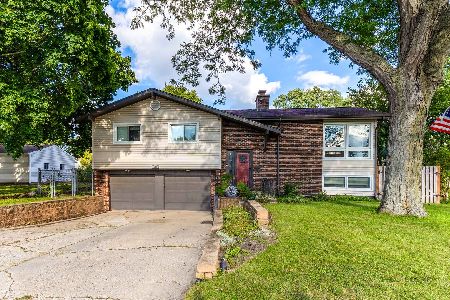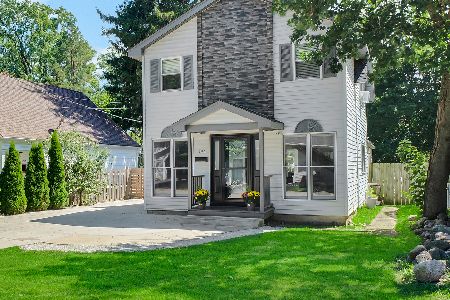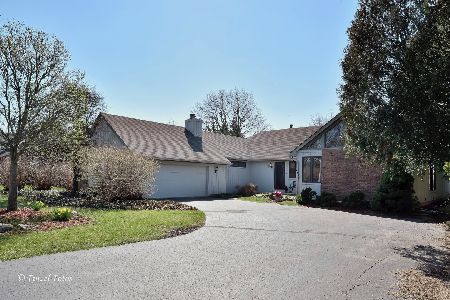490 Edgebrook Drive, Crystal Lake, Illinois 60014
$432,500
|
Sold
|
|
| Status: | Closed |
| Sqft: | 3,354 |
| Cost/Sqft: | $134 |
| Beds: | 4 |
| Baths: | 3 |
| Year Built: | 1979 |
| Property Taxes: | $9,437 |
| Days On Market: | 2426 |
| Lot Size: | 0,27 |
Description
Phenomenal location backing 2 Seminary Field, 2 blocks 2 main beach, walking distance 2 elem & middle schools & C.L. Country Club! This is a spectacular recent remodel inside & out featuring a great open flr plan w/vaulted ceilings in living rm w/decorative barn doors & wood burning stove. Feast your eyes on this gorgeous, high end gourmet kitchen featuring granite counters, stainless steel appliances, lge island, walk-in pantry & loads of cabinet space opening to family room & screened porch or onto brick paver patio 4 entertaining. There is a game rm adjacent 2 family rm that fits the pool table perfectly. Huge master bdrm suite w/fireplace, pvt bath w/jetted tub, walk-in custom shower, & huge walk-in closet. Finished basment w/rec rm & exercise rm makes great play area 4 the kids or adult hangout. Ginormous main flr laundry/mud rm features b/i bench/cabinets/hooks for all the kids coats/gloves/boots etc. When nothing but the best will do, look no further!!! Make this your NEW home!!
Property Specifics
| Single Family | |
| — | |
| Contemporary | |
| 1979 | |
| Full | |
| CUSTOM 2 STORY | |
| No | |
| 0.27 |
| Mc Henry | |
| — | |
| 0 / Not Applicable | |
| None | |
| Public | |
| Public Sewer | |
| 10395139 | |
| 1906456003 |
Nearby Schools
| NAME: | DISTRICT: | DISTANCE: | |
|---|---|---|---|
|
Grade School
South Elementary School |
47 | — | |
|
Middle School
Lundahl Middle School |
47 | Not in DB | |
|
High School
Crystal Lake Central High School |
155 | Not in DB | |
Property History
| DATE: | EVENT: | PRICE: | SOURCE: |
|---|---|---|---|
| 25 Jul, 2019 | Sold | $432,500 | MRED MLS |
| 13 Jun, 2019 | Under contract | $449,900 | MRED MLS |
| 28 May, 2019 | Listed for sale | $449,900 | MRED MLS |
Room Specifics
Total Bedrooms: 4
Bedrooms Above Ground: 4
Bedrooms Below Ground: 0
Dimensions: —
Floor Type: Hardwood
Dimensions: —
Floor Type: Hardwood
Dimensions: —
Floor Type: Hardwood
Full Bathrooms: 3
Bathroom Amenities: Double Sink
Bathroom in Basement: 0
Rooms: Exercise Room,Recreation Room,Game Room,Foyer,Sun Room,Pantry,Walk In Closet
Basement Description: Partially Finished
Other Specifics
| 2.5 | |
| Concrete Perimeter | |
| Asphalt | |
| Porch Screened, Brick Paver Patio, Storms/Screens, Fire Pit, Invisible Fence | |
| Landscaped,Park Adjacent,Water Rights,Mature Trees | |
| 90 X 129 X 90 X 127 | |
| Unfinished | |
| Full | |
| Vaulted/Cathedral Ceilings, Hardwood Floors, First Floor Laundry, Built-in Features, Walk-In Closet(s) | |
| Range, Microwave, Dishwasher, Refrigerator, Bar Fridge, Washer, Dryer, Disposal, Stainless Steel Appliance(s) | |
| Not in DB | |
| Water Rights, Street Lights, Street Paved | |
| — | |
| — | |
| Wood Burning, Attached Fireplace Doors/Screen, Gas Starter |
Tax History
| Year | Property Taxes |
|---|---|
| 2019 | $9,437 |
Contact Agent
Nearby Similar Homes
Nearby Sold Comparables
Contact Agent
Listing Provided By
Realty Executives Cornerstone

