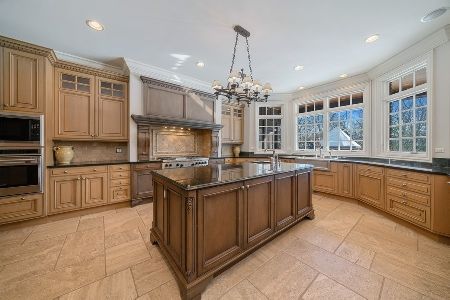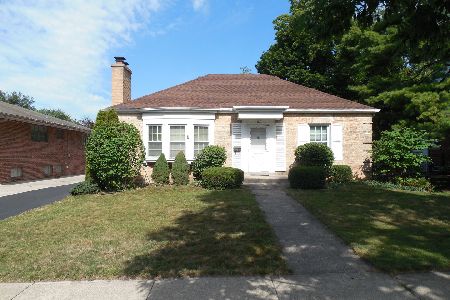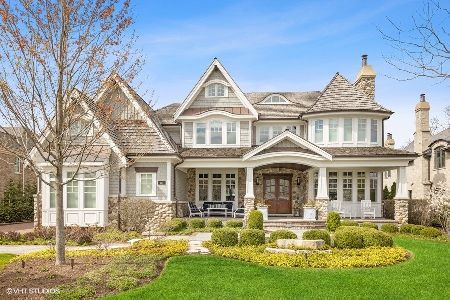490 Prairie Avenue, Elmhurst, Illinois 60126
$1,080,000
|
Sold
|
|
| Status: | Closed |
| Sqft: | 4,837 |
| Cost/Sqft: | $238 |
| Beds: | 5 |
| Baths: | 6 |
| Year Built: | 2003 |
| Property Taxes: | $25,208 |
| Days On Market: | 3509 |
| Lot Size: | 0,00 |
Description
A superlative location in Cherry Farm. Families wait years before they're able to own in this neighborhood. Imagine the daily benefits of a premier site across the street from the Prairie Path. Compared to others, think over-sized everything. Five second floor bedrooms. First floor office may double as a first floor bedroom as it adjoins a full bathroom-perfect for you-know-who. All in, it's an excellent opportunity to live large at a reasonable price. The assessor says 4,837 square feet of above ground living area. Although it doesn't look like it, it's bank-owned and offered "as is".
Property Specifics
| Single Family | |
| — | |
| — | |
| 2003 | |
| Full | |
| — | |
| No | |
| — |
| Du Page | |
| Cherry Farm | |
| 0 / Not Applicable | |
| None | |
| Lake Michigan | |
| Public Sewer | |
| 09250200 | |
| 0612116034 |
Nearby Schools
| NAME: | DISTRICT: | DISTANCE: | |
|---|---|---|---|
|
Grade School
Edison Elementary School |
205 | — | |
|
Middle School
Sandburg Middle School |
205 | Not in DB | |
|
High School
York Community High School |
205 | Not in DB | |
Property History
| DATE: | EVENT: | PRICE: | SOURCE: |
|---|---|---|---|
| 29 Jul, 2016 | Sold | $1,080,000 | MRED MLS |
| 16 Jun, 2016 | Under contract | $1,150,000 | MRED MLS |
| 7 Jun, 2016 | Listed for sale | $1,150,000 | MRED MLS |
| 12 Dec, 2019 | Sold | $1,165,000 | MRED MLS |
| 27 Oct, 2019 | Under contract | $1,199,900 | MRED MLS |
| 29 Aug, 2019 | Listed for sale | $1,199,900 | MRED MLS |
Room Specifics
Total Bedrooms: 5
Bedrooms Above Ground: 5
Bedrooms Below Ground: 0
Dimensions: —
Floor Type: Hardwood
Dimensions: —
Floor Type: Carpet
Dimensions: —
Floor Type: Hardwood
Dimensions: —
Floor Type: —
Full Bathrooms: 6
Bathroom Amenities: Whirlpool,Separate Shower,Double Sink
Bathroom in Basement: 1
Rooms: Bedroom 5,Breakfast Room,Office,Recreation Room,Exercise Room,Other Room
Basement Description: Finished
Other Specifics
| 2 | |
| — | |
| Concrete | |
| Brick Paver Patio, Outdoor Fireplace | |
| — | |
| 82X72X183X186* | |
| — | |
| Full | |
| Vaulted/Cathedral Ceilings, Bar-Wet, Hardwood Floors, In-Law Arrangement, First Floor Laundry, First Floor Full Bath | |
| — | |
| Not in DB | |
| — | |
| — | |
| — | |
| — |
Tax History
| Year | Property Taxes |
|---|---|
| 2016 | $25,208 |
| 2019 | $23,033 |
Contact Agent
Nearby Similar Homes
Nearby Sold Comparables
Contact Agent
Listing Provided By
Coldwell Banker Residential












