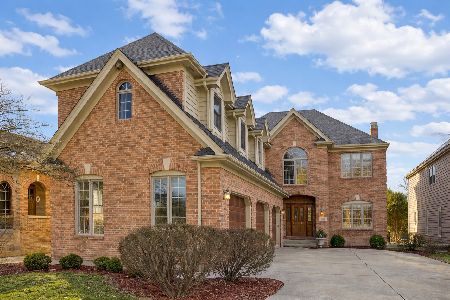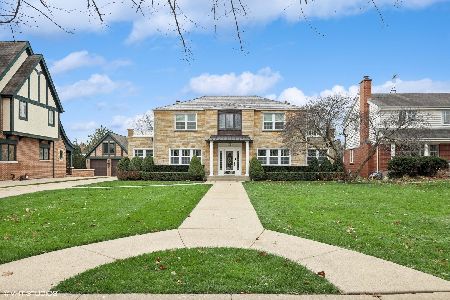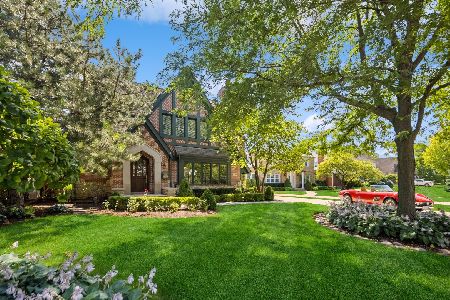207 South Street, Elmhurst, Illinois 60126
$3,300,000
|
Sold
|
|
| Status: | Closed |
| Sqft: | 9,456 |
| Cost/Sqft: | $397 |
| Beds: | 6 |
| Baths: | 8 |
| Year Built: | 2012 |
| Property Taxes: | $62,198 |
| Days On Market: | 1761 |
| Lot Size: | 1,00 |
Description
Lavish living awaits in this One of a Kind Elmhurst Estate. 2012 quality new construction is better than new and features extensive upgrades. Modern & traditional style. Vacation setting with covered front porch, in-ground pool, hot tub, fireplace, patios & lots of green space on this 102X225 lot. Impressive 2 story foyer with imported tile, curved staircase (2nd staircase also), formal living & dining room, 1st floor den, great room with fireplace, full bar & screened porch. 4 fireplaces. 5+ bedrooms. 7.1 baths - 1.1 on the 1st floor (half for guests & a full off the pool). Unbelievable kitchen with 2 island, breakfast bar, custom cabinetry, walk-in pantry and more. Keeping room off the kitchen. 2 mud rooms (off garage and pool yard). Planning desk is a separate room! Luxury Master bedroom with fireplace, sitting room, walk-in closets & luxury bath. 4 bedrooms with private baths & walk-in closets. Custom lighting. Oversized laundry room on the 2nd floor & full laundry on the 1st floor. Extensive trim detail thru out. A lower level like no other with a full bar, wine room, rec room, exercise, 6th bedroom & a half court basketball court. 4 car heated garage. Outdoor entrance to the basement with all pool equipment is it's own room & tons of storage. Covered area for whole house generator and CAC. 4 zone heating and cooling. Heated floors in the garage, screened porch, foyer, basement & Master bathroom. Snow melts system for walkways, driveway & covered patios. Outdoor lighting & sprinkler system. Central Vac. Security system with 16 cameras. Whole house automation system. Extensive mature professional landscaping. This level of detail in this home is extraordinary. Absolute luxury! Exceptional location!
Property Specifics
| Single Family | |
| — | |
| Traditional | |
| 2012 | |
| Full,Walkout | |
| — | |
| No | |
| 1 |
| Du Page | |
| — | |
| — / Not Applicable | |
| None | |
| Lake Michigan | |
| Public Sewer | |
| 11078314 | |
| 0612116025 |
Nearby Schools
| NAME: | DISTRICT: | DISTANCE: | |
|---|---|---|---|
|
Grade School
Edison Elementary School |
205 | — | |
|
Middle School
Sandburg Middle School |
205 | Not in DB | |
|
High School
York Community High School |
205 | Not in DB | |
Property History
| DATE: | EVENT: | PRICE: | SOURCE: |
|---|---|---|---|
| 1 Sep, 2010 | Sold | $1,020,000 | MRED MLS |
| 31 Aug, 2010 | Under contract | $1,075,000 | MRED MLS |
| 31 Aug, 2010 | Listed for sale | $1,075,000 | MRED MLS |
| 17 Sep, 2021 | Sold | $3,300,000 | MRED MLS |
| 6 Jun, 2021 | Under contract | $3,750,000 | MRED MLS |
| 6 May, 2021 | Listed for sale | $3,750,000 | MRED MLS |
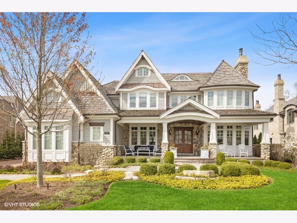
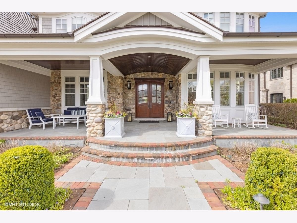
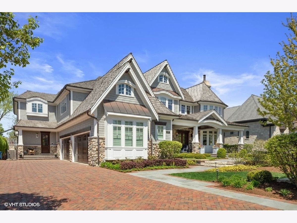
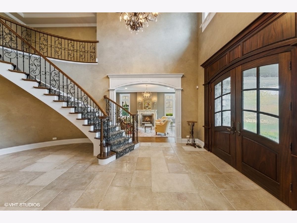
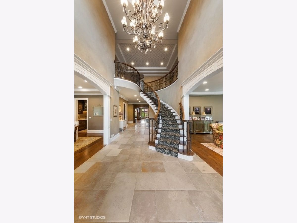
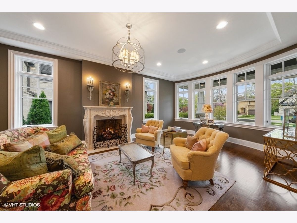
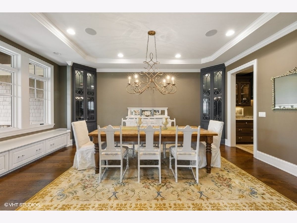
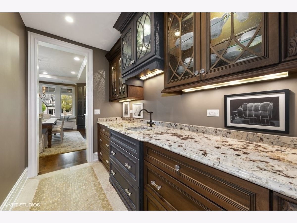
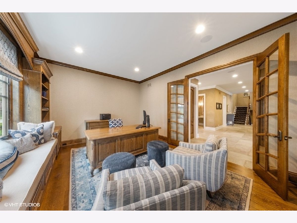
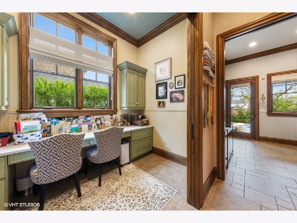
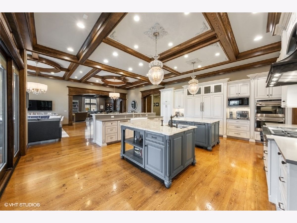
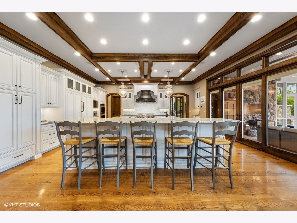
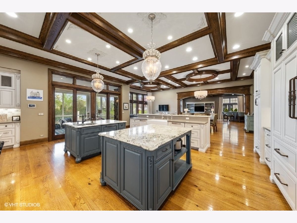
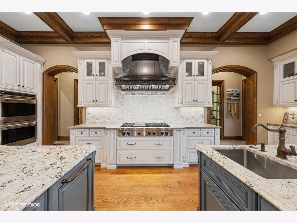
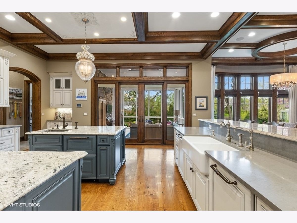
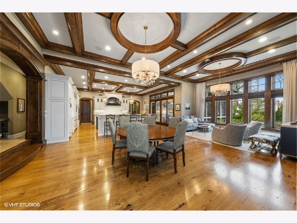
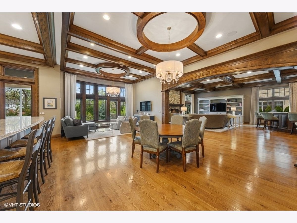
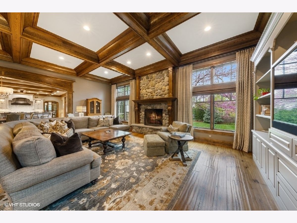
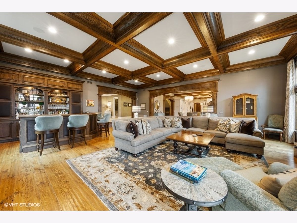
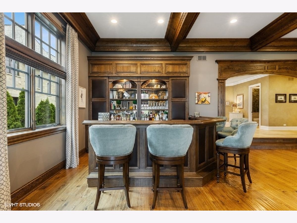
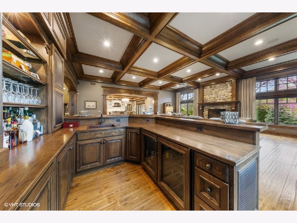
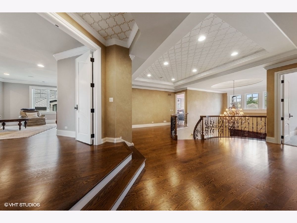
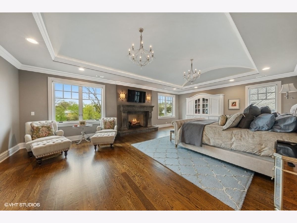
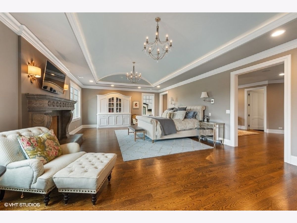
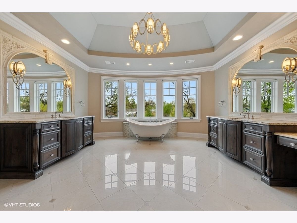
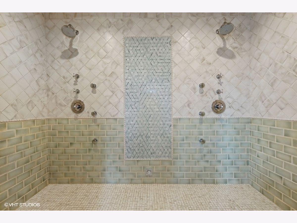
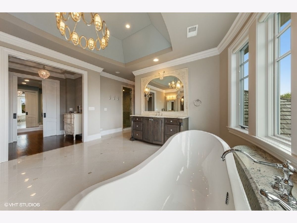
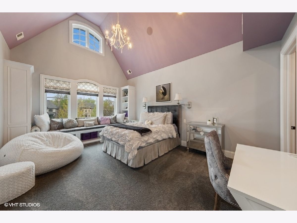
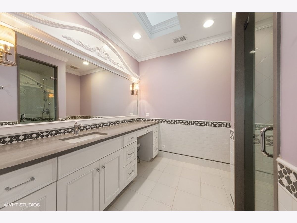
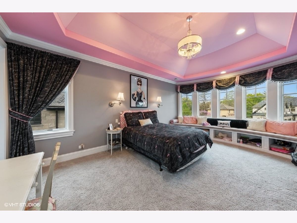
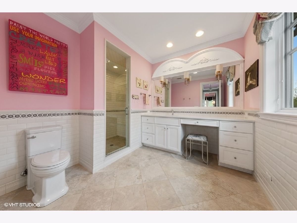
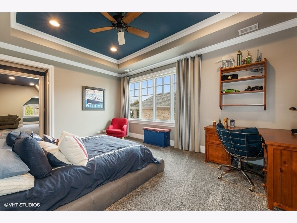
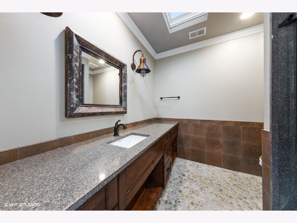
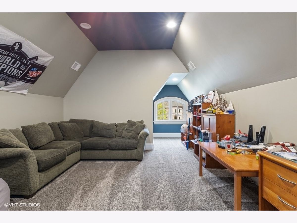
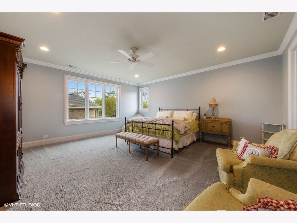
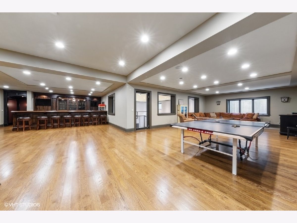
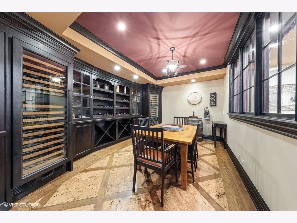
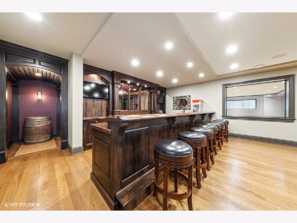
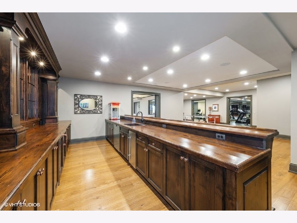
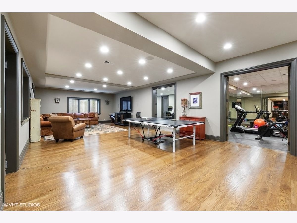
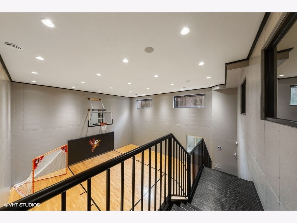
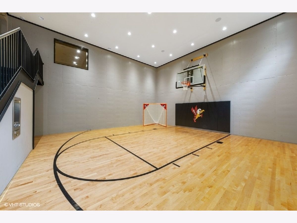
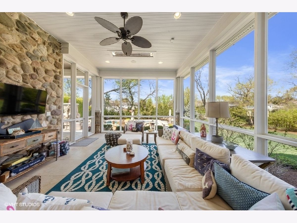
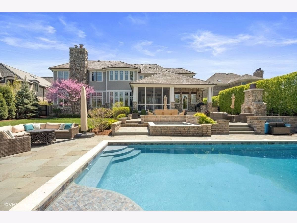
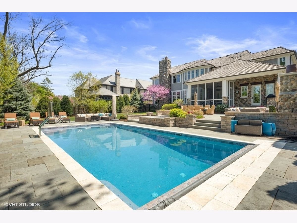
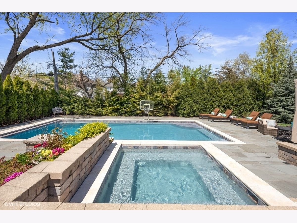
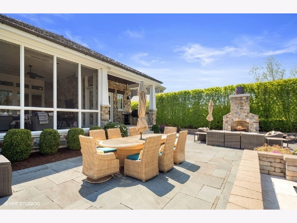
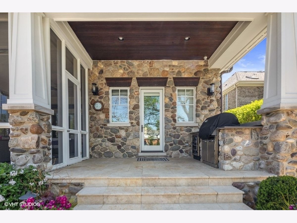
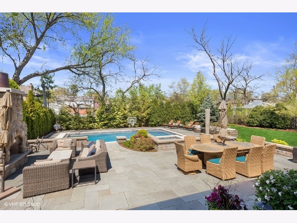
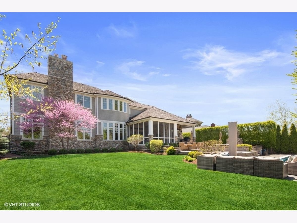
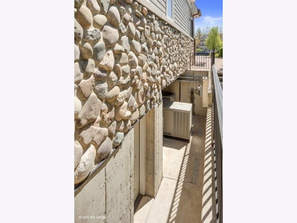
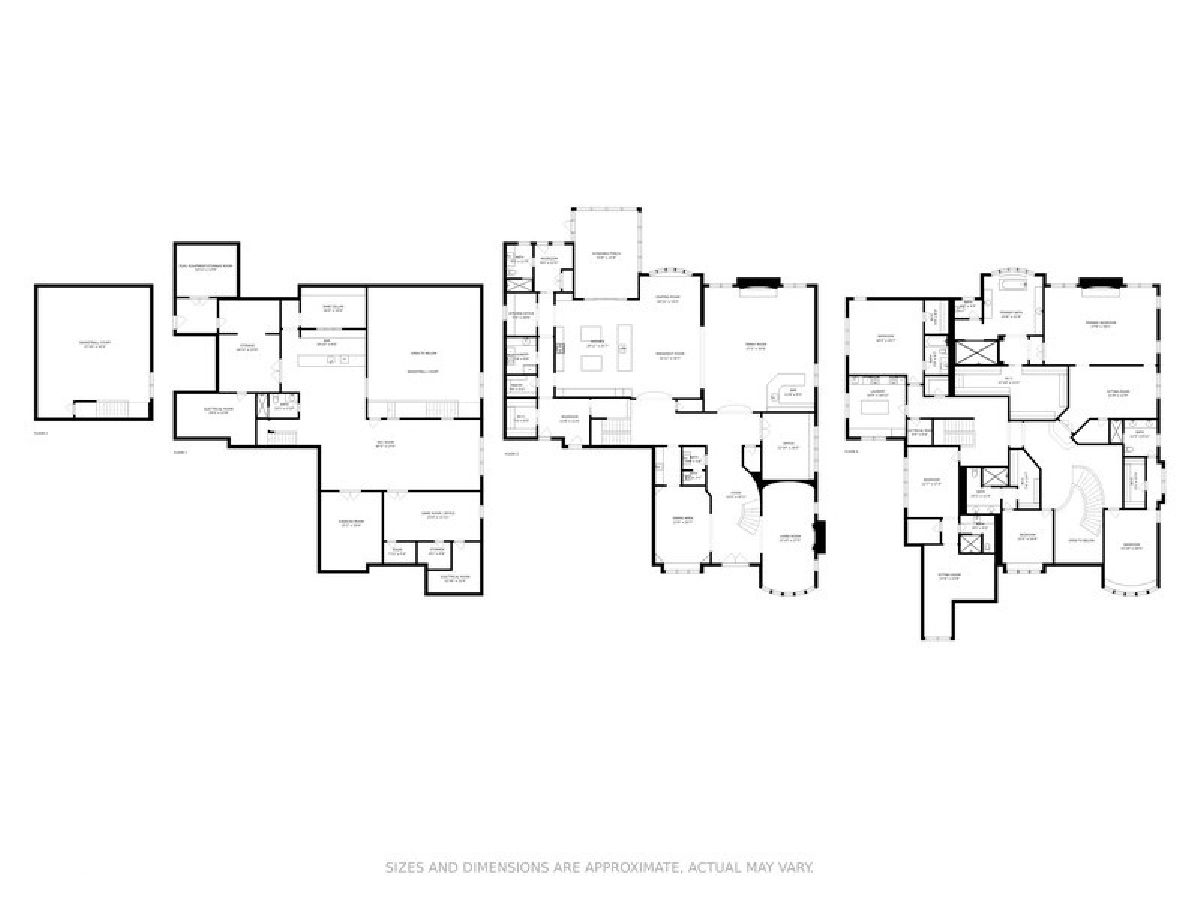
Room Specifics
Total Bedrooms: 6
Bedrooms Above Ground: 6
Bedrooms Below Ground: 0
Dimensions: —
Floor Type: Carpet
Dimensions: —
Floor Type: Carpet
Dimensions: —
Floor Type: Carpet
Dimensions: —
Floor Type: —
Dimensions: —
Floor Type: —
Full Bathrooms: 8
Bathroom Amenities: Whirlpool,Separate Shower,Steam Shower,Double Sink,Full Body Spray Shower,Double Shower,Soaking Tub
Bathroom in Basement: 1
Rooms: Breakfast Room,Office,Screened Porch,Bedroom 5,Mud Room,Recreation Room,Exercise Room,Bedroom 6
Basement Description: Finished,Egress Window,9 ft + pour,Concrete (Basement),Rec/Family Area,Storage Space
Other Specifics
| 4 | |
| Concrete Perimeter | |
| Brick | |
| Patio, Porch, Hot Tub, Porch Screened, Screened Patio, In Ground Pool, Storms/Screens, Outdoor Grill, Fire Pit | |
| Fenced Yard,Landscaped,Mature Trees,Sidewalks,Streetlights | |
| 102X225 | |
| — | |
| Full | |
| Vaulted/Cathedral Ceilings, Sauna/Steam Room, Hot Tub, Bar-Wet, Hardwood Floors, Heated Floors, First Floor Laundry, Second Floor Laundry, First Floor Full Bath, Built-in Features, Walk-In Closet(s), Ceiling - 10 Foot, Coffered Ceiling(s), Beamed Ceilings, Open Floorpl | |
| Double Oven, Microwave, Dishwasher, Refrigerator, High End Refrigerator, Bar Fridge, Washer, Dryer, Disposal, Stainless Steel Appliance(s), Wine Refrigerator, Built-In Oven, Range Hood | |
| Not in DB | |
| Park, Curbs, Sidewalks, Street Lights, Street Paved | |
| — | |
| — | |
| Wood Burning, Gas Log |
Tax History
| Year | Property Taxes |
|---|---|
| 2010 | $16,296 |
| 2021 | $62,198 |
Contact Agent
Nearby Similar Homes
Nearby Sold Comparables
Contact Agent
Listing Provided By
@properties





