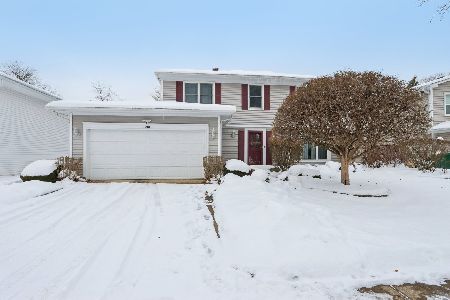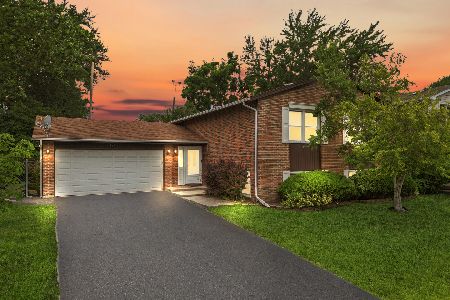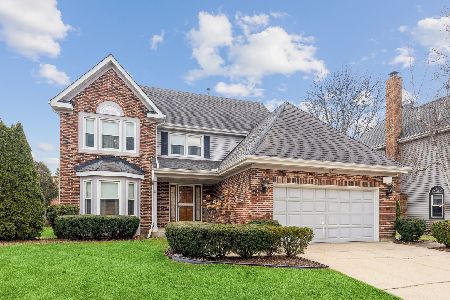490 Thorndale Drive, Buffalo Grove, Illinois 60089
$552,000
|
Sold
|
|
| Status: | Closed |
| Sqft: | 2,592 |
| Cost/Sqft: | $208 |
| Beds: | 4 |
| Baths: | 4 |
| Year Built: | 1989 |
| Property Taxes: | $14,902 |
| Days On Market: | 1646 |
| Lot Size: | 0,21 |
Description
** THE ONE YOU'VE BEEN WAITING FOR **BEAUTIFUL HOME IN A GREAT NEIGHBORHOOD WITH STEVENSON HIGH SCHOOL** Great curb appeal with inviting and sunny Palladium window in the large foyer. White kitchen cabinets with granite countertops and stainless steel appliances in the kitchen. Mudroom renovated in 2017. New bath/shower in hallway bath 2017. New sliding door 2017, brings you to the beautiful stamped concrete patio 2020 where you can entertain or relax and enjoy the outdoors. Playset with rubber safety mulch will stay. Rebuilt front bay window and replaced all outdoor trim with PVC, replaced mudroom exterior door. New driveway in 2019 (added 3rd car pull-up) new garage floor, and walkway to porch. Professional landscaping, in-ground sprinkler system (with phone app) the nest phone app for heating and A/C. Nothing to do here but move in!! ** Furnace and A/C 2009 *Roof & siding 2004. **Water heater 2018 **
Property Specifics
| Single Family | |
| — | |
| Colonial | |
| 1989 | |
| Partial | |
| CARLYLE | |
| No | |
| 0.21 |
| Lake | |
| Amberleigh | |
| 0 / Not Applicable | |
| None | |
| Lake Michigan | |
| Sewer-Storm | |
| 11157730 | |
| 15331160040000 |
Nearby Schools
| NAME: | DISTRICT: | DISTANCE: | |
|---|---|---|---|
|
Grade School
Tripp School |
102 | — | |
|
Middle School
Aptakisic Junior High School |
102 | Not in DB | |
|
High School
Adlai E Stevenson High School |
125 | Not in DB | |
Property History
| DATE: | EVENT: | PRICE: | SOURCE: |
|---|---|---|---|
| 18 Nov, 2014 | Sold | $495,000 | MRED MLS |
| 24 Oct, 2014 | Under contract | $519,900 | MRED MLS |
| 9 Oct, 2014 | Listed for sale | $519,900 | MRED MLS |
| 30 Sep, 2021 | Sold | $552,000 | MRED MLS |
| 20 Jul, 2021 | Under contract | $539,000 | MRED MLS |
| 15 Jul, 2021 | Listed for sale | $539,000 | MRED MLS |
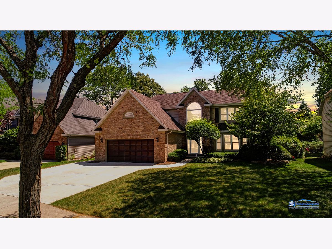
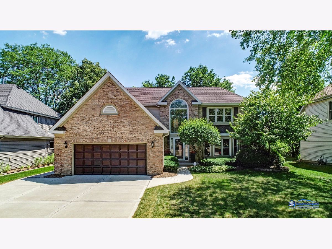
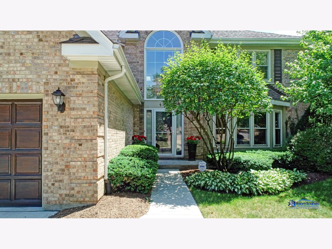
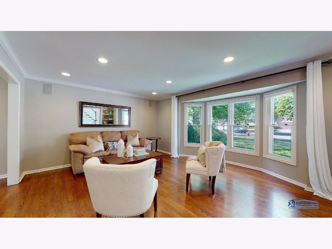
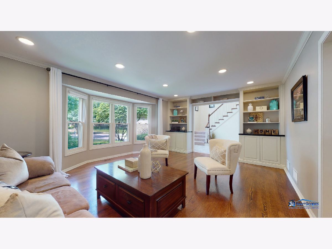
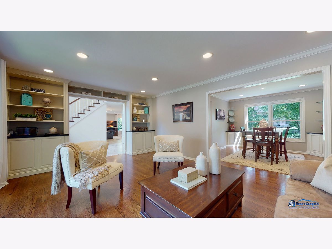
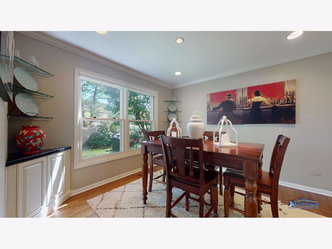
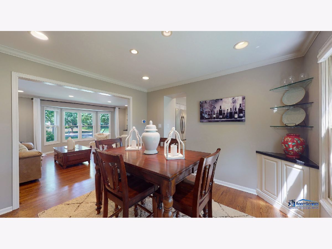
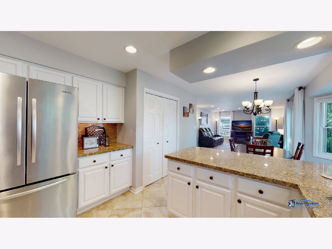
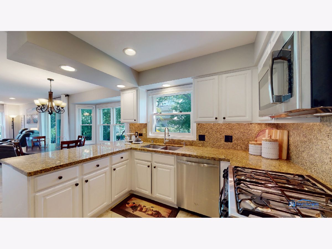
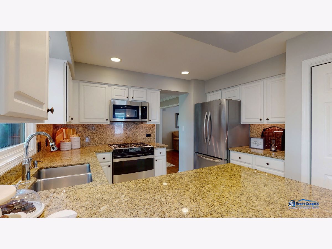
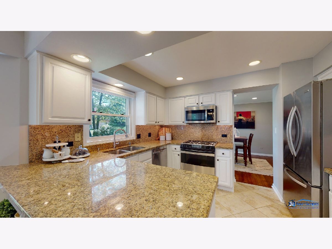
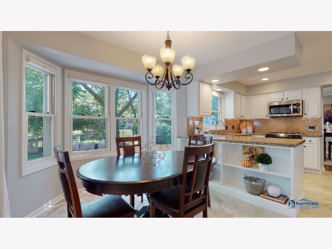
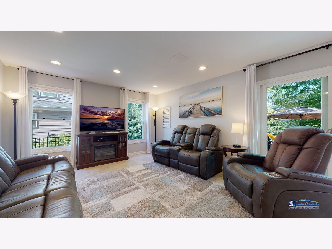
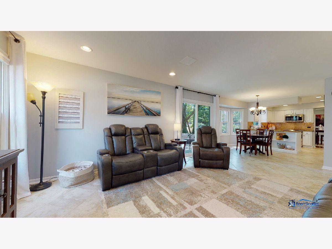
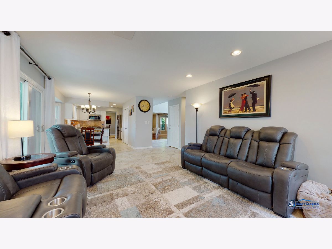
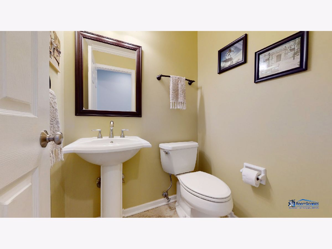
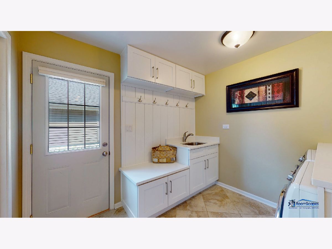
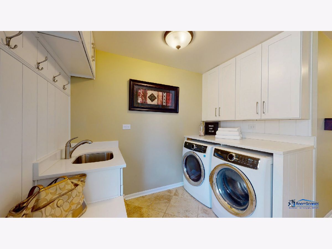
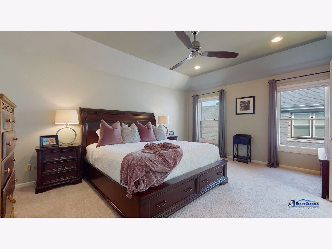
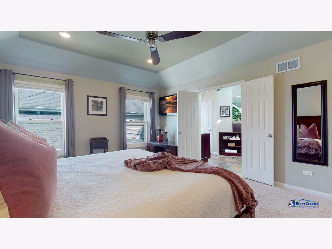
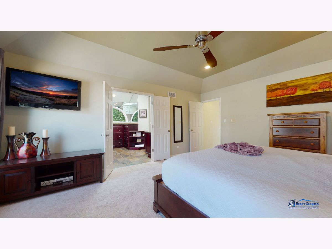
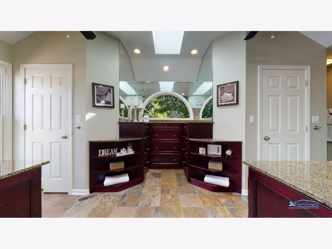
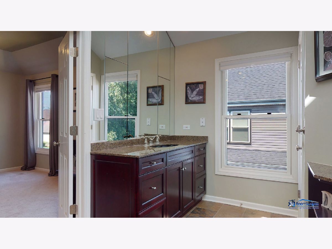
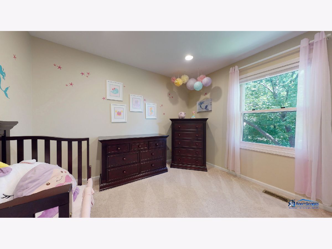
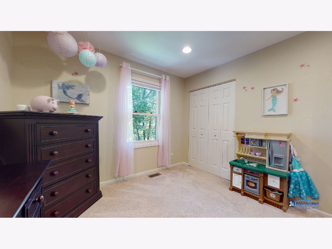
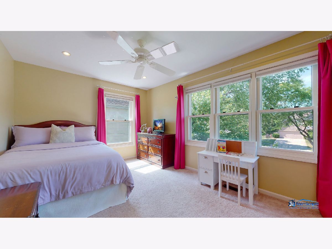
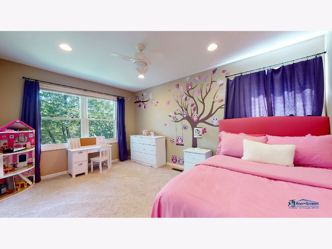
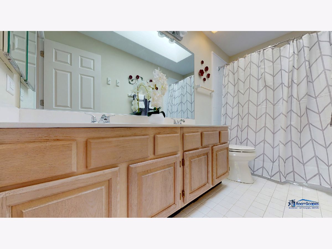
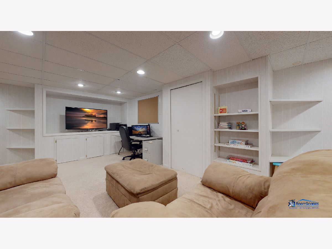
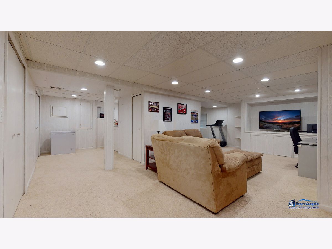
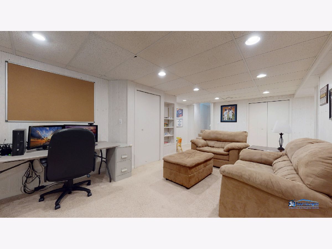
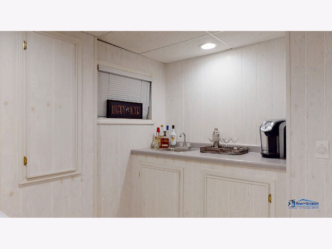
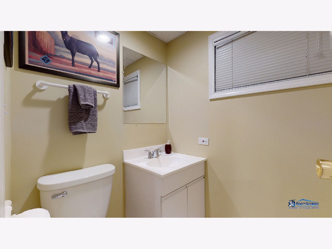
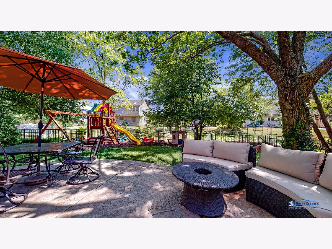
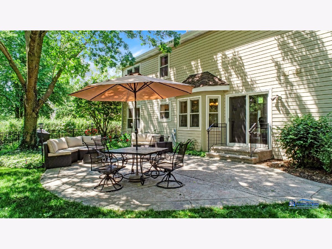
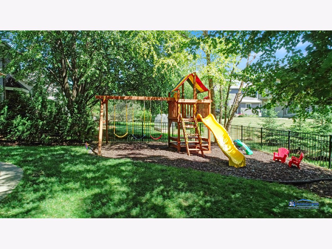
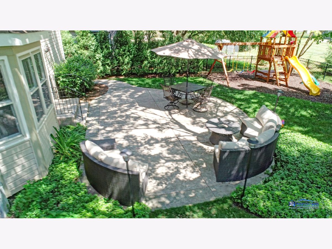
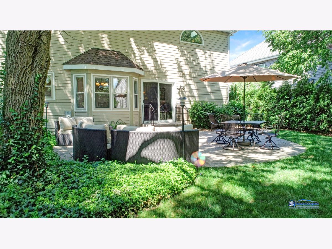
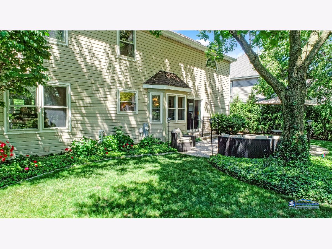
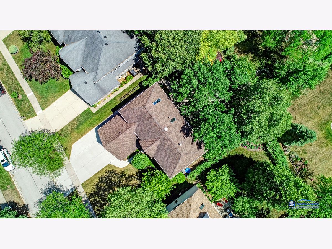
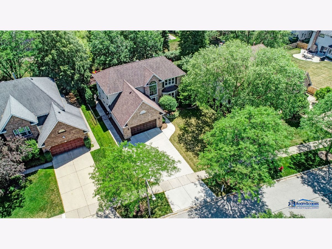
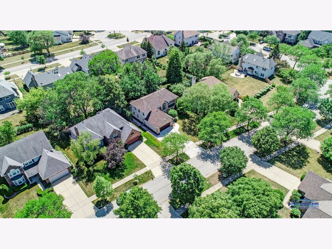
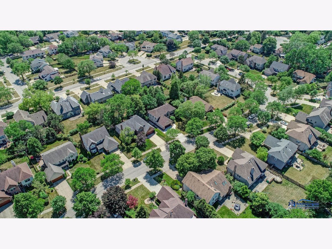
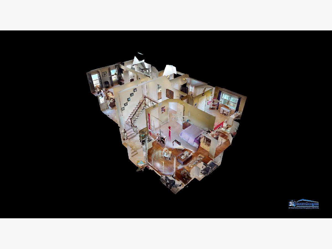
Room Specifics
Total Bedrooms: 4
Bedrooms Above Ground: 4
Bedrooms Below Ground: 0
Dimensions: —
Floor Type: Carpet
Dimensions: —
Floor Type: Carpet
Dimensions: —
Floor Type: Carpet
Full Bathrooms: 4
Bathroom Amenities: Double Sink
Bathroom in Basement: 1
Rooms: Eating Area,Recreation Room
Basement Description: Finished,Crawl
Other Specifics
| 2 | |
| Concrete Perimeter | |
| Concrete | |
| Patio | |
| — | |
| 71X134 | |
| — | |
| Full | |
| Skylight(s), Hardwood Floors, First Floor Laundry | |
| Range, Microwave, Dishwasher, Refrigerator, Washer, Dryer, Disposal, Stainless Steel Appliance(s) | |
| Not in DB | |
| Curbs, Sidewalks, Street Lights, Street Paved | |
| — | |
| — | |
| — |
Tax History
| Year | Property Taxes |
|---|---|
| 2014 | $12,923 |
| 2021 | $14,902 |
Contact Agent
Nearby Similar Homes
Nearby Sold Comparables
Contact Agent
Listing Provided By
RE/MAX Showcase

