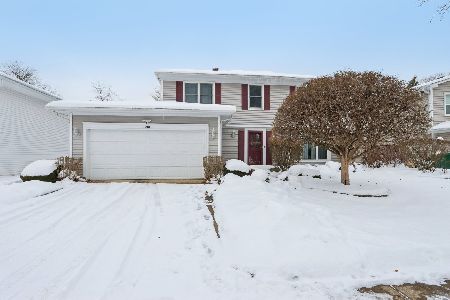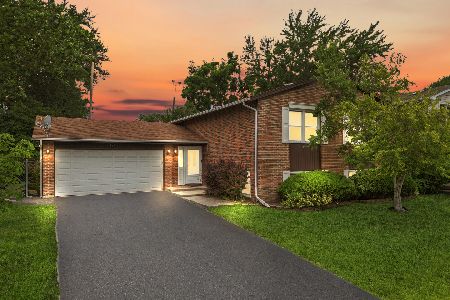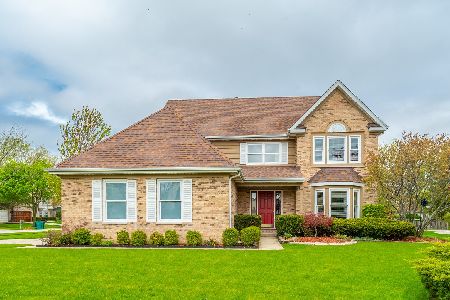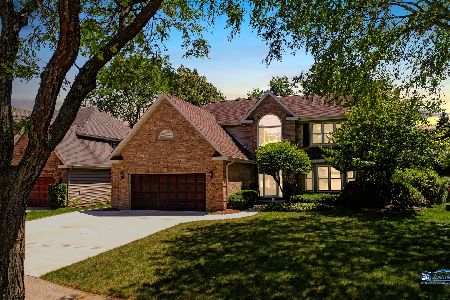90 Pauline Avenue, Buffalo Grove, Illinois 60089
$555,000
|
Sold
|
|
| Status: | Closed |
| Sqft: | 3,061 |
| Cost/Sqft: | $189 |
| Beds: | 4 |
| Baths: | 3 |
| Year Built: | 1989 |
| Property Taxes: | $15,103 |
| Days On Market: | 2816 |
| Lot Size: | 0,22 |
Description
You will love this delightful 2-story Stratford model in Great Amberleigh neighborhood. This beautiful home has 2-car garage, 3,000+ sq. ft. of specious elegance. Natural light pours in from vaulted 2 story foyer which leads to open 1st floor layout. Primary features include 4 bedrooms+1 bedroom in basement, 2.5 bathrooms, hrdwd floors, remodeled modern gourmet kitchen with granite countertops, high end stainless steel appl, & window overlooking fence yard. Specious 2 story family room off by the breakfast area with slider to the beautiful patio and connected to a large den, cozy fireplace located in a quite living room. Huge master bedroom suite with 2 walk-in closets, master bath with separate shower & double vanity, & soaking tub. Spacious bedrooms, large guest bathroom with double vanity. Finish basement with 5th bedroom & large recreational area. New water heater, A/C, patio doors, garage door with opener, & all windows, newer roof. Walking path takes you to park and school!
Property Specifics
| Single Family | |
| — | |
| — | |
| 1989 | |
| Full | |
| STRATFORD | |
| No | |
| 0.22 |
| Lake | |
| — | |
| 0 / Not Applicable | |
| None | |
| Public | |
| Public Sewer | |
| 09936504 | |
| 15331160110000 |
Nearby Schools
| NAME: | DISTRICT: | DISTANCE: | |
|---|---|---|---|
|
Grade School
Tripp School |
102 | — | |
|
Middle School
Aptakisic Junior High School |
102 | Not in DB | |
|
High School
Adlai E Stevenson High School |
125 | Not in DB | |
Property History
| DATE: | EVENT: | PRICE: | SOURCE: |
|---|---|---|---|
| 21 Sep, 2018 | Sold | $555,000 | MRED MLS |
| 14 Aug, 2018 | Under contract | $579,900 | MRED MLS |
| — | Last price change | $589,900 | MRED MLS |
| 2 May, 2018 | Listed for sale | $589,900 | MRED MLS |
Room Specifics
Total Bedrooms: 5
Bedrooms Above Ground: 4
Bedrooms Below Ground: 1
Dimensions: —
Floor Type: Carpet
Dimensions: —
Floor Type: Carpet
Dimensions: —
Floor Type: Carpet
Dimensions: —
Floor Type: —
Full Bathrooms: 3
Bathroom Amenities: Separate Shower,Double Sink,Soaking Tub
Bathroom in Basement: 0
Rooms: Breakfast Room,Den,Recreation Room,Foyer,Bedroom 5,Recreation Room
Basement Description: Finished
Other Specifics
| 2 | |
| — | |
| — | |
| Patio | |
| — | |
| 134 X 70 | |
| — | |
| Full | |
| Vaulted/Cathedral Ceilings, Skylight(s), Hardwood Floors, First Floor Laundry | |
| Double Oven, Range, Dishwasher, High End Refrigerator, Washer, Dryer, Disposal, Stainless Steel Appliance(s), Cooktop | |
| Not in DB | |
| Sidewalks, Street Lights, Street Paved | |
| — | |
| — | |
| Gas Starter |
Tax History
| Year | Property Taxes |
|---|---|
| 2018 | $15,103 |
Contact Agent
Nearby Similar Homes
Nearby Sold Comparables
Contact Agent
Listing Provided By
Barr Agency, Inc








