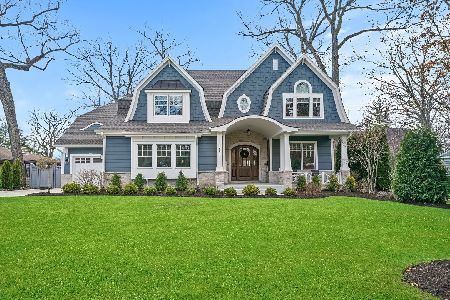490 White Oak Drive, Naperville, Illinois 60540
$605,000
|
Sold
|
|
| Status: | Closed |
| Sqft: | 2,679 |
| Cost/Sqft: | $231 |
| Beds: | 4 |
| Baths: | 4 |
| Year Built: | 1950 |
| Property Taxes: | $12,692 |
| Days On Market: | 2764 |
| Lot Size: | 0,24 |
Description
This house is newly remodeled, has a great entertaining space, and you can walk to downtown. Quiet, tree-lined, private neighborhood. New roof, gutters, mechanicals less than ten years old. Gourmet Kitchen, all upgrades, Marble counters & backsplash, Shaker cabinets, ample counter space, high-end stainless steel appliances. Custom builtin cabinets in dining & eat-in kitchen. Open floor plan. Newly refinished hardwood floors on the first floor. Option for the master bedroom up or down. Lots of closet space, two attics (one walk-in), cedar closet. Mudroom w/access. Large formal Dining w/fireplace. Partially finished basement w/huge wine room. Expansive wood deck perfect for entertaining. Outdoor Dining area, shaded pergola. Invisible fence, irrigation system. The Family room & kitchen have 180-degree views of the backyard. Close to parks and can walk or take Pace bus to 5th Ave train stop.
Property Specifics
| Single Family | |
| — | |
| — | |
| 1950 | |
| Partial | |
| — | |
| No | |
| 0.24 |
| Du Page | |
| — | |
| 0 / Not Applicable | |
| None | |
| Lake Michigan | |
| Public Sewer | |
| 09981323 | |
| 0819204003 |
Nearby Schools
| NAME: | DISTRICT: | DISTANCE: | |
|---|---|---|---|
|
Grade School
Prairie Elementary School |
203 | — | |
|
Middle School
Washington Junior High School |
203 | Not in DB | |
|
High School
Naperville North High School |
203 | Not in DB | |
Property History
| DATE: | EVENT: | PRICE: | SOURCE: |
|---|---|---|---|
| 28 Sep, 2018 | Sold | $605,000 | MRED MLS |
| 14 Aug, 2018 | Under contract | $619,500 | MRED MLS |
| — | Last price change | $629,500 | MRED MLS |
| 26 Jun, 2018 | Listed for sale | $645,000 | MRED MLS |
Room Specifics
Total Bedrooms: 4
Bedrooms Above Ground: 4
Bedrooms Below Ground: 0
Dimensions: —
Floor Type: Carpet
Dimensions: —
Floor Type: Hardwood
Dimensions: —
Floor Type: Hardwood
Full Bathrooms: 4
Bathroom Amenities: Separate Shower,Double Sink,Soaking Tub
Bathroom in Basement: 1
Rooms: Eating Area,Tandem Room,Mud Room,Other Room,Recreation Room
Basement Description: Partially Finished,Crawl
Other Specifics
| 2 | |
| Block | |
| Concrete | |
| Deck, Patio, Brick Paver Patio | |
| Landscaped,Wooded | |
| 77 X 129 X 89 X 126 | |
| Dormer,Full | |
| — | |
| Hardwood Floors, First Floor Bedroom, First Floor Full Bath | |
| Range, Microwave, Dishwasher, High End Refrigerator, Freezer, Washer, Dryer, Disposal, Stainless Steel Appliance(s), Range Hood | |
| Not in DB | |
| Street Lights, Street Paved | |
| — | |
| — | |
| Gas Log, Gas Starter |
Tax History
| Year | Property Taxes |
|---|---|
| 2018 | $12,692 |
Contact Agent
Nearby Similar Homes
Nearby Sold Comparables
Contact Agent
Listing Provided By
d'aprile properties










