948 Sylvan Circle, Naperville, Illinois 60540
$1,800,000
|
Sold
|
|
| Status: | Closed |
| Sqft: | 6,443 |
| Cost/Sqft: | $310 |
| Beds: | 4 |
| Baths: | 5 |
| Year Built: | 2018 |
| Property Taxes: | $29,127 |
| Days On Market: | 1356 |
| Lot Size: | 0,27 |
Description
Welcome Home to this luxurious custom-build by McKeown Classic Homes in 2018. This home sits right on the corner of Sylvan Circle and Porter Ave, a highly sought-after area that is walking distance to downtown Naperville. This home exudes luxurious custom finishes all throughout its 6,400 sq ft of desirable living space. With 5 bedrooms and 5 full custom bathrooms. 3 oversized car garages. Radiant heat systems for basement and garage floors. There is a tremendous amount of custom cabinetry all throughout this home and breathtaking hardwood flooring along with gorgeous crown molding details throughout each room. Three full masonry fireplaces that can be gas or wood burning. This home operates on two independent HVAC systems using two separate furnace units and central vacuuming on all three levels. An elevator that has access to all levels of the home. The kitchen is a chef's dream with top quality Wolf Rang and Sub Zero appliances. The custom cabinetry is beautifully accented with the oversized island and extended chef's cutting board. All quartz countertops that highlights and wraps around the entire kitchen and into the baker's den where there are quartz countertops and custom cabinetry as well, that is perfect for entertaining. Full custom bathroom, a second laundry space, a mudroom that has custom "locker style" cabinetry/storage. The main floor also features a side screened in patio with authentic t&g bead board ceiling. On the Third floor there are four bedrooms with custom tray ceilings and closets in each. The master bedroom is fit for the king and queen. The beautiful master bathroom has heated flooring with eye-catching herringbone tile and his and hers custom quartz vanities and very spacious his and hers closets. Gorgeous oversized custom marble "party shower" and beautiful one of a kind freestanding tub. Two of the bedrooms are a custom Jack and Jill design, they have their own quartz vanity space and closets, but share a custom shower and toilet. The third bedroom contains its own custom full bath and closets. The main laundry room has custom cabinets and quartz countertops, and accented with a beautiful sky light view. In the basement you will find a second kitchen space with custom cabinetry and quartz countertops, along with the 5th bedroom and a custom full bath. A spacious family room, and two large additional rooms and office space. The outdoor space is beautifully manicured and with a privacy fenced in backyard, a gorgeous patio and gas fire pit that is perfect for relaxing.
Property Specifics
| Single Family | |
| — | |
| — | |
| 2018 | |
| — | |
| CUSTOM BUILT | |
| No | |
| 0.27 |
| Du Page | |
| — | |
| — / Not Applicable | |
| — | |
| — | |
| — | |
| 11392438 | |
| 0819204012 |
Nearby Schools
| NAME: | DISTRICT: | DISTANCE: | |
|---|---|---|---|
|
Grade School
Prairie Elementary School |
203 | — | |
|
Middle School
Washington Junior High School |
203 | Not in DB | |
|
High School
Naperville North High School |
203 | Not in DB | |
Property History
| DATE: | EVENT: | PRICE: | SOURCE: |
|---|---|---|---|
| 27 Sep, 2013 | Sold | $416,000 | MRED MLS |
| 21 Aug, 2013 | Under contract | $439,900 | MRED MLS |
| 4 Aug, 2013 | Listed for sale | $439,900 | MRED MLS |
| 11 Oct, 2016 | Sold | $395,000 | MRED MLS |
| 25 Sep, 2016 | Under contract | $414,900 | MRED MLS |
| — | Last price change | $424,900 | MRED MLS |
| 9 May, 2016 | Listed for sale | $449,900 | MRED MLS |
| 4 Aug, 2022 | Sold | $1,800,000 | MRED MLS |
| 4 Jul, 2022 | Under contract | $1,999,999 | MRED MLS |
| — | Last price change | $2,200,000 | MRED MLS |
| 3 May, 2022 | Listed for sale | $2,200,000 | MRED MLS |
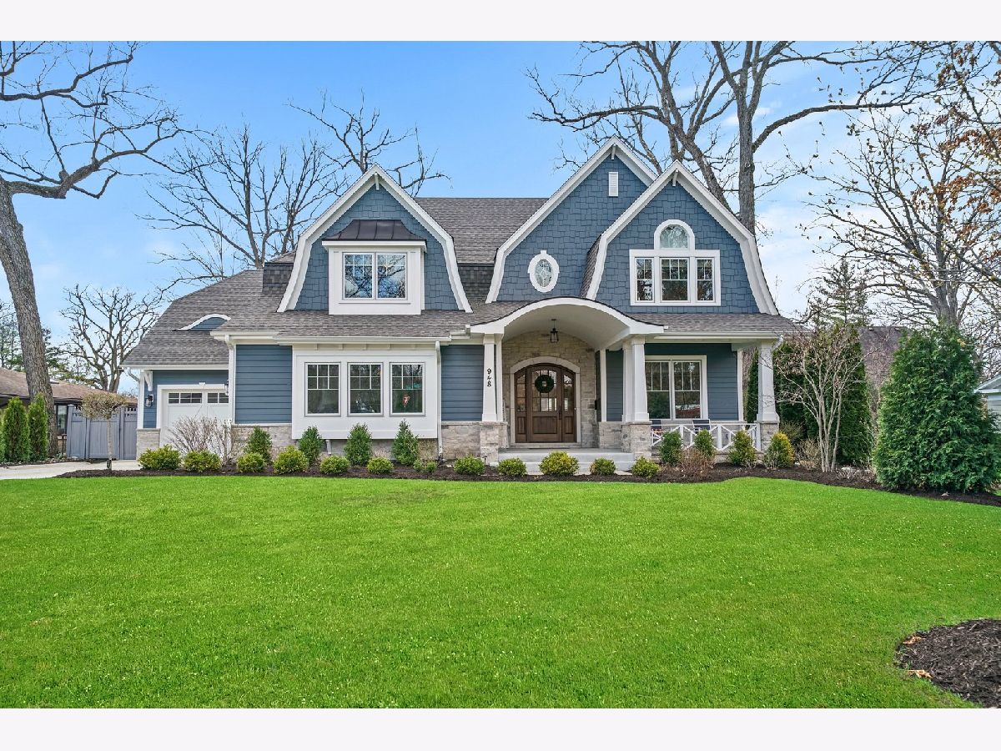
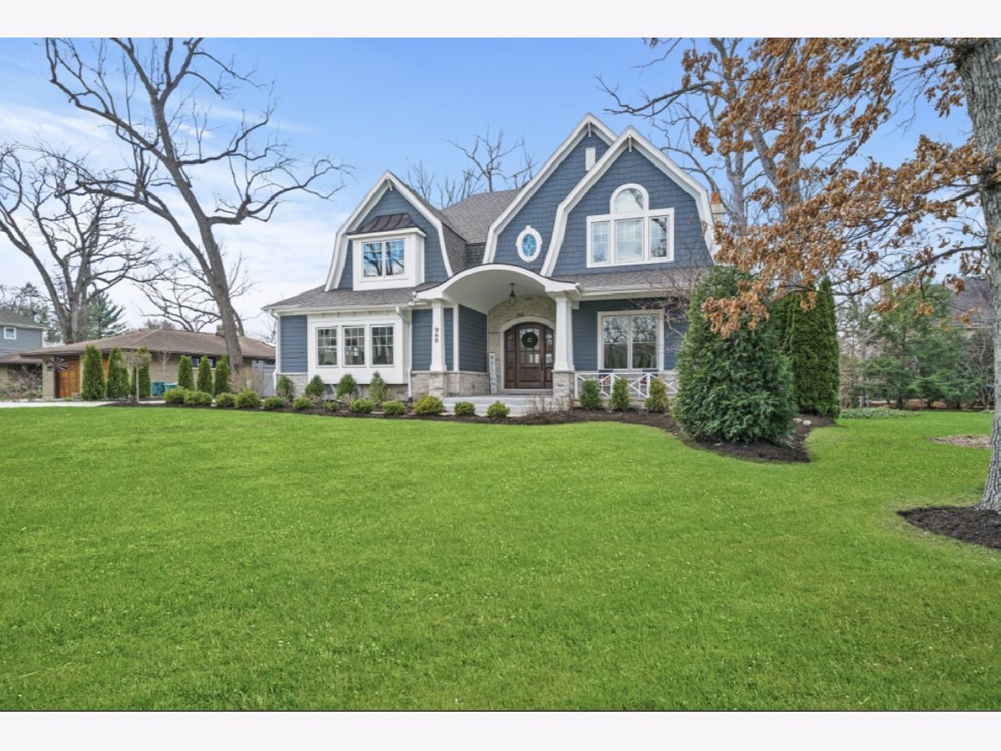

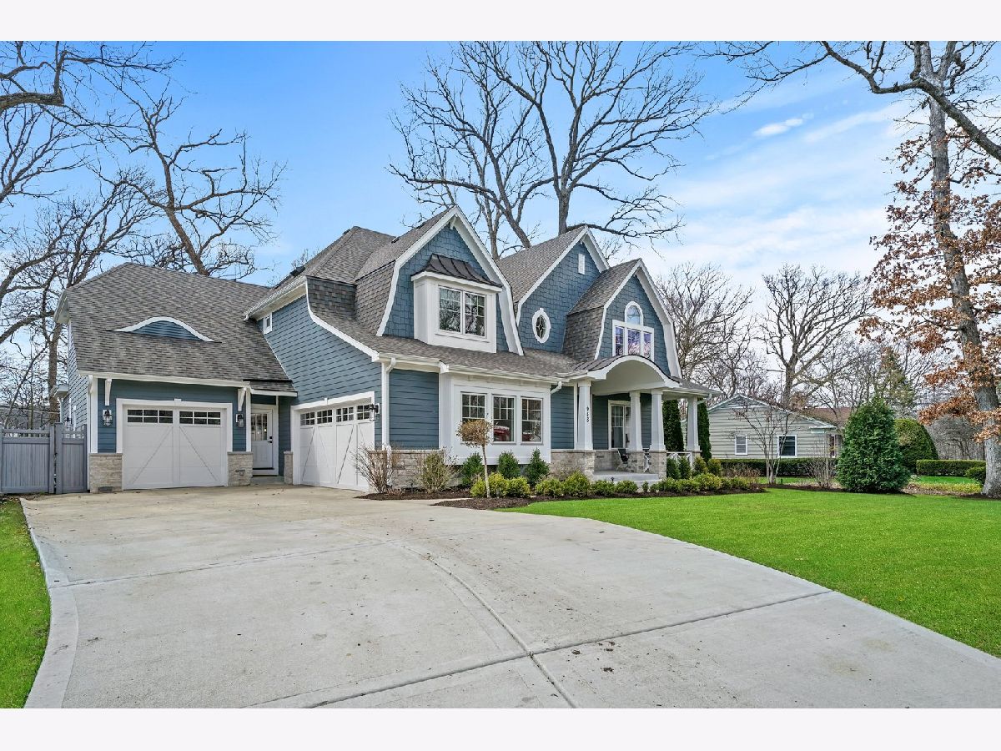




































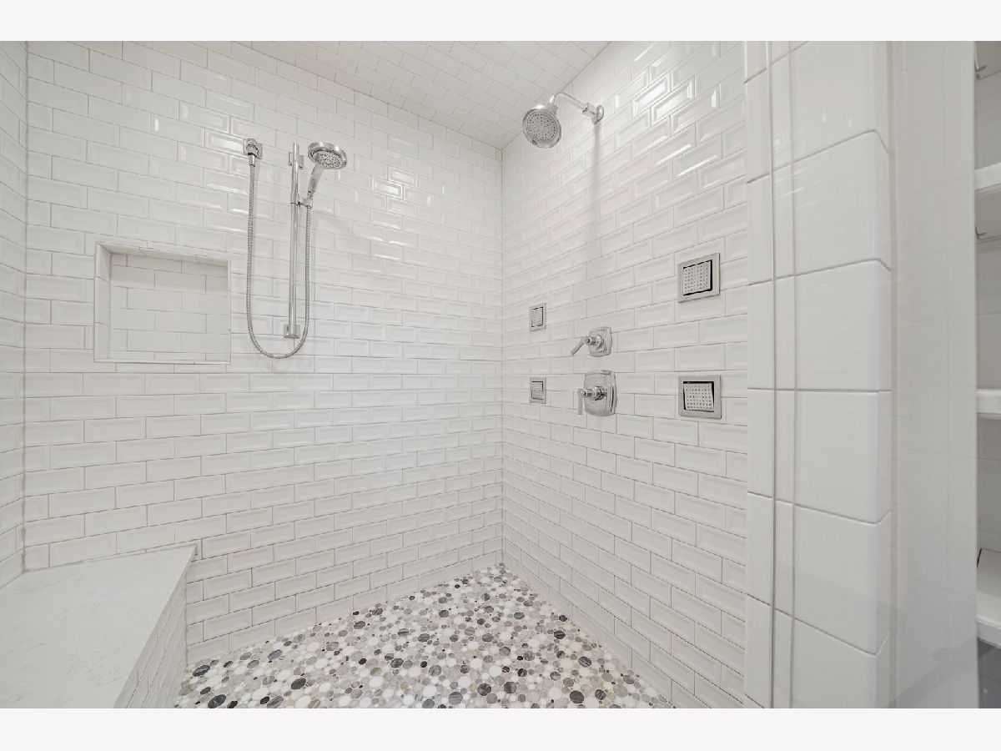












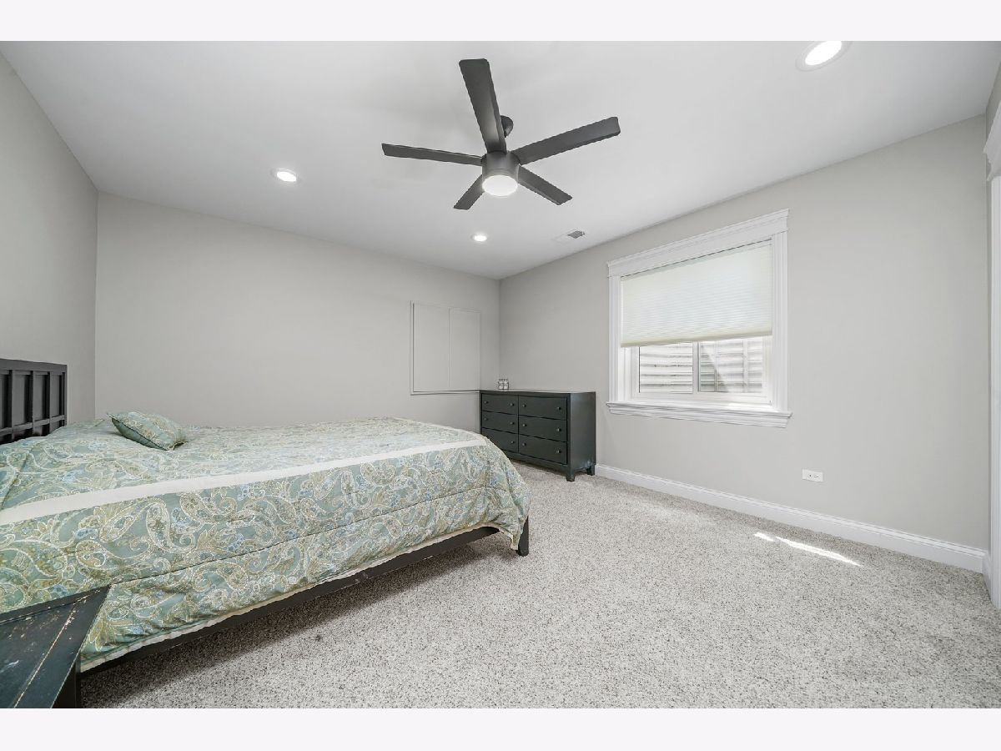






Room Specifics
Total Bedrooms: 5
Bedrooms Above Ground: 4
Bedrooms Below Ground: 1
Dimensions: —
Floor Type: —
Dimensions: —
Floor Type: —
Dimensions: —
Floor Type: —
Dimensions: —
Floor Type: —
Full Bathrooms: 5
Bathroom Amenities: Separate Shower,Double Sink,European Shower,Soaking Tub
Bathroom in Basement: 1
Rooms: —
Basement Description: Finished,Egress Window,Storage Space
Other Specifics
| 3 | |
| — | |
| Concrete | |
| — | |
| — | |
| 11761 | |
| — | |
| — | |
| — | |
| — | |
| Not in DB | |
| — | |
| — | |
| — | |
| — |
Tax History
| Year | Property Taxes |
|---|---|
| 2013 | $6,783 |
| 2016 | $8,099 |
| 2022 | $29,127 |
Contact Agent
Nearby Similar Homes
Nearby Sold Comparables
Contact Agent
Listing Provided By
Exit Realty Solutions









