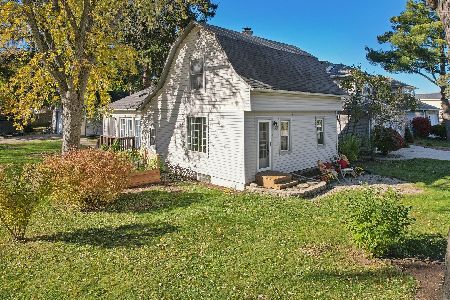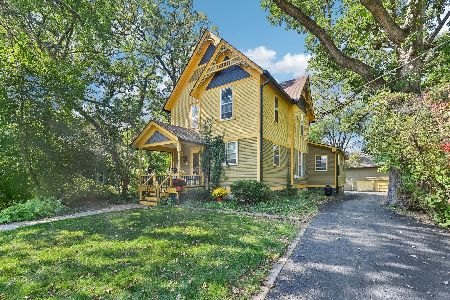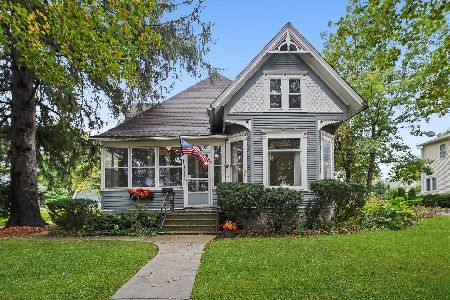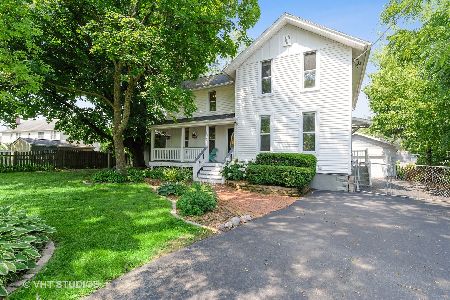490 Yorkshire Court, Grayslake, Illinois 60030
$565,000
|
Sold
|
|
| Status: | Closed |
| Sqft: | 2,629 |
| Cost/Sqft: | $201 |
| Beds: | 3 |
| Baths: | 4 |
| Year Built: | 1990 |
| Property Taxes: | $12,066 |
| Days On Market: | 207 |
| Lot Size: | 0,30 |
Description
Welcome to your dream home-where luxury meets comfort in every detail. This stunning residence boasts custom finishes throughout, offering a blend of elegance and functionality. The moment you walk through the front door you will feel right at home! A large foyer with a custom staircase greets you with a renovated half bath and large laundry room to one side and an entry to the first large living space with a huge bay window. From the foyer, enter the renovated family gathering area with a large open floor-plan kitchen, great room and dining area. Enjoy entertaining in the kitchen with custom white and espresso soft close cabinets, a 9 foot granite island, dry bar with beverage fridge. A vaulted ceiling with 2 skylights accentuate the large floor to ceiling fireplace with large windows and plenty of space to relax and watch your favorite shows. The spacious primary suite is a true retreat; Featuring a private en-suite with jetted soaking tub, separate shower and gorgeous his and her closets designed with impeccable style and organization in mind. In addition to the primary bedroom, upstairs, you will also find 2 generously sized secondary bedrooms which provide plenty of space for family or guests. This home has three full bathrooms and a convenient half bath to ensure comfort and ease for everyone. The fully finished basement is perfect for entertaining or accommodating over night guests. Basement includes a bedroom and a full bathroom. On the main level, just off the kitchen, you will step outside to your private fully fenced backyard oasis, complete with a 3 tier deck that leads to a sparkling heated pool and a brand-new cabana outfitted with stylish outdoor furniture-ideal for relaxing or hosting gatherings. Extra stowage can be found in the 12x20' shed. Just when you thought you'd seen it all, this home also comes stacked with a three-car garage. With upgrades galore and thoughtful touches throughout, this home is truly turn-key and ready for its new owners. Don't miss your chance to own this perfect blend of luxury, space, and functionality! Who is ready to call this "home sweet home". No showing while in PLN
Property Specifics
| Single Family | |
| — | |
| — | |
| 1990 | |
| — | |
| — | |
| No | |
| 0.3 |
| Lake | |
| — | |
| 0 / Not Applicable | |
| — | |
| — | |
| — | |
| 12335305 | |
| 06351160180000 |
Nearby Schools
| NAME: | DISTRICT: | DISTANCE: | |
|---|---|---|---|
|
High School
Grayslake Central High School |
127 | Not in DB | |
Property History
| DATE: | EVENT: | PRICE: | SOURCE: |
|---|---|---|---|
| 2 Jun, 2025 | Sold | $565,000 | MRED MLS |
| 2 May, 2025 | Under contract | $529,000 | MRED MLS |
| 2 May, 2025 | Listed for sale | $529,000 | MRED MLS |
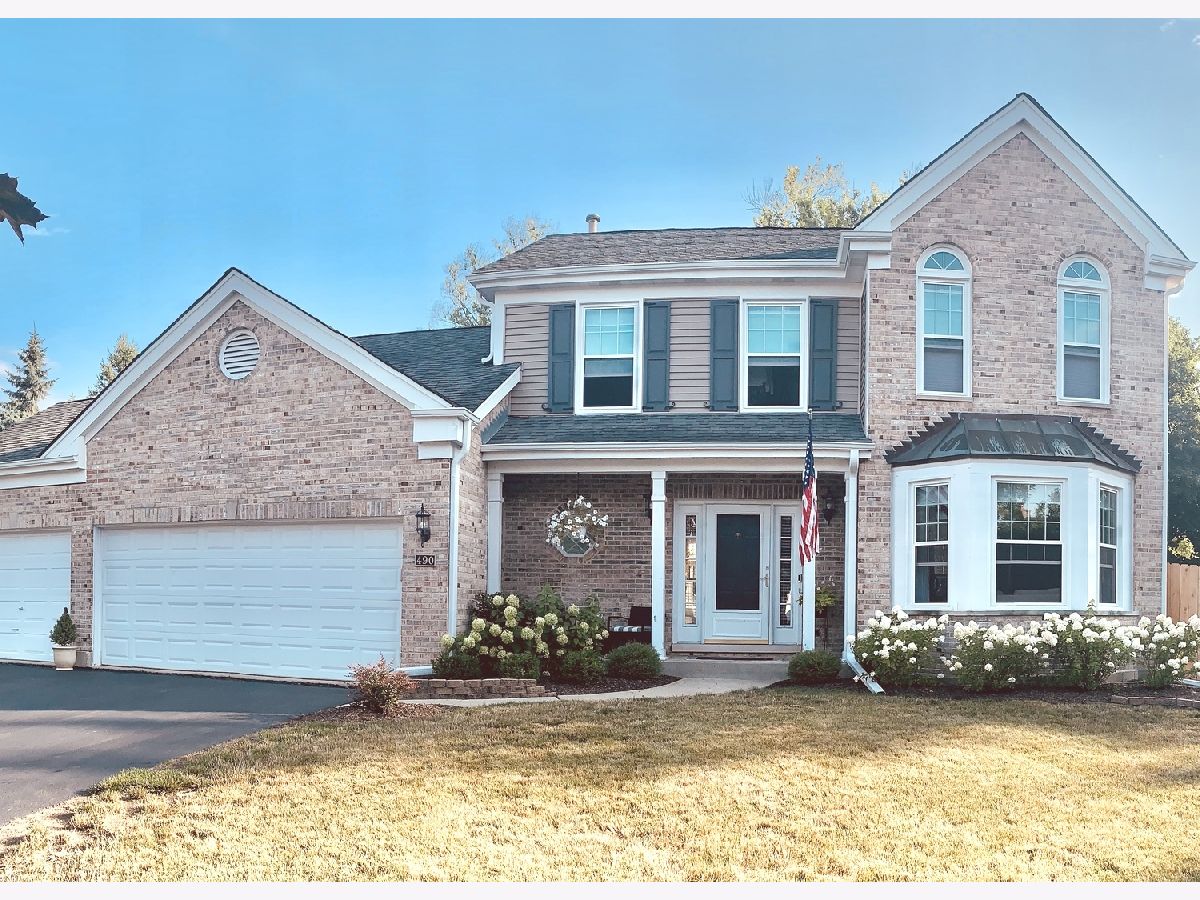
Room Specifics
Total Bedrooms: 4
Bedrooms Above Ground: 3
Bedrooms Below Ground: 1
Dimensions: —
Floor Type: —
Dimensions: —
Floor Type: —
Dimensions: —
Floor Type: —
Full Bathrooms: 4
Bathroom Amenities: —
Bathroom in Basement: 1
Rooms: —
Basement Description: —
Other Specifics
| 3 | |
| — | |
| — | |
| — | |
| — | |
| 12275 | |
| — | |
| — | |
| — | |
| — | |
| Not in DB | |
| — | |
| — | |
| — | |
| — |
Tax History
| Year | Property Taxes |
|---|---|
| 2025 | $12,066 |
Contact Agent
Nearby Similar Homes
Nearby Sold Comparables
Contact Agent
Listing Provided By
Keller Williams North Shore West

