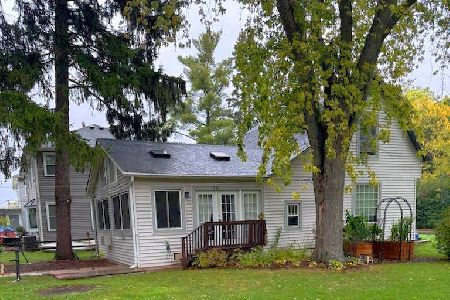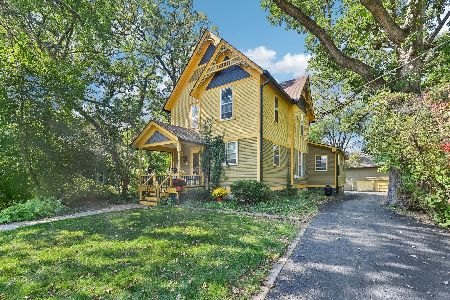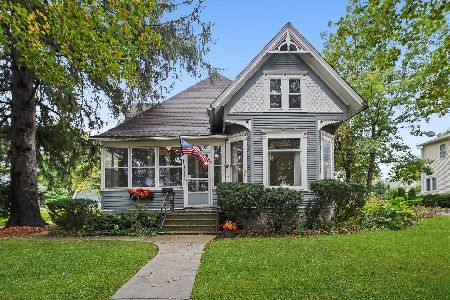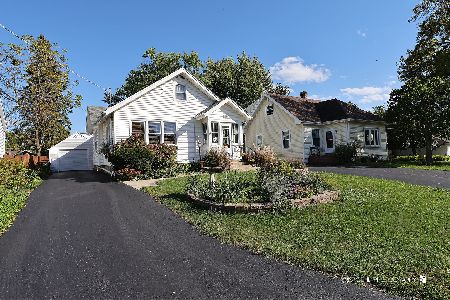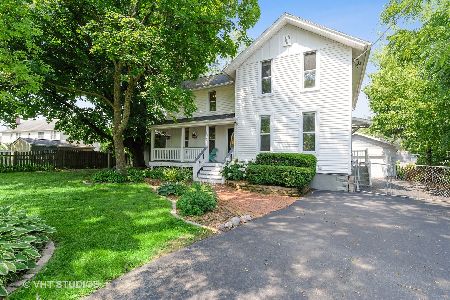498 Yorkshire Court, Grayslake, Illinois 60030
$255,000
|
Sold
|
|
| Status: | Closed |
| Sqft: | 2,776 |
| Cost/Sqft: | $97 |
| Beds: | 4 |
| Baths: | 3 |
| Year Built: | 1990 |
| Property Taxes: | $9,647 |
| Days On Market: | 5565 |
| Lot Size: | 0,34 |
Description
BEST GRAYSLAKE VALUE! IMMEDIATE OCCUPANCY Step into Hardwood floors and a redone kitchen with light cherry/maple cabinets and stainless appliainces. Owner replace most windows 2009-2010! Master suite has a sitting room , spa shower and whirlpool tub. Media room in finished basement, Walk to train station! Walk to town and bike trails! Great neighborhood park! Super second floor bonus room could be bedroom 5. See it!
Property Specifics
| Single Family | |
| — | |
| Colonial | |
| 1990 | |
| Full | |
| — | |
| No | |
| 0.34 |
| Lake | |
| Eastlake Farms | |
| 0 / Not Applicable | |
| None | |
| Public | |
| Public Sewer | |
| 07603363 | |
| 06351160190000 |
Nearby Schools
| NAME: | DISTRICT: | DISTANCE: | |
|---|---|---|---|
|
Grade School
Prairieview School |
46 | — | |
|
Middle School
Grayslake Middle School |
46 | Not in DB | |
|
High School
Grayslake Central High School |
127 | Not in DB | |
Property History
| DATE: | EVENT: | PRICE: | SOURCE: |
|---|---|---|---|
| 19 Nov, 2010 | Sold | $255,000 | MRED MLS |
| 25 Oct, 2010 | Under contract | $270,000 | MRED MLS |
| — | Last price change | $289,900 | MRED MLS |
| 9 Aug, 2010 | Listed for sale | $300,000 | MRED MLS |
| 27 May, 2019 | Under contract | $0 | MRED MLS |
| 15 May, 2019 | Listed for sale | $0 | MRED MLS |
| 8 Jun, 2021 | Sold | $343,000 | MRED MLS |
| 11 Apr, 2021 | Under contract | $329,900 | MRED MLS |
| 8 Apr, 2021 | Listed for sale | $329,900 | MRED MLS |
| 5 May, 2024 | Under contract | $0 | MRED MLS |
| 1 May, 2024 | Listed for sale | $0 | MRED MLS |
Room Specifics
Total Bedrooms: 5
Bedrooms Above Ground: 4
Bedrooms Below Ground: 1
Dimensions: —
Floor Type: Carpet
Dimensions: —
Floor Type: Carpet
Dimensions: —
Floor Type: Carpet
Dimensions: —
Floor Type: —
Full Bathrooms: 3
Bathroom Amenities: Whirlpool,Separate Shower,Double Sink
Bathroom in Basement: 0
Rooms: Bonus Room,Bedroom 5,Den,Media Room,Recreation Room,Sitting Room,Utility Room-1st Floor
Basement Description: Finished
Other Specifics
| 2 | |
| Concrete Perimeter | |
| Asphalt | |
| Patio | |
| Cul-De-Sac,Fenced Yard,Landscaped | |
| 180X150C47X143 | |
| Unfinished | |
| Full | |
| Vaulted/Cathedral Ceilings | |
| Range, Microwave, Dishwasher, Disposal | |
| Not in DB | |
| Sidewalks, Street Lights, Street Paved | |
| — | |
| — | |
| Gas Starter |
Tax History
| Year | Property Taxes |
|---|---|
| 2010 | $9,647 |
| 2021 | $12,741 |
Contact Agent
Nearby Similar Homes
Nearby Sold Comparables
Contact Agent
Listing Provided By
RE/MAX Suburban

