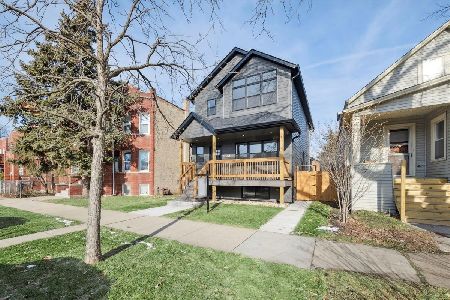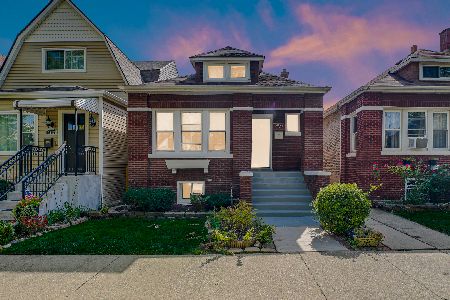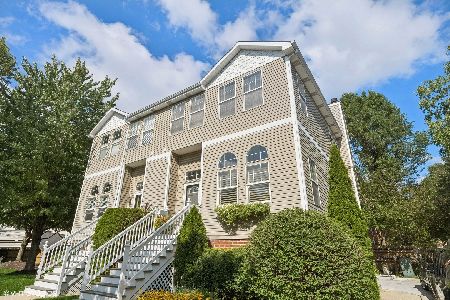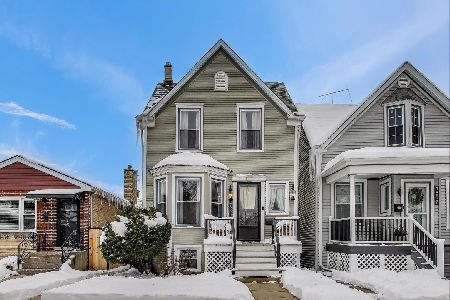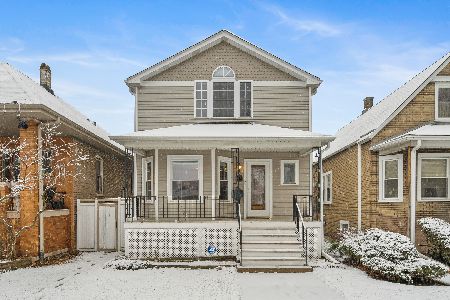4900 Berenice Avenue, Portage Park, Chicago, Illinois 60641
$720,000
|
Sold
|
|
| Status: | Closed |
| Sqft: | 3,300 |
| Cost/Sqft: | $205 |
| Beds: | 4 |
| Baths: | 3 |
| Year Built: | 1949 |
| Property Taxes: | $5,871 |
| Days On Market: | 892 |
| Lot Size: | 0,00 |
Description
Open Houses Cancelled**Multiple Offers received, Highest and Best due by Monday, August 14, 2023 at 3pm***Broker Owned Property. This beautiful 2 Story Brick/Hardie Board cement siding Dutch Colonial home sits on a corner 30' wide lot, open concept. Located on beautiful, tree-lined Berenice Avenue in the heart of the much sought after Old Portage Park blocks to Six Corners, exploding with development! Beautiful corner lot with abundant natural light through living, dining and kitchen. As you enter the main level you will enter the foyer. To your left is an office complete with gorgeous original French doors. To the right you enter the living room which features a wood burning gas fireplace. The dining room connects to both the living room and kitchen. Reconfigured layout with chef's kitchen. Granite countertop Island kitchen opens to dining room, stainless steel appliances, 42" cabinets, built in banquette sitting with storage perfect for informal dining or a convenient nook for studying/office, and 1 bathroom w/a jacuzzi tub. Each room on the main floor features its own original crown molding. Second floor level has 4 bedrooms, a master bedroom w/wood burning gas fireplace and 1 bathroom w/ a jacuzzi tub. Throughout the finished basement luxury vinyl plank flooring that includes 2 additional bedrooms/office or workspace and/or exercise area, a recreational room, a kitchenette and 1 bathroom with a full shower. Ideal for multigenerational living/remote work or school. Old world craftsmanship abounds with gorgeous leaded glass windows, wood staircase located in the center of the home, window and door molding, crown molding , base molding, chair rail, refinished hardwood floors, and woodwork throughout. Full House update Include: Finished basement (2020), new gutters and new tear off main house and two car garage roof (2012), all new windows throughout 2nd floor (2019), all new windows throughout 1st floor (2020), all new windows in basement (2023), Tuckpointed complete 1st floor, front stairs and chimney (2013), new driveway, side sidewalk, front sidewalk, front entrance stairs, 1 car port and concrete slab under deck (2014), iron wood deck (2020), drain tile around the house of basement floor (2012), central air (2) units (2014 & 2023), furnaces (2) units (2014), new plumbing, new electric, new PVC drains (2023), new electrical panel (2015), new iron wood fence (2016), Certificate of completion Illinois with energy star (2013), Insulation added to attic floor/ceiling and basement, updated 1st and 2nd floor bathroom (2013), a complete tear off 2nd floor siding and two car garage siding and installed cement siding (2019). Ideal location-right in the heart of 6 corners, Old Portage Park and Old Irving Park, just a few blocks to the CTA Blue Line and the Metra. Easy access on/off the Kennedy Expressway too. Just a few minutes to Eris Brewery & Cider House, Old Irving Brewery, Smoque BBQ, Jewel-Osco, future home of Northwestern Medicine Old Irving Park Advanced Outpatient Care Center, future home of Aldi, future home of Target a brand new Senior Center and future luxury apartments and so much more. Don't miss out on the opportunity to make this your dream home!
Property Specifics
| Single Family | |
| — | |
| — | |
| 1949 | |
| — | |
| BRICK DUTCH COLONIAL | |
| No | |
| — |
| Cook | |
| — | |
| — / Not Applicable | |
| — | |
| — | |
| — | |
| 11856313 | |
| 13212100350000 |
Property History
| DATE: | EVENT: | PRICE: | SOURCE: |
|---|---|---|---|
| 27 Dec, 2012 | Sold | $190,000 | MRED MLS |
| 25 Oct, 2012 | Under contract | $225,000 | MRED MLS |
| 21 Oct, 2012 | Listed for sale | $225,000 | MRED MLS |
| 5 Sep, 2023 | Sold | $720,000 | MRED MLS |
| 14 Aug, 2023 | Under contract | $675,000 | MRED MLS |
| 10 Aug, 2023 | Listed for sale | $675,000 | MRED MLS |
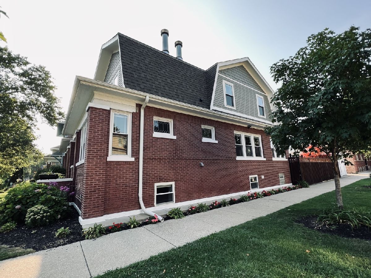
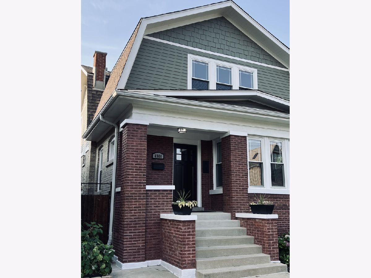
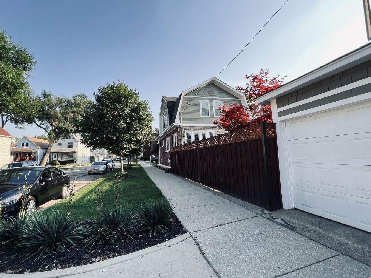
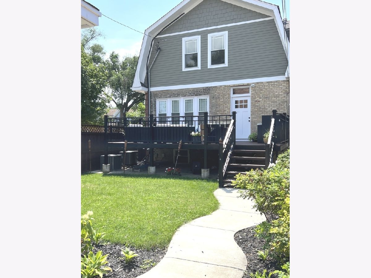
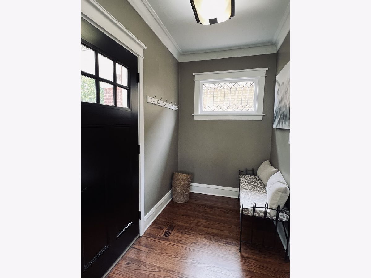
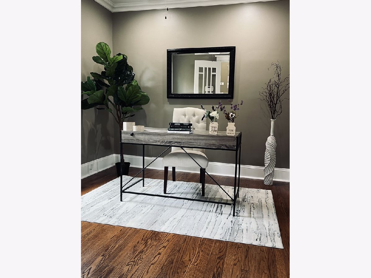
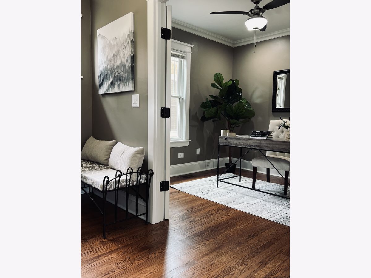
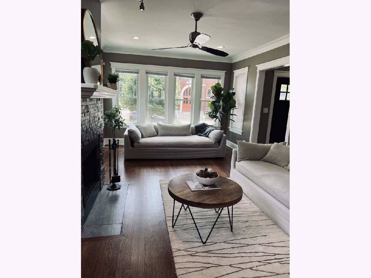
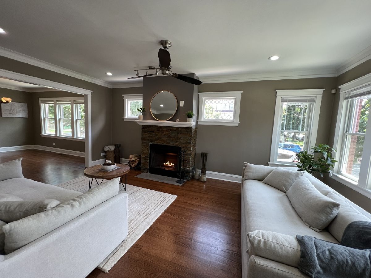
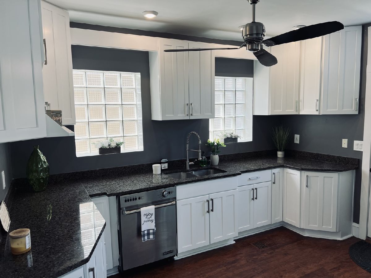
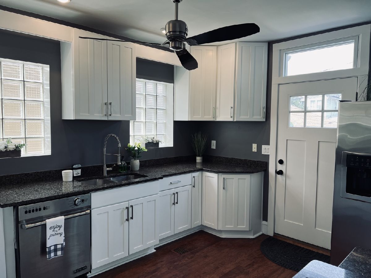
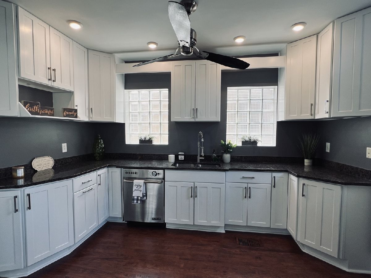
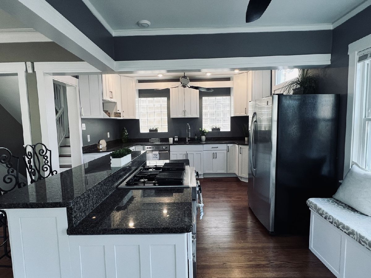
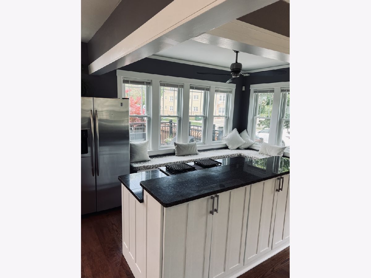
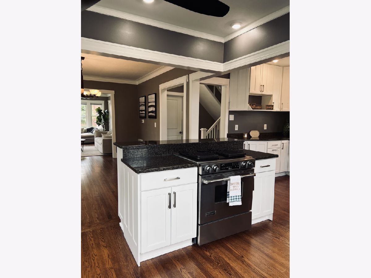
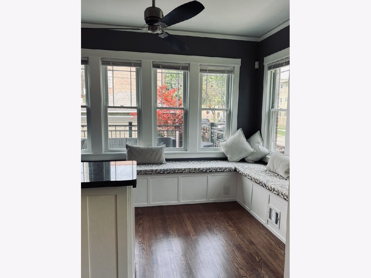
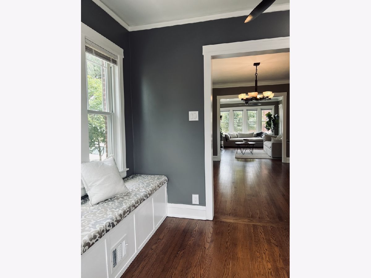
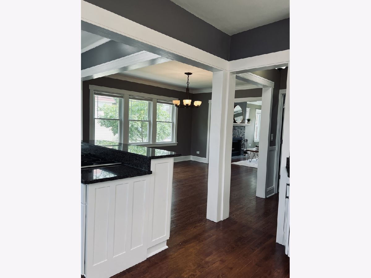
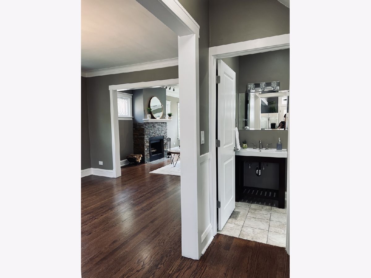
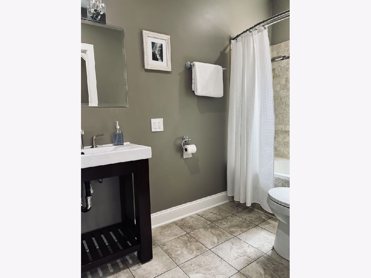
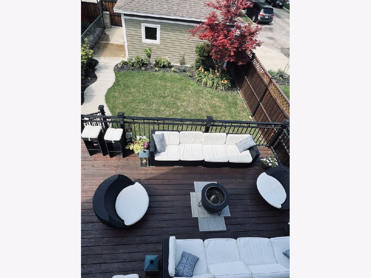
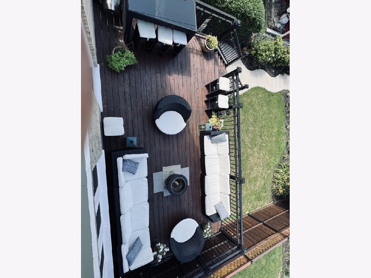
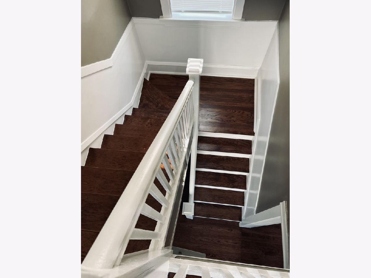
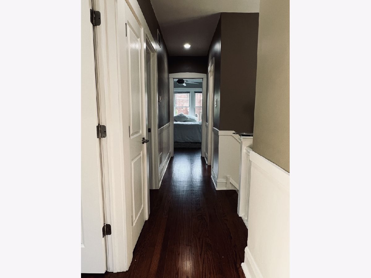
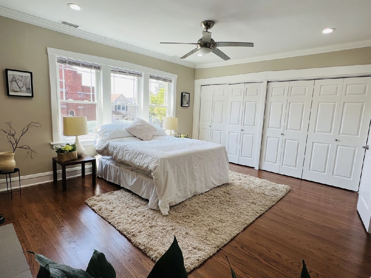
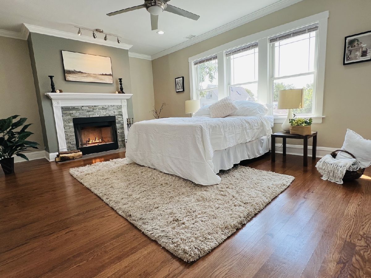
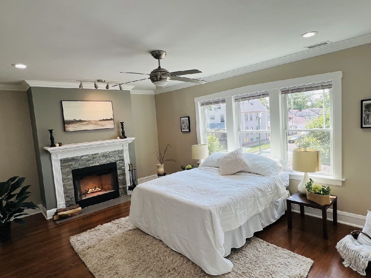
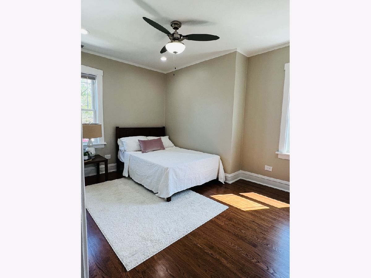
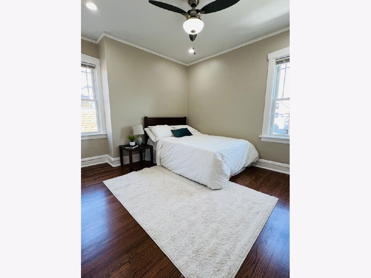
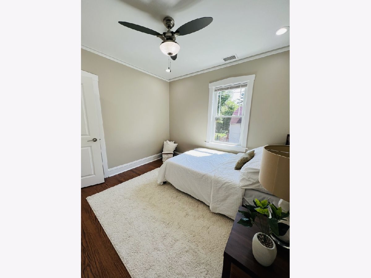
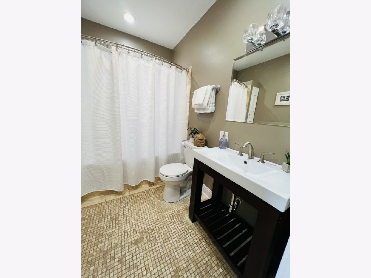
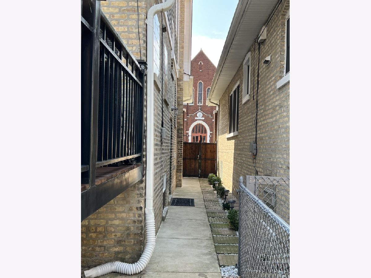
Room Specifics
Total Bedrooms: 6
Bedrooms Above Ground: 4
Bedrooms Below Ground: 2
Dimensions: —
Floor Type: —
Dimensions: —
Floor Type: —
Dimensions: —
Floor Type: —
Dimensions: —
Floor Type: —
Dimensions: —
Floor Type: —
Full Bathrooms: 3
Bathroom Amenities: Separate Shower,Soaking Tub
Bathroom in Basement: 1
Rooms: —
Basement Description: Finished
Other Specifics
| 2 | |
| — | |
| Concrete | |
| — | |
| — | |
| 30 X125 | |
| — | |
| — | |
| — | |
| — | |
| Not in DB | |
| — | |
| — | |
| — | |
| — |
Tax History
| Year | Property Taxes |
|---|---|
| 2012 | $4,619 |
| 2023 | $5,871 |
Contact Agent
Nearby Similar Homes
Nearby Sold Comparables
Contact Agent
Listing Provided By
Eldorrado Chicago Real Estate

