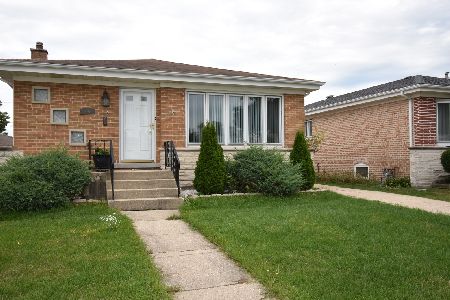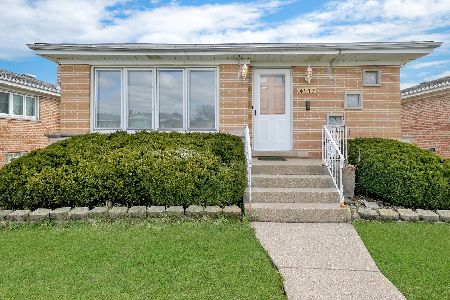4901 Knight Avenue, Norridge, Illinois 60706
$330,000
|
Sold
|
|
| Status: | Closed |
| Sqft: | 1,243 |
| Cost/Sqft: | $278 |
| Beds: | 3 |
| Baths: | 2 |
| Year Built: | 1965 |
| Property Taxes: | $5,508 |
| Days On Market: | 2472 |
| Lot Size: | 0,12 |
Description
Norridge all brick raised ranch with side drive! This 3 bedroom, 2 full bath home presents a large updated kitchen with quartz countertops installed in 2015, large table space along with a breakfast bar. All GE stainless steel appliances,built in microwave, dishwasher & double oven. Beautiful imported Italian porcelain tile backsplash all new in 2015. Hardwood floors throughout the home and ceramic tile flooring in the kitchen. 1st floor bathroom completely updated in 2014. Updated copper plumbing and 100 AMP circuit breaker panel. Full finished walk out basement offers new carpet on the stairs, a 2nd kitchen, large entertaining area, dry bar, and full bath. Plenty of storage throughout. Enjoy your days/evenings in the enclosed three season room overlooking the large yard area complete with a concrete patio & grass area. Backyard is private with a new fence installed in 2013 and an abundance of perennials. 2.5 car garage with a new overhead garage and side door installed in 2016
Property Specifics
| Single Family | |
| — | |
| — | |
| 1965 | |
| Full,Walkout | |
| RANCH | |
| No | |
| 0.12 |
| Cook | |
| — | |
| 0 / Not Applicable | |
| None | |
| Lake Michigan | |
| Public Sewer | |
| 10345572 | |
| 12113180070000 |
Nearby Schools
| NAME: | DISTRICT: | DISTANCE: | |
|---|---|---|---|
|
High School
Ridgewood Comm High School |
234 | Not in DB | |
Property History
| DATE: | EVENT: | PRICE: | SOURCE: |
|---|---|---|---|
| 12 Jul, 2013 | Sold | $255,000 | MRED MLS |
| 30 May, 2013 | Under contract | $259,900 | MRED MLS |
| 29 May, 2013 | Listed for sale | $259,900 | MRED MLS |
| 21 Jun, 2019 | Sold | $330,000 | MRED MLS |
| 21 Apr, 2019 | Under contract | $345,000 | MRED MLS |
| 16 Apr, 2019 | Listed for sale | $345,000 | MRED MLS |
Room Specifics
Total Bedrooms: 3
Bedrooms Above Ground: 3
Bedrooms Below Ground: 0
Dimensions: —
Floor Type: Hardwood
Dimensions: —
Floor Type: Hardwood
Full Bathrooms: 2
Bathroom Amenities: —
Bathroom in Basement: 1
Rooms: Kitchen,Enclosed Porch Heated
Basement Description: Finished,Exterior Access
Other Specifics
| 2 | |
| Concrete Perimeter | |
| Concrete,Side Drive | |
| Storms/Screens | |
| Fenced Yard | |
| 41X131 | |
| — | |
| None | |
| Bar-Dry, Hardwood Floors | |
| Double Oven, Range, Microwave, Dishwasher, Refrigerator, Washer, Dryer, Stainless Steel Appliance(s) | |
| Not in DB | |
| Sidewalks, Street Lights, Street Paved | |
| — | |
| — | |
| — |
Tax History
| Year | Property Taxes |
|---|---|
| 2013 | $5,163 |
| 2019 | $5,508 |
Contact Agent
Nearby Similar Homes
Nearby Sold Comparables
Contact Agent
Listing Provided By
Dream Town Realty








