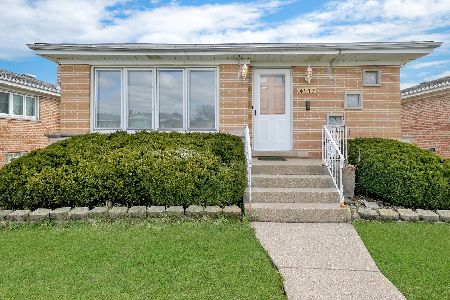4915 Knight Avenue, Norridge, Illinois 60706
$340,000
|
Sold
|
|
| Status: | Closed |
| Sqft: | 1,730 |
| Cost/Sqft: | $202 |
| Beds: | 3 |
| Baths: | 3 |
| Year Built: | 1965 |
| Property Taxes: | $5,249 |
| Days On Market: | 3633 |
| Lot Size: | 0,12 |
Description
Original owner hates to leave, but says this home is ready for a new family!! Beautiful solid brick step ranch in desirable neighborhood w/tons of upgrades including brick family room addition with wood burning fireplace and separate A/C and Heat. Freshly painted kitchen w/granite counter tops, oak cabinets and stainless steel appliances. Beautiful marble flooring in front foyer, Oak hardwood floors in Living Room, Dining Room and all 3 Bedrooms, solid 6 panel doors and oak trim throughout. Both bathrooms on the main floor have been updated. Full finished basement w/wet bar, library/office, cedar closets, storage room and full bath with large shower. Utility room with sink and extra storage space. Basement has it's own A/C unit and furnace too!! Wow!
Property Specifics
| Single Family | |
| — | |
| Step Ranch | |
| 1965 | |
| Full | |
| STEP RANCH | |
| No | |
| 0.12 |
| Cook | |
| — | |
| 0 / Not Applicable | |
| None | |
| Lake Michigan | |
| Public Sewer | |
| 09136660 | |
| 12113180040000 |
Nearby Schools
| NAME: | DISTRICT: | DISTANCE: | |
|---|---|---|---|
|
Grade School
John V Leigh Elementary School |
80 | — | |
|
Middle School
John V Leigh Elementary School |
80 | Not in DB | |
|
High School
Ridgewood Comm High School |
234 | Not in DB | |
Property History
| DATE: | EVENT: | PRICE: | SOURCE: |
|---|---|---|---|
| 5 May, 2016 | Sold | $340,000 | MRED MLS |
| 12 Mar, 2016 | Under contract | $349,915 | MRED MLS |
| — | Last price change | $354,915 | MRED MLS |
| 10 Feb, 2016 | Listed for sale | $354,915 | MRED MLS |
Room Specifics
Total Bedrooms: 3
Bedrooms Above Ground: 3
Bedrooms Below Ground: 0
Dimensions: —
Floor Type: Hardwood
Dimensions: —
Floor Type: Hardwood
Full Bathrooms: 3
Bathroom Amenities: Whirlpool
Bathroom in Basement: 1
Rooms: Foyer,Library,Recreation Room,Storage
Basement Description: Finished
Other Specifics
| 2 | |
| Concrete Perimeter | |
| Concrete,Side Drive | |
| Patio, Porch, Storms/Screens | |
| Landscaped | |
| 41X131 | |
| Full,Unfinished | |
| None | |
| Bar-Wet, Hardwood Floors, First Floor Bedroom, First Floor Full Bath | |
| Range, Microwave, Dishwasher, Refrigerator, Washer, Dryer, Disposal | |
| Not in DB | |
| Sidewalks, Street Lights, Street Paved | |
| — | |
| — | |
| Wood Burning, Gas Log, Gas Starter |
Tax History
| Year | Property Taxes |
|---|---|
| 2016 | $5,249 |
Contact Agent
Nearby Similar Homes
Nearby Sold Comparables
Contact Agent
Listing Provided By
Garry Real Estate







